Living Room with a Reading Nook and a Ribbon Fireplace Ideas and Designs
Refine by:
Budget
Sort by:Popular Today
41 - 60 of 872 photos
Item 1 of 3
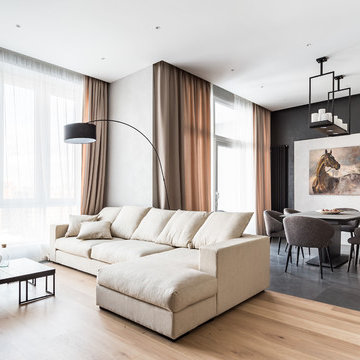
Photo of a medium sized contemporary open plan living room in Moscow with a reading nook, medium hardwood flooring, a ribbon fireplace, a wooden fireplace surround, a wall mounted tv and beige floors.
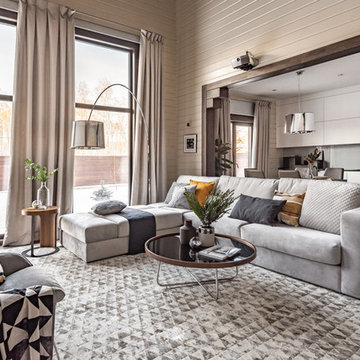
Этот интерьер стал продолжением проектирования дома из бруса в живописном посёлке под Челябинском. Создано функциональное пространство, наполненное воздухом и солнечным светом, для молодой семьи с двумя детьми.
Архитектор и дизайнер интерьера: Коломенцева Анастасия.
Фотограф: Горбунова Наталья
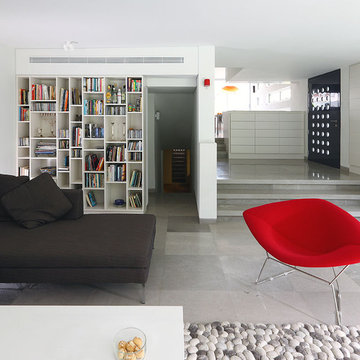
Photo of a medium sized modern enclosed living room in Tel Aviv with a reading nook, white walls, limestone flooring, a ribbon fireplace, a plastered fireplace surround and a wall mounted tv.
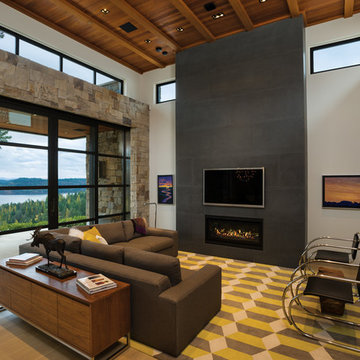
Medium sized contemporary enclosed living room in Seattle with a reading nook, white walls, light hardwood flooring, a ribbon fireplace, a stone fireplace surround and a wall mounted tv.

Assis dans le cœur d'un appartement haussmannien, où l'histoire rencontre l'élégance, se trouve un fauteuil qui raconte une histoire à part. Un fauteuil Pierre Paulin, avec ses courbes séduisantes et sa promesse de confort. Devant un mur audacieusement peint en bleu profond, il n'est pas simplement un objet, mais une émotion.
En tant que designer d'intérieur, mon objectif est toujours d'harmoniser l'ancien et le nouveau, de trouver ce point d'équilibre où les époques se croisent et se complètent. Ici, le choix du fauteuil et la nuance de bleu ont été méticuleusement réfléchis pour magnifier l'espace tout en respectant son essence originelle.
Chaque détail, chaque choix de couleur ou de meuble, est un pas de plus vers la création d'un intérieur qui n'est pas seulement beau à regarder, mais aussi à vivre. Ce fauteuil devant ce mur, c'est plus qu'une association esthétique. C'est une invitation à s'asseoir, à prendre un moment pour soi, à s'imprégner de la beauté qui nous entoure.
J'espère que cette vision vous inspire autant qu'elle m'a inspiré en la créant. Et vous, que ressentez-vous devant cette fusion entre le design contemporain et l'architecture classique ?

Reforma integral Sube Interiorismo www.subeinteriorismo.com
Biderbost Photo
This is an example of a large traditional open plan living room in Bilbao with a reading nook, grey walls, laminate floors, a ribbon fireplace, a wooden fireplace surround, a built-in media unit, beige floors, a coffered ceiling and wallpapered walls.
This is an example of a large traditional open plan living room in Bilbao with a reading nook, grey walls, laminate floors, a ribbon fireplace, a wooden fireplace surround, a built-in media unit, beige floors, a coffered ceiling and wallpapered walls.
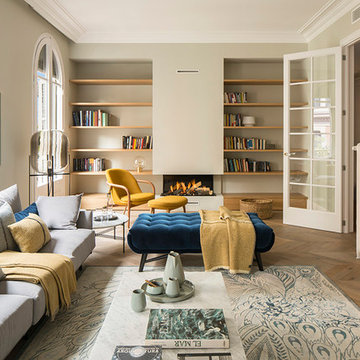
Design ideas for a large mediterranean enclosed living room in Barcelona with a reading nook, beige walls, dark hardwood flooring, a built-in media unit, brown floors and a ribbon fireplace.
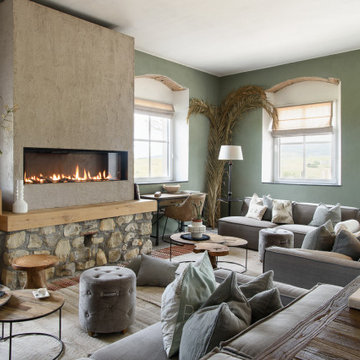
The Living Room at Casale della Luna is super spacious and the big modular Sofa from Riviera Maison called the ''JAGGER'' allows the whole family and friends to get together by the chimney. This is the main Chimney and it heats the whole house in Winter fired by Gas.
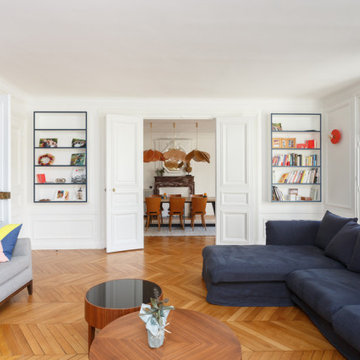
Les propriétaires ont voulu créer une atmosphère poétique et raffinée. Le contraste des couleurs apporte lumière et caractère à cet appartement. Nous avons rénové tous les éléments d'origine de l'appartement.
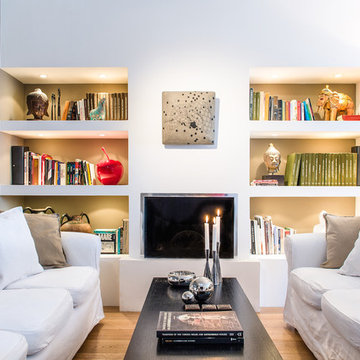
Project: Ernesto Fusco - Photo by Enrico Chioato
This is an example of a bohemian living room in Other with a reading nook, white walls, light hardwood flooring, a ribbon fireplace and a metal fireplace surround.
This is an example of a bohemian living room in Other with a reading nook, white walls, light hardwood flooring, a ribbon fireplace and a metal fireplace surround.
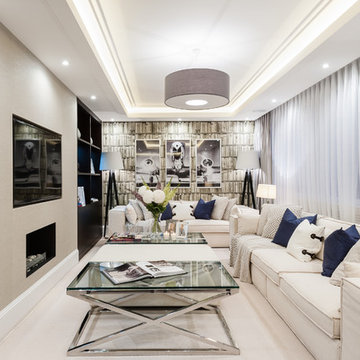
Design Box London
Medium sized classic living room in London with light hardwood flooring, a ribbon fireplace, a reading nook, beige walls and a wall mounted tv.
Medium sized classic living room in London with light hardwood flooring, a ribbon fireplace, a reading nook, beige walls and a wall mounted tv.
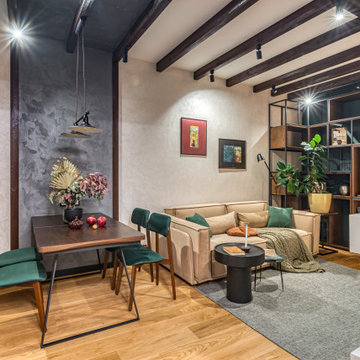
This is an example of a medium sized urban living room in Moscow with a reading nook, beige walls, medium hardwood flooring, a ribbon fireplace and a wall mounted tv.
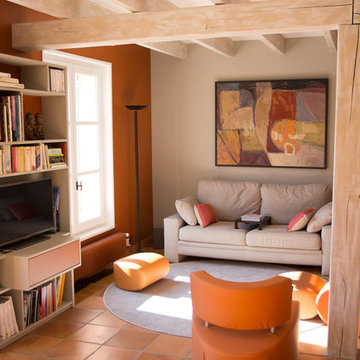
Inspiration for a large contemporary mezzanine living room in Nantes with white walls, terracotta flooring, a ribbon fireplace, a plastered fireplace surround, orange floors and a reading nook.
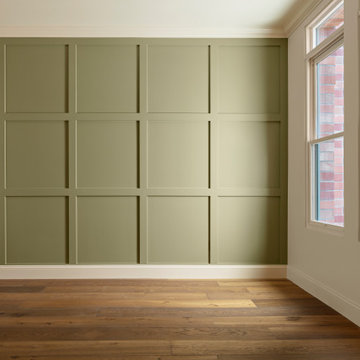
Design ideas for a large traditional open plan living room in Phoenix with a reading nook, white walls, light hardwood flooring, a ribbon fireplace, a brick fireplace surround, a wall mounted tv and brown floors.
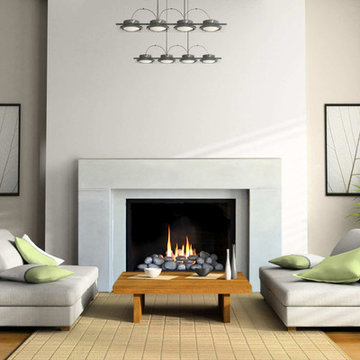
Elegantly curved with a strong square picture frame presence the Margaret fireplace mantel is the perfect focal point for a luxurious space. Its classic charm works with a variety of styles for both casual and more formal rooms. The soft curve gives a distinct look of a traditional stone mantel.
To add grace, drama, or to meet the requirements of your fireplace unit consider a hearth to add to the design.
Colors :
-Haze
-Charcoal
-London Fog
-Chalk
-Moonlight
-Portobello
-Chocolate
-Mist
Finishes:
-Simply White
-Cloud White
-Ice White
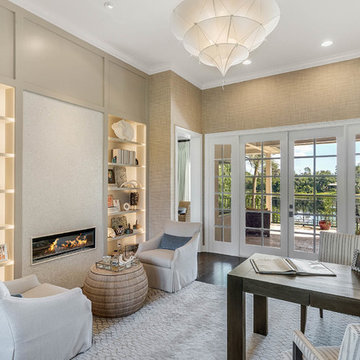
Cozy corner of a lake front living room. A mosaic tile made from shells shimmers around the linear fireplace.
Photo of a medium sized classic enclosed living room in Orlando with a reading nook, beige walls, dark hardwood flooring, a ribbon fireplace, a tiled fireplace surround, no tv and beige floors.
Photo of a medium sized classic enclosed living room in Orlando with a reading nook, beige walls, dark hardwood flooring, a ribbon fireplace, a tiled fireplace surround, no tv and beige floors.
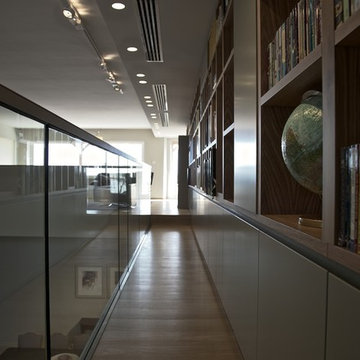
camilleriparismode projects and design team were approached to rethink a previously unused double height room in a wonderful villa. the lower part of the room was planned as a sitting and dining area, the sub level above as a tv den and games room. as the occupants enjoy their time together as a family, as well as their shared love of books, a floor-to-ceiling library was an ideal way of using and linking the large volume. the large library covers one wall of the room spilling into the den area above. it is given a sense of movement by the differing sizes of the verticals and shelves, broken up by randomly placed closed cupboards. the floating marble fireplace at the base of the library unit helps achieve a feeling of lightness despite it being a complex structure, while offering a cosy atmosphere to the family area below. the split-level den is reached via a solid oak staircase, below which is a custom made wine room. the staircase is concealed from the dining area by a high wall, painted in a bold colour on which a collection of paintings is displayed.
photos by: brian grech
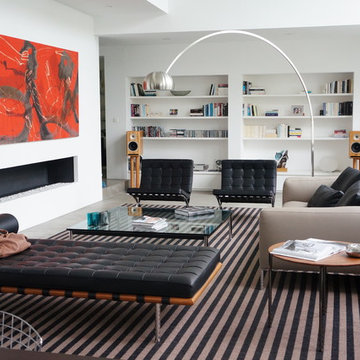
c de BOYSSON
Photo of a large contemporary open plan living room in Bordeaux with white walls, a ribbon fireplace, a reading nook and no tv.
Photo of a large contemporary open plan living room in Bordeaux with white walls, a ribbon fireplace, a reading nook and no tv.
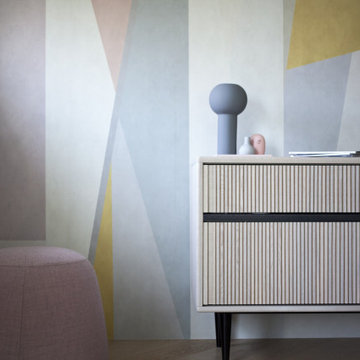
Large contemporary open plan living room in Milan with a reading nook, multi-coloured walls, light hardwood flooring, a ribbon fireplace, a metal fireplace surround, a wall mounted tv and beige floors.
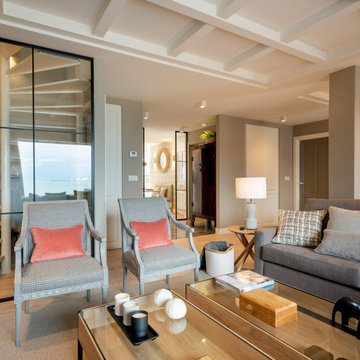
Reforma integral Sube Interiorismo www.subeinteriorismo.com
Biderbost Photo
Photo of a large classic open plan living room in Bilbao with a reading nook, grey walls, laminate floors, a ribbon fireplace, a metal fireplace surround, a built-in media unit, brown floors, a coffered ceiling and wallpapered walls.
Photo of a large classic open plan living room in Bilbao with a reading nook, grey walls, laminate floors, a ribbon fireplace, a metal fireplace surround, a built-in media unit, brown floors, a coffered ceiling and wallpapered walls.
Living Room with a Reading Nook and a Ribbon Fireplace Ideas and Designs
3