Living Room with a Reading Nook and a Ribbon Fireplace Ideas and Designs
Refine by:
Budget
Sort by:Popular Today
101 - 120 of 872 photos
Item 1 of 3
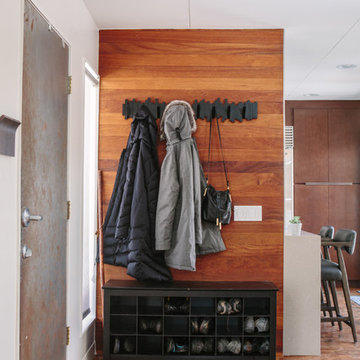
We took our Boulder clients through an amazing transformation! Almost every room in their home has been remodeled to better reflect their tastes and create spaces that functions better for their family. We utilized natural materials every step of the way and designed a balance of mid-century inspired touches and cool contemporary finishes. In the living room we removed the existing half-wall to open up the entry and dining room and create an easier transition between spaces. To make the fireplace the focal point of the living room we designed a beautiful wall of honed sandstone and sourced a reclaimed wood mantel. Increasing storage was a necessity for this home, so we added a much needed closet to the dining room, and designed semi custom floating cabinetry for the living room & dining room. We added a custom barn door to their family room to give them the option of closing the television off from the rest of their home. The clients really wanted to brighten up their dark kitchen, so we removed the black cabinets and red backsplash to make room for beautiful natural wood cabinets and a custom clay tile backsplash. Contemporary touches like a zero radius stainless steel sink, concrete light fixtures, and a double waterfall counter-top continue to echo the clean lines utilized through out the rest of the home. For the two first floor bathrooms we removed barrels full of mosaic tile and installed large scale white and grey tiles, making the rooms feel larger and reign in the visual texture. We continued to use the cool tones and clean lines in the bathrooms to tie them in with the rest of the home and give us a unified feel between spaces.
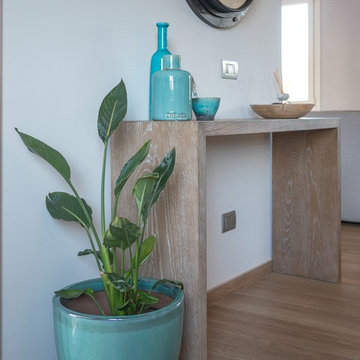
Liadesign
Photo of a large scandinavian open plan living room in Milan with a reading nook, porcelain flooring, a ribbon fireplace, a plastered fireplace surround and a built-in media unit.
Photo of a large scandinavian open plan living room in Milan with a reading nook, porcelain flooring, a ribbon fireplace, a plastered fireplace surround and a built-in media unit.
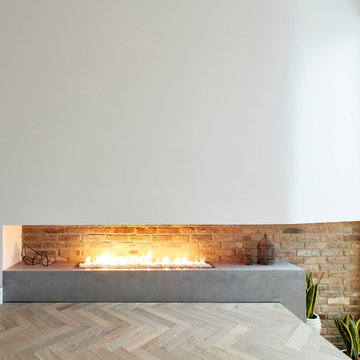
Photo credits: Matt Clayton
Photo of a large contemporary open plan living room in London with a reading nook, white walls, medium hardwood flooring, a ribbon fireplace, a concrete fireplace surround and a wall mounted tv.
Photo of a large contemporary open plan living room in London with a reading nook, white walls, medium hardwood flooring, a ribbon fireplace, a concrete fireplace surround and a wall mounted tv.
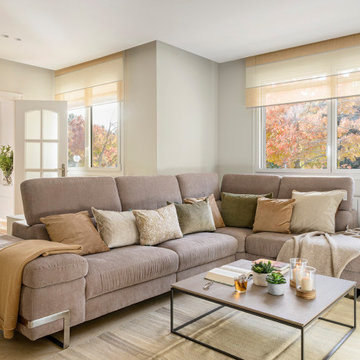
Large mediterranean enclosed living room in Barcelona with a reading nook, grey walls, marble flooring, a ribbon fireplace, a wooden fireplace surround, a wall mounted tv and beige floors.
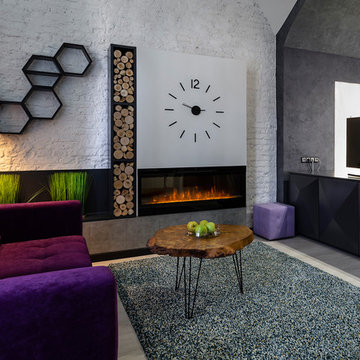
Photo: Tatiana Nikitina Оригинальная квартира-студия, в которой дизайнер собрала яркие цвета фиолетовых, зеленых и серых оттенков. Гостиная с диваном, декоративным столиком, камином и большими белыми часами. Необычная мебель, отделяющая спальню от гостиной. Телевизор, при необходимости может быть развернут как в сторону кровати в спальне, так и в сторону дивана в гостиной.
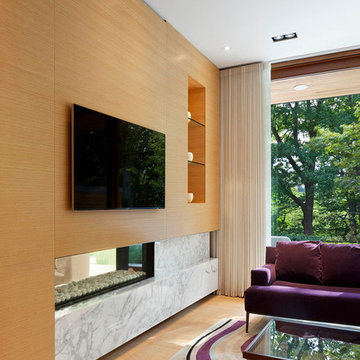
Tom Arban
Large modern enclosed living room in Toronto with a reading nook, grey walls, light hardwood flooring, a ribbon fireplace, a stone fireplace surround and a wall mounted tv.
Large modern enclosed living room in Toronto with a reading nook, grey walls, light hardwood flooring, a ribbon fireplace, a stone fireplace surround and a wall mounted tv.
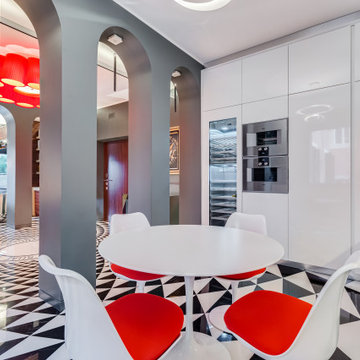
Nelle foto di Luca Tranquilli, la nostra “Tradizione Innovativa” nel residenziale: un omaggio allo stile italiano degli anni Quaranta, sostenuto da impianti di alto livello.
Arredi in acero e palissandro accompagnano la smaterializzazione delle pareti, attuata con suggestioni formali della metafisica di Giorgio de Chirico.
Un antico decoro della villa di Massenzio a Piazza Armerina è trasposto in marmi bianchi e neri, imponendo – per contrasto – una tinta scura e riflettente sulle pareti.
Di contro, gli ambienti di servizio liberano l’energia di tinte decise e inserti policromi, con il comfort di una vasca-doccia ergonomica - dotata di TV stagna – una doccia di vapore TylöHelo e la diffusione sonora.
La cucina RiFRA Milano “One” non poteva che essere discreta, celando le proprie dotazioni tecnologiche sotto l‘etereo aspetto delle ante da 30 mm.
L’illuminazione può abbinare il bianco solare necessario alla cucina, con tutte le gradazioni RGB di Philips Lighting richieste da uno spazio fluido.
----
Our Colosseo Domus, in Rome!
“Innovative Tradition” philosophy: a tribute to the Italian style of the Forties, supported by state-of-the-art plant backbones.
Maple and rosewood furnishings stand with formal suggestions of Giorgio de Chirico's metaphysics.
An ancient Roman decoration from the house of emperor Massenzio in Piazza Armerina (Sicily) is actualized in white & black marble, which requests to be weakened by dark and reflective colored walls.
At the opposite, bathrooms release energy by strong colors and polychrome inserts, offering the comfortable use of an ergonomic bath-shower - equipped with a waterproof TV - a TylöHelo steam shower and sound system.
The RiFRA Milano "One" kitchen has to be discreet, concealing its technological features under the light glossy finishing of its doors.
The lighting can match the bright white needed for cooking, with all the RGB spectrum of Philips Lighting, as required by a fluid space.
Photographer: Luca Tranquilli
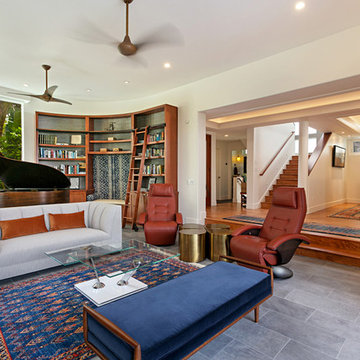
Inspiration for a medium sized traditional enclosed living room in San Diego with a reading nook, white walls, porcelain flooring, a ribbon fireplace, a stone fireplace surround, a wall mounted tv and grey floors.
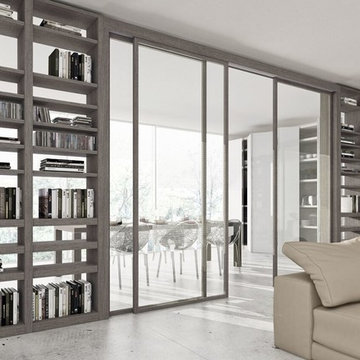
This is an example of a medium sized contemporary open plan living room in Toronto with a reading nook, white walls, concrete flooring, a ribbon fireplace, a tiled fireplace surround and grey floors.
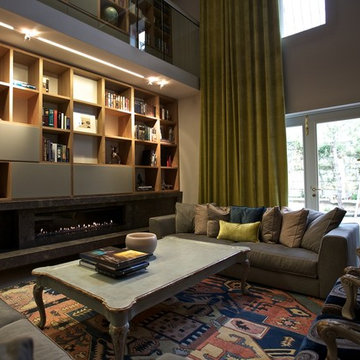
camilleriparismode projects and design team were approached to rethink a previously unused double height room in a wonderful villa. the lower part of the room was planned as a sitting and dining area, the sub level above as a tv den and games room. as the occupants enjoy their time together as a family, as well as their shared love of books, a floor-to-ceiling library was an ideal way of using and linking the large volume. the large library covers one wall of the room spilling into the den area above. it is given a sense of movement by the differing sizes of the verticals and shelves, broken up by randomly placed closed cupboards. the floating marble fireplace at the base of the library unit helps achieve a feeling of lightness despite it being a complex structure, while offering a cosy atmosphere to the family area below. the split-level den is reached via a solid oak staircase, below which is a custom made wine room. the staircase is concealed from the dining area by a high wall, painted in a bold colour on which a collection of paintings is displayed.
photos by: brian grech
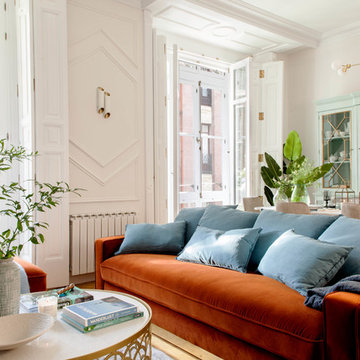
Design ideas for a large classic open plan living room in Other with a reading nook, white walls, medium hardwood flooring, a ribbon fireplace, a tiled fireplace surround, a wall mounted tv and brown floors.
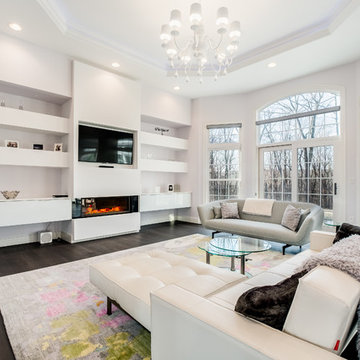
Now that's better....
The plan utilized the existing tall ceiling while creating an updated aesthetic. The modern gas fireplace adds warmth figuratively and literally to this show-stopping design. Our friends at Continental Systems in Avon supplied the Audio, Video and security systems on this project.
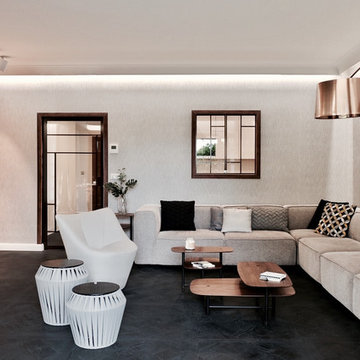
Rénovation complète d’un appartement en rez-de-chaussée pour une résidence secondaire.
D’une superficie totale de 145m2, les volumes sont redistribués et optimisés en fonction des éléments techniques existants.
En collaboration avec une architecte.
Année du projet : 2016
Coût du projet : 100 001 - 250 000 €
Pays : France
Code postal : 01220
Crédit Photo : Caroline Durst
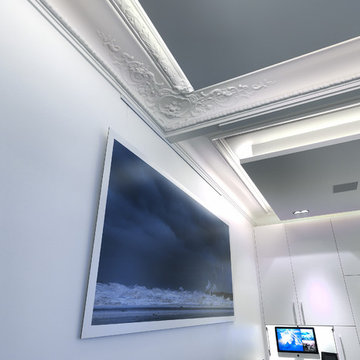
Inspiration for a medium sized contemporary living room in Paris with a reading nook, white walls, medium hardwood flooring, a ribbon fireplace, a stone fireplace surround, a built-in media unit and brown floors.
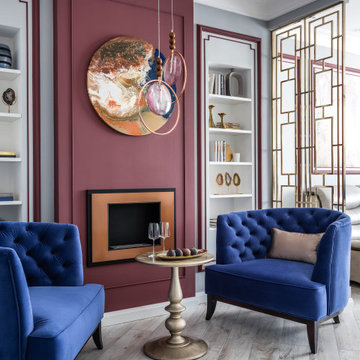
Inspiration for a large contemporary open plan living room in Moscow with a reading nook, grey walls, light hardwood flooring, a ribbon fireplace, a wall mounted tv and beige floors.
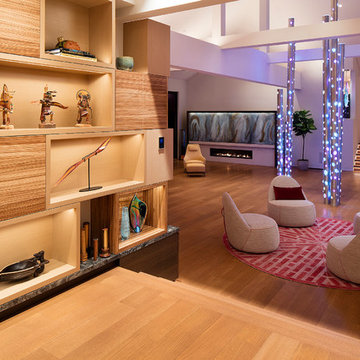
Misha Bruk
This is an example of a large contemporary open plan living room in San Francisco with a reading nook, white walls, medium hardwood flooring, a ribbon fireplace, a metal fireplace surround, a concealed tv and brown floors.
This is an example of a large contemporary open plan living room in San Francisco with a reading nook, white walls, medium hardwood flooring, a ribbon fireplace, a metal fireplace surround, a concealed tv and brown floors.
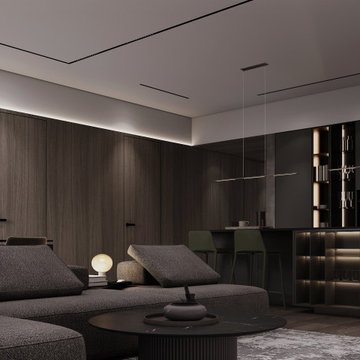
Photo of a large contemporary living room in Moscow with a reading nook, brown walls, medium hardwood flooring, a ribbon fireplace, a wall mounted tv, brown floors, a drop ceiling and wood walls.
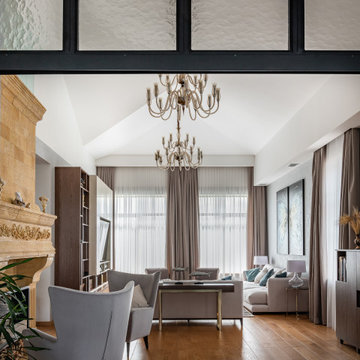
Дизайн-проект реализован Бюро9: Комплектация и декорирование. Руководитель Архитектор-Дизайнер Екатерина Ялалтынова.
This is an example of a medium sized classic mezzanine living room in Moscow with a reading nook, grey walls, light hardwood flooring, a ribbon fireplace, a stone fireplace surround, a built-in media unit, brown floors and a vaulted ceiling.
This is an example of a medium sized classic mezzanine living room in Moscow with a reading nook, grey walls, light hardwood flooring, a ribbon fireplace, a stone fireplace surround, a built-in media unit, brown floors and a vaulted ceiling.
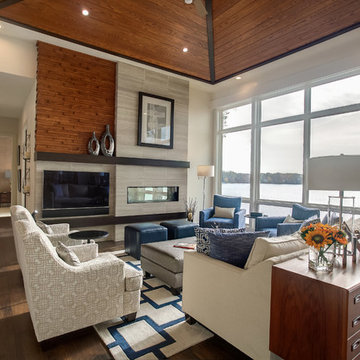
Photos By Kaity
Design ideas for a large classic living room in Grand Rapids with a reading nook, beige walls, dark hardwood flooring, a ribbon fireplace, a tiled fireplace surround and a wall mounted tv.
Design ideas for a large classic living room in Grand Rapids with a reading nook, beige walls, dark hardwood flooring, a ribbon fireplace, a tiled fireplace surround and a wall mounted tv.
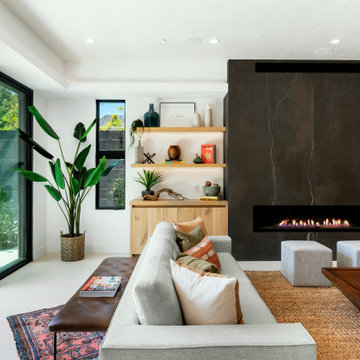
Inspiration for a large contemporary open plan living room in Los Angeles with a reading nook, white walls, ceramic flooring, a ribbon fireplace, a stone fireplace surround, white floors and a drop ceiling.
Living Room with a Reading Nook and a Ribbon Fireplace Ideas and Designs
6