Living Room with a Ribbon Fireplace and a Stone Fireplace Surround Ideas and Designs
Refine by:
Budget
Sort by:Popular Today
81 - 100 of 6,165 photos
Item 1 of 3
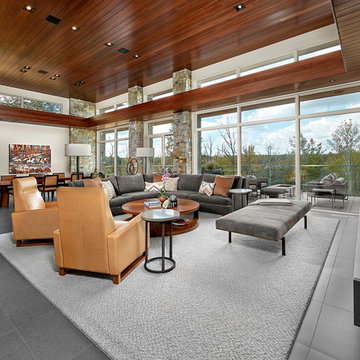
Design ideas for a large contemporary open plan living room in Calgary with white walls, porcelain flooring, a ribbon fireplace, a stone fireplace surround, a wall mounted tv and grey floors.
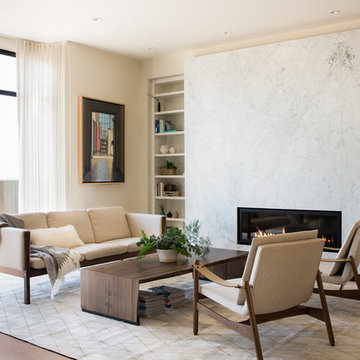
Photo by Thomas Kuoh.
Photo of a medium sized contemporary formal open plan living room in San Francisco with beige walls, light hardwood flooring, a ribbon fireplace, a stone fireplace surround and no tv.
Photo of a medium sized contemporary formal open plan living room in San Francisco with beige walls, light hardwood flooring, a ribbon fireplace, a stone fireplace surround and no tv.
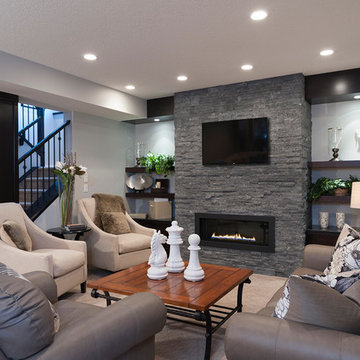
Nader Essa Photography
Classic living room in Calgary with a ribbon fireplace and a stone fireplace surround.
Classic living room in Calgary with a ribbon fireplace and a stone fireplace surround.
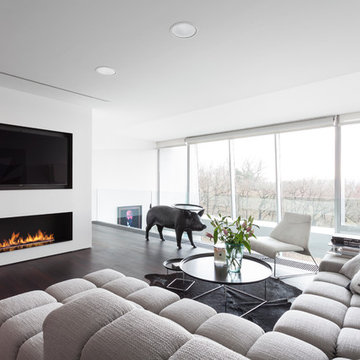
Designed by Ivanka Kowalski
Fire Line Automatic 3 is the most intelligent and luxurious bio fireplace available today. Driven by state of the art technology it combines the stylish beauty of a traditional fireplace with the fresh approach of modern innovation.
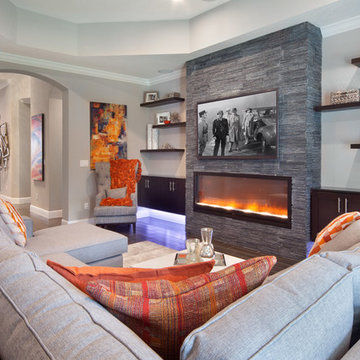
This stunning living room was our clients new favorite part of their house. The orange accents pop when set to the various shades of gray. This room features a gray sectional couch, stacked ledger stone fireplace, floating shelving, floating cabinets with recessed lighting, mounted TV, and orange artwork to tie it all together. Warm and cozy. Time to curl up on the couch with your favorite movie and glass of wine!
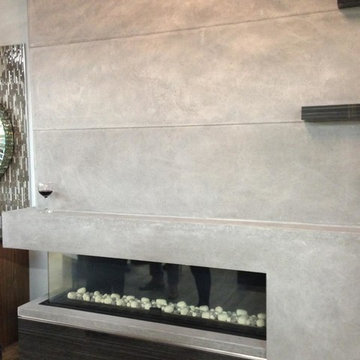
Fireplace. Cast Stone. Cast Stone Mantel. Fireplace Design. Fireplace Design ideas. Fireplace Mantels. Fireplace Surrounds. Modern Fireplace. Omega. Omega Mantels. Omega Fireplace. Omega Mantels Of Stone. Cast Stone Fireplace. Gas Fireplace. Grey Fireplace. Contemporary Living room. Formal. Living Space. Linear. Linear Fireplace. Fireplace Makeover. Cast Stone Fireplace Wall.
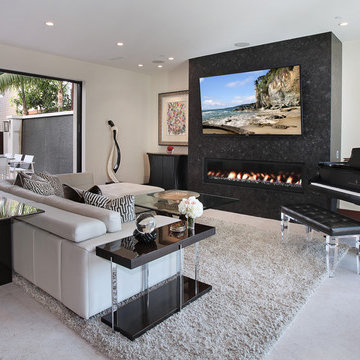
Designed By: Richard Bustos Photos By: Jeri Koegel
Ron and Kathy Chaisson have lived in many homes throughout Orange County, including three homes on the Balboa Peninsula and one at Pelican Crest. But when the “kind of retired” couple, as they describe their current status, decided to finally build their ultimate dream house in the flower streets of Corona del Mar, they opted not to skimp on the amenities. “We wanted this house to have the features of a resort,” says Ron. “So we designed it to have a pool on the roof, five patios, a spa, a gym, water walls in the courtyard, fire-pits and steam showers.”
To bring that five-star level of luxury to their newly constructed home, the couple enlisted Orange County’s top talent, including our very own rock star design consultant Richard Bustos, who worked alongside interior designer Trish Steel and Patterson Custom Homes as well as Brandon Architects. Together the team created a 4,500 square-foot, five-bedroom, seven-and-a-half-bathroom contemporary house where R&R get top billing in almost every room. Two stories tall and with lots of open spaces, it manages to feel spacious despite its narrow location. And from its third floor patio, it boasts panoramic ocean views.
“Overall we wanted this to be contemporary, but we also wanted it to feel warm,” says Ron. Key to creating that look was Richard, who selected the primary pieces from our extensive portfolio of top-quality furnishings. Richard also focused on clean lines and neutral colors to achieve the couple’s modern aesthetic, while allowing both the home’s gorgeous views and Kathy’s art to take center stage.
As for that mahogany-lined elevator? “It’s a requirement,” states Ron. “With three levels, and lots of entertaining, we need that elevator for keeping the bar stocked up at the cabana, and for our big barbecue parties.” He adds, “my wife wears high heels a lot of the time, so riding the elevator instead of taking the stairs makes life that much better for her.”
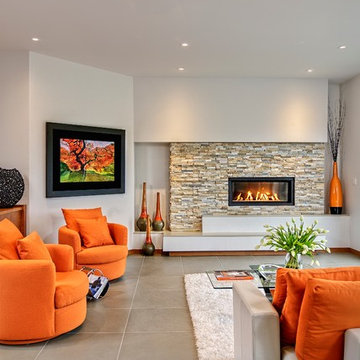
Daniel Wexler
Inspiration for a medium sized contemporary open plan living room in Other with white walls, a ribbon fireplace, a stone fireplace surround, porcelain flooring, no tv and brown floors.
Inspiration for a medium sized contemporary open plan living room in Other with white walls, a ribbon fireplace, a stone fireplace surround, porcelain flooring, no tv and brown floors.

Inspiration for a modern living room feature wall in San Francisco with a ribbon fireplace, a stone fireplace surround and bamboo flooring.

New build dreams always require a clear design vision and this 3,650 sf home exemplifies that. Our clients desired a stylish, modern aesthetic with timeless elements to create balance throughout their home. With our clients intention in mind, we achieved an open concept floor plan complimented by an eye-catching open riser staircase. Custom designed features are showcased throughout, combined with glass and stone elements, subtle wood tones, and hand selected finishes.
The entire home was designed with purpose and styled with carefully curated furnishings and decor that ties these complimenting elements together to achieve the end goal. At Avid Interior Design, our goal is to always take a highly conscious, detailed approach with our clients. With that focus for our Altadore project, we were able to create the desirable balance between timeless and modern, to make one more dream come true.

A living room done right // Interior Designed by Nathalie Gispan of NE Designs Inc #InteriorDesignInspo
Contemporary formal open plan living room in Los Angeles with white walls, medium hardwood flooring, a ribbon fireplace, a stone fireplace surround, no tv and brown floors.
Contemporary formal open plan living room in Los Angeles with white walls, medium hardwood flooring, a ribbon fireplace, a stone fireplace surround, no tv and brown floors.
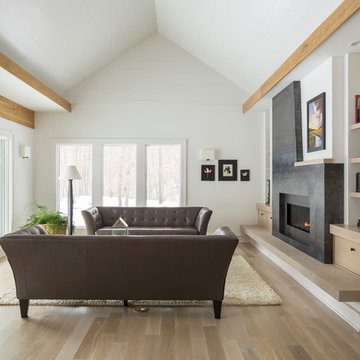
Troy Thies
Modern living room in Minneapolis with white walls, medium hardwood flooring, a ribbon fireplace and a stone fireplace surround.
Modern living room in Minneapolis with white walls, medium hardwood flooring, a ribbon fireplace and a stone fireplace surround.
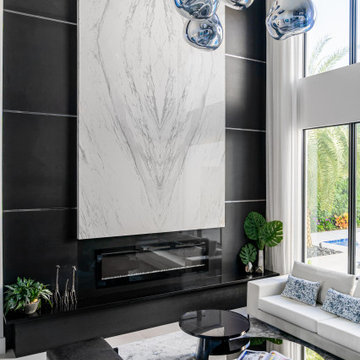
The homeowners of this 6,000-square-foot house in Delray Beach don’t have to go far for a night out on the town. We transformed two bedrooms with a connecting bathroom into an entertainment wing with a true speakeasy vibe, right down to the hidden bookcase door that makes its entrance from the main living room quasi invisible. A moody, deep navy wallpaper with copper accents envelops the walls and layers together with rich woods and dark hues from floor to ceiling. The new movie room features custom built-ins, a home bar, a billiards table and the owners’ collection of vinyl records punctuated with a piece of Beatles-themed art that we sourced as an homage to the owners’ love of iconic films and music. The custom built-in wine fridge in the adjacent wine room houses their 250-plus collection of unique bottles the owners bring back from their frequent travels around the world. We pulled the moody palette into other areas of the home that needed reimagining, including the double-height living room, where we clad the fireplace in black and white materials and specified Tom Dixon’s lustrous Melt pendants to cascade over the space. Photography by Venjhamin Reyes
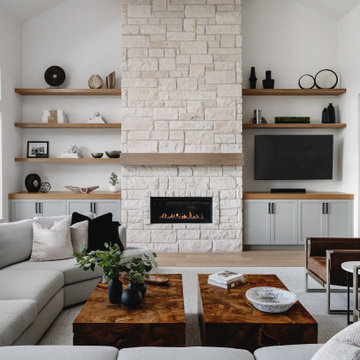
This is an example of a classic open plan living room in Austin with brown walls, medium hardwood flooring, a ribbon fireplace, a stone fireplace surround, a wall mounted tv and brown floors.
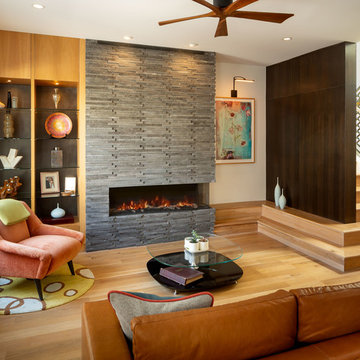
Photo of a medium sized midcentury formal open plan living room in San Francisco with white walls, a stone fireplace surround, light hardwood flooring, a ribbon fireplace and no tv.
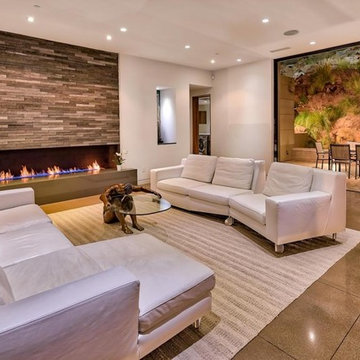
This is an example of a large modern formal open plan living room in Phoenix with grey walls, a ribbon fireplace, a stone fireplace surround, no tv and brown floors.
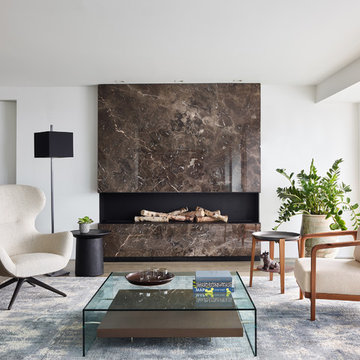
A contemporary fireplace sets the tone for a modern, sophisticated conversation living room.
Jared Kuzia Photography
Photo of a medium sized contemporary living room in Boston with medium hardwood flooring, a ribbon fireplace, a stone fireplace surround, white walls and brown floors.
Photo of a medium sized contemporary living room in Boston with medium hardwood flooring, a ribbon fireplace, a stone fireplace surround, white walls and brown floors.

The living room is designed with sloping ceilings up to about 14' tall. The large windows connect the living spaces with the outdoors, allowing for sweeping views of Lake Washington. The north wall of the living room is designed with the fireplace as the focal point.
Design: H2D Architecture + Design
www.h2darchitects.com
#kirklandarchitect
#greenhome
#builtgreenkirkland
#sustainablehome
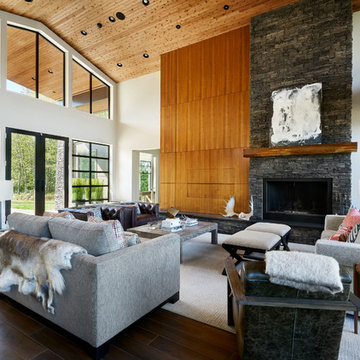
Contemporary open plan living room in Portland with a ribbon fireplace, a stone fireplace surround, a concealed tv, brown floors and grey walls.
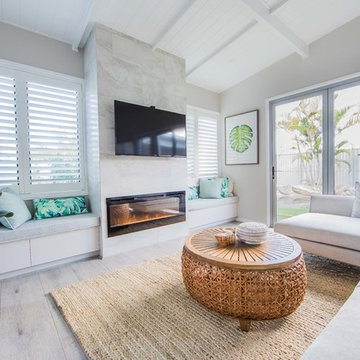
Styled by ‘Sanctuary In Style'
Design ideas for a large coastal formal enclosed living room in Gold Coast - Tweed with beige walls, light hardwood flooring, a stone fireplace surround, a wall mounted tv, grey floors and a ribbon fireplace.
Design ideas for a large coastal formal enclosed living room in Gold Coast - Tweed with beige walls, light hardwood flooring, a stone fireplace surround, a wall mounted tv, grey floors and a ribbon fireplace.
Living Room with a Ribbon Fireplace and a Stone Fireplace Surround Ideas and Designs
5