Living Room with a Ribbon Fireplace and a Stone Fireplace Surround Ideas and Designs
Refine by:
Budget
Sort by:Popular Today
161 - 180 of 6,165 photos
Item 1 of 3
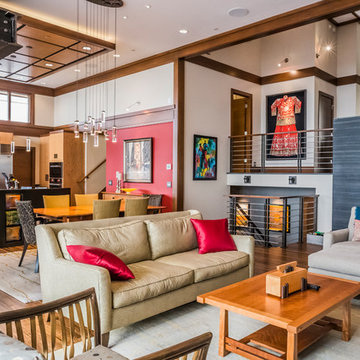
A dramatic, vertically cut limestone wall adds life and motion to this bright, formal living room.
Design ideas for a medium sized retro formal open plan living room in Seattle with grey walls, medium hardwood flooring, a ribbon fireplace, a stone fireplace surround, a built-in media unit and brown floors.
Design ideas for a medium sized retro formal open plan living room in Seattle with grey walls, medium hardwood flooring, a ribbon fireplace, a stone fireplace surround, a built-in media unit and brown floors.
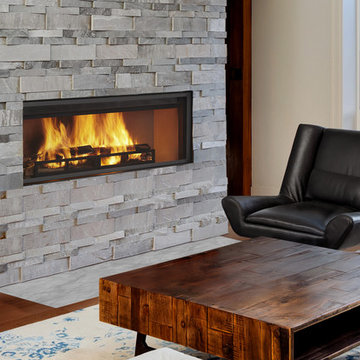
Photo of a medium sized classic formal open plan living room in Tampa with white walls, medium hardwood flooring, a ribbon fireplace, a stone fireplace surround, no tv and brown floors.
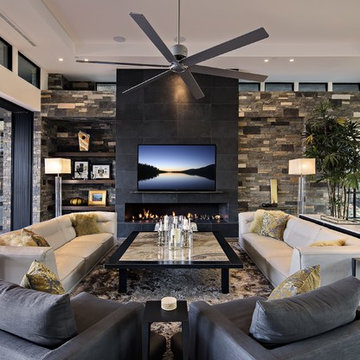
Nestled in its own private and gated 10 acre hidden canyon this spectacular home offers serenity and tranquility with million dollar views of the valley beyond. Walls of glass bring the beautiful desert surroundings into every room of this 7500 SF luxurious retreat. Thompson photographic

Interior Designer: Allard & Roberts Interior Design, Inc.
Builder: Glennwood Custom Builders
Architect: Con Dameron
Photographer: Kevin Meechan
Doors: Sun Mountain
Cabinetry: Advance Custom Cabinetry
Countertops & Fireplaces: Mountain Marble & Granite
Window Treatments: Blinds & Designs, Fletcher NC
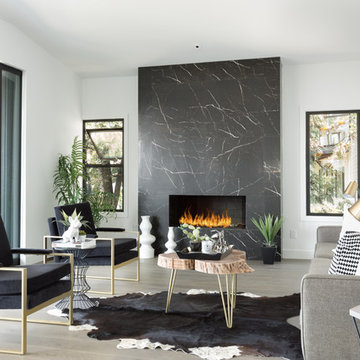
Photo of a contemporary formal living room in Los Angeles with white walls, a stone fireplace surround, no tv and a ribbon fireplace.
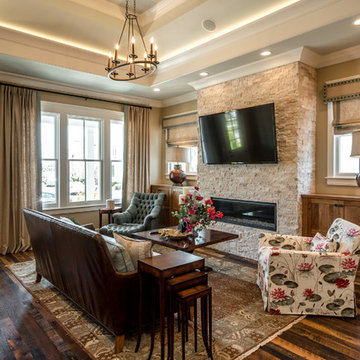
Inspiration for a traditional living room in Louisville with beige walls, dark hardwood flooring, a ribbon fireplace, a stone fireplace surround and a wall mounted tv.
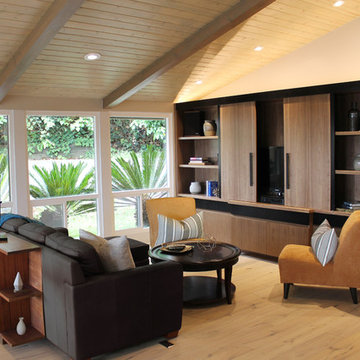
This transitional mid-century living room features a neutral palette with subtle pops of color in the furniture.
Photo of a large retro open plan living room in Los Angeles with beige walls, light hardwood flooring, a ribbon fireplace, a stone fireplace surround and a built-in media unit.
Photo of a large retro open plan living room in Los Angeles with beige walls, light hardwood flooring, a ribbon fireplace, a stone fireplace surround and a built-in media unit.
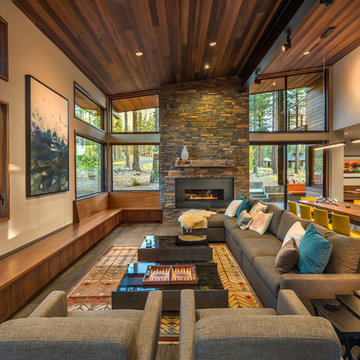
Mariko Reed
Inspiration for a rustic open plan living room in Sacramento with beige walls, dark hardwood flooring, a ribbon fireplace, a stone fireplace surround and feature lighting.
Inspiration for a rustic open plan living room in Sacramento with beige walls, dark hardwood flooring, a ribbon fireplace, a stone fireplace surround and feature lighting.
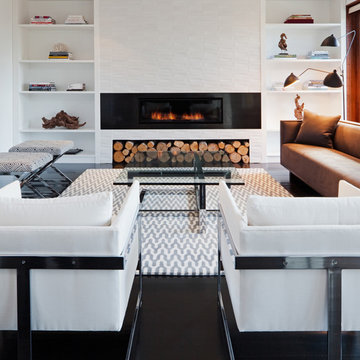
Colin Miller
This is an example of a scandinavian open plan living room in New York with white walls, dark hardwood flooring, a ribbon fireplace, a stone fireplace surround and no tv.
This is an example of a scandinavian open plan living room in New York with white walls, dark hardwood flooring, a ribbon fireplace, a stone fireplace surround and no tv.
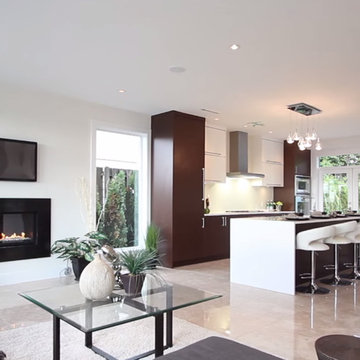
Inspiration for a large modern formal open plan living room in Vancouver with white walls, travertine flooring, a ribbon fireplace, a stone fireplace surround and a wall mounted tv.
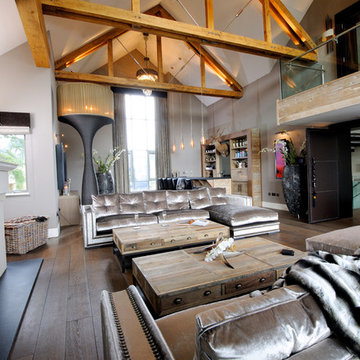
The great entertaining space with 8 foot flanking floor lights, a Stag head bar with locally sourced natural slate and oak smoked wood. Leather doors add drama with shell handles and state-of-the-art AV system. Band balcony above. Photo by Karl Hopkins. All rights reserved including copyright by UBER

Carbonized bamboo floors provide warmth and ensure durability throughout the home. Large wood windows and doors allow natural light to flood the space. The linear fireplace balances the large ledgestone wall.
Space below bench seats provide storage and house electronics.
Bookcases flank the wall so you can choose a book and nestle in next to the fireplace.
William Foster Photography

Photo of a medium sized modern formal open plan living room in Austin with grey walls, bamboo flooring, a ribbon fireplace, a stone fireplace surround, a wall mounted tv, grey floors and a vaulted ceiling.
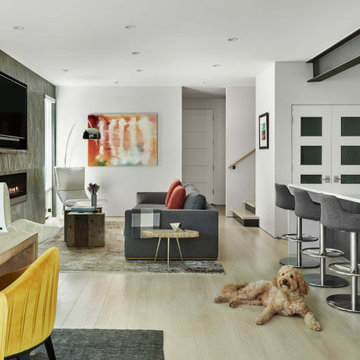
This is an example of a medium sized contemporary open plan living room in Denver with white walls, light hardwood flooring, a ribbon fireplace, a stone fireplace surround, a wall mounted tv and brown floors.
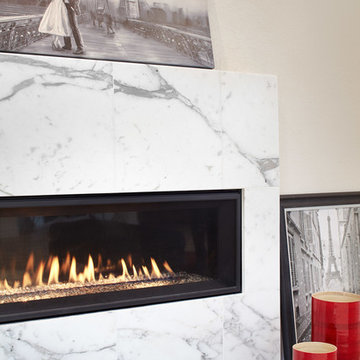
Baron Construction & Remodeling
Kitchen Remodel & Design
Inspiration for a medium sized traditional formal enclosed living room in San Francisco with beige walls, light hardwood flooring, a ribbon fireplace, a stone fireplace surround, no tv and beige floors.
Inspiration for a medium sized traditional formal enclosed living room in San Francisco with beige walls, light hardwood flooring, a ribbon fireplace, a stone fireplace surround, no tv and beige floors.
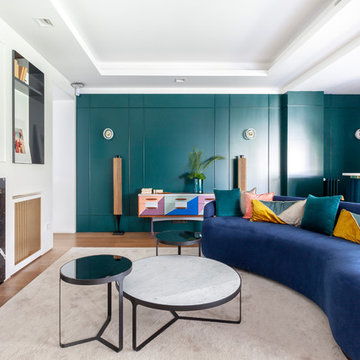
This is an example of a contemporary living room in Other with a home bar, green walls, medium hardwood flooring, a ribbon fireplace and a stone fireplace surround.
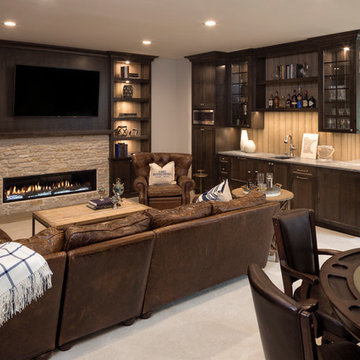
Design ideas for a beach style living room in Minneapolis with white walls, carpet, a ribbon fireplace, a stone fireplace surround and beige floors.
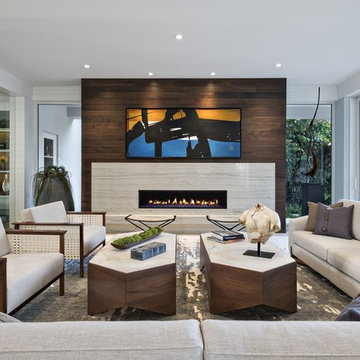
This contemporary home is a combination of modern and contemporary styles. With high back tufted chairs and comfy white living furniture, this home creates a warm and inviting feel. The marble desk and the white cabinet kitchen gives the home an edge of sleek and clean.

HOME FEATURES
Contexual modern design with contemporary Santa Fe–style elements
Luxuriously open floor plan
Stunning chef’s kitchen perfect for entertaining
Gracious indoor/outdoor living with views of the Sangres
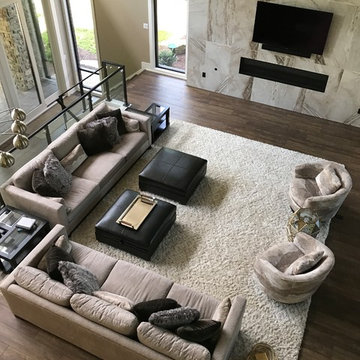
Jeanne Baker Dick
Large contemporary formal open plan living room in Other with beige walls, dark hardwood flooring, a ribbon fireplace, a stone fireplace surround, a wall mounted tv and brown floors.
Large contemporary formal open plan living room in Other with beige walls, dark hardwood flooring, a ribbon fireplace, a stone fireplace surround, a wall mounted tv and brown floors.
Living Room with a Ribbon Fireplace and a Stone Fireplace Surround Ideas and Designs
9