Living Room with a Ribbon Fireplace and a Stone Fireplace Surround Ideas and Designs
Refine by:
Budget
Sort by:Popular Today
141 - 160 of 6,165 photos
Item 1 of 3
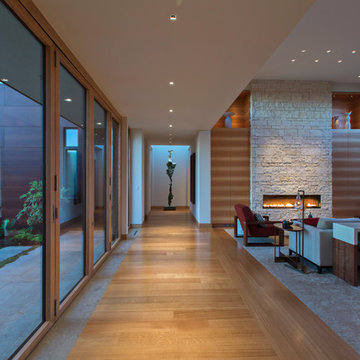
Frank Perez Photographer
Photo of a large contemporary formal open plan living room in San Francisco with beige walls, carpet, a ribbon fireplace, a stone fireplace surround and no tv.
Photo of a large contemporary formal open plan living room in San Francisco with beige walls, carpet, a ribbon fireplace, a stone fireplace surround and no tv.
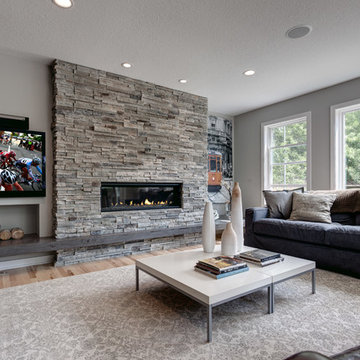
Ella Studios
This is an example of a large contemporary open plan living room in Minneapolis with grey walls, light hardwood flooring, a ribbon fireplace, a stone fireplace surround and a wall mounted tv.
This is an example of a large contemporary open plan living room in Minneapolis with grey walls, light hardwood flooring, a ribbon fireplace, a stone fireplace surround and a wall mounted tv.
Mediterranean open plan living room in Phoenix with beige walls, travertine flooring, a stone fireplace surround, a wall mounted tv, a ribbon fireplace, beige floors and a drop ceiling.
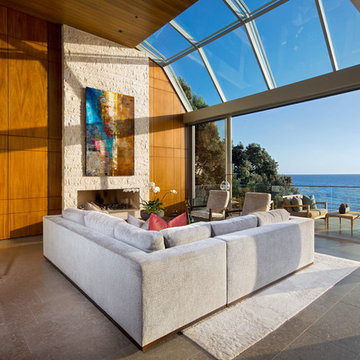
Woods Cove, Laguna Beach, California
Eric Figge Photography
Inspiration for a medium sized contemporary open plan living room in Orange County with a ribbon fireplace, a stone fireplace surround, no tv and white walls.
Inspiration for a medium sized contemporary open plan living room in Orange County with a ribbon fireplace, a stone fireplace surround, no tv and white walls.
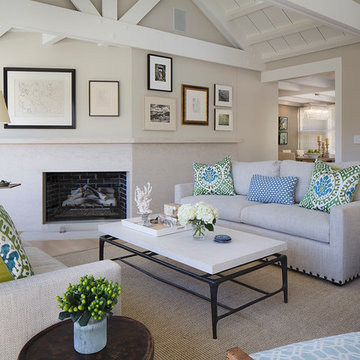
Eric Rorer
Photo of a medium sized classic formal open plan living room in San Francisco with beige walls, light hardwood flooring, a ribbon fireplace, no tv, brown floors and a stone fireplace surround.
Photo of a medium sized classic formal open plan living room in San Francisco with beige walls, light hardwood flooring, a ribbon fireplace, no tv, brown floors and a stone fireplace surround.
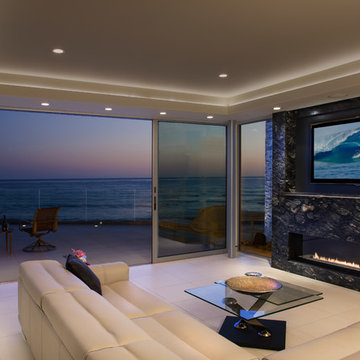
Marengo Morton Architects, Inc. in La Jolla, CA, specializes in Coastal Development Permits, Master Planning, Multi-Family, Residential, Commercial, Restaurant, Hospitality, Development, Code Violations, Forensics and Construction Management.
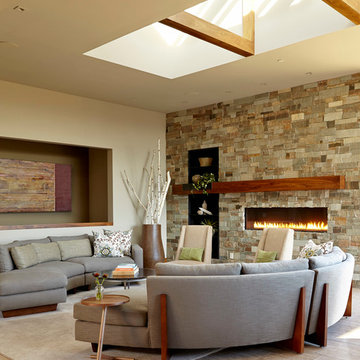
Photo Credit: Eric Zepeda
Photo of a large modern formal open plan living room in San Francisco with light hardwood flooring, a ribbon fireplace, a stone fireplace surround and no tv.
Photo of a large modern formal open plan living room in San Francisco with light hardwood flooring, a ribbon fireplace, a stone fireplace surround and no tv.
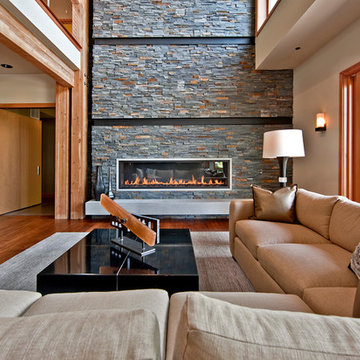
Design ideas for an expansive contemporary living room in Denver with a stone fireplace surround, beige walls, medium hardwood flooring, a ribbon fireplace and feature lighting.
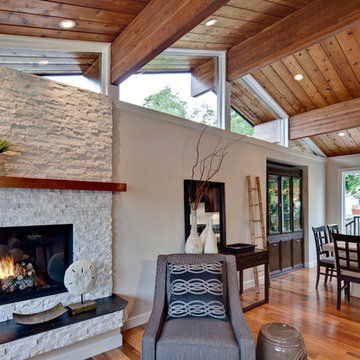
This 40 year old original Lindal Cedar Home has been completely renovated and transformed, well maintaining the flavour of the original design. A wide cedar staircase with landing and custom wrought iron railings, welcome you to the front door. Engineered hardwood flooring, tiles and carpet compliment every room in home. New roof, gutters, vinyl deck and stonework on front of home, front landscaping includes retaining walls & pavers on driveway and concrete exterior siding. New plumbing & electrical throughout, as well as energy efficient casement windows, skylights & insulated steel doors. Two new energy efficient direct vent gas fireplaces, with new facade & hearth. High efficient furnace, Heat pump & on demand hot water heating; Energy efficient appliances complement the beautiful kitchen, which includes custom cabinetry & granite counter tops.
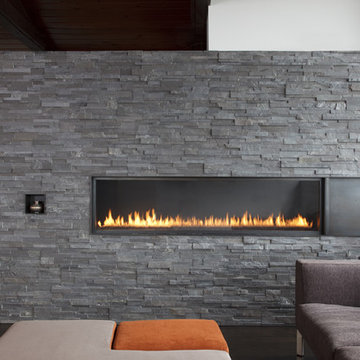
Martinkovic Milford Architects services the San Francisco Bay Area. Learn more about our specialties and past projects at: www.martinkovicmilford.com/houzz
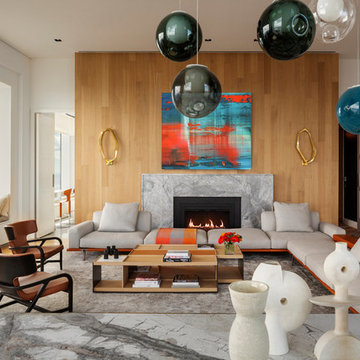
Conceived by architect Rafael Viñoly—432 Park Avenue is the tallest residential skyscraper in the Western Hemisphere. This apartment designed by John Beckmann and his design firm Axis Mundi has some of the most breathtaking views in Manhattan.
Known for their glamorous low-slung aesthetic, Axis Mundi took the challenge to design the residence for an American client living in China with a family of four, and an important art collection (including the likes of Cy Twombly, Gerhard Richter, Susan Frecon, Vik Muniz and Lisette Schumacher, among others).
In the dining room, a Bocci “28 Chandelier” hangs above an intricate marble and brass table by Henge, with ceramics by John Born. Entering the main living area, a monumental “Let it Be” sectional from Poltrona Frau sits on a silver custom-designed Joseph Carini wool and silk rug. A ‘Surface” coffee table designed by Vincent Van Duysen and “Fulgens” armchairs in saddle leather by Antonio Citterio for B&B Italia create the penultimate space for entertaining.
The sensuous red library features custom-designed bookshelves in burnished brass and walnut, as a “Wing Sofa” in red velvet from Flexform floats atop a “Ponti” area rug from the Rug Company. “JJ Chairs” in Mongolian lamb fur from B&B Italia add a rock and roll swagger to the space.
The kitchen accentuates the grey marble flooring and all-white color palette, with the exception of a few light wood and marble details. A dramatic pendant in hand-burnished brass, designed by Henge, hovers above the kitchen island, while a floating marble counter spans the window opening. It is a serene spot to enjoy a morning cappuccino while pondering the ever-changing skyline of the Metropolis.
In a counterintuitive move, Beckmann decided to make the gallery dark by finishing the walls in a smoked lacquered plaster with hints of mica, which add sparkle and glitter.
John Beckmann made sure to include extravagant fabrics from Christopher Hyland and a deft mix of textures and colors to the design. In the master bedroom is a wall-length headboard system in leather and velvet panels from Poliform, with luxurious bedding from Frette. Dupre Lafon lounge chairs in a buttery leather rest on a custom golden silk carpet by Joseph Carini, while a pair of parchment bedside lamps by Jean Michel Frank complete the design.
The facade is treated with an LED lighting system which changes colors and can be controlled by the client with their iPhone from the street.
Design: John Beckmann, with Hannah LaSota
Photography: Durston Saylor
Renderings: 3DS
Contractor: Cardinal Construction
Size: 4000 sf
© Axis Mundi Design LLC

Inspiration for a large scandi open plan living room in Austin with white walls, concrete flooring, a ribbon fireplace, a stone fireplace surround, a wall mounted tv, beige floors and exposed beams.
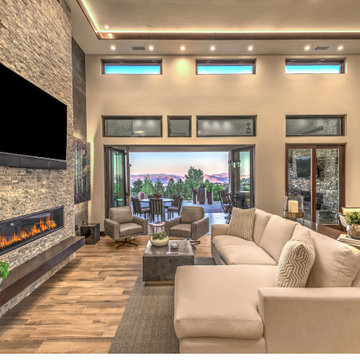
Great Room
This is an example of a large contemporary open plan living room in Other with beige walls, ceramic flooring, a ribbon fireplace, a stone fireplace surround, a wall mounted tv and a drop ceiling.
This is an example of a large contemporary open plan living room in Other with beige walls, ceramic flooring, a ribbon fireplace, a stone fireplace surround, a wall mounted tv and a drop ceiling.
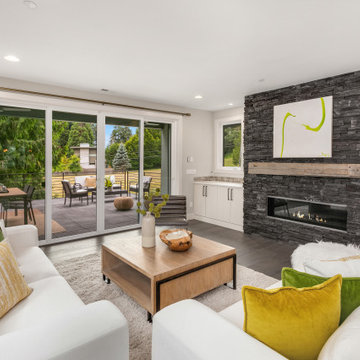
Modern transitional living room with expansive fireplace and patio access.
Photo of a large contemporary formal open plan living room in Seattle with grey walls, medium hardwood flooring, a ribbon fireplace, a stone fireplace surround, brown floors and no tv.
Photo of a large contemporary formal open plan living room in Seattle with grey walls, medium hardwood flooring, a ribbon fireplace, a stone fireplace surround, brown floors and no tv.
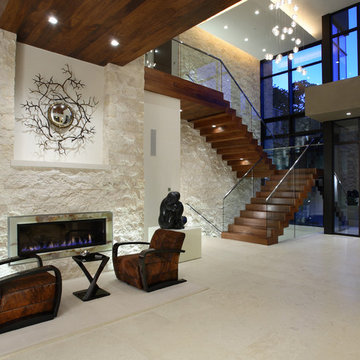
Inspiration for a medium sized modern formal open plan living room in San Francisco with a ribbon fireplace, a stone fireplace surround and beige floors.
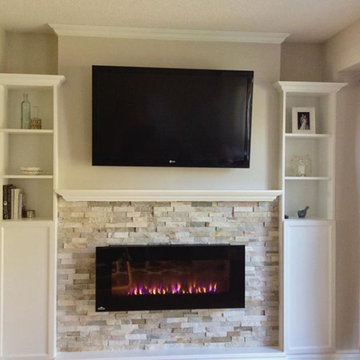
This is an example of a medium sized traditional living room in Other with beige walls, a ribbon fireplace, a stone fireplace surround and a wall mounted tv.
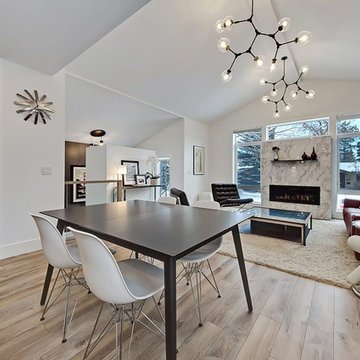
This is an example of a medium sized contemporary formal enclosed living room in Calgary with white walls, dark hardwood flooring, a stone fireplace surround, brown floors and a ribbon fireplace.
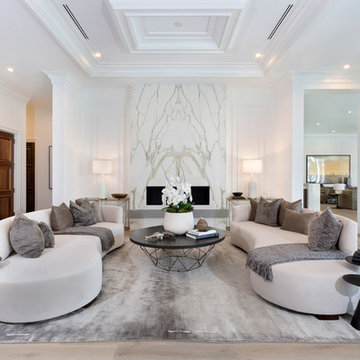
© Edward Butera | ibi designs inc. | Boca Raton | Florida
Photo of a classic living room in Los Angeles with white walls, a ribbon fireplace, a stone fireplace surround and beige floors.
Photo of a classic living room in Los Angeles with white walls, a ribbon fireplace, a stone fireplace surround and beige floors.

Joshua Curry Photography, Rick Ricozzi Photography
Design ideas for a large retro open plan living room in Wilmington with beige walls, porcelain flooring, a ribbon fireplace, a stone fireplace surround, a wall mounted tv and beige floors.
Design ideas for a large retro open plan living room in Wilmington with beige walls, porcelain flooring, a ribbon fireplace, a stone fireplace surround, a wall mounted tv and beige floors.
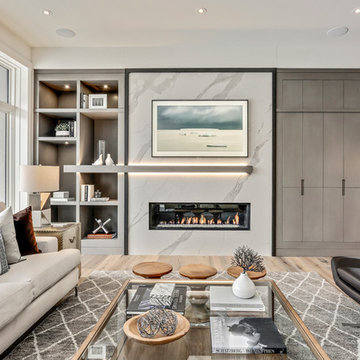
Photo of a large contemporary open plan living room in Calgary with a stone fireplace surround, a home bar, light hardwood flooring, a ribbon fireplace and feature lighting.
Living Room with a Ribbon Fireplace and a Stone Fireplace Surround Ideas and Designs
8