Living Room with a Standard Fireplace and a Coffered Ceiling Ideas and Designs
Refine by:
Budget
Sort by:Popular Today
101 - 120 of 1,857 photos
Item 1 of 3
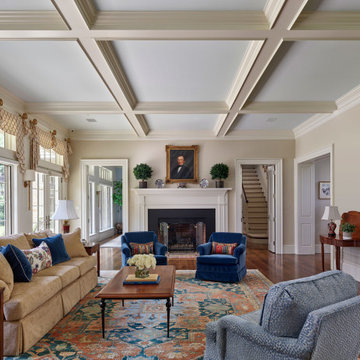
Traditional living room with fireplace with painted wood mantel, hardwood floors, case openings to dining room and foyer, openings to home office and stair hall, a wall of multi-light windows and coffered ceiling.

This is an example of a small traditional formal open plan living room in Orange County with white walls, light hardwood flooring, a standard fireplace, a tiled fireplace surround, a built-in media unit, multi-coloured floors, a coffered ceiling and tongue and groove walls.

Martha O'Hara Interiors, Interior Design & Photo Styling | L Cramer Builders, Builder | Troy Thies, Photography | Murphy & Co Design, Architect |
Please Note: All “related,” “similar,” and “sponsored” products tagged or listed by Houzz are not actual products pictured. They have not been approved by Martha O’Hara Interiors nor any of the professionals credited. For information about our work, please contact design@oharainteriors.com.

Inspiration for a beach style formal open plan living room in Miami with white walls, medium hardwood flooring, a standard fireplace, a stone fireplace surround, no tv, brown floors, a coffered ceiling, a timber clad ceiling, a wood ceiling and panelled walls.

The custom, asymmetrical entertainment unit uniquely frames the TV and provides hidden storage for components. Prized collections are beautifully displayed.
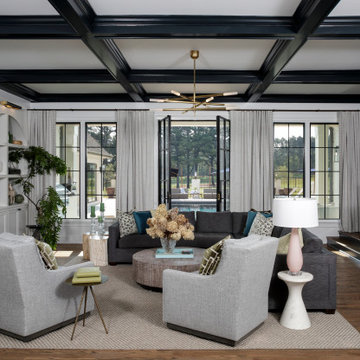
New traditional design
Medium sized traditional formal open plan living room in Atlanta with white walls, medium hardwood flooring, a standard fireplace, a stone fireplace surround, a wall mounted tv, brown floors and a coffered ceiling.
Medium sized traditional formal open plan living room in Atlanta with white walls, medium hardwood flooring, a standard fireplace, a stone fireplace surround, a wall mounted tv, brown floors and a coffered ceiling.
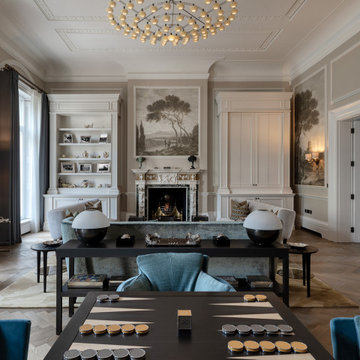
Expansive classic formal open plan living room in London with multi-coloured walls, medium hardwood flooring, a standard fireplace, a stone fireplace surround, a built-in media unit, a coffered ceiling, wallpapered walls and feature lighting.
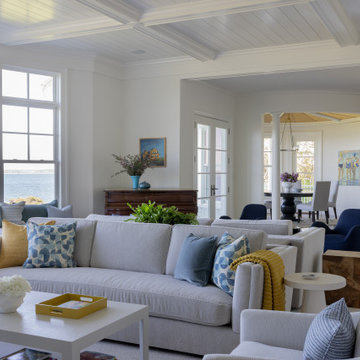
Photography by Michael J. Lee Photography
Inspiration for a large beach style enclosed living room in Boston with white walls, dark hardwood flooring, a standard fireplace, a stone fireplace surround and a coffered ceiling.
Inspiration for a large beach style enclosed living room in Boston with white walls, dark hardwood flooring, a standard fireplace, a stone fireplace surround and a coffered ceiling.

This classically beautiful living room has all the elements one would expect in a traditional home inspired by the Hamptons. Hardwood flooring, a plaid rug, herringbone fabrics, tape trim on the sofas, and the most expertly installed coffered ceilings and wainscotting millwork.
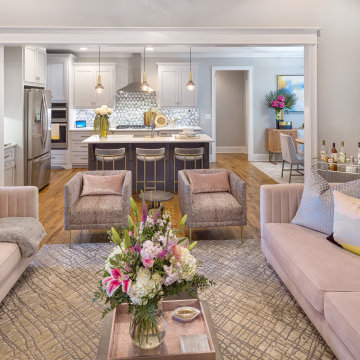
This is an example of a medium sized contemporary open plan living room in Atlanta with grey walls, medium hardwood flooring, a standard fireplace, a wooden fireplace surround, no tv, brown floors, a coffered ceiling and wallpapered walls.
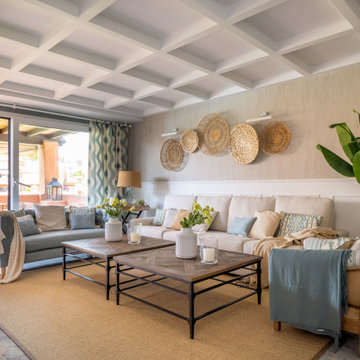
Photo of a large classic formal open plan living room in Malaga with beige walls, marble flooring, a standard fireplace, no tv, grey floors, a coffered ceiling and wallpapered walls.

Custom paneling with dental shelf detail - Ballard sconces
Inspiration for an expansive classic formal mezzanine living room in Oklahoma City with white walls, light hardwood flooring, a standard fireplace, a stone fireplace surround, no tv, a coffered ceiling and panelled walls.
Inspiration for an expansive classic formal mezzanine living room in Oklahoma City with white walls, light hardwood flooring, a standard fireplace, a stone fireplace surround, no tv, a coffered ceiling and panelled walls.
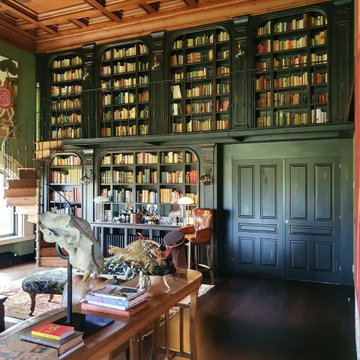
Uno de nuestros trabajos, donde la madera tiene un papel `primordial, biblioteca, artesonado y escalera de caracol, todo realizado en madera de fresno y jugando con diversos acabados, nos adaptamos a cualquier proyecto
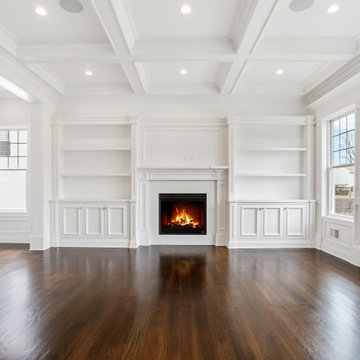
Custom Home Remodel in New Jersey.
Design ideas for a medium sized traditional open plan living room in New York with white walls, medium hardwood flooring, a standard fireplace, a wooden fireplace surround, a wall mounted tv, brown floors, a coffered ceiling and wainscoting.
Design ideas for a medium sized traditional open plan living room in New York with white walls, medium hardwood flooring, a standard fireplace, a wooden fireplace surround, a wall mounted tv, brown floors, a coffered ceiling and wainscoting.

Living Room
⚜️⚜️⚜️⚜️⚜️⚜️⚜️⚜️⚜️⚜️⚜️⚜️⚜️⚜️
The latest custom home from Golden Fine Homes is a stunning Louisiana French Transitional style home.
This home has five bedrooms and five bathrooms with a flexible floorplan design that allows for a multitude of uses.
A separate dining room, butlers’ pantry, wet-bar with icemaker and beverage refrigerator, a large outdoor living room with grill and fireplace and kids bonus area upstairs. It also has an extra large media closet/room with plenty of space for added indoor storage.
The kitchen is equipped with all high-end appliances with matching custom cabinet panels and gorgeous Mont Blanc quartzite counters. Floor to ceiling custom cabinets with LED lighting, custom hood and custom tile work, including imported italian marble backsplash. Decorator lighting, pot filler and breakfast area overlooking the covered outdoor living space round out the gourmet kitchen.
The master bedroom is accented by a large reading nook with windows to the back yard. The master bathroom is gorgeous with decorator lighting, custom tilework, makeup niche, frameless glass shower and freestanding tub. The master closet has custom cabinetry, dressers and a secure storage room. This gorgeous custom home embodies contemporary elegance.
Perfect for the busy family and those that love to entertain. Located in the new medical district, it’s only a quick 5 minute drive to the hospital. It’s also on the St. George School bus route, with the bus stop located right across the street, so you can watch the kids right from your kitchen window. You simply must see this gorgeous home offering the latest new home design trends and construction technology.
⚜️⚜️⚜️⚜️⚜️⚜️⚜️⚜️⚜️⚜️⚜️⚜️⚜️⚜️
If you are looking for a luxury home builder or remodeler on the Louisiana Northshore; Mandeville, Covington, Folsom, Madisonville or surrounding areas, contact us today.
Website: https://goldenfinehomes.com
Email: info@goldenfinehomes.com
Phone: 985-282-2570
⚜️⚜️⚜️⚜️⚜️⚜️⚜️⚜️⚜️⚜️⚜️⚜️⚜️⚜️
Louisiana custom home builder, Louisiana remodeling, Louisiana remodeling contractor, home builder, remodeling, bathroom remodeling, new home, bathroom renovations, kitchen remodeling, kitchen renovation, custom home builders, home remodeling, house renovation, new home construction, house building, home construction, bathroom remodeler near me, kitchen remodeler near me, kitchen makeovers, new home builders.
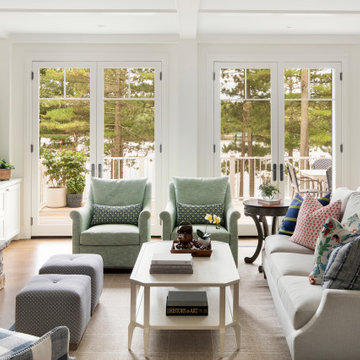
A welcoming living room off the front foyer is anchored by a stone fireplace in a custom blend for the home owner. A limestone mantle and hearth provide great perching spaces for the homeowners and accessories. All furniture was custom designed by Lenox House Design for the Home Owners.

Grain & Saw is a subtle reclaimed look inspired by 14th-century handcrafted guilds, paired with the latest materials this collection will compliment every interior. At a time when Guild associations worked with merchants and artisans to protect one of kind handcrafted products the touch & feel of the work is unmistakably rich. Every board is unique, every pattern is distinct and full of personality… designed with juxtaposing striking characteristics of hand tooled saw marks and enhanced natural grain allowing the ebbs and flows of the wood species to be at the forefront.
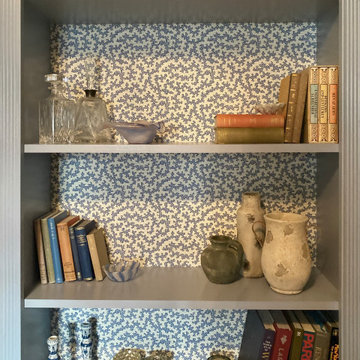
Widened opening into traditional middle room of a Victorian home, bespoke stained glass doors were made by local artisans, installed new fire surround, hearth & wood burner. Bespoke bookcases and mini bar were created to bring function to the once unused space. The taller wall cabinets feature bespoke brass mesh inlay which house the owners high specification stereo equipment with extensive music collection stored below. New solid oak parquet flooring. Installed new traditional cornice and ceiling rose to finish the room.
The room is awaiting a second armchair and side tables.
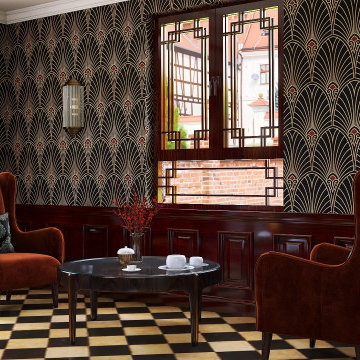
Inspiration for a large enclosed living room in Boston with a standard fireplace, no tv, a coffered ceiling and wallpapered walls.
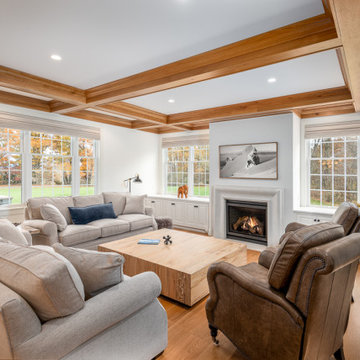
We added so much light, symmetry and sophistication to this living room
This is an example of a large traditional open plan living room in Philadelphia with light hardwood flooring, a standard fireplace, a plastered fireplace surround, a wall mounted tv, brown floors and a coffered ceiling.
This is an example of a large traditional open plan living room in Philadelphia with light hardwood flooring, a standard fireplace, a plastered fireplace surround, a wall mounted tv, brown floors and a coffered ceiling.
Living Room with a Standard Fireplace and a Coffered Ceiling Ideas and Designs
6