Living Room with a Standard Fireplace and Brick Walls Ideas and Designs
Refine by:
Budget
Sort by:Popular Today
81 - 100 of 401 photos
Item 1 of 3
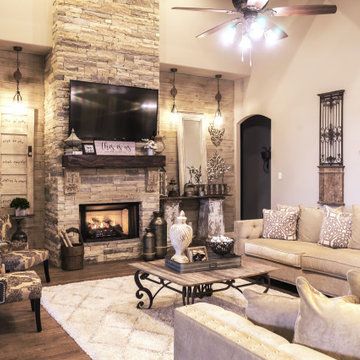
Open concept living room and kitchen, eat-in area. Tray ceilings with exposed beams. Stone Fireplace flanked by shiplap alcoves.
Inspiration for a large farmhouse open plan living room in Dallas with beige walls, a standard fireplace, a stone fireplace surround, a wall mounted tv, exposed beams and brick walls.
Inspiration for a large farmhouse open plan living room in Dallas with beige walls, a standard fireplace, a stone fireplace surround, a wall mounted tv, exposed beams and brick walls.
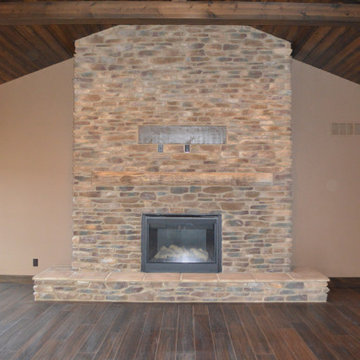
wood ceiling and wood trusses
This is an example of a large traditional open plan living room in Cleveland with dark hardwood flooring, a standard fireplace, a stone fireplace surround, a wall mounted tv, a wood ceiling and brick walls.
This is an example of a large traditional open plan living room in Cleveland with dark hardwood flooring, a standard fireplace, a stone fireplace surround, a wall mounted tv, a wood ceiling and brick walls.
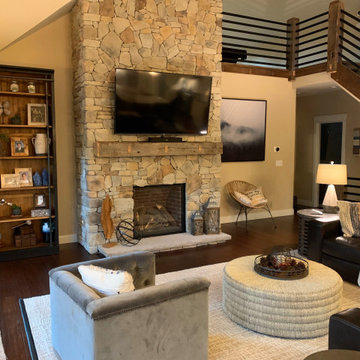
Large traditional open plan living room with beige walls, medium hardwood flooring, a standard fireplace, a stone fireplace surround, a wall mounted tv, brown floors, a vaulted ceiling and brick walls.
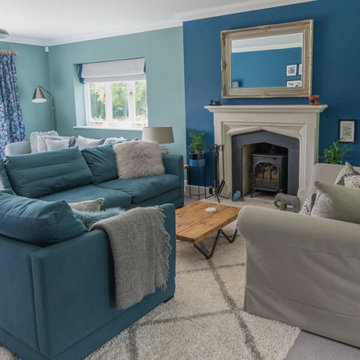
I worked on a modern family house, built on the land of an old farmhouse. It is surrounded by stunning open countryside and set within a 2.2 acre garden plot.
The house was lacking in character despite being called a 'farmhouse.' So the clients, who had recently moved in, wanted to start off by transforming their conservatory, living room and family bathroom into rooms which would show lots of personality. They like a rustic style and wanted the house to be a sanctuary - a place to relax, switch off from work and enjoy time together as a young family. A big part of the brief was to tackle the layout of their living room. It is a large, rectangular space and they needed help figuring out the best layout for the furniture, working around a central fireplace and a couple of awkwardly placed double doors.
For the design, I took inspiration from the stunning surroundings. I worked with greens and blues and natural materials to come up with a scheme that would reflect the immediate exterior and exude a soothing feel.
To tackle the living room layout I created three zones within the space, based on how the family spend time in the room. A reading area, a social space and a TV zone used the whole room to its maximum.
I created a design concept for all rooms. This consisted of the colour scheme, materials, patterns and textures which would form the basis of the scheme. A 2D floor plan was also drawn up to tackle the room layouts and help us agree what furniture was required.
At sourcing stage, I compiled a list of furniture, fixtures and accessories required to realise the design vision. I sourced everything, from the furniture, new carpet for the living room, lighting, bespoke blinds and curtains, new radiators, down to the cushions, rugs and a few small accessories. I designed bespoke shelving units for the living room and created 3D CAD visuals for each room to help my clients to visualise the spaces.
I provided shopping lists of items and samples of all finishes. I passed on a number of trade discounts for some of the bigger pieces of furniture and the bathroom items, including 15% off the sofas.
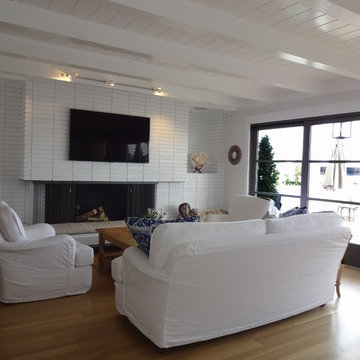
Custom Water Front Home (remodel)
Balboa Peninsula (Newport Harbor Frontage) remodeling exterior and interior throughout and keeping the heritage them fully intact. http://ZenArchitect.com
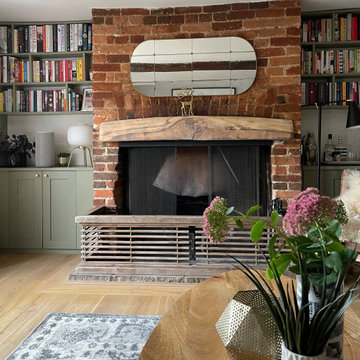
Bespoke alcove shelving, with closed cupboards at the bottom maximised storage in this compact living room. Wooden flooring replaced the old damaged floor in a lighter colour, with a pale green for the shelving chosen to enhance the light. The ceiling was pulled down, repaired and replaced. Edward Bulmer paint was chosen for its compatibility with an old building such as this.
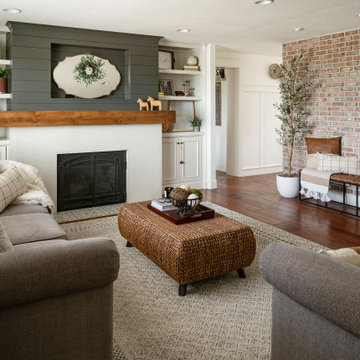
Country formal enclosed living room in Salt Lake City with white walls, medium hardwood flooring, a standard fireplace, no tv, brown floors, brick walls and tongue and groove walls.
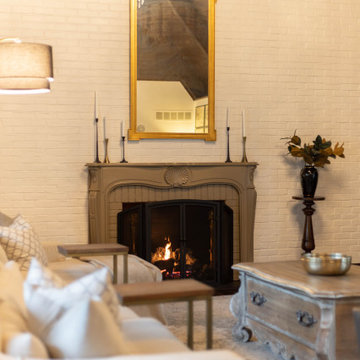
This is an example of a large classic formal mezzanine living room in Indianapolis with white walls, medium hardwood flooring, a standard fireplace, a brick fireplace surround, a corner tv, brown floors, exposed beams and brick walls.
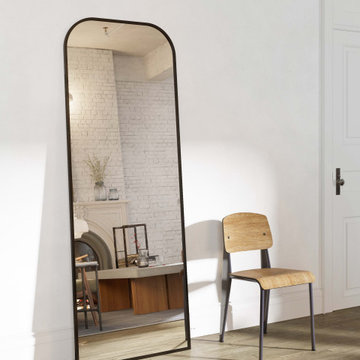
The tranquil aura of a loft-style living room within a prized Chelsea apartment in NYC comes to life under the proficient hands of Arsight. Flooded with light, this spacious sanctuary showcases well-chosen decor in perfect harmony with an expansive mirror that multiplies the room's spaciousness. The plush chair rests comfortably on a reclaimed oak floor, adding a gentle warmth to the white color scheme, a testament to the room's encapsulated elegance and city charm.
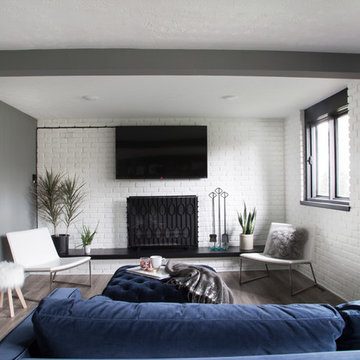
Inspiration for a modern living room in Cleveland with white walls, vinyl flooring, a standard fireplace, a brick fireplace surround, a wall mounted tv, grey floors, exposed beams and brick walls.
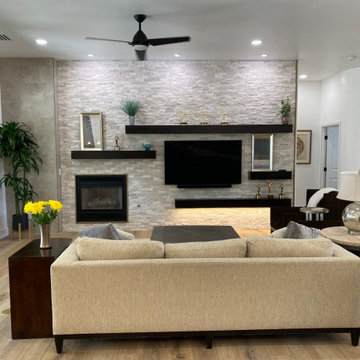
This is an example of a medium sized classic open plan living room in Phoenix with vinyl flooring, a standard fireplace, a stone fireplace surround, a wall mounted tv, beige floors and brick walls.

Photo of a classic formal open plan living room in Grand Rapids with white walls, light hardwood flooring, a standard fireplace, a stacked stone fireplace surround, no tv, brown floors, a vaulted ceiling, a wood ceiling and brick walls.
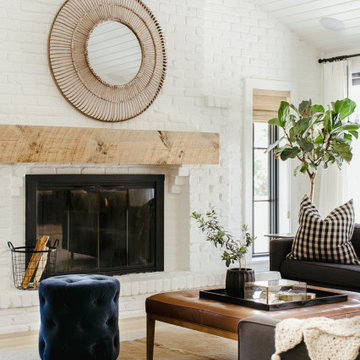
This is a beautiful ranch home remodel in Greenwood Village for a family of 5. Look for kitchen photos coming later this summer!
This is an example of a large traditional open plan living room in Denver with white walls, light hardwood flooring, a standard fireplace, a brick fireplace surround, a vaulted ceiling and brick walls.
This is an example of a large traditional open plan living room in Denver with white walls, light hardwood flooring, a standard fireplace, a brick fireplace surround, a vaulted ceiling and brick walls.
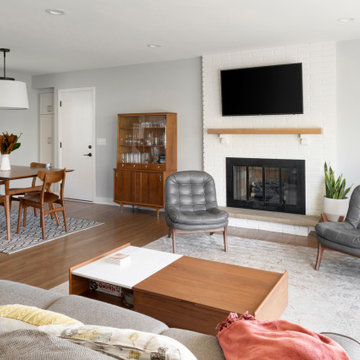
Builder: Thompson Construction, Dorian Thompson
Interior Design: Cotton Seed Designs, Gabe Lindberg
Floor Plan: Cotton Seed Designs, Gabe Lindberg
Photography: Spacecrafting / Architectural Photography
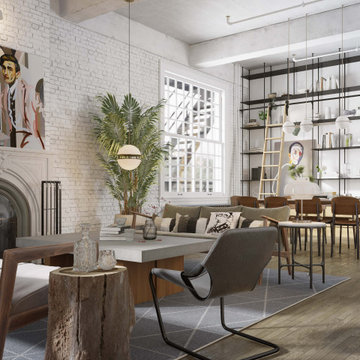
Arsight's deft hand at design is apparent in this open-plan living room residing in a Chelsea apartment, oozing urban sophistication, with NYC's charm forming its backbone. The airy interior features luxury rugs, a focal art piece, and a fireplace nestled against a weathered brick wall, harmonizing historical elements with modern. Loft-style aesthetics are elevated with exposed ceiling and beams, complemented by custom bookshelves reachable via a library ladder. The lighting, the thoughtfully chosen decor, and a reclaimed oak floor accentuate the room's welcoming ambiance, crafting an opulent oasis amid the city's hustle.
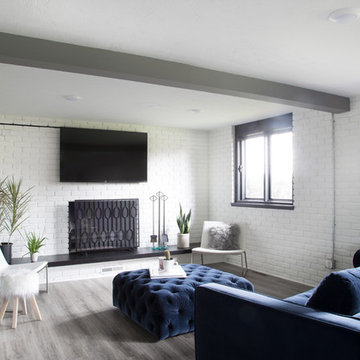
Design ideas for a modern living room in Cleveland with white walls, vinyl flooring, a standard fireplace, a brick fireplace surround, a wall mounted tv, grey floors, exposed beams and brick walls.
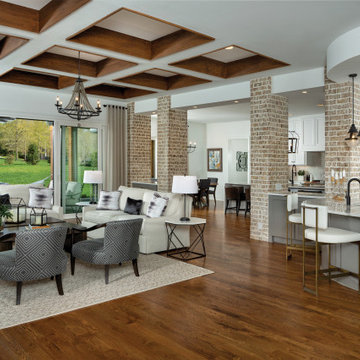
Open Concept living including home bar, kitchen, casual dining, and great room
Photo of an expansive traditional open plan living room in Nashville with white walls, medium hardwood flooring, a standard fireplace, a stone fireplace surround, a built-in media unit, a coffered ceiling and brick walls.
Photo of an expansive traditional open plan living room in Nashville with white walls, medium hardwood flooring, a standard fireplace, a stone fireplace surround, a built-in media unit, a coffered ceiling and brick walls.
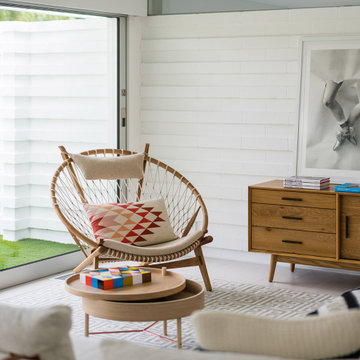
Photo of a medium sized midcentury open plan living room in Los Angeles with white walls, light hardwood flooring, a standard fireplace, a concrete fireplace surround, white floors, exposed beams and brick walls.
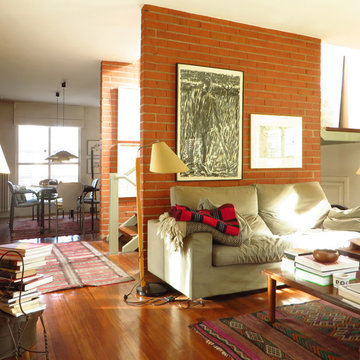
This is an example of a medium sized modern open plan living room in Madrid with a reading nook, dark hardwood flooring, a standard fireplace, a brick fireplace surround, a freestanding tv and brick walls.
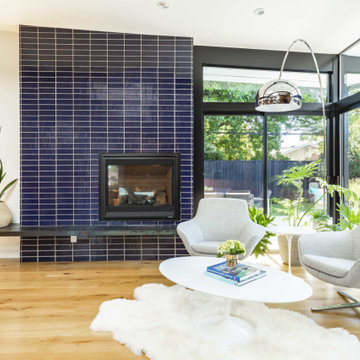
Ignite inspiration in your fireplace design with our stacked charming blue Glazed Thin Brick.
DESIGN
Destination Eichler
PHOTOS
Christopher Dibble
Tile Shown: Glazed Thin Brick & Brick Corner in
Aleutian
Living Room with a Standard Fireplace and Brick Walls Ideas and Designs
5