Living Room with a Standard Fireplace and Brick Walls Ideas and Designs
Refine by:
Budget
Sort by:Popular Today
161 - 180 of 401 photos
Item 1 of 3
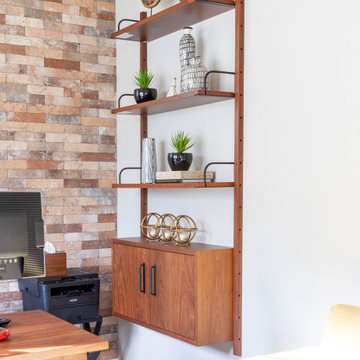
Du interiors - Living Room
Medium sized classic open plan living room in Portland with beige walls, dark hardwood flooring, a standard fireplace, a wall mounted tv, brown floors and brick walls.
Medium sized classic open plan living room in Portland with beige walls, dark hardwood flooring, a standard fireplace, a wall mounted tv, brown floors and brick walls.
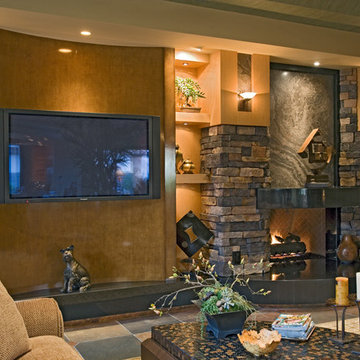
Photo of an expansive classic formal open plan living room in Las Vegas with beige walls, a standard fireplace, a brick fireplace surround, a wall mounted tv, a vaulted ceiling and brick walls.
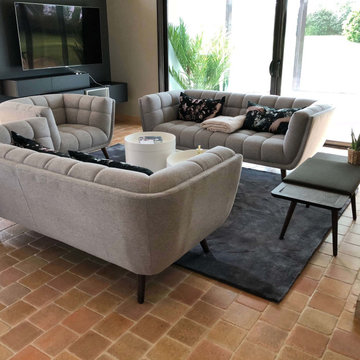
Ce projet nous a demandé une recherche de mobilier pour deux salons. Ces salons sont tous les deux dans la même pièce.
Grand manoir dans un ancien domaine viticole près de Nantes nous n’avons fais que très peau de travaux dans cette pièce si ce n’est que la peinture du mur en noir. La plupart du manoir avait déjà été remis au goût du jour par les anciens propriétaires.
Dans cette immense pièce de plus de 80m2, nous avons donc fait 4 espaces différents : 2 salons, un coin cabinet de curiosité, et un petit jardin d’intérieur.
Le salon principal est celui qui prend le plus d’espace dans la pièce. Il se compose de 3 canapés et 2 fauteuils de couleur sombre pour les poser dans l’espace. Le fait que la matière soit en velours leur apport un aspect nacré qui renvoie la lumière. Celle ci arrive directement des 3 baies vitrées qui encadrent le salon.
La table basse, créée spécialement pour ce salon est encadrée de miroirs qui agrandissent eux aussi la pièce. Et rendent surtout la table imposante. Son plateau est en céramique effet marbre noir avec des rayures blanches et orangées. Tout cela contribue à rendre ce salon imposant mais qui nous invite tout de même à recevoir.
Un salon plus petit et sur des couleurs plus neutres se trouve à côté. Les canapé capitonnés, le gris, le bois, les coussins et les plaids sont là pour donner l’envie de se lover près de la cheminée ou devant un bon film.
La recherche de mobilier est aussi passée par la création d’un jardin d’intérieur, liant les différents espaces. Nous retrouvons dans celui-ci un grand palmier de 4,5 mètres, et différentes plantes grasses et exotiques.
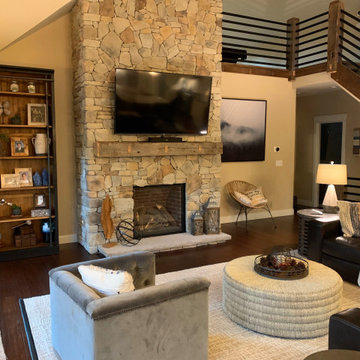
Large traditional open plan living room with beige walls, medium hardwood flooring, a standard fireplace, a stone fireplace surround, a wall mounted tv, brown floors, a vaulted ceiling and brick walls.
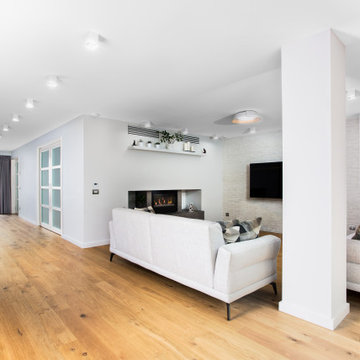
Design ideas for a contemporary formal open plan living room in Other with grey walls, medium hardwood flooring, a standard fireplace, a stone fireplace surround, a wall mounted tv and brick walls.
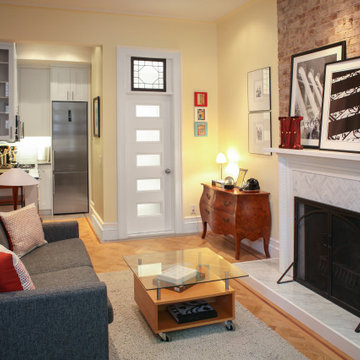
Small classic open plan living room in New York with yellow walls, a standard fireplace, a stone fireplace surround, brown floors and brick walls.
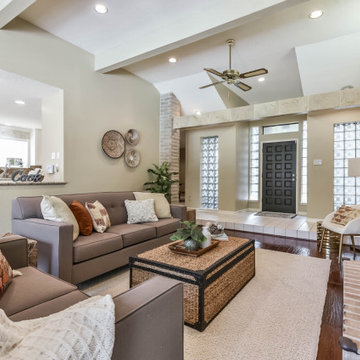
Living room with vaulted ceiling
Inspiration for a classic living room with dark hardwood flooring, a standard fireplace, a vaulted ceiling and brick walls.
Inspiration for a classic living room with dark hardwood flooring, a standard fireplace, a vaulted ceiling and brick walls.
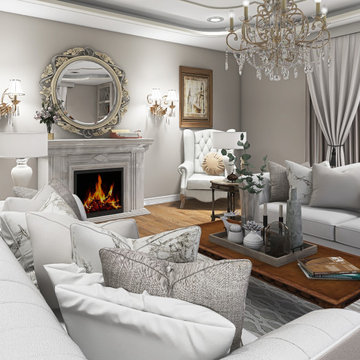
This is an example of a medium sized classic formal enclosed living room in Other with beige walls, light hardwood flooring, a standard fireplace, a concrete fireplace surround, no tv, brown floors, a drop ceiling and brick walls.
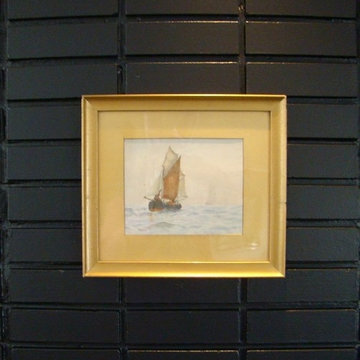
The client wanted a classic living room design but with an edge. The black painted brick on the fireplace wall creates that edge. The lines of this living room are clean but there is a wonderful blending of modern and traditional style in this space. We integrated the client’s antiques: three tables, a grandfather clock, her newly painted red cabinet, her armchairs which were previously brown and now covered with a gorgeous paisley fabric, and her marble lamp with an elegant new black shade. To this we added modern elements to create a fresh and timeless style.
Materials used:
Armchairs re-upholstered in a classic grey paisley fabric, modern grey ivory and taupe area rug, black and white and grey Sherwin Williams paint, antique marble lamp with a new black shade, refurbished oak hardwood floors in a rich walnut tone, Sofa fabric is grey microfiber, antique grandfather clock, leather and chrome armchairs, upholstered tufted ottoman, burled wood end tables.
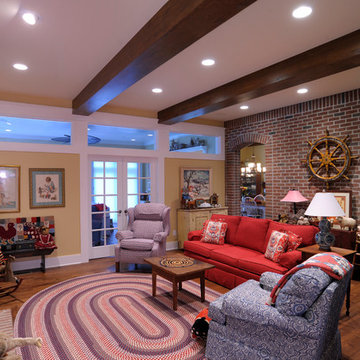
Design ideas for a rustic formal open plan living room with yellow walls, medium hardwood flooring, a standard fireplace, a brick fireplace surround, no tv, exposed beams and brick walls.
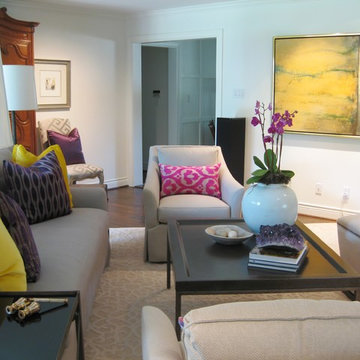
A garage was turned into a game room, and the living room was converted into a dining room - all changes consistent with today's lifestyles. Current trends, such as the use of gray neutrals, darker wood floors, and raising the ceiling where economical were completed to make this home one to enjoy for years to come.
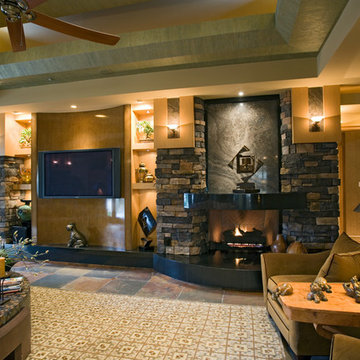
Inspiration for an expansive traditional formal open plan living room in Las Vegas with beige walls, a standard fireplace, a brick fireplace surround, a wall mounted tv, a vaulted ceiling and brick walls.
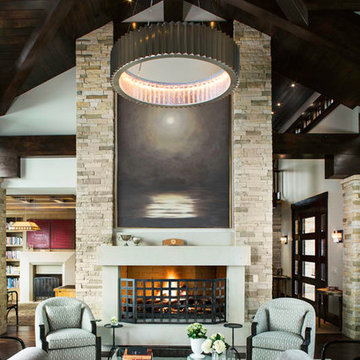
This great room wears many hats, from entertaining to lounging.
Inspiration for a large modern open plan living room in Salt Lake City with white walls, dark hardwood flooring, a standard fireplace, a stone fireplace surround, a wood ceiling and brick walls.
Inspiration for a large modern open plan living room in Salt Lake City with white walls, dark hardwood flooring, a standard fireplace, a stone fireplace surround, a wood ceiling and brick walls.
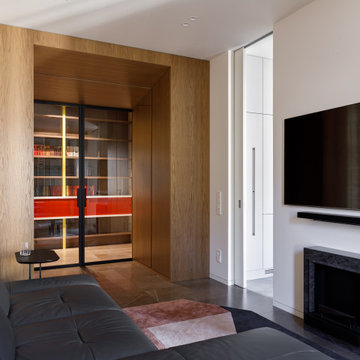
Photo of a large contemporary living room in Saint Petersburg with white walls, porcelain flooring, a standard fireplace, a stone fireplace surround, a wall mounted tv, brown floors and brick walls.
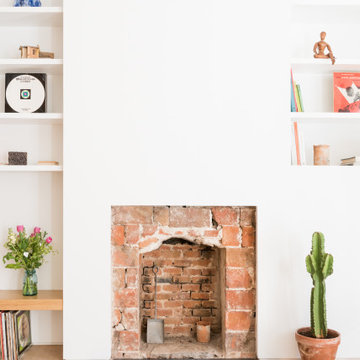
This is an example of a living room in Madrid with white walls, light hardwood flooring, a standard fireplace, a brick fireplace surround, brown floors, exposed beams and brick walls.
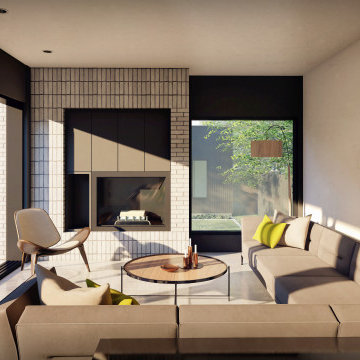
Living Room
-
Like what you see? Visit www.mymodernhome.com for more detail, or to see yourself in one of our architect-designed home plans.
Small modern living room in Other with white walls, limestone flooring, a standard fireplace, a brick fireplace surround, a concealed tv, grey floors and brick walls.
Small modern living room in Other with white walls, limestone flooring, a standard fireplace, a brick fireplace surround, a concealed tv, grey floors and brick walls.
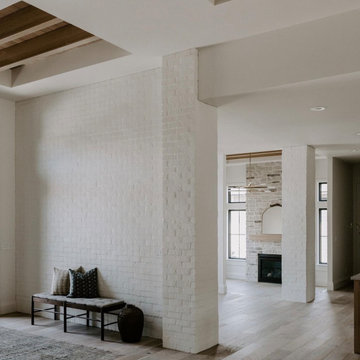
Balboa Oak Hardwood– The Alta Vista Hardwood Flooring is a return to vintage European Design. These beautiful classic and refined floors are crafted out of French White Oak, a premier hardwood species that has been used for everything from flooring to shipbuilding over the centuries due to its stability.
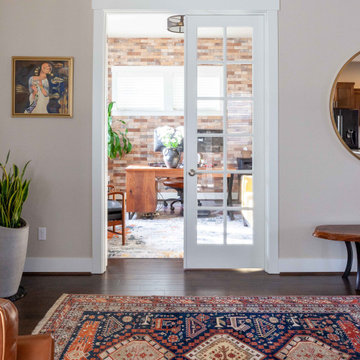
Du interiors - Living Room
Design ideas for a medium sized classic open plan living room in Portland with beige walls, dark hardwood flooring, a standard fireplace, a wall mounted tv, brown floors and brick walls.
Design ideas for a medium sized classic open plan living room in Portland with beige walls, dark hardwood flooring, a standard fireplace, a wall mounted tv, brown floors and brick walls.
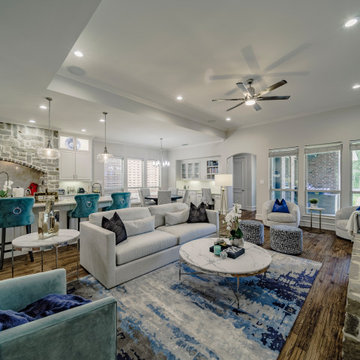
Blue, white, teal, and beige living room with a view of the pools.
Inspiration for a large traditional formal open plan living room in Dallas with beige walls, dark hardwood flooring, a standard fireplace, a stacked stone fireplace surround, a built-in media unit, blue floors, a coffered ceiling and brick walls.
Inspiration for a large traditional formal open plan living room in Dallas with beige walls, dark hardwood flooring, a standard fireplace, a stacked stone fireplace surround, a built-in media unit, blue floors, a coffered ceiling and brick walls.
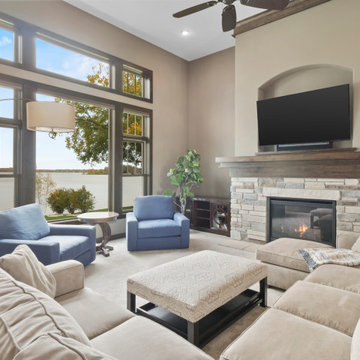
This lakeside retreat has been in the family for generations & is lovingly referred to as "the magnet" because it pulls friends and family together. When rebuilding on their family's land, our priority was to create the same feeling for generations to come.
This new build project included all interior & exterior architectural design features including lighting, flooring, tile, countertop, cabinet, appliance, hardware & plumbing fixture selections. My client opted in for an all inclusive design experience including space planning, furniture & decor specifications to create a move in ready retreat for their family to enjoy for years & years to come.
It was an honor designing this family's dream house & will leave you wanting a little slice of waterfront paradise of your own!
Living Room with a Standard Fireplace and Brick Walls Ideas and Designs
9