Living Room with a Standard Fireplace and Panelled Walls Ideas and Designs
Refine by:
Budget
Sort by:Popular Today
41 - 60 of 1,122 photos
Item 1 of 3
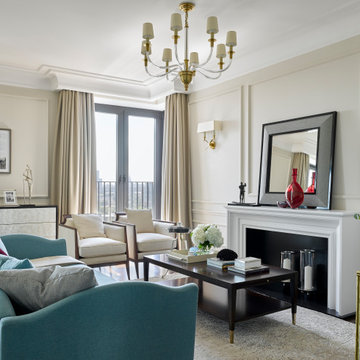
Design ideas for a traditional living room in Moscow with beige walls, dark hardwood flooring, a standard fireplace, brown floors and panelled walls.
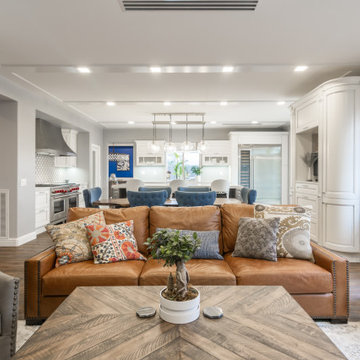
Full Home Remodeling in San Diego, CA. White Cabinets and Grey Entertainment Center with a big Flat TV and Fireplace. White Cabinets made in Italy by Stosa Cucine.
Remodeled by Europe Construction

Architectural Niche with Decorative Oval Window and Paneled Details for TV Equipment and Storage
This is an example of a traditional open plan living room in San Diego with white walls, medium hardwood flooring, a standard fireplace, a wooden fireplace surround, a wall mounted tv, a coffered ceiling and panelled walls.
This is an example of a traditional open plan living room in San Diego with white walls, medium hardwood flooring, a standard fireplace, a wooden fireplace surround, a wall mounted tv, a coffered ceiling and panelled walls.

Widened opening into traditional middle room of a Victorian home, bespoke stained glass doors were made by local artisans, installed new fire surround, hearth & wood burner. Bespoke bookcases and mini bar were created to bring function to the once unused space. The taller wall cabinets feature bespoke brass mesh inlay which house the owners high specification stereo equipment with extensive music collection stored below. New solid oak parquet flooring. Installed new traditional cornice and ceiling rose to finish the room. Viola calacatta marble with bullnose edge profile sits atop home bar with built in wine fridge.
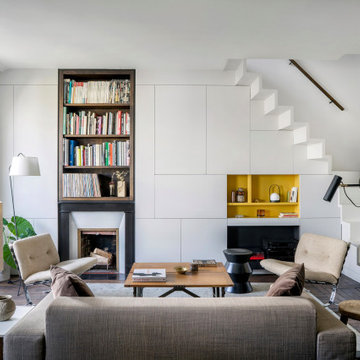
Inspiration for a traditional open plan living room in Paris with white walls, medium hardwood flooring, a standard fireplace, a concealed tv, brown floors and panelled walls.
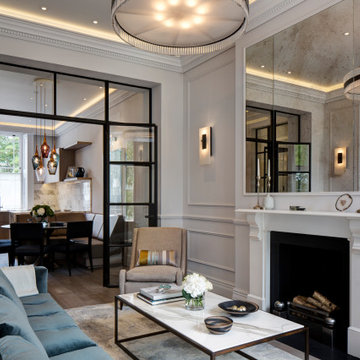
This is an example of a medium sized traditional formal enclosed living room in London with white walls, medium hardwood flooring, a standard fireplace, a wooden fireplace surround, no tv, brown floors and panelled walls.
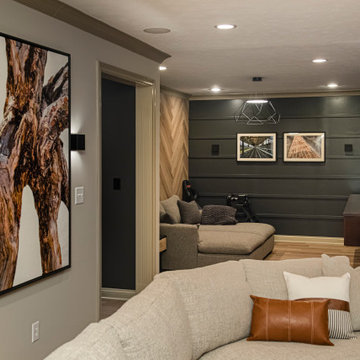
This basement remodeling project involved transforming a traditional basement into a multifunctional space, blending a country club ambience and personalized decor with modern entertainment options.
In this living area, a rustic fireplace with a mantel serves as the focal point. Rusty red accents complement tan LVP flooring and a neutral sectional against charcoal walls, creating a harmonious and inviting atmosphere.
---
Project completed by Wendy Langston's Everything Home interior design firm, which serves Carmel, Zionsville, Fishers, Westfield, Noblesville, and Indianapolis.
For more about Everything Home, see here: https://everythinghomedesigns.com/
To learn more about this project, see here: https://everythinghomedesigns.com/portfolio/carmel-basement-renovation
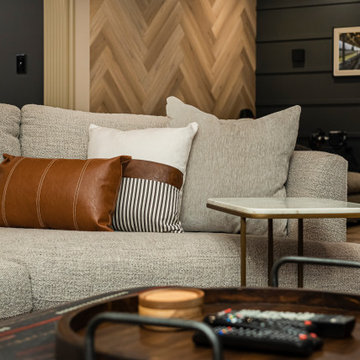
This basement remodeling project involved transforming a traditional basement into a multifunctional space, blending a country club ambience and personalized decor with modern entertainment options.
In this living area, a rustic fireplace with a mantel serves as the focal point. Rusty red accents complement tan LVP flooring and a neutral sectional against charcoal walls, creating a harmonious and inviting atmosphere.
---
Project completed by Wendy Langston's Everything Home interior design firm, which serves Carmel, Zionsville, Fishers, Westfield, Noblesville, and Indianapolis.
For more about Everything Home, see here: https://everythinghomedesigns.com/
To learn more about this project, see here: https://everythinghomedesigns.com/portfolio/carmel-basement-renovation
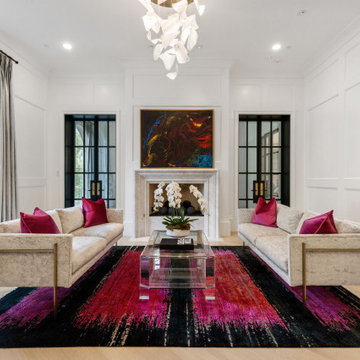
This is an example of an expansive classic formal open plan living room in Dallas with white walls, light hardwood flooring, a standard fireplace, a stone fireplace surround, brown floors and panelled walls.
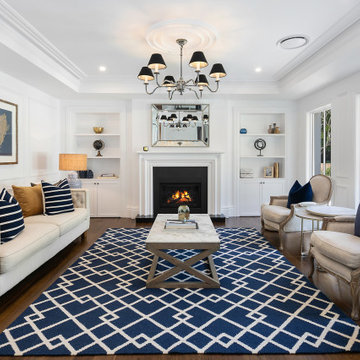
Large nautical formal open plan living room in Sydney with white walls, a standard fireplace, a concrete fireplace surround, dark hardwood flooring, brown floors, a drop ceiling and panelled walls.
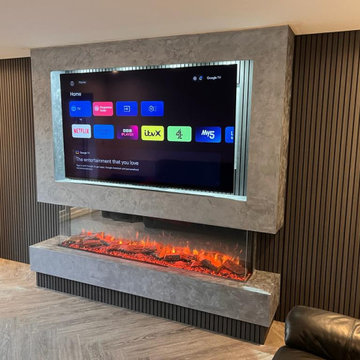
Here we have an electric 1900 fire with grey cladding on either side and below complimented by a textured paint mediawall with hidden electronics and adjustable LED strip lighting. All designs can be customized.
? Fire Specifications
- One, two, or three-sided fire
- Multiple flame options with adjustable flame speed
- Range of LED lighting systems and effects
- True-to-life log glowing fuel-effects
- Up to 2kW heating
- Flames can be enjoyed with or without the heat
- Remote control via app or handset
- Optional Mood Lighting System
- Ecodesign Energy Saving Features
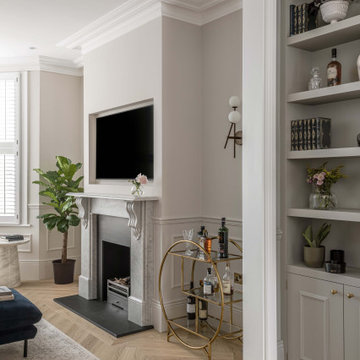
This is an example of a medium sized modern formal and grey and white open plan living room in London with grey walls, medium hardwood flooring, a standard fireplace, a stone fireplace surround, a wall mounted tv, brown floors, panelled walls and a chimney breast.
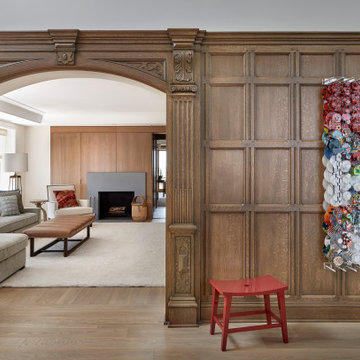
Expansive classic living room in Chicago with light hardwood flooring, brown floors, panelled walls, a standard fireplace and a concrete fireplace surround.

Photo of a large nautical formal open plan living room in Melbourne with white walls, light hardwood flooring, a standard fireplace, a plastered fireplace surround, a wall mounted tv, beige floors, a drop ceiling and panelled walls.

We remodel the entire room, and we did a custom-made Fireplace with custom shelving, custom lighting, and a custom mantel for the fireplace, we made the painting, flooring, ceiling, lighting, and overlook according to customer's requests and it exceed his expectation. (It was apart from a whole Home Remodeling Project) (it was apart from a whole Home Remodeling Project)
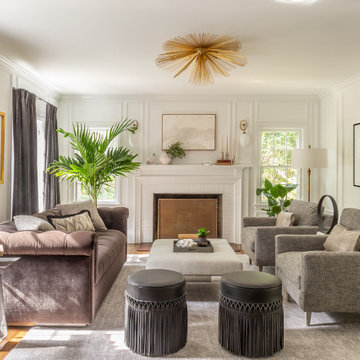
This is an example of a traditional formal living room in New York with white walls, medium hardwood flooring, a standard fireplace, a brick fireplace surround, brown floors and panelled walls.
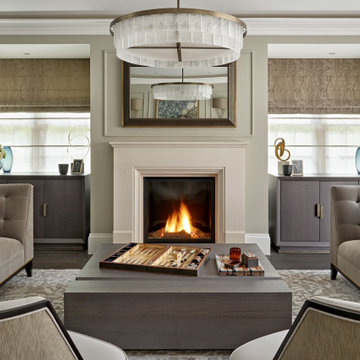
Sitting Room
Design ideas for a large contemporary enclosed living room in London with a standard fireplace, a stone fireplace surround, grey walls, dark hardwood flooring, brown floors and panelled walls.
Design ideas for a large contemporary enclosed living room in London with a standard fireplace, a stone fireplace surround, grey walls, dark hardwood flooring, brown floors and panelled walls.
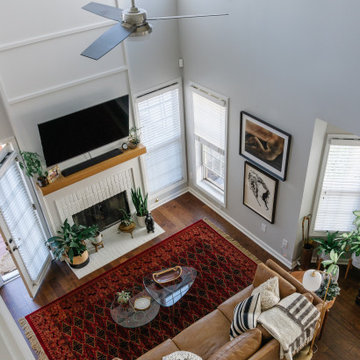
Inspiration for a small eclectic mezzanine living room in Atlanta with white walls, medium hardwood flooring, a standard fireplace, a brick fireplace surround, a wall mounted tv, brown floors and panelled walls.

This cozy gathering space in the heart of Davis, CA takes cues from traditional millwork concepts done in a contemporary way.
Accented with light taupe, the grid panel design on the walls adds dimension to the otherwise flat surfaces. A brighter white above celebrates the room’s high ceilings, offering a sense of expanded vertical space and deeper relaxation.
Along the adjacent wall, bench seating wraps around to the front entry, where drawers provide shoe-storage by the front door. A built-in bookcase complements the overall design. A sectional with chaise hides a sleeper sofa. Multiple tables of different sizes and shapes support a variety of activities, whether catching up over coffee, playing a game of chess, or simply enjoying a good book by the fire. Custom drapery wraps around the room, and the curtains between the living room and dining room can be closed for privacy. Petite framed arm-chairs visually divide the living room from the dining room.
In the dining room, a similar arch can be found to the one in the kitchen. A built-in buffet and china cabinet have been finished in a combination of walnut and anegre woods, enriching the space with earthly color. Inspired by the client’s artwork, vibrant hues of teal, emerald, and cobalt were selected for the accessories, uniting the entire gathering space.
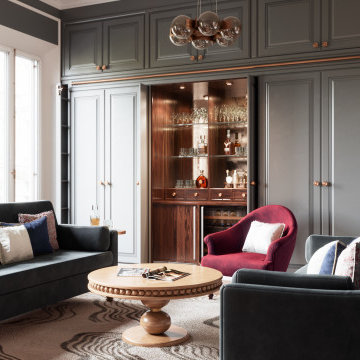
This modern Georgian interior, featuring unique art deco elements, a beautiful library, and an integrated working space, was designed to reflect the versatile lifestyle of its owners – an inspiring space where they can live, work, and spend a relaxing evening reading or hosting parties (of whatever size!).
Living Room with a Standard Fireplace and Panelled Walls Ideas and Designs
3