Living Room with a Standard Fireplace and Panelled Walls Ideas and Designs
Refine by:
Budget
Sort by:Popular Today
61 - 80 of 1,122 photos
Item 1 of 3
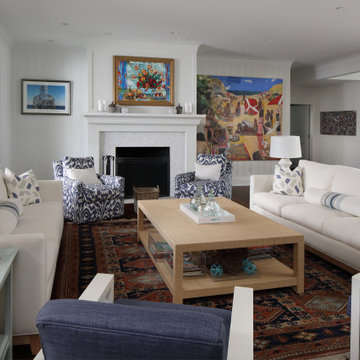
Living room in blues and whites features colorful beach oil painting on a feature wall.
Traditional formal open plan living room in Milwaukee with medium hardwood flooring, white walls, a standard fireplace, a stone fireplace surround, no tv, brown floors and panelled walls.
Traditional formal open plan living room in Milwaukee with medium hardwood flooring, white walls, a standard fireplace, a stone fireplace surround, no tv, brown floors and panelled walls.

Photo : © Julien Fernandez / Amandine et Jules – Hotel particulier a Angers par l’architecte Laurent Dray.
Inspiration for a medium sized classic enclosed living room in Angers with a reading nook, blue walls, light hardwood flooring, a standard fireplace, a stacked stone fireplace surround, no tv, beige floors, a coffered ceiling and panelled walls.
Inspiration for a medium sized classic enclosed living room in Angers with a reading nook, blue walls, light hardwood flooring, a standard fireplace, a stacked stone fireplace surround, no tv, beige floors, a coffered ceiling and panelled walls.
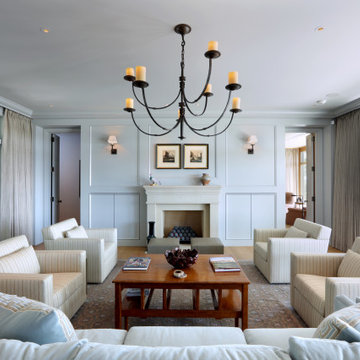
The living room is one-room deep, and has a covered front porch facing Lake Michigan, and a covered rear porch used for outdoor dining and entertaining.
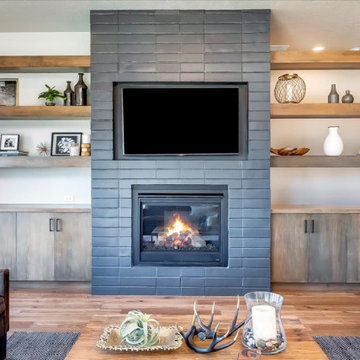
Designed for the young professional or retiring "Boomers" - the power of connectivity drives the design of the Blue Rock model with smart technology paired with open living spaces to elevate the sense of living "smart". The floor plan is a tidy one that packs all the punch of smart design and functionality. Modern, clean lines and elements grounded in iron hues, warm woods, and natural light is why the Blue Rock is everything it needs to be and nothing more.
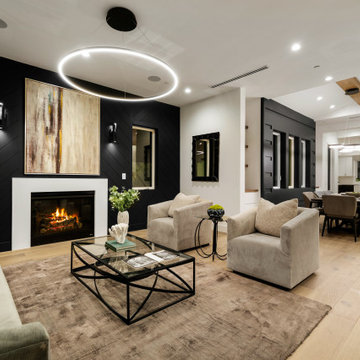
Large farmhouse open plan living room in Los Angeles with black walls, medium hardwood flooring, a standard fireplace, no tv and panelled walls.

This is an example of an expansive rural formal open plan living room in San Francisco with white walls, a wall mounted tv, light hardwood flooring, a standard fireplace, a tiled fireplace surround, brown floors, a drop ceiling and panelled walls.
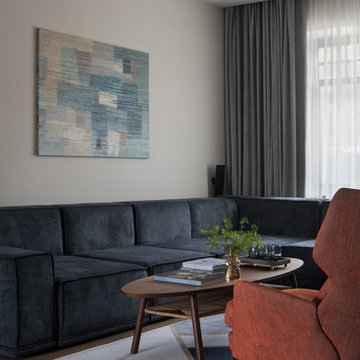
Гостиная вытянутой формы условно разделена на две части - зону ВТ и зону камина.
Photo of a medium sized contemporary formal living room in Moscow with beige walls, medium hardwood flooring, a standard fireplace, a stone fireplace surround, a wall mounted tv, brown floors, a drop ceiling and panelled walls.
Photo of a medium sized contemporary formal living room in Moscow with beige walls, medium hardwood flooring, a standard fireplace, a stone fireplace surround, a wall mounted tv, brown floors, a drop ceiling and panelled walls.

In this first option for the living room, material elements and colors from the entryway are reflected in the the blue Vegan-friendly upholstery and Danish oiled walnut of the sofa. The fine artisanal quality of the exposed wood frame gives the sofa lightness and elegance. At the same time, their shape and placement create an enclosed and intimate environment perfect for relaxation or small social gatherings. The artwork incorporates natural imagery such as water birds and ocean scapes. These elements carry through in the coffee table made from reclaimed hardwood, which features plant life embossed into the concrete surface of the tabletop, all underneath rain drop shaped pendant lighting.
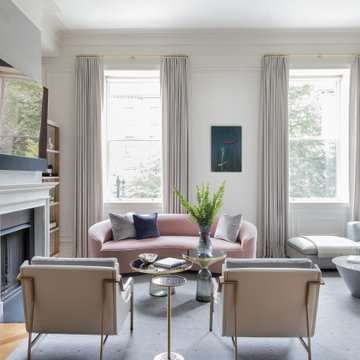
Photography by Michael J. Lee Photography
Large traditional formal enclosed living room in Boston with white walls, medium hardwood flooring, a standard fireplace, a stone fireplace surround, a wall mounted tv, grey floors and panelled walls.
Large traditional formal enclosed living room in Boston with white walls, medium hardwood flooring, a standard fireplace, a stone fireplace surround, a wall mounted tv, grey floors and panelled walls.

Medium sized classic open plan living room in Phoenix with white walls, light hardwood flooring, a standard fireplace, a tiled fireplace surround, blue floors, a timber clad ceiling and panelled walls.

Inspiration for a beach style formal open plan living room in Miami with white walls, medium hardwood flooring, a standard fireplace, a stone fireplace surround, no tv, brown floors, a coffered ceiling, a timber clad ceiling, a wood ceiling and panelled walls.
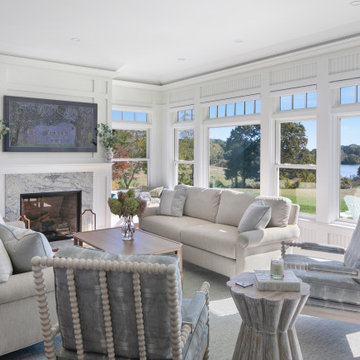
Inspiration for a traditional open plan living room in Providence with white walls, medium hardwood flooring, a standard fireplace, a stone fireplace surround, a wall mounted tv, brown floors and panelled walls.
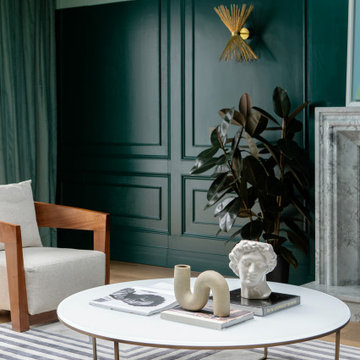
Photo of a large formal enclosed living room in Dublin with green walls, medium hardwood flooring, a standard fireplace, a stone fireplace surround, no tv, brown floors and panelled walls.
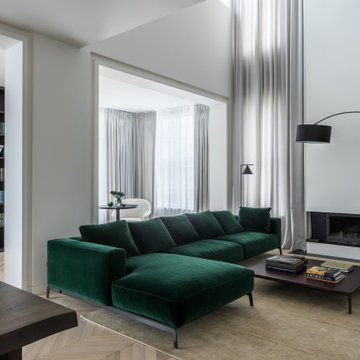
Гостинная в современном доме, обьединенной пространство кухни -столовой-мягкая группа у камина
Photo of a contemporary living room in Moscow with a reading nook, white walls, medium hardwood flooring, a standard fireplace, a plastered fireplace surround, a wall mounted tv, brown floors, a drop ceiling and panelled walls.
Photo of a contemporary living room in Moscow with a reading nook, white walls, medium hardwood flooring, a standard fireplace, a plastered fireplace surround, a wall mounted tv, brown floors, a drop ceiling and panelled walls.
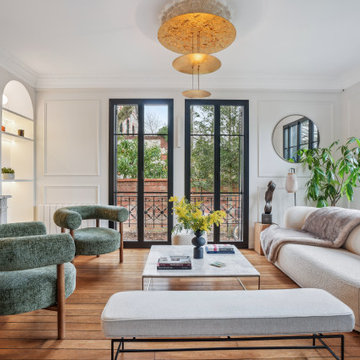
Design ideas for a contemporary living room in Paris with white walls, medium hardwood flooring, a standard fireplace, a wall mounted tv, brown floors and panelled walls.
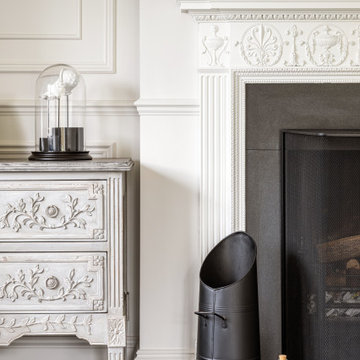
Large traditional formal enclosed living room in Essex with beige walls, dark hardwood flooring, a standard fireplace, a stone fireplace surround, a wall mounted tv, brown floors and panelled walls.

Room by room, we’re taking on this 1970’s home and bringing it into 2021’s aesthetic and functional desires. The homeowner’s started with the bar, lounge area, and dining room. Bright white paint sets the backdrop for these spaces and really brightens up what used to be light gold walls.
We leveraged their beautiful backyard landscape by incorporating organic patterns and earthy botanical colors to play off the nature just beyond the huge sliding doors.
Since the rooms are in one long galley orientation, the design flow was extremely important. Colors pop in the dining room chandelier (the showstopper that just makes this room “wow”) as well as in the artwork and pillows. The dining table, woven wood shades, and grasscloth offer multiple textures throughout the zones by adding depth, while the marble tops’ and tiles’ linear and geometric patterns give a balanced contrast to the other solids in the areas. The result? A beautiful and comfortable entertaining space!

Custom paneling with dental shelf detail - Ballard sconces
Inspiration for an expansive classic formal mezzanine living room in Oklahoma City with white walls, light hardwood flooring, a standard fireplace, a stone fireplace surround, no tv, a coffered ceiling and panelled walls.
Inspiration for an expansive classic formal mezzanine living room in Oklahoma City with white walls, light hardwood flooring, a standard fireplace, a stone fireplace surround, no tv, a coffered ceiling and panelled walls.
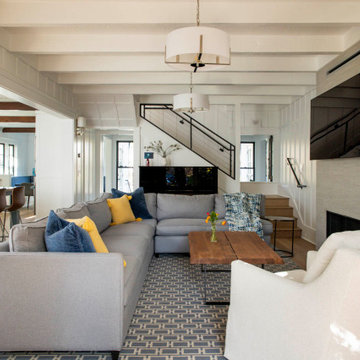
open great room to kitchen, gas fireplace, open stair, beams, board and batton
Design ideas for a medium sized traditional open plan living room in San Francisco with white walls, a standard fireplace, a tiled fireplace surround, medium hardwood flooring, a wall mounted tv, brown floors, exposed beams and panelled walls.
Design ideas for a medium sized traditional open plan living room in San Francisco with white walls, a standard fireplace, a tiled fireplace surround, medium hardwood flooring, a wall mounted tv, brown floors, exposed beams and panelled walls.
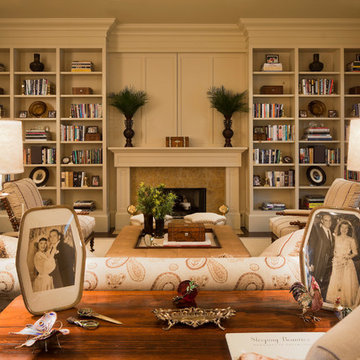
Steven Brooke Studios
This is an example of a medium sized traditional formal enclosed living room in Miami with white walls, medium hardwood flooring, a standard fireplace, a stone fireplace surround, no tv, brown floors and panelled walls.
This is an example of a medium sized traditional formal enclosed living room in Miami with white walls, medium hardwood flooring, a standard fireplace, a stone fireplace surround, no tv, brown floors and panelled walls.
Living Room with a Standard Fireplace and Panelled Walls Ideas and Designs
4