Living Room with a Standard Fireplace and Panelled Walls Ideas and Designs
Refine by:
Budget
Sort by:Popular Today
121 - 140 of 1,122 photos
Item 1 of 3
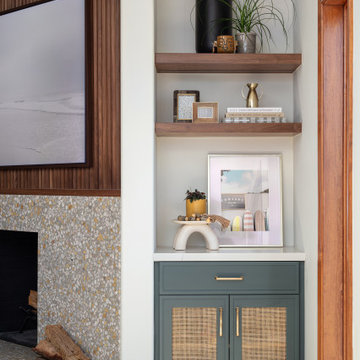
Design ideas for a nautical living room in San Diego with white walls, light hardwood flooring, a standard fireplace, a concrete fireplace surround, a wall mounted tv and panelled walls.

Design ideas for a medium sized classic open plan living room in Phoenix with white walls, light hardwood flooring, a standard fireplace, a tiled fireplace surround, blue floors, a timber clad ceiling and panelled walls.
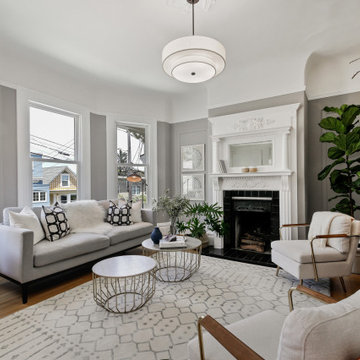
Inspiration for a classic living room in San Francisco with grey walls, dark hardwood flooring, a standard fireplace, brown floors and panelled walls.
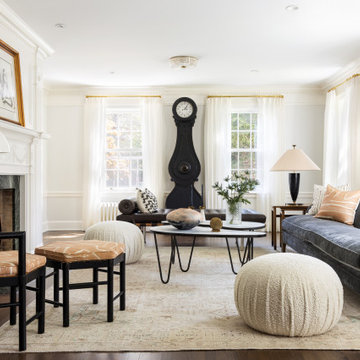
Interior Design: Rosen Kelly Conway Architecture & Design
Architecture: Rosen Kelly Conway Architecture & Design
Contractor: R. Keller Construction, Co.
Custom Cabinetry: Custom Creations
Marble: Atlas Marble
Art & Venetian Plaster: Alternative Interiors
Tile: Virtue Tile Design
Fixtures: WaterWorks
Photographer: Mike Van Tassell
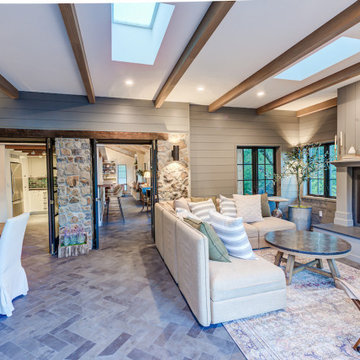
Medium sized country open plan living room in San Francisco with beige walls, a standard fireplace, no tv, exposed beams, panelled walls and a timber clad chimney breast.

This is an example of a traditional enclosed living room in New York with multi-coloured walls, medium hardwood flooring, a standard fireplace, a stone fireplace surround, a wall mounted tv, brown floors, exposed beams, a timber clad ceiling, panelled walls and wallpapered walls.

Extensive custom millwork can be seen throughout the entire home, but especially in the living room. Floor-to-ceiling windows and French doors with cremone bolts allow for an abundance of natural light and unobstructed water views.
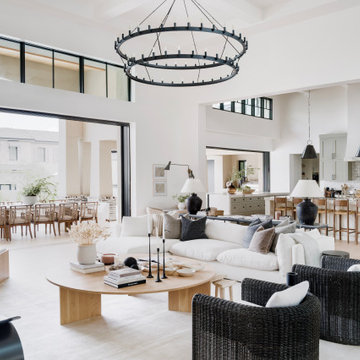
This is an example of a large classic open plan living room in Phoenix with white walls, light hardwood flooring, a standard fireplace, a stone fireplace surround, a wall mounted tv, beige floors, a coffered ceiling and panelled walls.
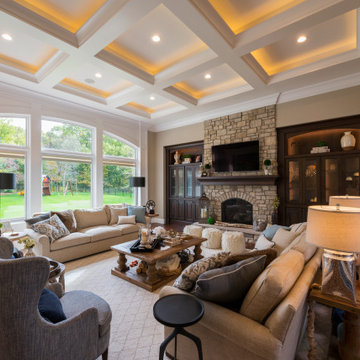
Inspiration for a traditional open plan living room in Cedar Rapids with beige walls, medium hardwood flooring, a standard fireplace, a stone fireplace surround, a wall mounted tv, brown floors, a coffered ceiling and panelled walls.

I color coordinate every room I design. She has a yellow fireplace and the blue surf board and end table. So I turned everything into blue and yellow, with tans and woods to break up the two main colors. No money was involved in designing this space, or any space in this Huntington Beach cottage. It's all about furniture re-arrangement.
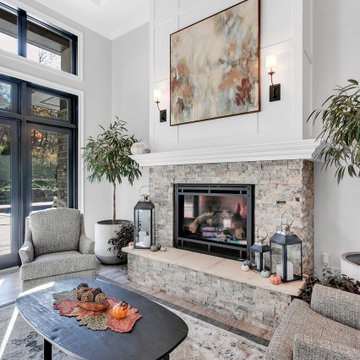
18' tall living room with coffered ceiling and fireplace
This is an example of an expansive modern formal open plan living room in Other with grey walls, ceramic flooring, a standard fireplace, a stone fireplace surround, grey floors, a coffered ceiling and panelled walls.
This is an example of an expansive modern formal open plan living room in Other with grey walls, ceramic flooring, a standard fireplace, a stone fireplace surround, grey floors, a coffered ceiling and panelled walls.

This cozy gathering space in the heart of Davis, CA takes cues from traditional millwork concepts done in a contemporary way.
Accented with light taupe, the grid panel design on the walls adds dimension to the otherwise flat surfaces. A brighter white above celebrates the room’s high ceilings, offering a sense of expanded vertical space and deeper relaxation.
Along the adjacent wall, bench seating wraps around to the front entry, where drawers provide shoe-storage by the front door. A built-in bookcase complements the overall design. A sectional with chaise hides a sleeper sofa. Multiple tables of different sizes and shapes support a variety of activities, whether catching up over coffee, playing a game of chess, or simply enjoying a good book by the fire. Custom drapery wraps around the room, and the curtains between the living room and dining room can be closed for privacy. Petite framed arm-chairs visually divide the living room from the dining room.
In the dining room, a similar arch can be found to the one in the kitchen. A built-in buffet and china cabinet have been finished in a combination of walnut and anegre woods, enriching the space with earthly color. Inspired by the client’s artwork, vibrant hues of teal, emerald, and cobalt were selected for the accessories, uniting the entire gathering space.
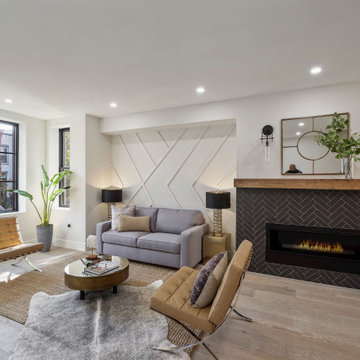
Medium sized contemporary open plan living room in DC Metro with white walls, light hardwood flooring, a standard fireplace, a tiled fireplace surround and panelled walls.
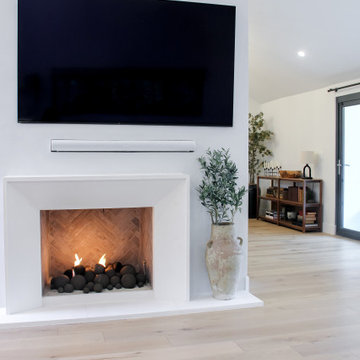
Photo of an expansive scandi open plan living room in Los Angeles with a reading nook, white walls, light hardwood flooring, a standard fireplace, a plastered fireplace surround, a wall mounted tv, beige floors, a vaulted ceiling and panelled walls.
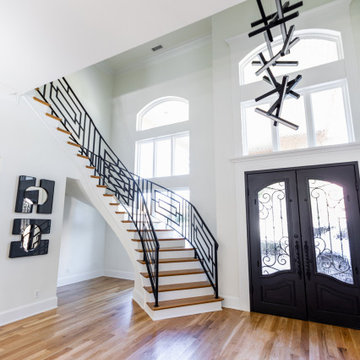
Fresh and modern home used to be dark and traditional. New flooring, finishes and furnitures transformed this into and up to date stunner.
Inspiration for an expansive modern open plan living room in Dallas with white walls, light hardwood flooring, a standard fireplace, a tiled fireplace surround, no tv, brown floors and panelled walls.
Inspiration for an expansive modern open plan living room in Dallas with white walls, light hardwood flooring, a standard fireplace, a tiled fireplace surround, no tv, brown floors and panelled walls.
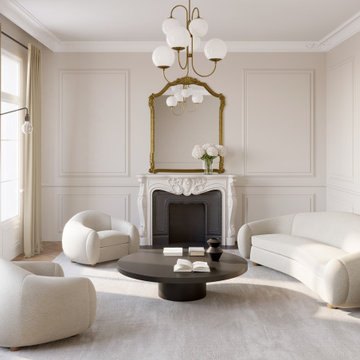
Inspiration for a modern formal living room in Miami with beige walls, medium hardwood flooring, a standard fireplace, a plastered fireplace surround, brown floors and panelled walls.

This is an example of a medium sized contemporary open plan living room in Melbourne with white walls, laminate floors, a standard fireplace, a wooden fireplace surround, a wall mounted tv, brown floors, a drop ceiling and panelled walls.
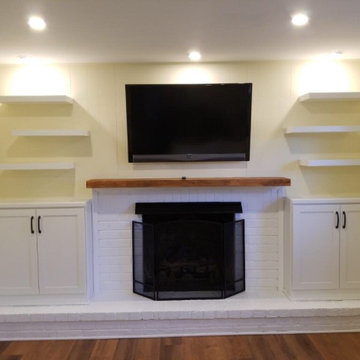
We painted the brick on this 1960's fireplace and installed new custom cabinets and floating shelves.
Photo of a small romantic enclosed living room in DC Metro with yellow walls, vinyl flooring, a standard fireplace, a brick fireplace surround, a wall mounted tv, brown floors and panelled walls.
Photo of a small romantic enclosed living room in DC Metro with yellow walls, vinyl flooring, a standard fireplace, a brick fireplace surround, a wall mounted tv, brown floors and panelled walls.
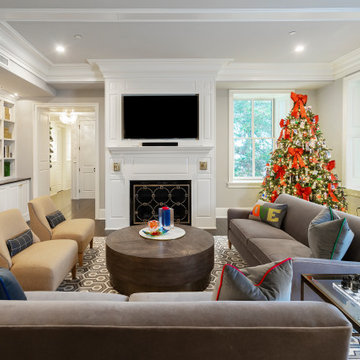
This condominium is modern and sleek, while still retaining much of its traditional charm. We added paneling to the walls, archway, door frames, and around the fireplace for a special and unique look throughout the home. To create the entry with convenient built-in shoe storage and bench, we cut an alcove an existing to hallway. The deep-silled windows in the kitchen provided the perfect place for an eating area, which we outfitted with shelving for additional storage. Form, function, and design united in the beautiful black and white kitchen. It is a cook’s dream with ample storage and counter space. The bathrooms play with gray and white in different materials and textures to create timeless looks. The living room’s built-in shelves and reading nook in the bedroom add detail and storage to the home. The pops of color and eye-catching light fixtures make this condo joyful and fun.
Rudloff Custom Builders has won Best of Houzz for Customer Service in 2014, 2015, 2016, 2017, 2019, 2020, and 2021. We also were voted Best of Design in 2016, 2017, 2018, 2019, 2020, and 2021, which only 2% of professionals receive. Rudloff Custom Builders has been featured on Houzz in their Kitchen of the Week, What to Know About Using Reclaimed Wood in the Kitchen as well as included in their Bathroom WorkBook article. We are a full service, certified remodeling company that covers all of the Philadelphia suburban area. This business, like most others, developed from a friendship of young entrepreneurs who wanted to make a difference in their clients’ lives, one household at a time. This relationship between partners is much more than a friendship. Edward and Stephen Rudloff are brothers who have renovated and built custom homes together paying close attention to detail. They are carpenters by trade and understand concept and execution. Rudloff Custom Builders will provide services for you with the highest level of professionalism, quality, detail, punctuality and craftsmanship, every step of the way along our journey together.
Specializing in residential construction allows us to connect with our clients early in the design phase to ensure that every detail is captured as you imagined. One stop shopping is essentially what you will receive with Rudloff Custom Builders from design of your project to the construction of your dreams, executed by on-site project managers and skilled craftsmen. Our concept: envision our client’s ideas and make them a reality. Our mission: CREATING LIFETIME RELATIONSHIPS BUILT ON TRUST AND INTEGRITY.
Photo Credit: Linda McManus Images
Design Credit: Staci Levy Designs
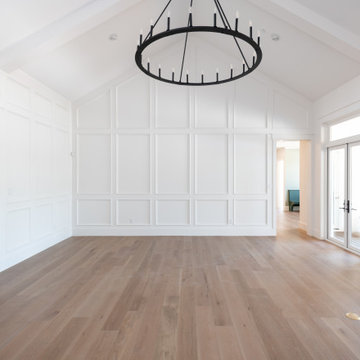
Medium sized country formal enclosed living room in Dallas with white walls, light hardwood flooring, a standard fireplace, a stone fireplace surround, a wall mounted tv, brown floors, a vaulted ceiling and panelled walls.
Living Room with a Standard Fireplace and Panelled Walls Ideas and Designs
7