Living Room with a Standard Fireplace Ideas and Designs
Refine by:
Budget
Sort by:Popular Today
1 - 20 of 1,997 photos
Item 1 of 3

Design ideas for a large beach style living room in Dallas with dark hardwood flooring, white walls, a standard fireplace, a wooden fireplace surround, a concealed tv, brown floors and feature lighting.

Mountain home near Durango, Colorado. Mimics mining aesthetic. Great room includes custom truss collar ties, hard wood flooring, and a full height fireplace with wooden mantle and raised hearth.

Photographer: Terri Glanger
Photo of a contemporary open plan living room in Dallas with yellow walls, medium hardwood flooring, no tv, orange floors, a standard fireplace and a concrete fireplace surround.
Photo of a contemporary open plan living room in Dallas with yellow walls, medium hardwood flooring, no tv, orange floors, a standard fireplace and a concrete fireplace surround.
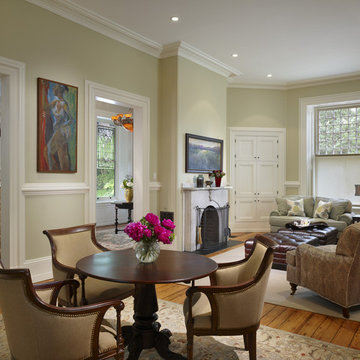
Photography: Barry Halkin
Photo of a classic living room in Philadelphia with beige walls, medium hardwood flooring, a standard fireplace and a dado rail.
Photo of a classic living room in Philadelphia with beige walls, medium hardwood flooring, a standard fireplace and a dado rail.
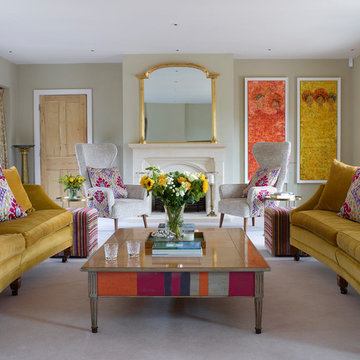
Design ideas for a traditional living room in Other with grey walls, carpet, a standard fireplace and white floors.
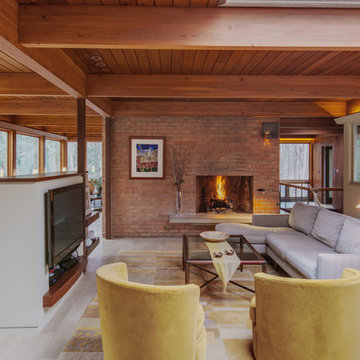
This is an example of a midcentury formal open plan living room in Detroit with a standard fireplace, a brick fireplace surround, a wall mounted tv, beige floors and feature lighting.

photos: Kyle Born
Inspiration for an eclectic living room in New York with light hardwood flooring, a standard fireplace, no tv and multi-coloured walls.
Inspiration for an eclectic living room in New York with light hardwood flooring, a standard fireplace, no tv and multi-coloured walls.

Working with a long time resident, creating a unified look out of the varied styles found in the space while increasing the size of the home was the goal of this project.
Both of the home’s bathrooms were renovated to further the contemporary style of the space, adding elements of color as well as modern bathroom fixtures. Further additions to the master bathroom include a frameless glass door enclosure, green wall tiles, and a stone bar countertop with wall-mounted faucets.
The guest bathroom uses a more minimalistic design style, employing a white color scheme, free standing sink and a modern enclosed glass shower.
The kitchen maintains a traditional style with custom white kitchen cabinets, a Carrera marble countertop, banquet seats and a table with blue accent walls that add a splash of color to the space.

Photo of an expansive rustic living room in Denver with slate flooring, a standard fireplace, a stone fireplace surround and feature lighting.

Photo of a rustic living room in Other with a stone fireplace surround, medium hardwood flooring, a standard fireplace and feature lighting.

Photography: César Rubio
Expansive classic living room in San Francisco with yellow walls and a standard fireplace.
Expansive classic living room in San Francisco with yellow walls and a standard fireplace.

Design ideas for a classic living room in Seattle with beige walls, medium hardwood flooring, a standard fireplace, a metal fireplace surround, a wall mounted tv and brown floors.
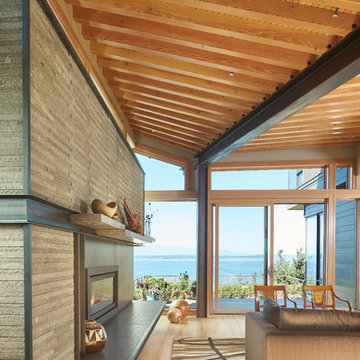
The main living space has sweeping westerly views of Puget Sound and the Olympic Mountains.
Benjamin Benschneider
This is an example of a medium sized modern living room in Seattle with light hardwood flooring, a standard fireplace and a stone fireplace surround.
This is an example of a medium sized modern living room in Seattle with light hardwood flooring, a standard fireplace and a stone fireplace surround.
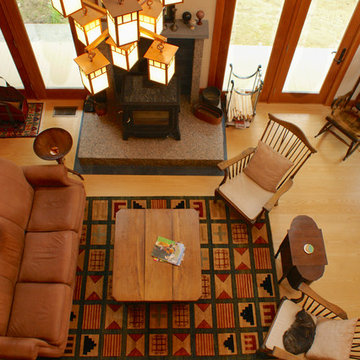
Pale sapwood-only Ash wide plank flooring provides a neutral backdrop to this Mission-inspired interior. Solid Ash wide plank flooring, Select grade, available mill-direct from www.hullforest.com. Plank widths from 3.5 to 8 inches. Plank lengths from 5 to 12 feet. This floor was finished with Vermont Natural Coating's Polywhey. Hull Forest Products - mill direct wood floors - made in USA. www.hullforest.com. 1-800-928-9602. Nationwide shipping. 4-6 weeks lead time for all orders.
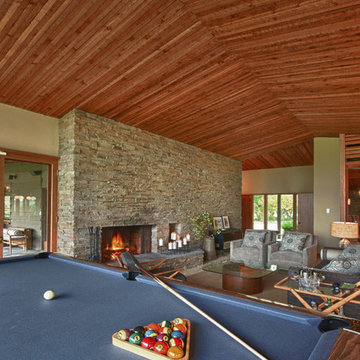
Photo by David Hiser
Design ideas for a retro living room in Portland with a standard fireplace and a stone fireplace surround.
Design ideas for a retro living room in Portland with a standard fireplace and a stone fireplace surround.

Design ideas for an expansive rustic formal open plan living room in Orange County with medium hardwood flooring, a standard fireplace, a stone fireplace surround and no tv.

A basement level family room with music related artwork. Framed album covers and musical instruments reflect the home owners passion and interests.
Photography by: Peter Rymwid

This is an example of a rustic formal open plan living room in Minneapolis with dark hardwood flooring, a standard fireplace, a stone fireplace surround, beige walls and a wall mounted tv.

Kenneth Johansson
Design ideas for a medium sized modern open plan living room in Los Angeles with grey walls, medium hardwood flooring, a standard fireplace, a concrete fireplace surround and no tv.
Design ideas for a medium sized modern open plan living room in Los Angeles with grey walls, medium hardwood flooring, a standard fireplace, a concrete fireplace surround and no tv.
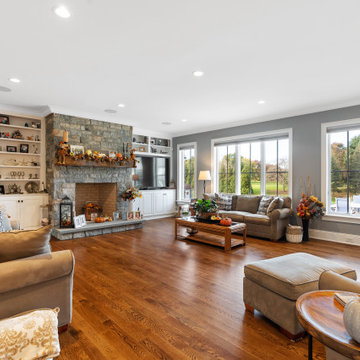
This coastal farmhouse design is destined to be an instant classic. This classic and cozy design has all of the right exterior details, including gray shingle siding, crisp white windows and trim, metal roofing stone accents and a custom cupola atop the three car garage. It also features a modern and up to date interior as well, with everything you'd expect in a true coastal farmhouse. With a beautiful nearly flat back yard, looking out to a golf course this property also includes abundant outdoor living spaces, a beautiful barn and an oversized koi pond for the owners to enjoy.
Living Room with a Standard Fireplace Ideas and Designs
1