Living Room with a Standard Fireplace Ideas and Designs
Refine by:
Budget
Sort by:Popular Today
161 - 180 of 2,000 photos
Item 1 of 3
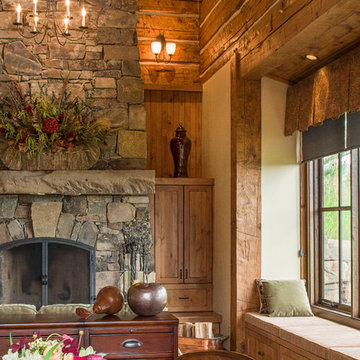
Medium sized rustic open plan living room in Other with beige walls, dark hardwood flooring, a standard fireplace, a stone fireplace surround and no tv.
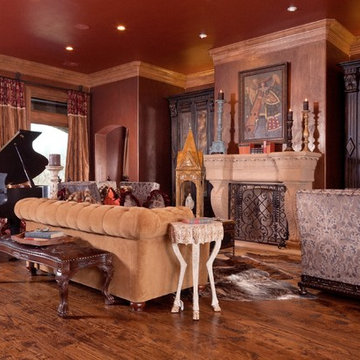
Formal Living Room at Traditional Shawnee Project
Design ideas for an expansive classic formal open plan living room in Oklahoma City with red walls, medium hardwood flooring, a standard fireplace, a stone fireplace surround and no tv.
Design ideas for an expansive classic formal open plan living room in Oklahoma City with red walls, medium hardwood flooring, a standard fireplace, a stone fireplace surround and no tv.
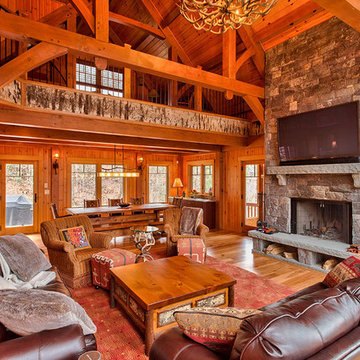
Expansive rustic open plan living room in Boston with brown walls, light hardwood flooring, a standard fireplace, a stone fireplace surround, a wall mounted tv and brown floors.

William Quarles
Inspiration for a large classic open plan living room in Charleston with a standard fireplace, a tiled fireplace surround, beige walls, dark hardwood flooring, a freestanding tv and brown floors.
Inspiration for a large classic open plan living room in Charleston with a standard fireplace, a tiled fireplace surround, beige walls, dark hardwood flooring, a freestanding tv and brown floors.

Design ideas for a large beach style living room in Dallas with dark hardwood flooring, white walls, a standard fireplace, a wooden fireplace surround, a concealed tv, brown floors and feature lighting.

Black and white trim and warm gray walls create transitional style in a small-space living room.
Inspiration for a small traditional grey and cream living room in Minneapolis with grey walls, laminate floors, a standard fireplace, a tiled fireplace surround and brown floors.
Inspiration for a small traditional grey and cream living room in Minneapolis with grey walls, laminate floors, a standard fireplace, a tiled fireplace surround and brown floors.

photos: Kyle Born
Inspiration for an eclectic living room in New York with light hardwood flooring, a standard fireplace, no tv and multi-coloured walls.
Inspiration for an eclectic living room in New York with light hardwood flooring, a standard fireplace, no tv and multi-coloured walls.

Upon entering the penthouse the light and dark contrast continues. The exposed ceiling structure is stained to mimic the 1st floor's "tarred" ceiling. The reclaimed fir plank floor is painted a light vanilla cream. And, the hand plastered concrete fireplace is the visual anchor that all the rooms radiate off of. Tucked behind the fireplace is an intimate library space.
Photo by Lincoln Barber
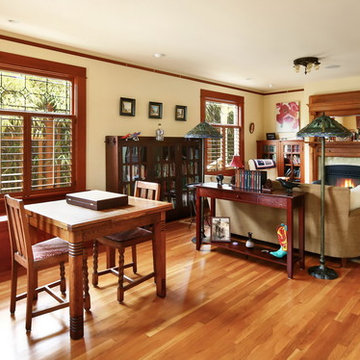
After many years of careful consideration and planning, these clients came to us with the goal of restoring this home’s original Victorian charm while also increasing its livability and efficiency. From preserving the original built-in cabinetry and fir flooring, to adding a new dormer for the contemporary master bathroom, careful measures were taken to strike this balance between historic preservation and modern upgrading. Behind the home’s new exterior claddings, meticulously designed to preserve its Victorian aesthetic, the shell was air sealed and fitted with a vented rainscreen to increase energy efficiency and durability. With careful attention paid to the relationship between natural light and finished surfaces, the once dark kitchen was re-imagined into a cheerful space that welcomes morning conversation shared over pots of coffee.
Every inch of this historical home was thoughtfully considered, prompting countless shared discussions between the home owners and ourselves. The stunning result is a testament to their clear vision and the collaborative nature of this project.
Photography by Radley Muller Photography
Design by Deborah Todd Building Design Services
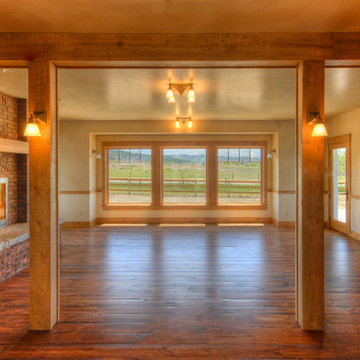
Photo of a medium sized country formal open plan living room in Other with beige walls, medium hardwood flooring, a standard fireplace, a brick fireplace surround, no tv and brown floors.
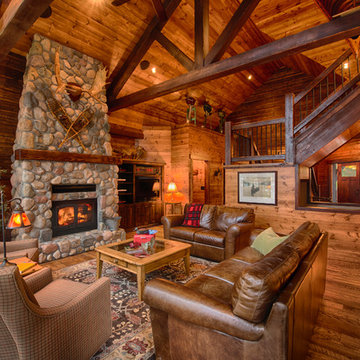
Scott Amundson
Inspiration for a rustic open plan living room in Minneapolis with brown walls, medium hardwood flooring, a standard fireplace, a stone fireplace surround and a built-in media unit.
Inspiration for a rustic open plan living room in Minneapolis with brown walls, medium hardwood flooring, a standard fireplace, a stone fireplace surround and a built-in media unit.
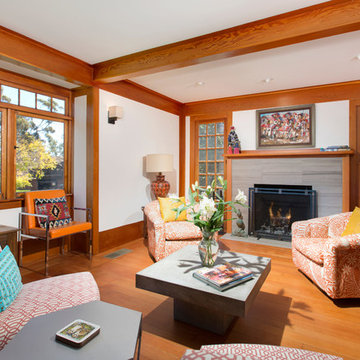
Jon Upson
Design ideas for a medium sized classic formal open plan living room in San Diego with white walls, medium hardwood flooring, a standard fireplace, a tiled fireplace surround, no tv and brown floors.
Design ideas for a medium sized classic formal open plan living room in San Diego with white walls, medium hardwood flooring, a standard fireplace, a tiled fireplace surround, no tv and brown floors.
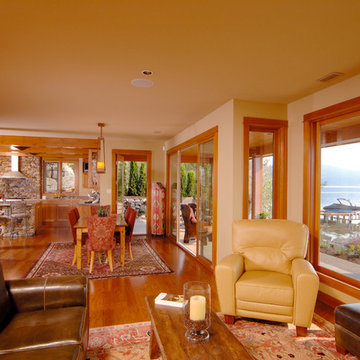
This is an example of a medium sized traditional formal open plan living room in Vancouver with medium hardwood flooring, a standard fireplace, a stone fireplace surround, no tv and beige walls.
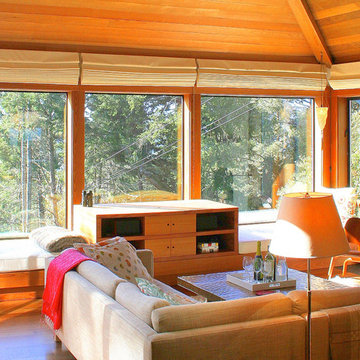
The house suffered from years of deferred maintenance and neglect when David Moulton AIA began an interior redesign and whole-house overhaul. Saved were the glorious, soaring clear redwood ceilings, the proportions, and most of the interior walls. Two large windows replaced an entertainment unit and fireplace that stood in the way of the view, thus creating the large, expansive stretch of windows that now take full advantage of the ocean and forest views. Added window seats provide cozy places to watch the scene unfold. A television lifts out of the central cabinet for optimal television viewing with no detraction of the views beyond. New Brazilian cherry floors throughout replaced dated vinyl, parquet and carpet. Removing channel walls on the stairway allowed space to lengthen the lower stair treads into a delightful waterfall of Brazilian hardwood, thereby creating visual interest and greater connection between the natural landscape and upper and lower floors.
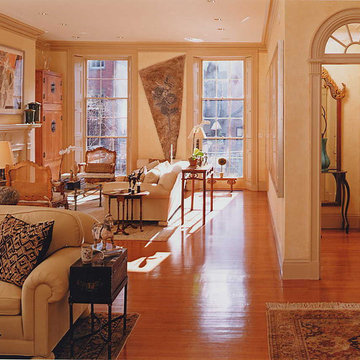
A spacious sunlit Living Room with seating around two traditional fireplaces, has views to both the historic street front and to the private garden behind. Original wood window shutters were preserved along with many other wood molding details.
Richard Mandelkorn Photographer

This newly built Old Mission style home gave little in concessions in regards to historical accuracies. To create a usable space for the family, Obelisk Home provided finish work and furnishings but in needed to keep with the feeling of the home. The coffee tables bunched together allow flexibility and hard surfaces for the girls to play games on. New paint in historical sage, window treatments in crushed velvet with hand-forged rods, leather swivel chairs to allow “bird watching” and conversation, clean lined sofa, rug and classic carved chairs in a heavy tapestry to bring out the love of the American Indian style and tradition.
Original Artwork by Jane Troup
Photos by Jeremy Mason McGraw

John Buchan Homes
Photo of a medium sized traditional mezzanine living room in Seattle with a stone fireplace surround, white walls, dark hardwood flooring, a standard fireplace, a wall mounted tv and brown floors.
Photo of a medium sized traditional mezzanine living room in Seattle with a stone fireplace surround, white walls, dark hardwood flooring, a standard fireplace, a wall mounted tv and brown floors.
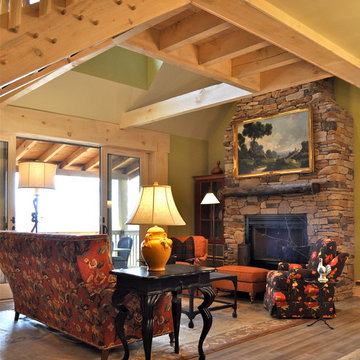
Inviting mountain living room done in white stained wood for a brighter feel.
Medium sized rustic formal open plan living room in Charlotte with green walls, medium hardwood flooring, a standard fireplace, a stone fireplace surround and no tv.
Medium sized rustic formal open plan living room in Charlotte with green walls, medium hardwood flooring, a standard fireplace, a stone fireplace surround and no tv.
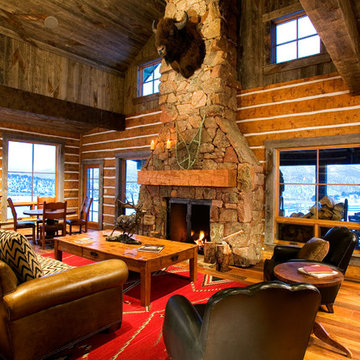
© DANN COFFEY
Design ideas for a large traditional living room in Denver with a standard fireplace and a stone fireplace surround.
Design ideas for a large traditional living room in Denver with a standard fireplace and a stone fireplace surround.

Pam Singleton Photography
Inspiration for a traditional grey and brown living room in Phoenix with beige walls and a standard fireplace.
Inspiration for a traditional grey and brown living room in Phoenix with beige walls and a standard fireplace.
Living Room with a Standard Fireplace Ideas and Designs
9