Living Room with a Stone Fireplace Surround and a Timber Clad Ceiling Ideas and Designs
Refine by:
Budget
Sort by:Popular Today
161 - 180 of 218 photos
Item 1 of 3
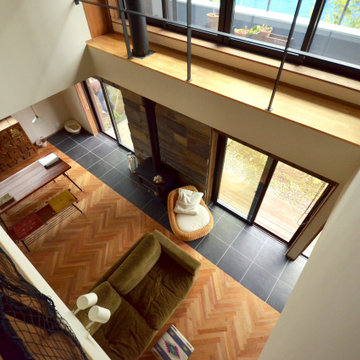
薪ストーブから延びる煙突が吹抜けを演出します
Photo of a large scandi formal open plan living room with beige walls, medium hardwood flooring, a wood burning stove, a stone fireplace surround, a freestanding tv, brown floors and a timber clad ceiling.
Photo of a large scandi formal open plan living room with beige walls, medium hardwood flooring, a wood burning stove, a stone fireplace surround, a freestanding tv, brown floors and a timber clad ceiling.
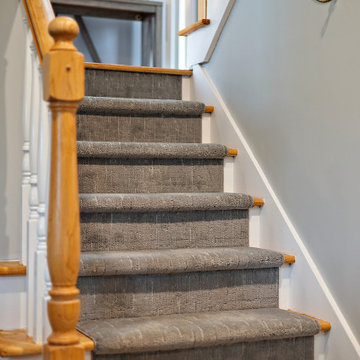
Cabinetry: Showplace Framed
Style: Sonoma w/ Matching Five Piece Drawer Headers
Finish: Laundry in Simpli Gray
Countertops & Fireplace Mantel: (Solid Surfaces Unlimited) Elgin Quartz
Plumbing: (Progressive Plumbing) Laundry - Blanco Precis Super/Liven/Precis 21” in Concrete; Delta Mateo Pull-Down faucet in Stainless
Hardware: (Top Knobs) Ellis Cabinetry & Appliance Pulls in Brushed Satin Nickel
Tile: (Beaver Tile) Laundry Splash – Robins Egg 3” x 12” Glossy; Fireplace – 2” x 12” Island Stone Craftline Strip Cladding in Volcano Gray (Genesee Tile) Laundry and Stair Walk Off Floor – 12” x 24” Matrix Bright;
Flooring: (Krauseneck) Living Room Bound Rugs, Stair Runners, and Family Room Carpeting – Cedarbrook Seacliff
Drapery/Electric Roller Shades/Cushion – Mariella’s Custom Drapery
Interior Design/Furniture, Lighting & Fixture Selection: Devon Moore
Cabinetry Designer: Devon Moore
Contractor: Stonik Services
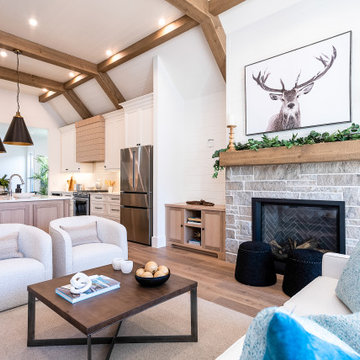
Design ideas for a classic open plan living room in Toronto with white walls, medium hardwood flooring, a standard fireplace, a stone fireplace surround, a timber clad ceiling and tongue and groove walls.
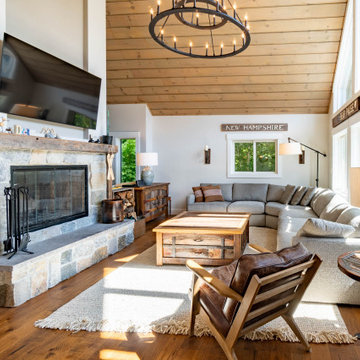
New Fireplace / Stone / Hearth / Hickory Floors / Custom Furnishings / Accessories / Lighting
Photo of a rustic living room in Burlington with grey walls, medium hardwood flooring, a stone fireplace surround, brown floors and a timber clad ceiling.
Photo of a rustic living room in Burlington with grey walls, medium hardwood flooring, a stone fireplace surround, brown floors and a timber clad ceiling.
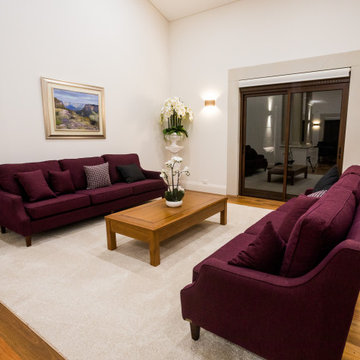
Expansive classic formal enclosed living room in Sydney with white walls, dark hardwood flooring, a two-sided fireplace, a stone fireplace surround, a concealed tv, brown floors, a timber clad ceiling and brick walls.
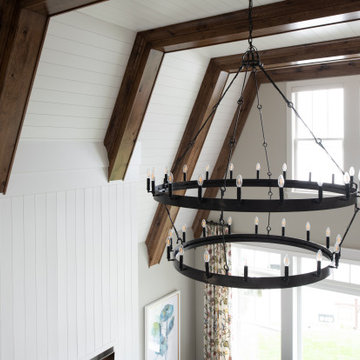
This fabulous, East Coast, shingle styled home is full of inspiring design details! The crisp clean details of a white painted kitchen are always in style! This captivating kitchen is replete with convenient banks of drawers keeping stored items within easy reach. The inset cabinetry is elegant and casual with its flat panel door style with a shiplap like center panel that coordinates with other shiplap features throughout the home. A large refrigerator and freezer anchor the space on both sides of the range, and blend seamlessly into the kitchen.
The spacious kitchen island invites family and friends to gather and make memories as you prepare meals. Conveniently located on each side of the sink are dual dishwashers, integrated into the cabinetry to ensure efficient clean-up.
Glass-fronted cabinetry, with a contrasting finished interior, showcases a collection of beautiful glassware.
This new construction kitchen and scullery uses a combination of Dura Supreme’s Highland door style in both Inset and full overlay in the “Linen White” paint finish. The built-in bookcases in the family room are shown in Dura Supreme’s Highland door in the Heirloom “O” finish on Cherry.
The kitchen opens to the living room area with a large stone fireplace with a white painted mantel and two beautiful built-in book cases using Dura Supreme Cabinetry.
Design by Studio M Kitchen & Bath, Plymouth, Minnesota.
Request a FREE Dura Supreme Brochure Packet:
https://www.durasupreme.com/request-brochures/
Find a Dura Supreme Showroom near you today:
https://www.durasupreme.com/request-brochures/
Want to become a Dura Supreme Dealer? Go to:
https://www.durasupreme.com/become-a-cabinet-dealer-request-form/
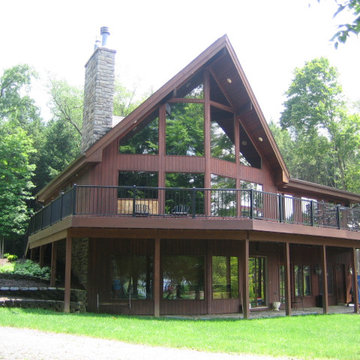
Dual reflective window film install for glare reduction, interior comfort, and aesthetic enhancement.
Photo of a large rustic open plan living room in Other with white walls, light hardwood flooring, a standard fireplace, a stone fireplace surround, a wall mounted tv, brown floors, a timber clad ceiling and wainscoting.
Photo of a large rustic open plan living room in Other with white walls, light hardwood flooring, a standard fireplace, a stone fireplace surround, a wall mounted tv, brown floors, a timber clad ceiling and wainscoting.
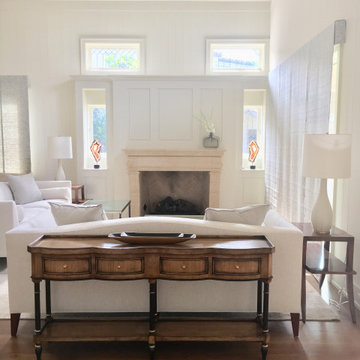
Photo of a large classic open plan living room in San Diego with white walls, medium hardwood flooring, a standard fireplace, a stone fireplace surround, no tv, brown floors, a timber clad ceiling and tongue and groove walls.
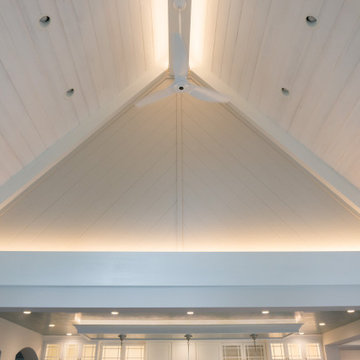
This white vaulted living room ceiling adorns plenty of bead board. With plenty of recessed lighting to keep this place very bright, even on the darkest nights.
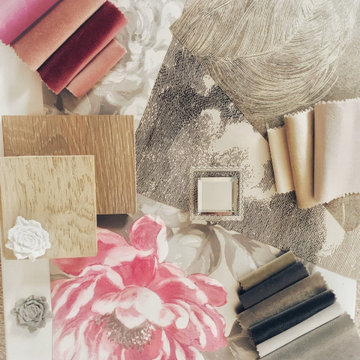
Photo of an expansive traditional formal open plan living room in Surrey with white walls, painted wood flooring, a two-sided fireplace, a stone fireplace surround, a built-in media unit, brown floors, a timber clad ceiling and wallpapered walls.
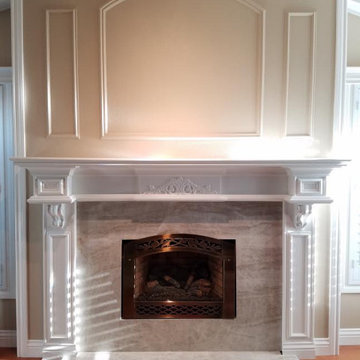
This is an example of a large classic formal enclosed living room in Sacramento with beige walls, medium hardwood flooring, a standard fireplace, a stone fireplace surround, no tv, brown floors, a timber clad ceiling, wainscoting and a chimney breast.
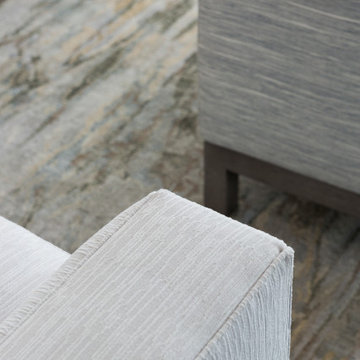
This is an example of a medium sized beach style open plan living room in Los Angeles with a home bar, grey walls, medium hardwood flooring, a standard fireplace, a stone fireplace surround, a wall mounted tv and a timber clad ceiling.
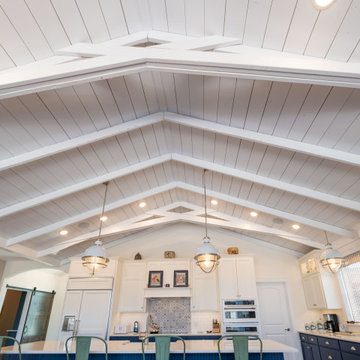
Country open plan living room in Columbus with white walls, a standard fireplace, a stone fireplace surround, a built-in media unit, a timber clad ceiling and tongue and groove walls.
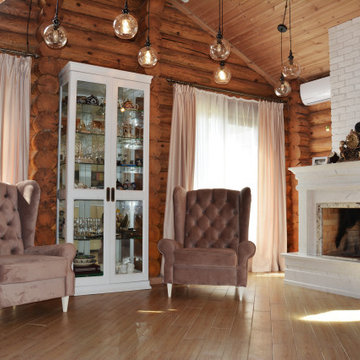
Создание и реализация проекта интерьера для пристройки из сруба было увлекательной задачей. Подбор освещения и текстиля полностью завершили пространство сделав его уютным. Камин был создан по моим эскизам с подборкой камня, фрезеровки и конструктива. Мы не красили стены, не меняли плитку. Был доработан и преобразован "имеющийся материал".Результат Вы можете оценить в фотографиях.

Photo of a large country open plan living room in Denver with white walls, medium hardwood flooring, a two-sided fireplace, a stone fireplace surround, no tv, brown floors and a timber clad ceiling.
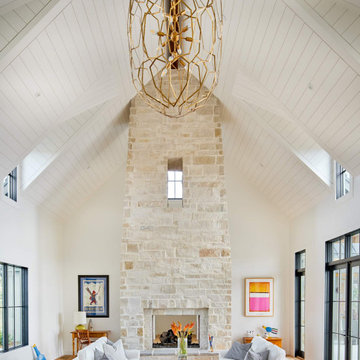
Design ideas for a large rural open plan living room in Denver with white walls, medium hardwood flooring, a two-sided fireplace, a stone fireplace surround, no tv, brown floors and a timber clad ceiling.
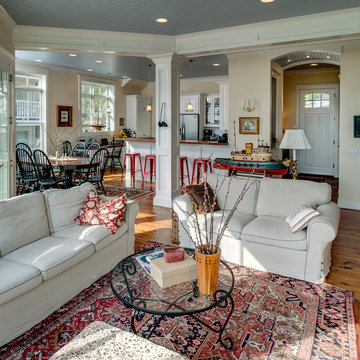
This is an example of a medium sized traditional open plan living room in Other with white walls, medium hardwood flooring, a standard fireplace, a stone fireplace surround, a wall mounted tv, brown floors and a timber clad ceiling.
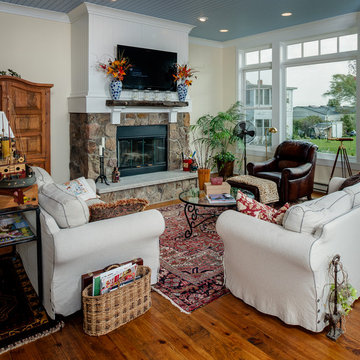
Medium sized traditional open plan living room in Other with white walls, light hardwood flooring, a standard fireplace, a stone fireplace surround, a wall mounted tv, brown floors and a timber clad ceiling.

This is an example of a traditional enclosed living room in New York with multi-coloured walls, medium hardwood flooring, a standard fireplace, a stone fireplace surround, a wall mounted tv, brown floors, exposed beams, a timber clad ceiling, panelled walls and wallpapered walls.
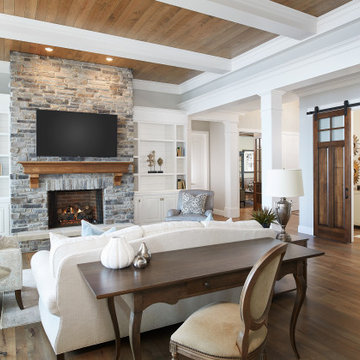
Beautiful open concept great room with wood shiplap ceilings and double barn doors leading into a music room.
Photo by Ashley Avila Photography
Inspiration for a nautical open plan living room in Grand Rapids with grey walls, medium hardwood flooring, a standard fireplace, a stone fireplace surround, a wall mounted tv, brown floors and a timber clad ceiling.
Inspiration for a nautical open plan living room in Grand Rapids with grey walls, medium hardwood flooring, a standard fireplace, a stone fireplace surround, a wall mounted tv, brown floors and a timber clad ceiling.
Living Room with a Stone Fireplace Surround and a Timber Clad Ceiling Ideas and Designs
9