Living Room with a Stone Fireplace Surround and a Timber Clad Ceiling Ideas and Designs
Refine by:
Budget
Sort by:Popular Today
81 - 100 of 218 photos
Item 1 of 3
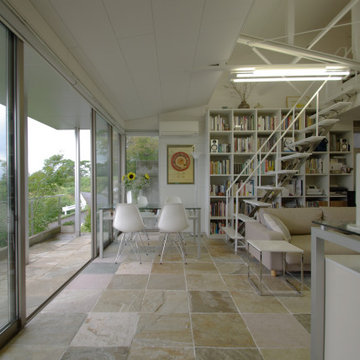
築30余年になるプレファブ建築の5回目のリフォーム・リノベーション。
Small modern open plan living room in Other with a reading nook, white walls, marble flooring, no fireplace, a stone fireplace surround, a freestanding tv, beige floors, a timber clad ceiling and tongue and groove walls.
Small modern open plan living room in Other with a reading nook, white walls, marble flooring, no fireplace, a stone fireplace surround, a freestanding tv, beige floors, a timber clad ceiling and tongue and groove walls.
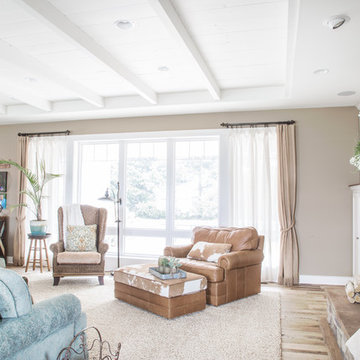
Inspiration for a country open plan living room with brown walls, light hardwood flooring, a standard fireplace, a stone fireplace surround and a timber clad ceiling.
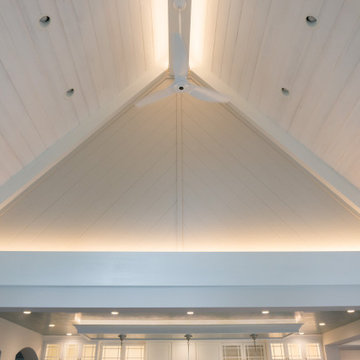
This white vaulted living room ceiling adorns plenty of bead board. With plenty of recessed lighting to keep this place very bright, even on the darkest nights.
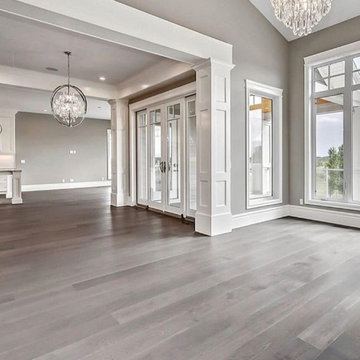
Design ideas for an expansive classic formal open plan living room in Surrey with white walls, painted wood flooring, a two-sided fireplace, a stone fireplace surround, a built-in media unit, brown floors, a timber clad ceiling and wallpapered walls.
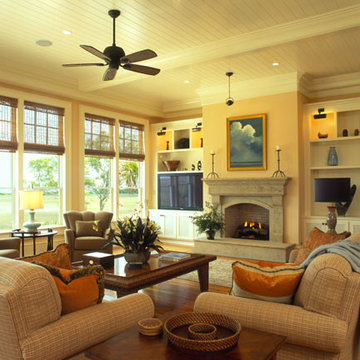
Tripp Smith
This is an example of a medium sized classic formal open plan living room in Charleston with yellow walls, dark hardwood flooring, a standard fireplace, a stone fireplace surround, a built-in media unit, brown floors and a timber clad ceiling.
This is an example of a medium sized classic formal open plan living room in Charleston with yellow walls, dark hardwood flooring, a standard fireplace, a stone fireplace surround, a built-in media unit, brown floors and a timber clad ceiling.
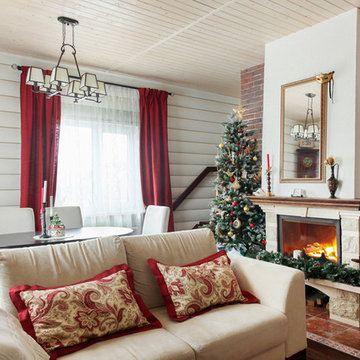
Денис Комаров
Inspiration for a small classic living room in Moscow with white walls, dark hardwood flooring, a standard fireplace, a stone fireplace surround, a wall mounted tv, brown floors, a timber clad ceiling and wood walls.
Inspiration for a small classic living room in Moscow with white walls, dark hardwood flooring, a standard fireplace, a stone fireplace surround, a wall mounted tv, brown floors, a timber clad ceiling and wood walls.
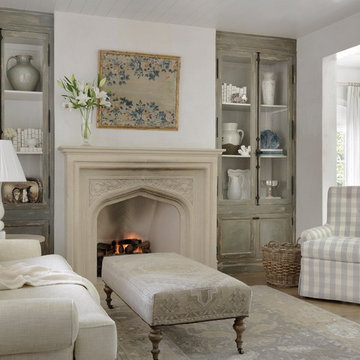
This is an example of a medium sized country formal open plan living room in Other with white walls, light hardwood flooring, brown floors, a ribbon fireplace, a stone fireplace surround, no tv and a timber clad ceiling.
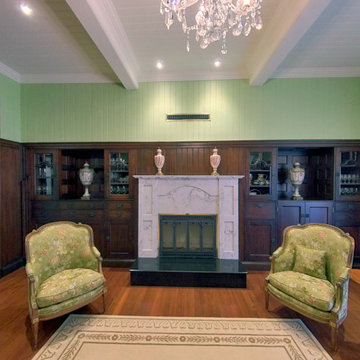
1912 Heritage House in Brisbane inner North suburbs. Formal living room with marble fireplace, crystal chandelier, bay windows, french doors and timber flooring. Prestige Renovation project by Birchall & Partners Architects.
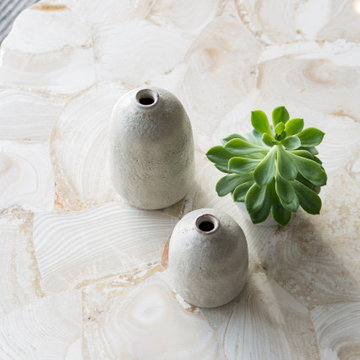
Inspiration for a medium sized beach style open plan living room in Los Angeles with a home bar, grey walls, medium hardwood flooring, a standard fireplace, a stone fireplace surround, a wall mounted tv and a timber clad ceiling.
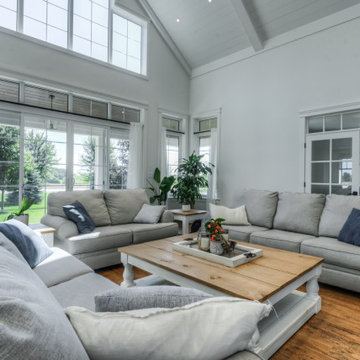
Inspiration for a large farmhouse mezzanine living room in Toronto with white walls, medium hardwood flooring, a two-sided fireplace, a stone fireplace surround, a concealed tv, multi-coloured floors and a timber clad ceiling.
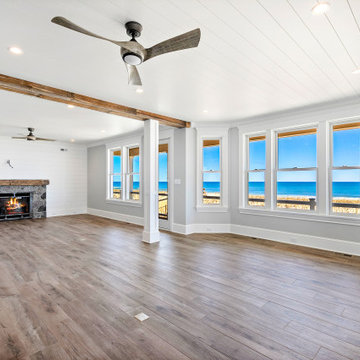
Design ideas for a coastal open plan living room in New York with a home bar, grey walls, a standard fireplace, a stone fireplace surround and a timber clad ceiling.
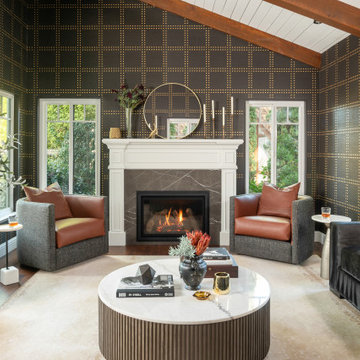
This Gentleman's Room boasts handsome style with rich textures such as velvets, warm woods, and leather, giving that inviting and cozy feeling. The darker tones and surround of rich gold and black wallcovering immediately gives that cocooning and luxurious feel. Mixing classic and contemporary elements brings interest. This wallpaper acts as an anchor for this scheme. )Phillip Jeffries, RIVETS-GOLD ON BLACK GLAZED ABACA).
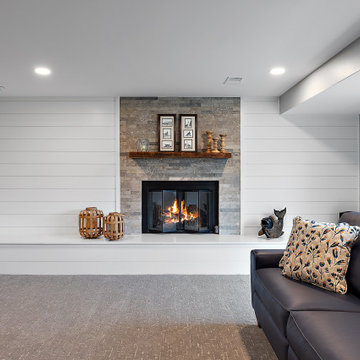
Cabinetry: Showplace Framed
Style: Sonoma w/ Matching Five Piece Drawer Headers
Finish: Laundry in Simpli Gray
Countertops & Fireplace Mantel: (Solid Surfaces Unlimited) Elgin Quartz
Plumbing: (Progressive Plumbing) Laundry - Blanco Precis Super/Liven/Precis 21” in Concrete; Delta Mateo Pull-Down faucet in Stainless
Hardware: (Top Knobs) Ellis Cabinetry & Appliance Pulls in Brushed Satin Nickel
Tile: (Beaver Tile) Laundry Splash – Robins Egg 3” x 12” Glossy; Fireplace – 2” x 12” Island Stone Craftline Strip Cladding in Volcano Gray (Genesee Tile) Laundry and Stair Walk Off Floor – 12” x 24” Matrix Bright;
Flooring: (Krauseneck) Living Room Bound Rugs, Stair Runners, and Family Room Carpeting – Cedarbrook Seacliff
Drapery/Electric Roller Shades/Cushion – Mariella’s Custom Drapery
Interior Design/Furniture, Lighting & Fixture Selection: Devon Moore
Cabinetry Designer: Devon Moore
Contractor: Stonik Services
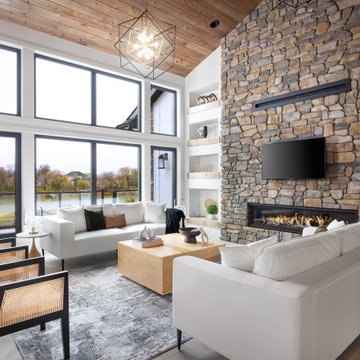
Design ideas for an expansive rustic open plan living room in Other with a ribbon fireplace, a stone fireplace surround, a wall mounted tv and a timber clad ceiling.
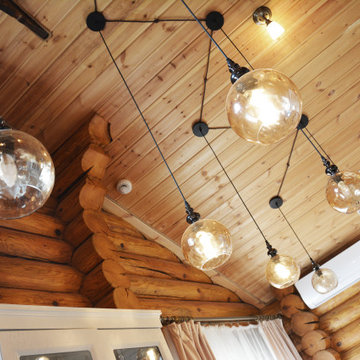
Создание и реализация проекта интерьера для пристройки из сруба было увлекательной задачей. Подбор освещения и текстиля полностью завершили пространство сделав его уютным. Камин был создан по моим эскизам с подборкой камня, фрезеровки и конструктива. Мы не красили стены, не меняли плитку. Был доработан и преобразован "имеющийся материал".Результат Вы можете оценить в фотографиях.
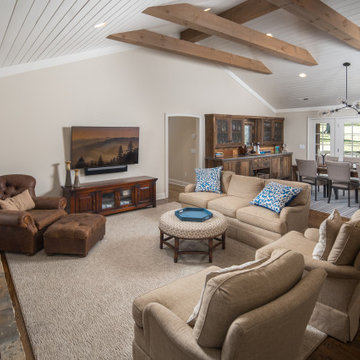
This is an example of a formal open plan living room in Charlotte with beige walls, dark hardwood flooring, a standard fireplace, a stone fireplace surround and a timber clad ceiling.
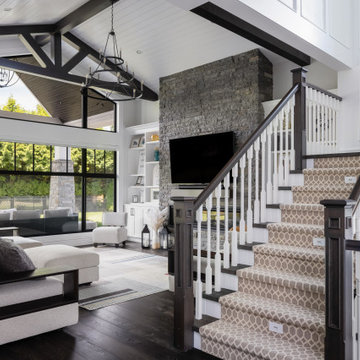
This is an example of a large traditional open plan living room in Vancouver with white walls, dark hardwood flooring, a ribbon fireplace, a stone fireplace surround, a wall mounted tv, brown floors, a timber clad ceiling and panelled walls.
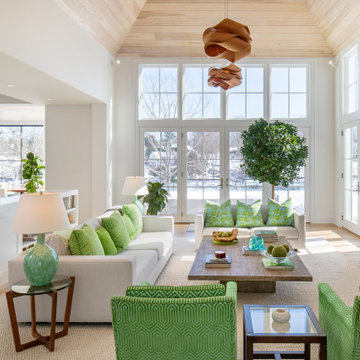
Transitional living room with vaulted natural wood shiplap ceiling and stone surround fireplace.
Expansive classic formal open plan living room in Other with white walls, light hardwood flooring, a standard fireplace, a stone fireplace surround, a wall mounted tv, beige floors and a timber clad ceiling.
Expansive classic formal open plan living room in Other with white walls, light hardwood flooring, a standard fireplace, a stone fireplace surround, a wall mounted tv, beige floors and a timber clad ceiling.
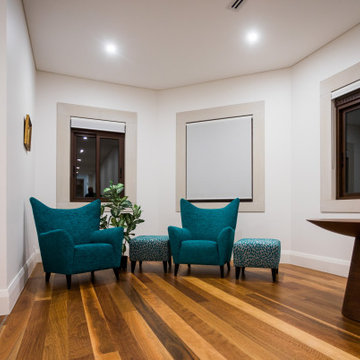
Inspiration for an expansive traditional formal enclosed living room in Sydney with white walls, dark hardwood flooring, a two-sided fireplace, a stone fireplace surround, a concealed tv, brown floors, a timber clad ceiling and brick walls.
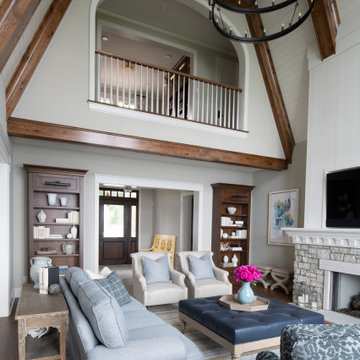
This fabulous, East Coast, shingle styled home is full of inspiring design details! The crisp clean details of a white painted kitchen are always in style! This captivating kitchen is replete with convenient banks of drawers keeping stored items within easy reach. The inset cabinetry is elegant and casual with its flat panel door style with a shiplap like center panel that coordinates with other shiplap features throughout the home. A large refrigerator and freezer anchor the space on both sides of the range, and blend seamlessly into the kitchen.
The spacious kitchen island invites family and friends to gather and make memories as you prepare meals. Conveniently located on each side of the sink are dual dishwashers, integrated into the cabinetry to ensure efficient clean-up.
Glass-fronted cabinetry, with a contrasting finished interior, showcases a collection of beautiful glassware.
This new construction kitchen and scullery uses a combination of Dura Supreme’s Highland door style in both Inset and full overlay in the “Linen White” paint finish. The built-in bookcases in the family room are shown in Dura Supreme’s Highland door in the Heirloom “O” finish on Cherry.
The kitchen opens to the living room area with a large stone fireplace with a white painted mantel and two beautiful built-in book cases using Dura Supreme Cabinetry.
Design by Studio M Kitchen & Bath, Plymouth, Minnesota.
Request a FREE Dura Supreme Brochure Packet:
https://www.durasupreme.com/request-brochures/
Find a Dura Supreme Showroom near you today:
https://www.durasupreme.com/request-brochures/
Want to become a Dura Supreme Dealer? Go to:
https://www.durasupreme.com/become-a-cabinet-dealer-request-form/
Living Room with a Stone Fireplace Surround and a Timber Clad Ceiling Ideas and Designs
5