Living Room with a Stone Fireplace Surround and a Timber Clad Ceiling Ideas and Designs
Refine by:
Budget
Sort by:Popular Today
41 - 60 of 218 photos
Item 1 of 3
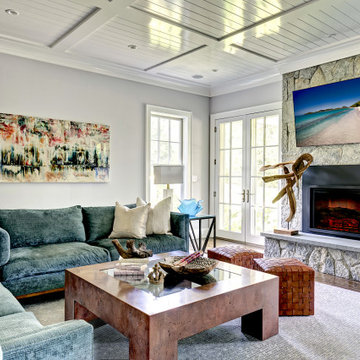
Jewel Toned Family Room Featuring an artisan-made steel cocktail table, curated original acrylic resin art, custom designed hand knotted wool silk rug from Nepal, leather ottoman.
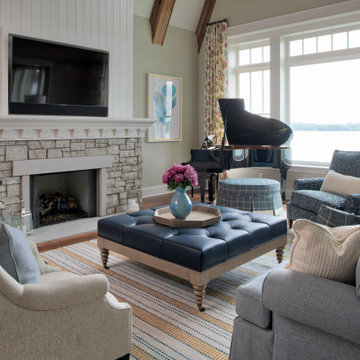
This fabulous, East Coast, shingle styled home is full of inspiring design details! The crisp clean details of a white painted kitchen are always in style! This captivating kitchen is replete with convenient banks of drawers keeping stored items within easy reach. The inset cabinetry is elegant and casual with its flat panel door style with a shiplap like center panel that coordinates with other shiplap features throughout the home. A large refrigerator and freezer anchor the space on both sides of the range, and blend seamlessly into the kitchen.
The spacious kitchen island invites family and friends to gather and make memories as you prepare meals. Conveniently located on each side of the sink are dual dishwashers, integrated into the cabinetry to ensure efficient clean-up.
Glass-fronted cabinetry, with a contrasting finished interior, showcases a collection of beautiful glassware.
This new construction kitchen and scullery uses a combination of Dura Supreme’s Highland door style in both Inset and full overlay in the “Linen White” paint finish. The built-in bookcases in the family room are shown in Dura Supreme’s Highland door in the Heirloom “O” finish on Cherry.
The kitchen opens to the living room area with a large stone fireplace with a white painted mantel and two beautiful built-in book cases using Dura Supreme Cabinetry.
Design by Studio M Kitchen & Bath, Plymouth, Minnesota.
Request a FREE Dura Supreme Brochure Packet:
https://www.durasupreme.com/request-brochures/
Find a Dura Supreme Showroom near you today:
https://www.durasupreme.com/request-brochures/
Want to become a Dura Supreme Dealer? Go to:
https://www.durasupreme.com/become-a-cabinet-dealer-request-form/
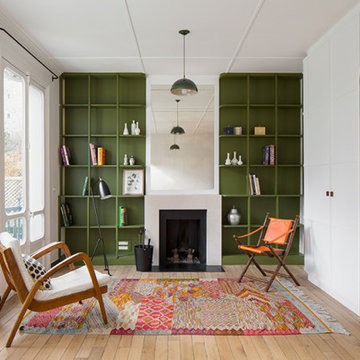
bibliothèque en bois légère, meuble aux angles arrondis
Photo of a medium sized scandi living room in Paris with a reading nook, green walls, light hardwood flooring, a stone fireplace surround, a timber clad ceiling and wainscoting.
Photo of a medium sized scandi living room in Paris with a reading nook, green walls, light hardwood flooring, a stone fireplace surround, a timber clad ceiling and wainscoting.
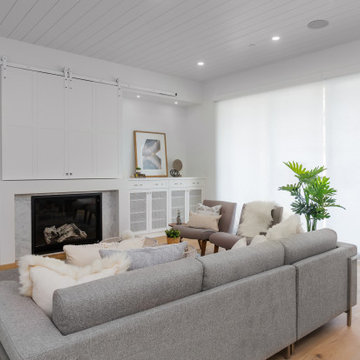
Design ideas for a large country formal open plan living room in Vancouver with white walls, light hardwood flooring, a standard fireplace, a stone fireplace surround, a concealed tv, beige floors and a timber clad ceiling.
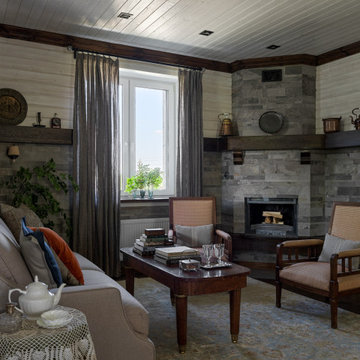
Интерьер создавался с нуля, поэтому все вещи и предметы обстановки искали и специально подбирали для этого проекта.
Особое внимание уделили мебели и декору дома.
Заказчики ценители винтажной мебели, знают в ней толк и с интересом участвовали в подборе и покупке вещей.
Каминную полку украшают бельгийские и французские предметы быта привезенные из поездок и найденные в магазине "3 сороки".
Необычные резные прикроватные тумбы с мраморными столешницами приехали из Франции и были найдены вместе с винтажным столом в гостиной в магазине @krasivo_kak_ranshe
Украшением гостиной стал большой светлый диван из салона "DantoneHome" и необычные кресла привезенные из Голландии найденные в винтажном магазине @chic_antik
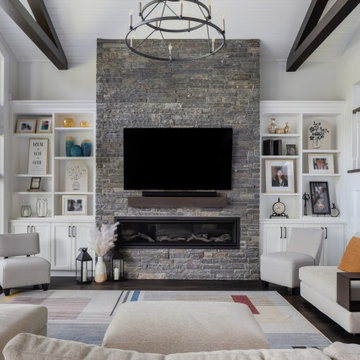
Design ideas for a large classic open plan living room in Vancouver with white walls, dark hardwood flooring, a ribbon fireplace, a stone fireplace surround, a wall mounted tv, brown floors, a timber clad ceiling and panelled walls.
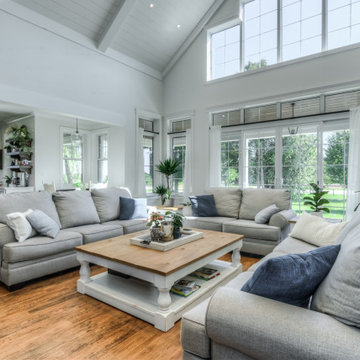
Large country mezzanine living room in Toronto with white walls, medium hardwood flooring, a two-sided fireplace, a stone fireplace surround, a concealed tv, multi-coloured floors and a timber clad ceiling.
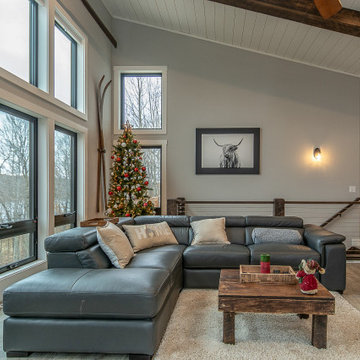
A mountain modern architectural style on the bluffs of Borden Lake near Garrison, MN.
Medium sized modern open plan living room in Minneapolis with grey walls, light hardwood flooring, a corner fireplace, a stone fireplace surround, a wall mounted tv, brown floors and a timber clad ceiling.
Medium sized modern open plan living room in Minneapolis with grey walls, light hardwood flooring, a corner fireplace, a stone fireplace surround, a wall mounted tv, brown floors and a timber clad ceiling.
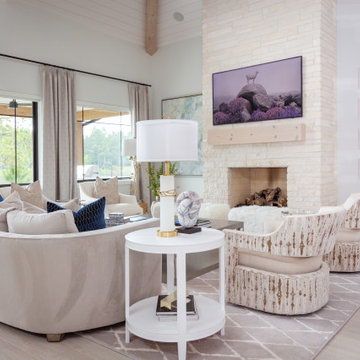
This light and bright living room has an inviting atmosphere with plenty of custom upholstery. However, the expansive stone fireplace is the centerpiece of this stunning space, creating a focal point that adds warmth and character to the room.
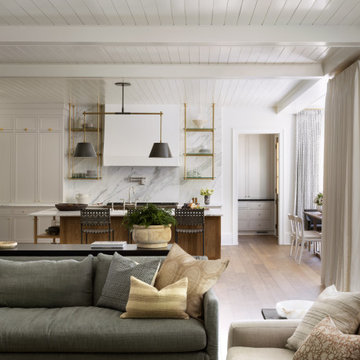
This modern living room combines both formal and casual elements to create a fresh and timeless feeling. The home features and open concept layout which connects the kitchen and adjacent breakfast nook to the living room.
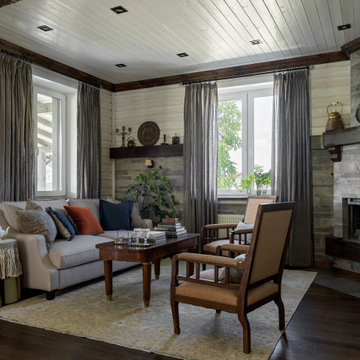
Дом простой формы- квадрат, поэтому сложностей с планировкой не было. Первый этаж общественный с большой кухней столовой и уютной гостиной с камином. В столовый добавили панорамный эркер для любования садом. Второй этаж приватный — на нем разместили спальню хозяев с гардеробной комнатой и собственной ванной и комнаты детей. У заказчиков две маленькие дочки и сын.
Изначально, купленный дом на 1 этаже предполагал отдельные помещения для кухни, столовой и гостиной.
Архитекторы предложили объединить все эти помещения, в столовой полностью остеклить существующий эркер, перенести камин из столовой в зону гостиной.
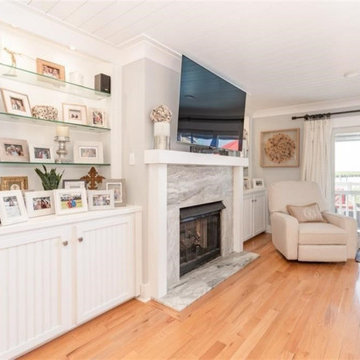
Photo of a beach style living room in Atlanta with light hardwood flooring, a standard fireplace, a stone fireplace surround and a timber clad ceiling.
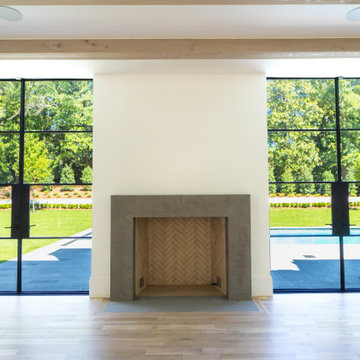
Design ideas for a large modern open plan living room in Atlanta with white walls, light hardwood flooring, a standard fireplace, a stone fireplace surround, a built-in media unit, white floors and a timber clad ceiling.
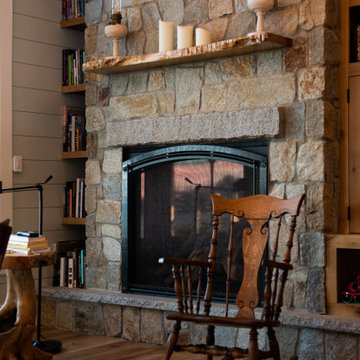
-Grand living room overlooking the ocean
-Custom white oak finish work and exposed wood beams
-Shiplap walls and ceiling
-Andersen windows
-Gas fireplace with stone surround
-Large custom light fixtures
-Live edge wood mantel
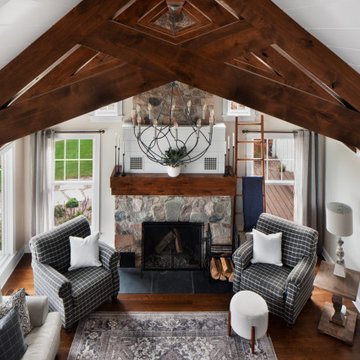
A Cozy living room with show stopping walnut stained beams and stunning Aspen stone fireplace.
Photo of a classic open plan living room in Milwaukee with grey walls, dark hardwood flooring, a standard fireplace, a stone fireplace surround, brown floors, exposed beams, a timber clad ceiling and a vaulted ceiling.
Photo of a classic open plan living room in Milwaukee with grey walls, dark hardwood flooring, a standard fireplace, a stone fireplace surround, brown floors, exposed beams, a timber clad ceiling and a vaulted ceiling.
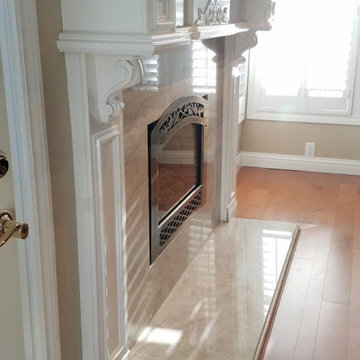
Design ideas for a large classic formal enclosed living room in Sacramento with beige walls, medium hardwood flooring, a standard fireplace, a stone fireplace surround, no tv, brown floors, a timber clad ceiling, wainscoting and a chimney breast.
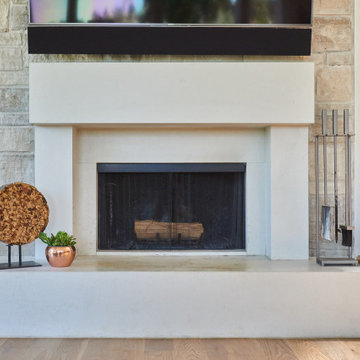
Design ideas for a medium sized farmhouse open plan living room with grey walls, light hardwood flooring, a standard fireplace, a stone fireplace surround, a wall mounted tv, brown floors and a timber clad ceiling.
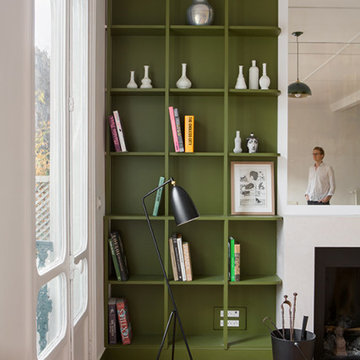
Design ideas for a medium sized contemporary living room in Paris with a reading nook, green walls, light hardwood flooring, a standard fireplace, a stone fireplace surround, a timber clad ceiling and wainscoting.
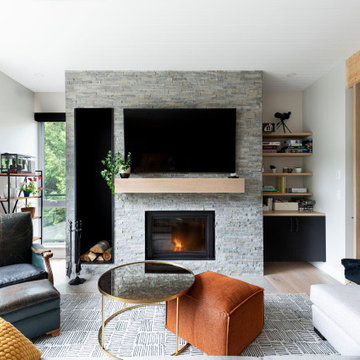
Photo of a medium sized contemporary open plan living room in Montreal with white walls, light hardwood flooring, a standard fireplace, a stone fireplace surround, a wall mounted tv and a timber clad ceiling.
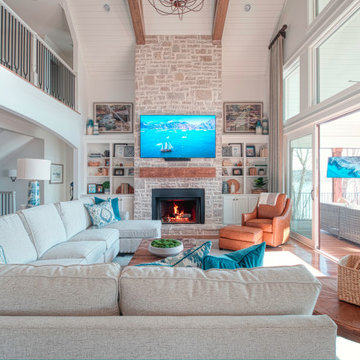
Open plan living room in Atlanta with medium hardwood flooring, a standard fireplace, a stone fireplace surround, a wall mounted tv, brown floors and a timber clad ceiling.
Living Room with a Stone Fireplace Surround and a Timber Clad Ceiling Ideas and Designs
3