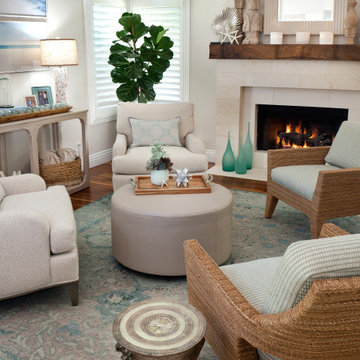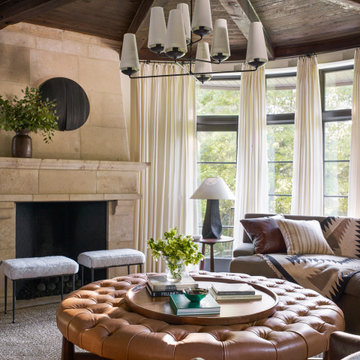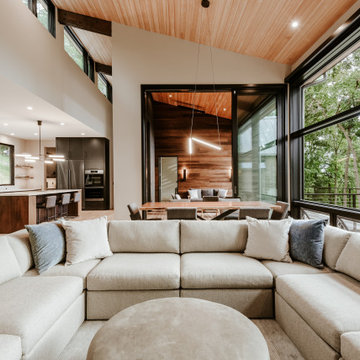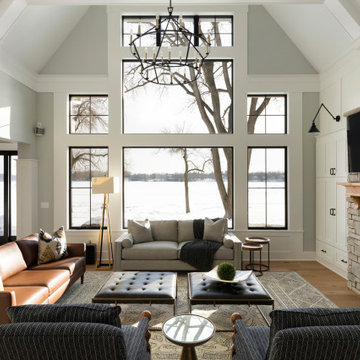Living Room with a Stone Fireplace Surround and All Types of Ceiling Ideas and Designs
Refine by:
Budget
Sort by:Popular Today
41 - 60 of 6,227 photos
Item 1 of 3

Design ideas for an expansive rustic open plan living room in Other with a two-sided fireplace, a stone fireplace surround, a concealed tv, exposed beams, a vaulted ceiling, a wood ceiling, yellow walls, medium hardwood flooring and brown floors.

Design ideas for an expansive classic open plan living room in Houston with white walls, medium hardwood flooring, a standard fireplace, a stone fireplace surround, brown floors and a vaulted ceiling.

This is an example of a large classic open plan living room in Dallas with grey walls, medium hardwood flooring, a standard fireplace, a stone fireplace surround, a wall mounted tv, brown floors and a vaulted ceiling.

Instead of the traditional sofa/chair seating arrangement, four comfy chairs allow for gathering, reading, conversation and napping.
Design ideas for a small nautical open plan living room in Orange County with beige walls, medium hardwood flooring, a standard fireplace, a stone fireplace surround, no tv, brown floors and a vaulted ceiling.
Design ideas for a small nautical open plan living room in Orange County with beige walls, medium hardwood flooring, a standard fireplace, a stone fireplace surround, no tv, brown floors and a vaulted ceiling.

Photo of a classic living room in Austin with a standard fireplace, a stone fireplace surround, exposed beams and a wood ceiling.

Large classic formal enclosed living room in New York with dark hardwood flooring, a standard fireplace, a stone fireplace surround, brown floors, grey walls, a wall mounted tv and a coffered ceiling.

Paneled walls, Limestone accent wall, custom carved black honed marble fireplace, coffered ceiling
Design ideas for a classic formal enclosed living room in Denver with white walls, medium hardwood flooring, a standard fireplace, a stone fireplace surround, no tv, brown floors, a coffered ceiling and panelled walls.
Design ideas for a classic formal enclosed living room in Denver with white walls, medium hardwood flooring, a standard fireplace, a stone fireplace surround, no tv, brown floors, a coffered ceiling and panelled walls.

© Lassiter Photography | ReVisionCharlotte.com
Inspiration for a small traditional formal open plan living room in Charlotte with white walls, dark hardwood flooring, a standard fireplace, a stone fireplace surround, a built-in media unit, brown floors, a vaulted ceiling and brick walls.
Inspiration for a small traditional formal open plan living room in Charlotte with white walls, dark hardwood flooring, a standard fireplace, a stone fireplace surround, a built-in media unit, brown floors, a vaulted ceiling and brick walls.

Cast-stone fireplace surround and chimney with built in wood and tv center.
Design ideas for a large open plan living room in Other with white walls, medium hardwood flooring, a wood burning stove, a stone fireplace surround, a built-in media unit, brown floors and a vaulted ceiling.
Design ideas for a large open plan living room in Other with white walls, medium hardwood flooring, a wood burning stove, a stone fireplace surround, a built-in media unit, brown floors and a vaulted ceiling.

Design ideas for a rustic open plan living room in Other with a standard fireplace, a stone fireplace surround, a built-in media unit and a wood ceiling.

A comfortable living room with large furniture-style built-ins around the stone fireplace
Photo by Ashley Avila Photography
Photo of a medium sized classic open plan living room in Grand Rapids with beige walls, dark hardwood flooring, a standard fireplace, a stone fireplace surround, no tv, brown floors and a coffered ceiling.
Photo of a medium sized classic open plan living room in Grand Rapids with beige walls, dark hardwood flooring, a standard fireplace, a stone fireplace surround, no tv, brown floors and a coffered ceiling.

Inspiration for a large living room in Saint Petersburg with porcelain flooring, a ribbon fireplace, a stone fireplace surround, a wall mounted tv, beige floors, exposed beams and wood walls.

You know by now we love designing in Bend, and Caldera Springs just feels like home! This project, (a collaboration with Olsen Bros. Construction and Heidi Byrnes Design) is the “forever home” for a couple relocating from Lake Oswego. Soaring wood ceilings, open living spaces and ample bedroom suites informed the client’s classic/modern finish choices.
The furnishings aesthetic began with fabric to inspire pattern and color, and the story for each room unfolded from there. The great room is dressed in deep green, rust and cream, reflecting the natural palette outside every door and window. A pair of plush sofas large enough to nap on, swivel chairs to take in the view, and unique leather ottomans to tuck in where needed, invite lounging and conversation.
The primary and back guest suites offer the most incredible window seats for cozying up with your favorite book. Layered with custom cushions and a pile of pillows, they’re the best seat in the house.
Exciting wallpaper selections for each bathroom provided playful focal walls, from the deep green vinyl grass cloth in the primary bath, to a forest of sparkling tree lines in the powder bath. Amazing how wallpaper can define the personality of a space!
This home is full of color, yet minimal in the “extras” and easy to maintain. It’s always refreshing for us to return to a home we dressed months ago and have it look just like we left it! We know it will provide a warm welcome for the owners and their guests for years to come!
Photography by Chris Murray Productions

Fall in love with this Beautiful Modern Country Farmhouse nestled in Cobble Hill BC.
This Farmhouse has an ideal design for a family home, sprawled on 2 levels that are perfect for daily family living a well as entertaining guests and hosting special celebrations.
This gorgeous kitchen boasts beautiful fir beams with herringbone floors.

Photo of a nautical open plan living room in New York with beige walls, medium hardwood flooring, a standard fireplace, a stone fireplace surround, a wall mounted tv, brown floors and a vaulted ceiling.

Photo of a large country open plan living room in Nashville with grey walls, medium hardwood flooring, a standard fireplace, a stone fireplace surround, a wall mounted tv, brown floors and exposed beams.

This is an example of a scandinavian open plan living room in Other with light hardwood flooring, a stone fireplace surround and a vaulted ceiling.

Formal living room with a stone surround fire place as the focal point. A golden chandelier hangs over the seating area.
Photo of a large traditional formal enclosed living room in Columbus with white walls, dark hardwood flooring, a standard fireplace, a stone fireplace surround, no tv, brown floors, a vaulted ceiling and wainscoting.
Photo of a large traditional formal enclosed living room in Columbus with white walls, dark hardwood flooring, a standard fireplace, a stone fireplace surround, no tv, brown floors, a vaulted ceiling and wainscoting.

Pineapple House helped build and decorate this fabulous Atlanta River Club home in less than a year. It won the GOLD for Design Excellence by ASID and the project was named BEST of SHOW.

Great room with two story living room, fireplace and views of the lake.
Design ideas for a large classic open plan living room in Minneapolis with grey walls, light hardwood flooring, a standard fireplace, a stone fireplace surround and a vaulted ceiling.
Design ideas for a large classic open plan living room in Minneapolis with grey walls, light hardwood flooring, a standard fireplace, a stone fireplace surround and a vaulted ceiling.
Living Room with a Stone Fireplace Surround and All Types of Ceiling Ideas and Designs
3