Living Room with a Stone Fireplace Surround and All Types of Ceiling Ideas and Designs
Refine by:
Budget
Sort by:Popular Today
101 - 120 of 6,227 photos
Item 1 of 3
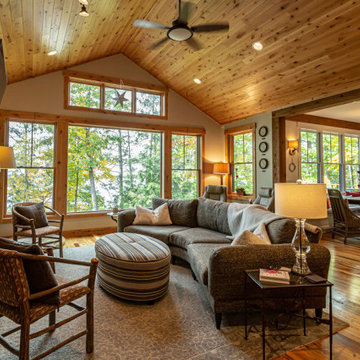
This is an example of a rustic living room in Other with white walls, medium hardwood flooring, a standard fireplace, a stone fireplace surround, a wall mounted tv and a wood ceiling.

Photo of a large country mezzanine living room in Toronto with white walls, medium hardwood flooring, a two-sided fireplace, a stone fireplace surround, a concealed tv, multi-coloured floors and a timber clad ceiling.
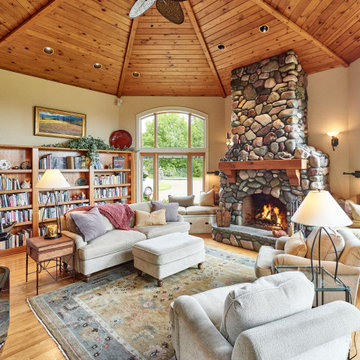
Design ideas for a rustic living room in Other with beige walls, medium hardwood flooring, a standard fireplace, a stone fireplace surround, brown floors, exposed beams and a wood ceiling.

A warm fireplace makes residents feel cozy as they take in the views of the snowy landscape beyond.
PrecisionCraft Log & Timber Homes. Image Copyright: Longviews Studios, Inc

Photograph by Clayton Boyd
Expansive rustic open plan living room in Boston with dark hardwood flooring, a standard fireplace, a stone fireplace surround, brown floors and a wood ceiling.
Expansive rustic open plan living room in Boston with dark hardwood flooring, a standard fireplace, a stone fireplace surround, brown floors and a wood ceiling.
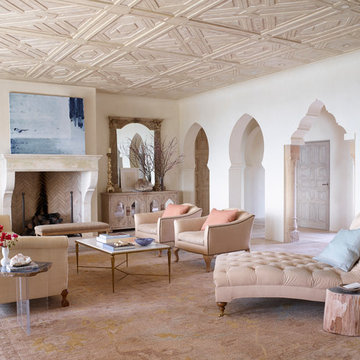
Design ideas for an expansive mediterranean formal open plan living room in Orange County with white walls, a standard fireplace, dark hardwood flooring, a stone fireplace surround, no tv and brown floors.
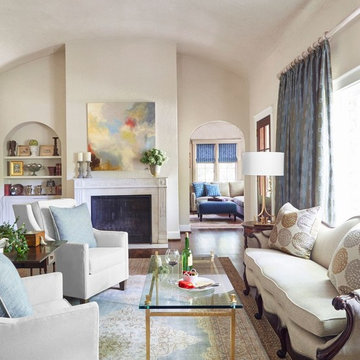
Inspiration for a medium sized traditional formal enclosed living room in Birmingham with beige walls, a standard fireplace, no tv, dark hardwood flooring, a stone fireplace surround and feature lighting.
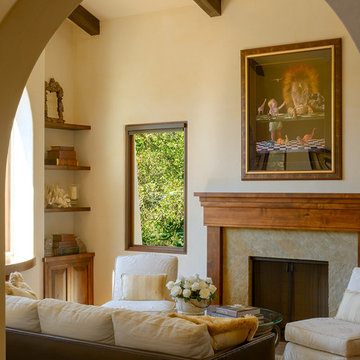
Photography Alexander Vertikoff
Small mediterranean living room in Santa Barbara with beige walls, light hardwood flooring, a standard fireplace and a stone fireplace surround.
Small mediterranean living room in Santa Barbara with beige walls, light hardwood flooring, a standard fireplace and a stone fireplace surround.

This Naples home was the typical Florida Tuscan Home design, our goal was to modernize the design with cleaner lines but keeping the Traditional Moulding elements throughout the home. This is a great example of how to de-tuscanize your home.

Cedar Cove Modern benefits from its integration into the landscape. The house is set back from Lake Webster to preserve an existing stand of broadleaf trees that filter the low western sun that sets over the lake. Its split-level design follows the gentle grade of the surrounding slope. The L-shape of the house forms a protected garden entryway in the area of the house facing away from the lake while a two-story stone wall marks the entry and continues through the width of the house, leading the eye to a rear terrace. This terrace has a spectacular view aided by the structure’s smart positioning in relationship to Lake Webster.
The interior spaces are also organized to prioritize views of the lake. The living room looks out over the stone terrace at the rear of the house. The bisecting stone wall forms the fireplace in the living room and visually separates the two-story bedroom wing from the active spaces of the house. The screen porch, a staple of our modern house designs, flanks the terrace. Viewed from the lake, the house accentuates the contours of the land, while the clerestory window above the living room emits a soft glow through the canopy of preserved trees.
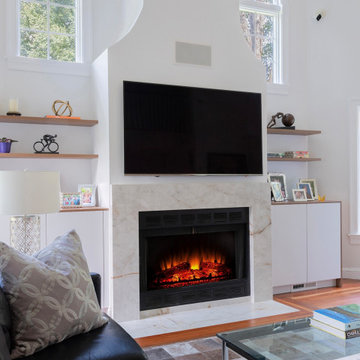
This fireplace and cabinetry were a pleasure to design, and even more of a pleasure to view and relax by!
Inspiration for a medium sized modern open plan living room in Boston with medium hardwood flooring, a standard fireplace, a stone fireplace surround, a built-in media unit, brown floors and a vaulted ceiling.
Inspiration for a medium sized modern open plan living room in Boston with medium hardwood flooring, a standard fireplace, a stone fireplace surround, a built-in media unit, brown floors and a vaulted ceiling.

Design ideas for a large mediterranean open plan living room in Marseille with white walls, travertine flooring, a standard fireplace, a stone fireplace surround, no tv, beige floors and exposed beams.

Keeping the original fireplace and darkening the floors created the perfect complement to the white walls.
Design ideas for a medium sized retro open plan living room in New York with a music area, dark hardwood flooring, a two-sided fireplace, a stone fireplace surround, black floors and a wood ceiling.
Design ideas for a medium sized retro open plan living room in New York with a music area, dark hardwood flooring, a two-sided fireplace, a stone fireplace surround, black floors and a wood ceiling.

A custom walnut cabinet conceals the living room television. New floor-to-ceiling sliding window walls open the room to the adjacent patio.
Sky-Frame sliding doors/windows via Dover Windows and Doors; Kolbe VistaLuxe fixed and casement windows via North American Windows and Doors; Element by Tech Lighting recessed lighting; Lea Ceramiche Waterfall porcelain stoneware tiles
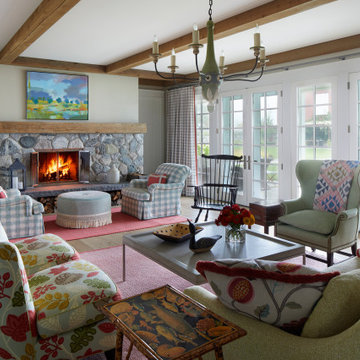
This is an example of a farmhouse open plan living room in Other with beige walls, light hardwood flooring, a standard fireplace, a stone fireplace surround, no tv, brown floors and exposed beams.

Large traditional formal enclosed living room in Los Angeles with beige walls, carpet, a standard fireplace, a stone fireplace surround, no tv, beige floors, exposed beams and wallpapered walls.
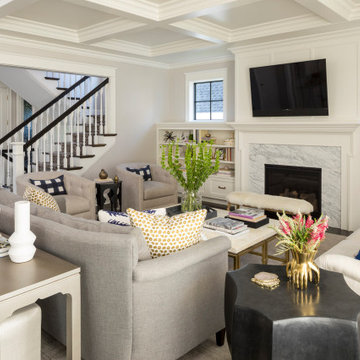
Traditional open plan living room in Minneapolis with white walls, dark hardwood flooring, a standard fireplace, a stone fireplace surround, a wall mounted tv, brown floors and a coffered ceiling.

Cedar Cove Modern benefits from its integration into the landscape. The house is set back from Lake Webster to preserve an existing stand of broadleaf trees that filter the low western sun that sets over the lake. Its split-level design follows the gentle grade of the surrounding slope. The L-shape of the house forms a protected garden entryway in the area of the house facing away from the lake while a two-story stone wall marks the entry and continues through the width of the house, leading the eye to a rear terrace. This terrace has a spectacular view aided by the structure’s smart positioning in relationship to Lake Webster.
The interior spaces are also organized to prioritize views of the lake. The living room looks out over the stone terrace at the rear of the house. The bisecting stone wall forms the fireplace in the living room and visually separates the two-story bedroom wing from the active spaces of the house. The screen porch, a staple of our modern house designs, flanks the terrace. Viewed from the lake, the house accentuates the contours of the land, while the clerestory window above the living room emits a soft glow through the canopy of preserved trees.

Tumbled limestone features throughout, from the kitchen right through to the cosy double-doored family room at the far end and into the entrance hall
Photo of a large coastal enclosed living room in Dublin with green walls, limestone flooring, a corner fireplace, a stone fireplace surround, a wall mounted tv, grey floors and a drop ceiling.
Photo of a large coastal enclosed living room in Dublin with green walls, limestone flooring, a corner fireplace, a stone fireplace surround, a wall mounted tv, grey floors and a drop ceiling.
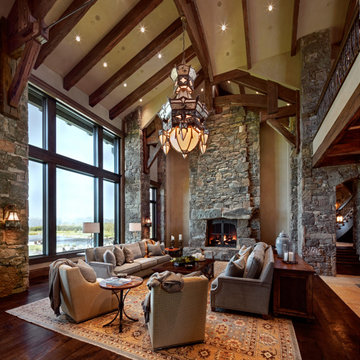
Design ideas for a rustic open plan living room in Salt Lake City with beige walls, dark hardwood flooring, a standard fireplace, a stone fireplace surround, brown floors, exposed beams and a vaulted ceiling.
Living Room with a Stone Fireplace Surround and All Types of Ceiling Ideas and Designs
6