Living Room with a Stone Fireplace Surround and All Types of Ceiling Ideas and Designs
Refine by:
Budget
Sort by:Popular Today
161 - 180 of 6,227 photos
Item 1 of 3

Гостиная кантри. Фрагмент гостиной. Угловой камин, отделка камень. Кресло, Ralf Louren van thiel.
Photo of a medium sized country formal open plan living room in Other with beige walls, light hardwood flooring, a corner fireplace, a stone fireplace surround, a wall mounted tv, brown floors, exposed beams and wood walls.
Photo of a medium sized country formal open plan living room in Other with beige walls, light hardwood flooring, a corner fireplace, a stone fireplace surround, a wall mounted tv, brown floors, exposed beams and wood walls.

This Italian Masterpiece features a beautifully decorated living room with neutral tones. A beige sectional sofa sits in the center facing the built-in fireplace. A crystal chandelier hangs from the custom coffered ceiling.
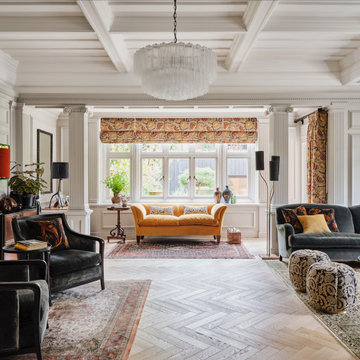
The sitting room in our Blackheath Restoration project had engineered oak herringbone parquet flooring, panelled walls & ceiling, a large chandelier & several velvet sofas and armchairs
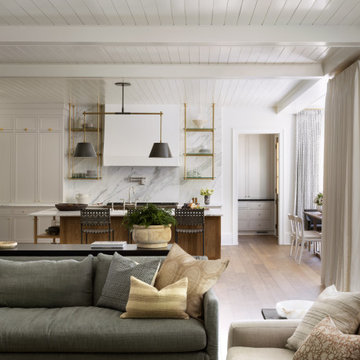
This modern living room combines both formal and casual elements to create a fresh and timeless feeling. The home features and open concept layout which connects the kitchen and adjacent breakfast nook to the living room.
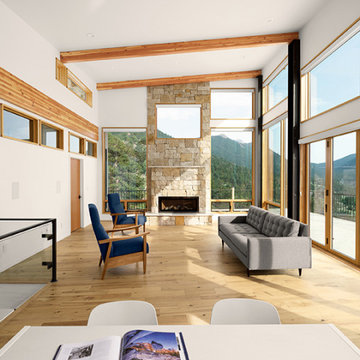
Medium sized modern open plan living room in Denver with white walls, light hardwood flooring, a standard fireplace, a stone fireplace surround and a vaulted ceiling.
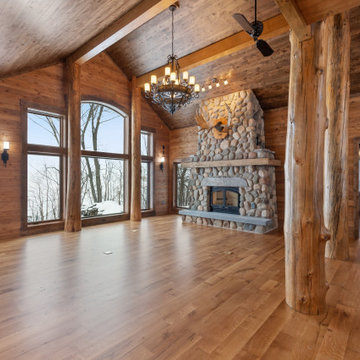
This is an example of a large rustic open plan living room in Minneapolis with brown walls, medium hardwood flooring, a standard fireplace, a stone fireplace surround, brown floors, a vaulted ceiling and wood walls.
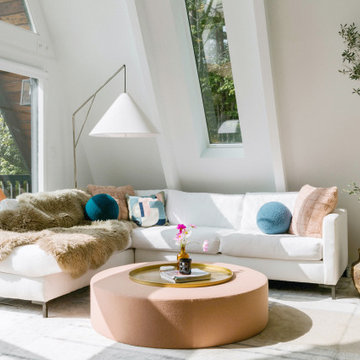
Design ideas for a small midcentury open plan living room in New York with white walls, light hardwood flooring, a standard fireplace, a stone fireplace surround, beige floors and exposed beams.
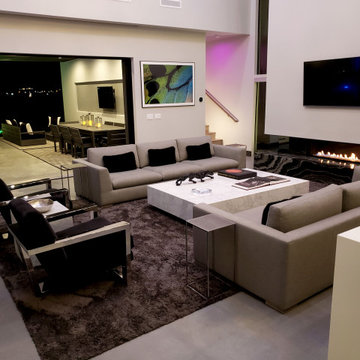
Photo of a large modern open plan living room in Las Vegas with grey walls, concrete flooring, a ribbon fireplace, a stone fireplace surround, a wall mounted tv, grey floors and a drop ceiling.
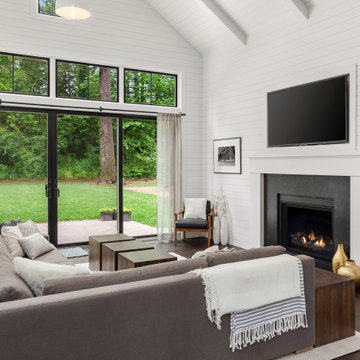
Elegant timeless black and white style family room with glass wall and doors, vaulted ceiling and lots of natural light
Design ideas for an expansive modern living room in Tampa with white walls, dark hardwood flooring, a standard fireplace, a stone fireplace surround, a built-in media unit and a vaulted ceiling.
Design ideas for an expansive modern living room in Tampa with white walls, dark hardwood flooring, a standard fireplace, a stone fireplace surround, a built-in media unit and a vaulted ceiling.
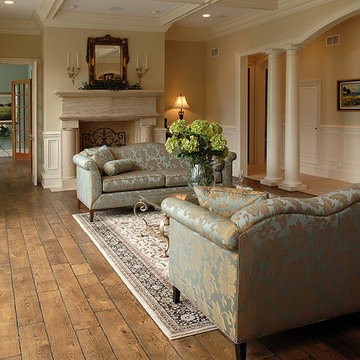
Every detail, from coffered ceilings to herringbone tiles in the fireplace, was carefully selected and crafted to evoke the feeling of an elegant French country home. Graceful arches frame the entryway to a formal sitting room with a lovely view of Lake Michigan nearby. Floor: 6-3/4” wide-plank Vintage French Oak Rustic Character Victorian Collection Tuscany edge light distressed color Provincial Satin Waterborne Poly. For more information please email us at: sales@signaturehardwoods.com
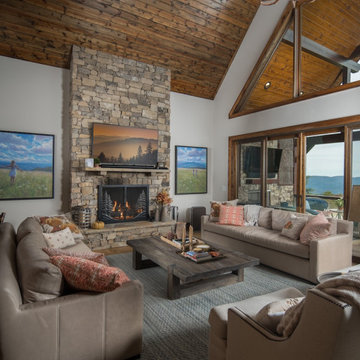
This is an example of a rustic open plan living room in Charlotte with white walls, light hardwood flooring, a standard fireplace, a stone fireplace surround, a freestanding tv and a timber clad ceiling.
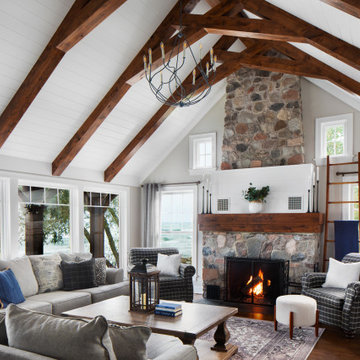
A Cozy living room with show stopping walnut stained beams and stunning Aspen stone fireplace.
Design ideas for a classic open plan living room in Milwaukee with grey walls, dark hardwood flooring, a standard fireplace, a stone fireplace surround, brown floors, exposed beams, a timber clad ceiling, a vaulted ceiling and no tv.
Design ideas for a classic open plan living room in Milwaukee with grey walls, dark hardwood flooring, a standard fireplace, a stone fireplace surround, brown floors, exposed beams, a timber clad ceiling, a vaulted ceiling and no tv.
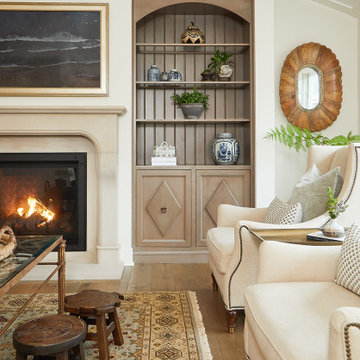
In this French country inspired living room, stunning built-ins flank the fireplace. These beautiful bookcases show off the design range custom cabinetry permits.
Cabinetry: Grabill Cabinets,
Builder: Ron Wassenaar,
Interior Designer: Diane Hasso Studios,
Photography: Ashley Avila Photography
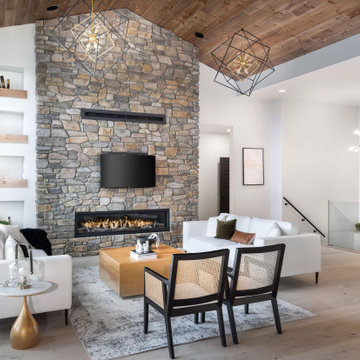
Inspiration for an expansive rustic open plan living room in Other with a ribbon fireplace, a stone fireplace surround, a wall mounted tv and a timber clad ceiling.
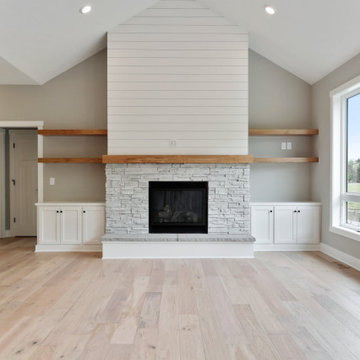
Large country open plan living room in Minneapolis with grey walls, medium hardwood flooring, a standard fireplace, a stone fireplace surround, a wall mounted tv and a vaulted ceiling.
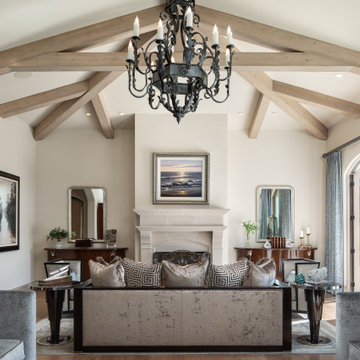
Large bright living room with vaulted ceilings and exposed wood beams overlooks the Pacific Ocean. Contemporary furnishings and a large chandelier complete the space.
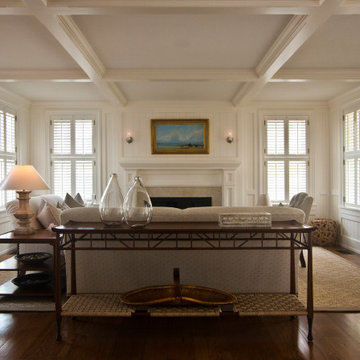
Inspiration for a large classic formal enclosed living room in Boston with white walls, dark hardwood flooring, a standard fireplace, a stone fireplace surround, no tv, brown floors and a coffered ceiling.
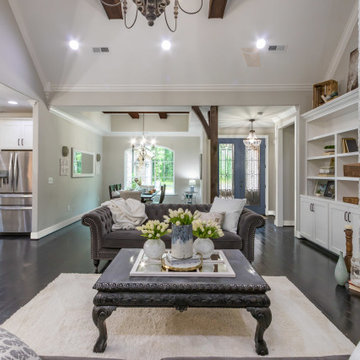
Modern Farmhouse living calls for a mix of rustic elements with modern. Adding in beams, a new door and moulding can give you the look you desire.
#Door: bls-810-366-x-96
#Crown: 414ldf
#Casing: 127mul
#Baseboard: 328mul-6
#Mantel: BMR-EC
(©David/AdobeStock)
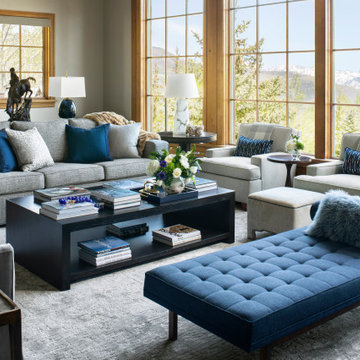
Sophisticated living area to enjoy the Colorado views. Benjamin Moore Pashmina allowed us to keep the existing wood trim and update it to a fresh new look. A mix of the client's existing wood and leather accent pieces are together with a more modern chaise.

Large enclosed living room in Houston with white walls, dark hardwood flooring, a standard fireplace, a stone fireplace surround, brown floors and a coffered ceiling.
Living Room with a Stone Fireplace Surround and All Types of Ceiling Ideas and Designs
9