Living Room with a Timber Clad Ceiling and All Types of Wall Treatment Ideas and Designs
Refine by:
Budget
Sort by:Popular Today
1 - 20 of 780 photos
Item 1 of 3

Concrete block walls provide thermal mass for heating and defence agains hot summer. The subdued colours create a quiet and cosy space focussed around the fire. Timber joinery adds warmth and texture , framing the collections of books and collected objects.

L'intérieur a subi une transformation radicale à travers des matériaux durables et un style scandinave épuré et chaleureux.
La circulation et les volumes ont été optimisés, et grâce à un jeu de couleurs le lieu prend vie.

Living room detail showing partial shots of the kitchen and dining room. Dark cabinetry makes the white marble countertop and backsplash pop against the white painted shiplap. The dining room features a mushroom board ceiling.

Inspiration for an expansive country open plan living room in San Francisco with white walls, medium hardwood flooring, a standard fireplace, a stacked stone fireplace surround, brown floors, a timber clad ceiling, tongue and groove walls and a freestanding tv.

This is an example of a medium sized contemporary living room in Other with white walls, light hardwood flooring, no tv, beige floors, a timber clad ceiling and tongue and groove walls.

Photo of a large contemporary formal open plan living room in Brisbane with white walls, light hardwood flooring, a standard fireplace, a concrete fireplace surround, a built-in media unit, brown floors, a timber clad ceiling and wainscoting.

Photo of a large coastal open plan living room in Sydney with white walls, medium hardwood flooring, a standard fireplace, a stacked stone fireplace surround, a wall mounted tv, beige floors, a timber clad ceiling and panelled walls.

Inspiration for a medium sized nautical open plan living room in Orlando with blue walls, vinyl flooring, a wall mounted tv, brown floors, a timber clad ceiling and wallpapered walls.

Designed by Malia Schultheis and built by Tru Form Tiny. This Tiny Home features Blue stained pine for the ceiling, pine wall boards in white, custom barn door, custom steel work throughout, and modern minimalist window trim.

This room, housing and elegant piano also functions as a guest room. The built in couch, turns into a bed with ease.
Inspiration for a medium sized contemporary enclosed living room in Austin with white walls, beige floors, a timber clad ceiling, tongue and groove walls, a reading nook and light hardwood flooring.
Inspiration for a medium sized contemporary enclosed living room in Austin with white walls, beige floors, a timber clad ceiling, tongue and groove walls, a reading nook and light hardwood flooring.

Large rural open plan living room in Houston with white walls, medium hardwood flooring, a brick fireplace surround, brown floors, a timber clad ceiling, tongue and groove walls and a two-sided fireplace.

großzügiger, moderner Wohnbereich mit großer Couch, Sitzecken am Kamin und Blick in den Garten
Photo of a scandinavian open plan living room in Other with a wood burning stove, a brick fireplace surround, a wall mounted tv, a timber clad ceiling, white walls, light hardwood flooring, beige floors and brick walls.
Photo of a scandinavian open plan living room in Other with a wood burning stove, a brick fireplace surround, a wall mounted tv, a timber clad ceiling, white walls, light hardwood flooring, beige floors and brick walls.
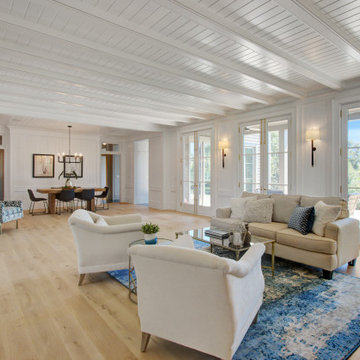
Inspiration for an expansive nautical living room in Charleston with light hardwood flooring, a standard fireplace, a timber clad ceiling and tongue and groove walls.
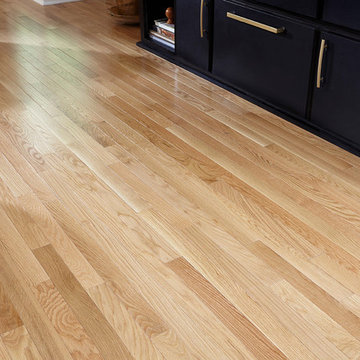
Design ideas for an industrial living room in Raleigh with light hardwood flooring, white walls, a built-in media unit, a timber clad ceiling and wood walls.
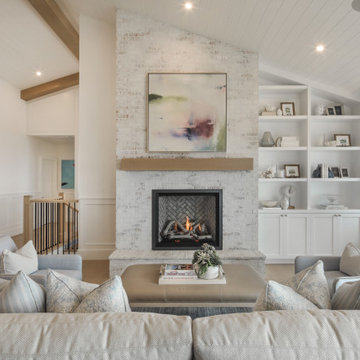
Inspiration for a classic open plan living room in Orange County with white walls, medium hardwood flooring, a standard fireplace, a brick fireplace surround, brown floors, a timber clad ceiling, a vaulted ceiling and wainscoting.
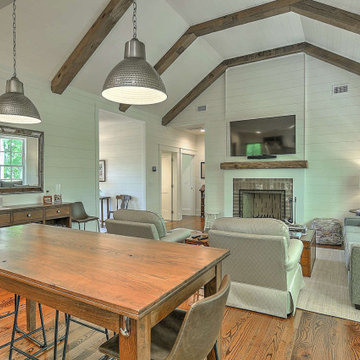
An efficiently designed fishing retreat with waterfront access on the Holston River in East Tennessee
This is an example of a small rustic open plan living room in Other with white walls, medium hardwood flooring, a standard fireplace, a brick fireplace surround, a wall mounted tv, a timber clad ceiling and tongue and groove walls.
This is an example of a small rustic open plan living room in Other with white walls, medium hardwood flooring, a standard fireplace, a brick fireplace surround, a wall mounted tv, a timber clad ceiling and tongue and groove walls.

This is an example of a large modern open plan living room in Phoenix with a home bar, white walls, ceramic flooring, a standard fireplace, a concrete fireplace surround, a built-in media unit, a timber clad ceiling and tongue and groove walls.
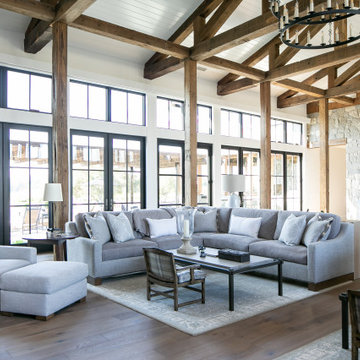
Photo of a farmhouse open plan living room in Orange County with white walls, medium hardwood flooring, brown floors, a timber clad ceiling, a vaulted ceiling and tongue and groove walls.
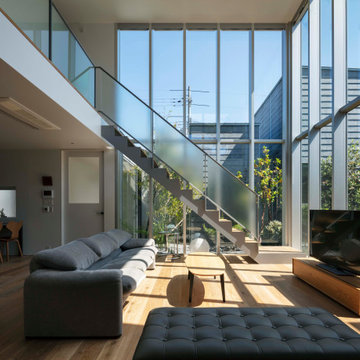
中庭に面する大開口カーテンウォールが中庭の空間を取り込みリビングと一体化する。
撮影:小川重雄
This is an example of a contemporary open plan living room in Kyoto with white walls, plywood flooring, a freestanding tv, brown floors, a timber clad ceiling and tongue and groove walls.
This is an example of a contemporary open plan living room in Kyoto with white walls, plywood flooring, a freestanding tv, brown floors, a timber clad ceiling and tongue and groove walls.

PHOTOS BY C J WALKER PHOTOGRAPHY
Design ideas for a world-inspired enclosed living room in Miami with beige walls, exposed beams, a timber clad ceiling, a vaulted ceiling, wainscoting and wallpapered walls.
Design ideas for a world-inspired enclosed living room in Miami with beige walls, exposed beams, a timber clad ceiling, a vaulted ceiling, wainscoting and wallpapered walls.
Living Room with a Timber Clad Ceiling and All Types of Wall Treatment Ideas and Designs
1