Living Room with a Timber Clad Ceiling and All Types of Wall Treatment Ideas and Designs
Refine by:
Budget
Sort by:Popular Today
41 - 60 of 780 photos
Item 1 of 3

This Tiny Home features Blue stained pine for the ceiling, pine wall boards in white, custom barn door, custom steel work throughout, and modern minimalist window trim.

Inspiration for a classic open plan living room in Other with grey walls, medium hardwood flooring, a standard fireplace, a stone fireplace surround, a wall mounted tv, brown floors, exposed beams, a timber clad ceiling, a vaulted ceiling and panelled walls.

本計画は名古屋市の歴史ある閑静な住宅街にあるマンションのリノベーションのプロジェクトで、夫婦と子ども一人の3人家族のための住宅である。
設計時の要望は大きく2つあり、ダイニングとキッチンが豊かでゆとりある空間にしたいということと、物は基本的には表に見せたくないということであった。
インテリアの基本構成は床をオーク無垢材のフローリング、壁・天井は塗装仕上げとし、その壁の随所に床から天井までいっぱいのオーク無垢材の小幅板が現れる。LDKのある主室は黒いタイルの床に、壁・天井は寒水入りの漆喰塗り、出入口や家具扉のある長手一面をオーク無垢材が7m以上連続する壁とし、キッチン側の壁はワークトップに合わせて御影石としており、各面に異素材が対峙する。洗面室、浴室は壁床をモノトーンの磁器質タイルで統一し、ミニマルで洗練されたイメージとしている。
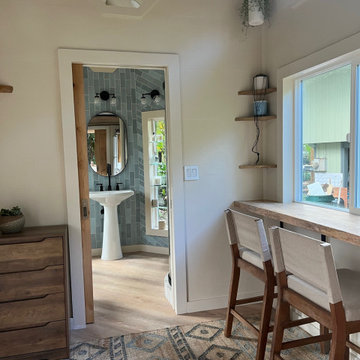
The Paradise model Accessory Trailer Unit By Paradise Tiny Homes and Ellie K. Design built on a trailer for easy transport and flexibility.
This is the entry space with live edge floating local mango wood desk, bar stools, an octagon window sharing light throughout from a total of 3 octagon windows lined up throughout the unit, a pocket-door leading into the spacious bathroom, corner shelving, and hanging planters
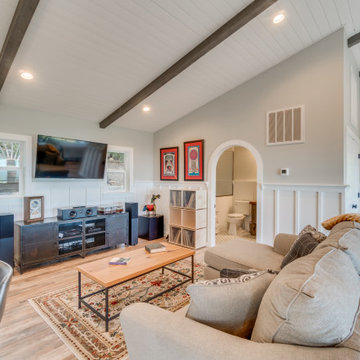
Wainscoting continues throughout the entire living space for decoration and for durability for the AirBnB use. Ceiling feature exposed (faux) beams with inserted shiplap and recessed lighting. The small space of the cottage required tight/multi space use

Photo of a large coastal open plan living room in Sydney with white walls, medium hardwood flooring, a standard fireplace, a stacked stone fireplace surround, a wall mounted tv, beige floors, a timber clad ceiling and panelled walls.
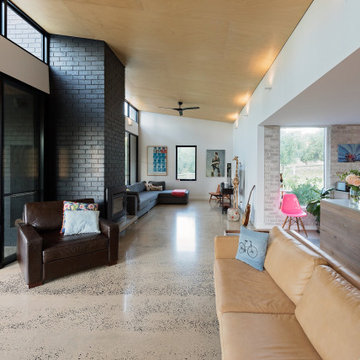
Inspiration for a medium sized contemporary open plan living room in Adelaide with white walls, concrete flooring, a standard fireplace, a brick fireplace surround, grey floors, a timber clad ceiling and brick walls.
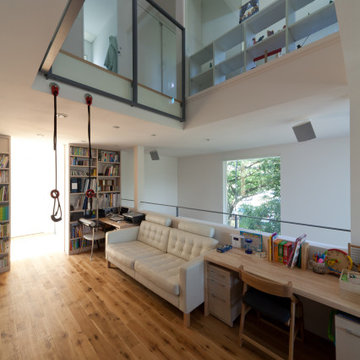
Design ideas for a large modern open plan living room in Tokyo with a reading nook, white walls, plywood flooring, no fireplace, a wall mounted tv, beige floors, a timber clad ceiling and tongue and groove walls.
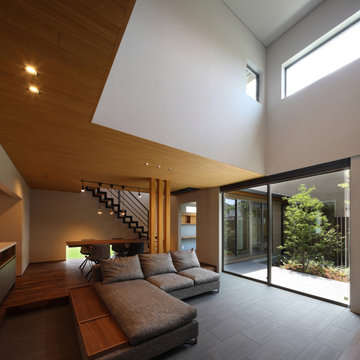
庭住の舎|Studio tanpopo-gumi
撮影|野口 兼史
豊かな自然を感じる中庭を内包する住まい。空を望めるハイサイドライトから降り注ぐ光。
日々の何気ない日常を 四季折々に 豊かに・心地良く・・・
Large modern mezzanine living room in Other with beige walls, ceramic flooring, no fireplace, a wall mounted tv, grey floors, a timber clad ceiling and wallpapered walls.
Large modern mezzanine living room in Other with beige walls, ceramic flooring, no fireplace, a wall mounted tv, grey floors, a timber clad ceiling and wallpapered walls.
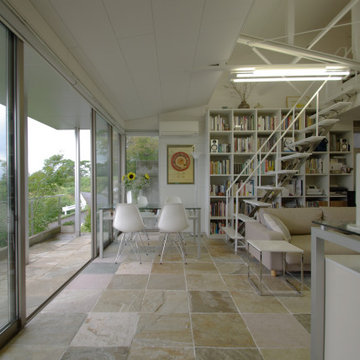
築30余年になるプレファブ建築の5回目のリフォーム・リノベーション。
Small modern open plan living room in Other with a reading nook, white walls, marble flooring, no fireplace, a stone fireplace surround, a freestanding tv, beige floors, a timber clad ceiling and tongue and groove walls.
Small modern open plan living room in Other with a reading nook, white walls, marble flooring, no fireplace, a stone fireplace surround, a freestanding tv, beige floors, a timber clad ceiling and tongue and groove walls.
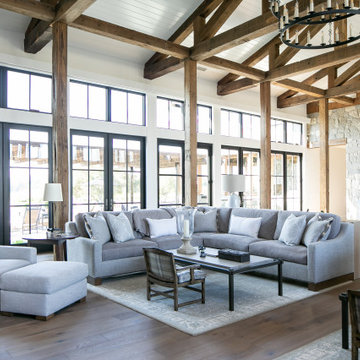
Photo of a farmhouse open plan living room in Orange County with white walls, medium hardwood flooring, brown floors, a timber clad ceiling, a vaulted ceiling and tongue and groove walls.

Contemporary living room in Toronto with black walls, medium hardwood flooring, a ribbon fireplace, a brick fireplace surround, a timber clad ceiling, a vaulted ceiling and tongue and groove walls.

Rural open plan living room in Houston with white walls, dark hardwood flooring, brown floors, exposed beams, a timber clad ceiling, a vaulted ceiling and brick walls.
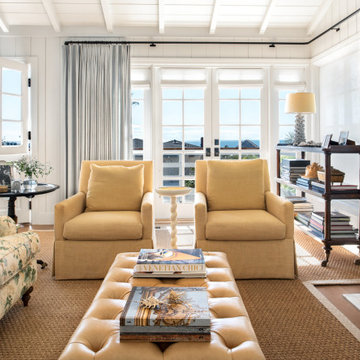
This is an example of a beach style living room in San Francisco with white walls, medium hardwood flooring, a standard fireplace, brown floors, exposed beams, a timber clad ceiling, a vaulted ceiling and tongue and groove walls.
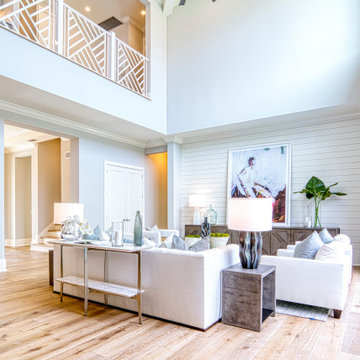
Inspiration for a classic formal open plan living room in Miami with white walls, medium hardwood flooring, no fireplace, no tv, brown floors, a timber clad ceiling, a vaulted ceiling and tongue and groove walls.

Inspiration for a retro open plan living room in San Francisco with brown walls, concrete flooring, a standard fireplace, a brick fireplace surround, grey floors, a timber clad ceiling, a vaulted ceiling and wood walls.

A Drift wood table stem found on the beaches of Hawaii.
I love working with clients that have ideas that I have been waiting to bring to life. All of the owner requests were things I had been wanting to try in an Oasis model. The table and seating area in the circle window bump out that normally had a bar spanning the window; the round tub with the rounded tiled wall instead of a typical angled corner shower; an extended loft making a big semi circle window possible that follows the already curved roof. These were all ideas that I just loved and was happy to figure out. I love how different each unit can turn out to fit someones personality.
The Oasis model is known for its giant round window and shower bump-out as well as 3 roof sections (one of which is curved). The Oasis is built on an 8x24' trailer. We build these tiny homes on the Big Island of Hawaii and ship them throughout the Hawaiian Islands.
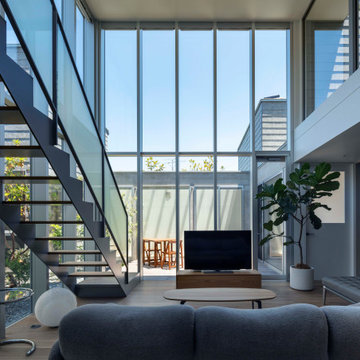
中庭に面する大開口カーテンウォールが中庭の空間を取り込みリビングと一体化する。
撮影:小川重雄
Inspiration for a contemporary open plan living room in Kyoto with white walls, plywood flooring, a freestanding tv, brown floors, a timber clad ceiling and tongue and groove walls.
Inspiration for a contemporary open plan living room in Kyoto with white walls, plywood flooring, a freestanding tv, brown floors, a timber clad ceiling and tongue and groove walls.

Living room detail showing partial shots of the kitchen and dining room. Dark cabinetry makes the white marble countertop and backsplash pop against the white painted shiplap. The dining room features a mushroom board ceiling.

Design ideas for a medium sized classic open plan living room in Phoenix with white walls, light hardwood flooring, a standard fireplace, a tiled fireplace surround, blue floors, a timber clad ceiling and panelled walls.
Living Room with a Timber Clad Ceiling and All Types of Wall Treatment Ideas and Designs
3