Living Room with a Vaulted Ceiling and Wainscoting Ideas and Designs
Refine by:
Budget
Sort by:Popular Today
1 - 20 of 153 photos
Item 1 of 3

Formal living room with a stone surround fire place as the focal point. A golden chandelier hangs over the seating area.
Photo of a large traditional formal enclosed living room in Columbus with white walls, dark hardwood flooring, a standard fireplace, a stone fireplace surround, no tv, brown floors, a vaulted ceiling and wainscoting.
Photo of a large traditional formal enclosed living room in Columbus with white walls, dark hardwood flooring, a standard fireplace, a stone fireplace surround, no tv, brown floors, a vaulted ceiling and wainscoting.

Large, bright, and airy great room with lots of layered textures.
Design ideas for a large traditional open plan living room in Sacramento with white walls, medium hardwood flooring, a standard fireplace, a wooden fireplace surround, a built-in media unit, brown floors, a vaulted ceiling and wainscoting.
Design ideas for a large traditional open plan living room in Sacramento with white walls, medium hardwood flooring, a standard fireplace, a wooden fireplace surround, a built-in media unit, brown floors, a vaulted ceiling and wainscoting.

Cabin inspired living room with stone fireplace, dark olive green wainscoting walls, a brown velvet couch, twin blue floral oversized chairs, plaid rug, a dark wood coffee table, and antique chandelier lighting.

This is an example of a large classic open plan living room in Phoenix with a home bar, white walls, light hardwood flooring, a wall mounted tv, beige floors, a vaulted ceiling and wainscoting.

OPEN CONCEPT BLACK AND WHITE MONOCHROME LIVING ROOM WITH GOLD BRASS TONES. BLACK AND WHITE LUXURY WITH MARBLE FLOORS.
This is an example of a large formal open plan living room in New York with black walls, marble flooring, a standard fireplace, a stone fireplace surround, no tv, white floors, a vaulted ceiling and wainscoting.
This is an example of a large formal open plan living room in New York with black walls, marble flooring, a standard fireplace, a stone fireplace surround, no tv, white floors, a vaulted ceiling and wainscoting.

Photo of a large classic open plan living room in Detroit with grey walls, medium hardwood flooring, a standard fireplace, a wooden fireplace surround, a wall mounted tv, brown floors, a vaulted ceiling and wainscoting.

JP Morales photo
Medium sized traditional formal open plan living room in Austin with grey walls, light hardwood flooring, a standard fireplace, a tiled fireplace surround, no tv, brown floors, a vaulted ceiling and wainscoting.
Medium sized traditional formal open plan living room in Austin with grey walls, light hardwood flooring, a standard fireplace, a tiled fireplace surround, no tv, brown floors, a vaulted ceiling and wainscoting.
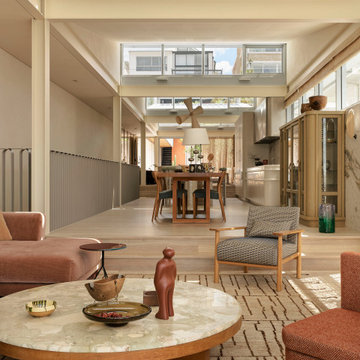
Eclectic open plan living room in Sydney with beige walls, painted wood flooring, wainscoting, beige floors and a vaulted ceiling.

Custom designed fireplace with molding design. Vaulted ceilings with stunning lighting. Built-in cabinetry for storage and floating shelves for displacing items you love. Comfortable furniture for a growing family: sectional sofa, leather chairs, vintage rug creating a light and airy living space.
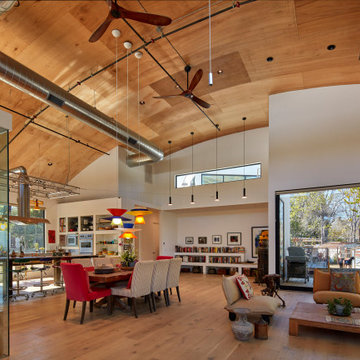
Inspiration for an expansive contemporary living room in Los Angeles with a reading nook, white walls, light hardwood flooring, no tv, brown floors, a vaulted ceiling and wainscoting.
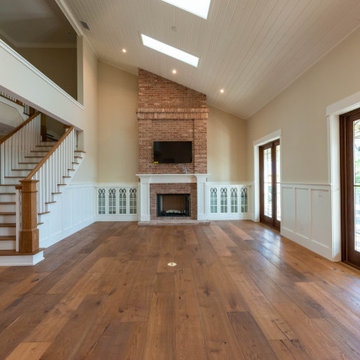
Living room
This is an example of a large country formal open plan living room in Miami with beige walls, medium hardwood flooring, a standard fireplace, a brick fireplace surround, a wall mounted tv, brown floors, a vaulted ceiling and wainscoting.
This is an example of a large country formal open plan living room in Miami with beige walls, medium hardwood flooring, a standard fireplace, a brick fireplace surround, a wall mounted tv, brown floors, a vaulted ceiling and wainscoting.
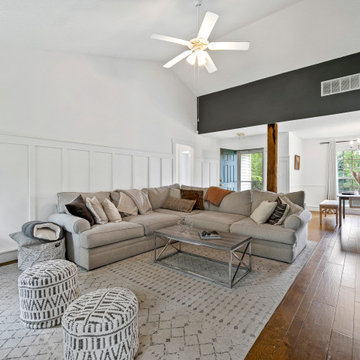
Living Room Renovation
Design ideas for a medium sized classic open plan living room in Other with white walls, medium hardwood flooring, brown floors, a vaulted ceiling and wainscoting.
Design ideas for a medium sized classic open plan living room in Other with white walls, medium hardwood flooring, brown floors, a vaulted ceiling and wainscoting.
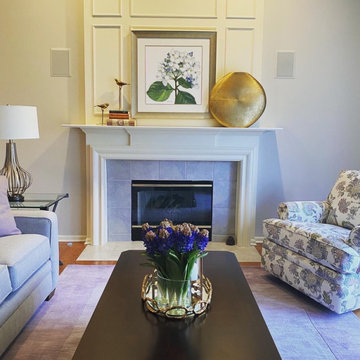
Design ideas for a medium sized classic formal open plan living room in Detroit with beige walls, medium hardwood flooring, a standard fireplace, a wooden fireplace surround, no tv, brown floors, a vaulted ceiling and wainscoting.
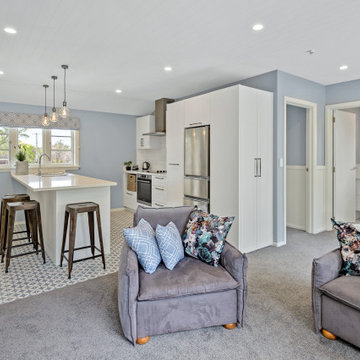
The Open plan Kitchen, Dining & Living room has coved ceilings to create the height required along with adding character to this area. The Bedroom and ensuite are painted int he same blue and white theme and also incorporate character features throughout.
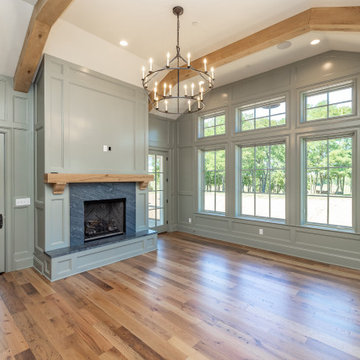
Hearth Room
Inspiration for a large traditional formal enclosed living room in Other with green walls, light hardwood flooring, a standard fireplace, a stone fireplace surround, a wall mounted tv, a vaulted ceiling and wainscoting.
Inspiration for a large traditional formal enclosed living room in Other with green walls, light hardwood flooring, a standard fireplace, a stone fireplace surround, a wall mounted tv, a vaulted ceiling and wainscoting.

Great room features Heat & Glo 8000 CLX-IFT-S fireplace with a blend of Connecticut Stone CT Split Fieldstone and CT Weathered Fieldstone used on fireplace surround. Buechel Stone Royal Beluga stone hearth. Custom wood chimney cap. Engineered character and quarter sawn white oak hardwood flooring with hand scraped edges and ends (stained medium brown). Hubbardton Forge custom Double Cirque chandelier. Marvin Clad Wood Ultimate windows.
General contracting by Martin Bros. Contracting, Inc.; Architecture by Helman Sechrist Architecture; Interior Design by Nanci Wirt; Professional Photo by Marie Martin Kinney.
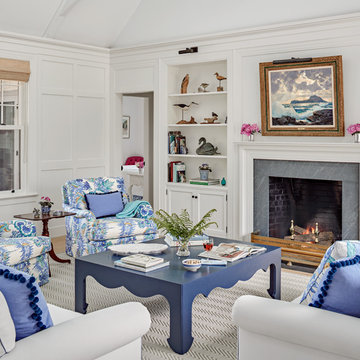
The center of this compact house is a high, open room combining living, dining, and kitchen. Windows on both sides open to the views and the sea breezes, and dormers fill the space with light from above.

Living room and sitting room. This picture displays the wall casings and room divide between living and sitting room.
Photo of a large traditional open plan living room in Sacramento with white walls, medium hardwood flooring, a standard fireplace, a wooden fireplace surround, a built-in media unit, brown floors, a vaulted ceiling and wainscoting.
Photo of a large traditional open plan living room in Sacramento with white walls, medium hardwood flooring, a standard fireplace, a wooden fireplace surround, a built-in media unit, brown floors, a vaulted ceiling and wainscoting.
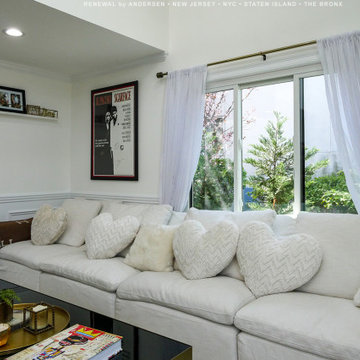
Incredible living room with new sliding window we installed. This contemporary room with long white sofa with heart-shaped pillows looks delightful under a large triple sliding window surrounded by shear curtains. New windows are just a phone call away with Renewal by Andersen of New Jersey, New York City, The Bronx and Staten Island.
. . . . . . . . . .
Replacing your windows is easy -- Contact Us Today! 844-245-2799

Design ideas for a large traditional open plan living room in Phoenix with a home bar, white walls, light hardwood flooring, a wall mounted tv, beige floors, a vaulted ceiling and wainscoting.
Living Room with a Vaulted Ceiling and Wainscoting Ideas and Designs
1