Living Room with a Wood Burning Stove and Feature Lighting Ideas and Designs
Refine by:
Budget
Sort by:Popular Today
1 - 20 of 282 photos
Item 1 of 3

We added oak herringbone parquet, new fire surrounds, wall lights, velvet sofas & vintage lighting to the double aspect living room in this Isle of Wight holiday home

Design ideas for a large country formal and cream and black enclosed living room in Gloucestershire with beige walls, painted wood flooring, a wood burning stove, a brick fireplace surround, brown floors, exposed beams, brick walls and feature lighting.

Emma Thompson
Photo of a medium sized scandinavian grey and cream open plan living room in London with white walls, concrete flooring, a wood burning stove, a freestanding tv, grey floors and feature lighting.
Photo of a medium sized scandinavian grey and cream open plan living room in London with white walls, concrete flooring, a wood burning stove, a freestanding tv, grey floors and feature lighting.
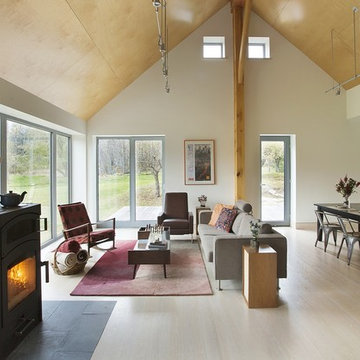
Eric Roth Photography
Photo of a country formal open plan living room in Boston with white walls, light hardwood flooring, a wood burning stove, no tv and feature lighting.
Photo of a country formal open plan living room in Boston with white walls, light hardwood flooring, a wood burning stove, no tv and feature lighting.
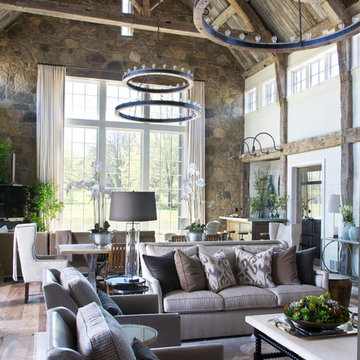
Inspiration for a large country open plan living room in Austin with white walls, medium hardwood flooring, a wood burning stove, a stone fireplace surround, no tv, brown floors and feature lighting.
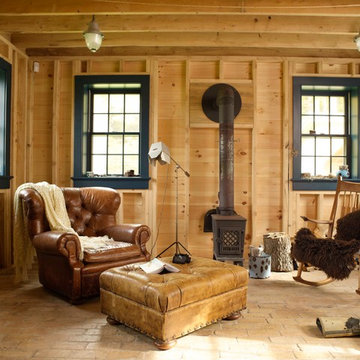
Design ideas for a farmhouse enclosed living room in New York with brick flooring, a wood burning stove, beige floors and feature lighting.
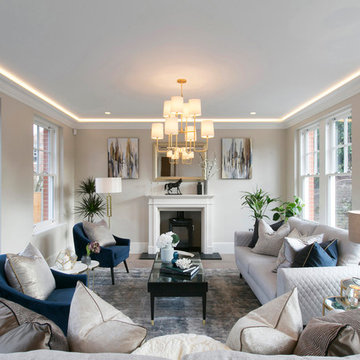
Simon Carruthers
Large traditional living room in London with beige walls, light hardwood flooring, a wood burning stove, beige floors and feature lighting.
Large traditional living room in London with beige walls, light hardwood flooring, a wood burning stove, beige floors and feature lighting.
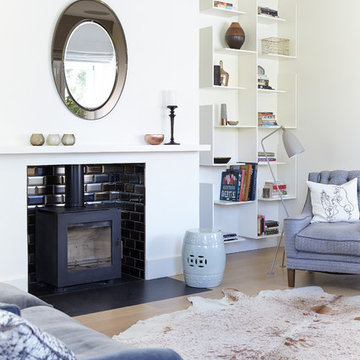
Traditional living room in Dublin with white walls, light hardwood flooring, a wood burning stove and feature lighting.
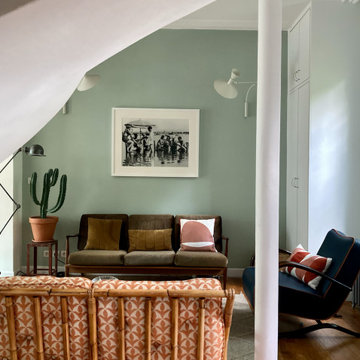
Une belle et grande maison de l’Île Saint Denis, en bord de Seine. Ce qui aura constitué l’un de mes plus gros défis ! Madame aime le pop, le rose, le batik, les 50’s-60’s-70’s, elle est tendre, romantique et tient à quelques références qui ont construit ses souvenirs de maman et d’amoureuse. Monsieur lui, aime le minimalisme, le minéral, l’art déco et les couleurs froides (et le rose aussi quand même!). Tous deux aiment les chats, les plantes, le rock, rire et voyager. Ils sont drôles, accueillants, généreux, (très) patients mais (super) perfectionnistes et parfois difficiles à mettre d’accord ?
Et voilà le résultat : un mix and match de folie, loin de mes codes habituels et du Wabi-sabi pur et dur, mais dans lequel on retrouve l’essence absolue de cette démarche esthétique japonaise : donner leur chance aux objets du passé, respecter les vibrations, les émotions et l’intime conviction, ne pas chercher à copier ou à être « tendance » mais au contraire, ne jamais oublier que nous sommes des êtres uniques qui avons le droit de vivre dans un lieu unique. Que ce lieu est rare et inédit parce que nous l’avons façonné pièce par pièce, objet par objet, motif par motif, accord après accord, à notre image et selon notre cœur. Cette maison de bord de Seine peuplée de trouvailles vintage et d’icônes du design respire la bonne humeur et la complémentarité de ce couple de clients merveilleux qui resteront des amis. Des clients capables de franchir l’Atlantique pour aller chercher des miroirs que je leur ai proposés mais qui, le temps de passer de la conception à la réalisation, sont sold out en France. Des clients capables de passer la journée avec nous sur le chantier, mètre et niveau à la main, pour nous aider à traquer la perfection dans les finitions. Des clients avec qui refaire le monde, dans la quiétude du jardin, un verre à la main, est un pur moment de bonheur. Merci pour votre confiance, votre ténacité et votre ouverture d’esprit. ????
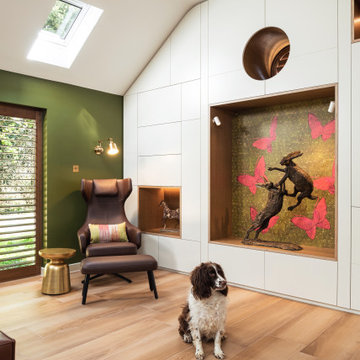
Inspiration for a large contemporary open plan living room in Cambridgeshire with a reading nook, a wood burning stove, a freestanding tv and feature lighting.
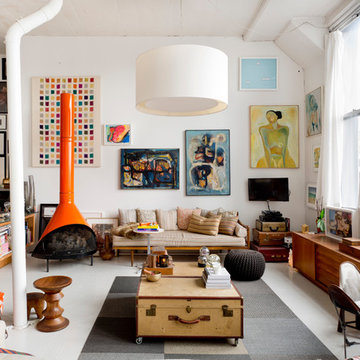
Photo: Rikki Snyder © 2016 Houzz
This is an example of an eclectic living room in New York with white walls, a wood burning stove and feature lighting.
This is an example of an eclectic living room in New York with white walls, a wood burning stove and feature lighting.
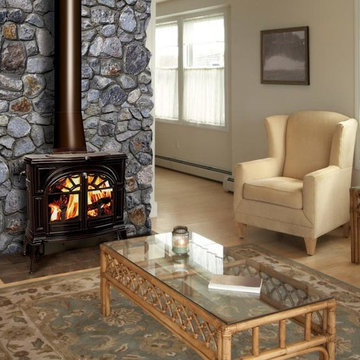
Medium sized classic living room in Orange County with light hardwood flooring, a wood burning stove, a metal fireplace surround, brown floors, white walls, no tv and feature lighting.
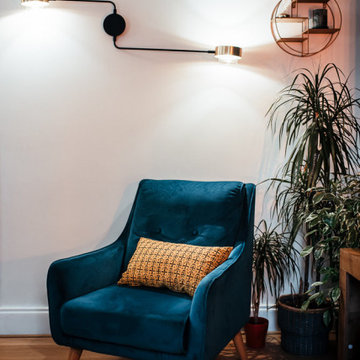
Rénovation totale d'une maison traditionnelle
Mes clients ont eu un réel coup de coeur pour cette maison pleine de charme, mais ils souhaitaient la remettre au gout du jour .
Le travail ici, était d'éclaircir au maximum les pièces, car beaucoup de boiseries et d'apporter un style plus actuel, coloré et chic à la fois ( comme ma cliente ;) !!!)
Le choix des couleurs s'est fait naturellement car nous étions vraiment sur la même longueur d'ondes.
Un gros travail d’embellissement a été effectué avec l'expertise d'un maître d'œuvre
- changement des sols; carrelage cuisine, bureau et entrée et parquet sur la partie salle à manger salon.
- peinture totale de tout les murs et plafond
- démolition de la cheminée et mise en place d'un poêle
- changement des menuiseries.
- ameublement et décoration.

Tom Crane Photography
Medium sized classic formal mezzanine living room in Philadelphia with a wood burning stove, black walls, light hardwood flooring, a metal fireplace surround, a wall mounted tv, brown floors and feature lighting.
Medium sized classic formal mezzanine living room in Philadelphia with a wood burning stove, black walls, light hardwood flooring, a metal fireplace surround, a wall mounted tv, brown floors and feature lighting.
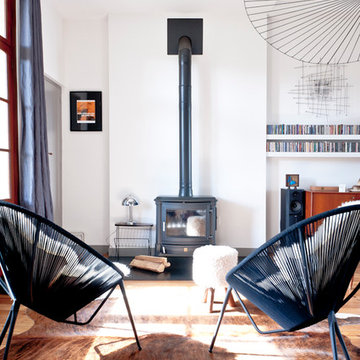
Photo of a large scandinavian open plan living room in Bordeaux with white walls, medium hardwood flooring, a wood burning stove, no tv and feature lighting.
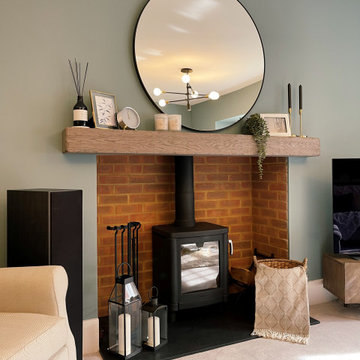
Client brief. To create a retreat with a calm and neutral base with some accents of colour, a place to relax in the evenings. So keeping to an elegant, calm vibe in the design tone, but also having a wow factor to reflect the house itself and be proud of when entertaining guests
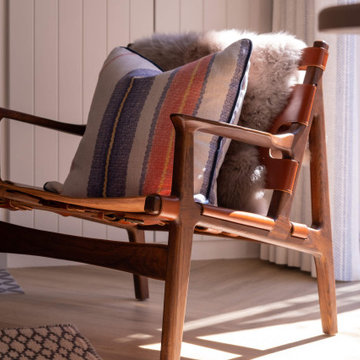
Modern country design, using blues and soft oranges, with ikat prints, natural materials including oak and leather, and striking lighting and artwork
Small farmhouse enclosed living room in Hampshire with white walls, laminate floors, a wood burning stove, a wooden fireplace surround, a wall mounted tv, brown floors, a vaulted ceiling and feature lighting.
Small farmhouse enclosed living room in Hampshire with white walls, laminate floors, a wood burning stove, a wooden fireplace surround, a wall mounted tv, brown floors, a vaulted ceiling and feature lighting.
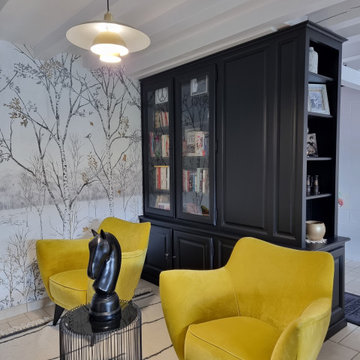
Photo of a medium sized contemporary open plan living room in Bordeaux with a reading nook, white walls, travertine flooring, a wood burning stove, no tv, beige floors, exposed beams, wallpapered walls and feature lighting.
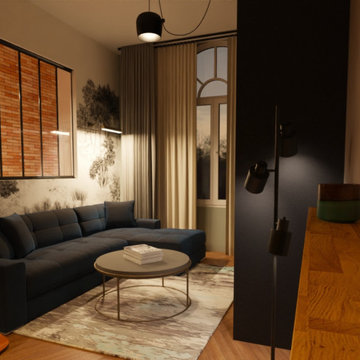
Rénovation salon-sale à manger maison 1930, style comptemporain - naturel - industriel
This is an example of a medium sized urban open plan living room in Lille with grey walls, medium hardwood flooring, a wood burning stove, a concealed tv, wallpapered walls and feature lighting.
This is an example of a medium sized urban open plan living room in Lille with grey walls, medium hardwood flooring, a wood burning stove, a concealed tv, wallpapered walls and feature lighting.
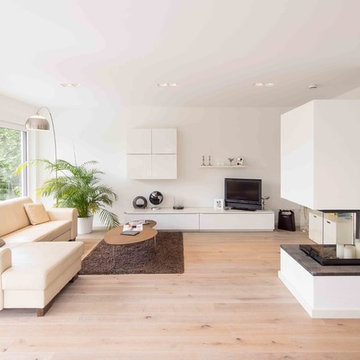
Wohnzimmer im frei geplanten »Bauhaus-Unikat«
© FingerHaus GmbH
Inspiration for a medium sized modern living room in Other with white walls, light hardwood flooring, a wood burning stove, a plastered fireplace surround, a freestanding tv, brown floors and feature lighting.
Inspiration for a medium sized modern living room in Other with white walls, light hardwood flooring, a wood burning stove, a plastered fireplace surround, a freestanding tv, brown floors and feature lighting.
Living Room with a Wood Burning Stove and Feature Lighting Ideas and Designs
1