Living Room with a Wood Burning Stove and Feature Lighting Ideas and Designs
Refine by:
Budget
Sort by:Popular Today
61 - 80 of 297 photos
Item 1 of 3
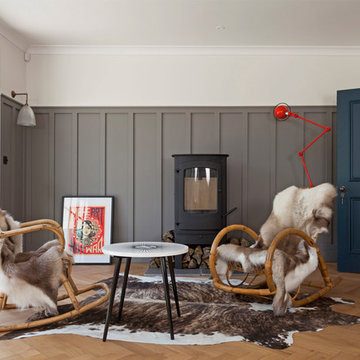
Scandi living room in London with beige walls, medium hardwood flooring, a wood burning stove, no tv and feature lighting.
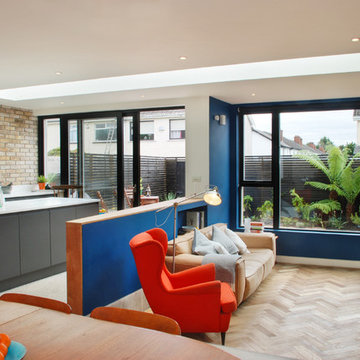
Assert Photography
Design ideas for a medium sized contemporary open plan living room in Dublin with blue walls, medium hardwood flooring, a wood burning stove and feature lighting.
Design ideas for a medium sized contemporary open plan living room in Dublin with blue walls, medium hardwood flooring, a wood burning stove and feature lighting.
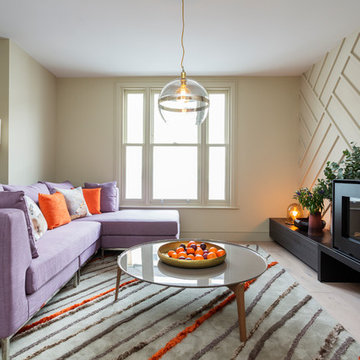
Thanks to our sister company HUX LONDON for the kitchen and joinery.
https://hux-london.co.uk/
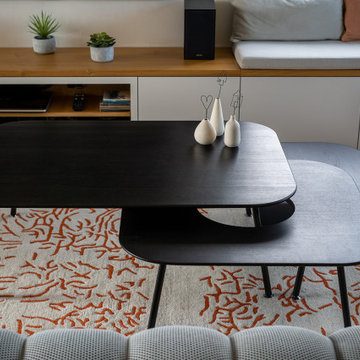
Nos clients ont fait appel à nous pour les aider à créer une ambiance qui leur ressemble.
Ils venaient d'emménager dans leur nouvelle maison neuve, dessinée par une architecte. La page était blanche pour ainsi dire. Après quelques échanges sur leurs goûts, leurs habitudes de vie, nous avons tous ensemble opté pour une ambiance familiale, naturelle et douce. En effet, leur maison est située dans un écrin de verdure, la vue de leur salon est reposante et on se devait de respecter cet environnement, cher à leur coeur.
Je leur ai donc proposé une palette de couleur, douce, intemporelle, un camaïeu de vert, du beige, du corail, le tout sublimé par des touches de noir.
Le mur de la TV se devait d'être habillé mais sans trop de motif, en effet la vue sur le parc agricole prenait déjà une grande place en terme de graphisme. Nous sommes donc partis sur un papier peint panoramique effet aquarelle. Le rendu est doux et on a vraiment cette impression d'avoir une peinture murale. Le reste des murs est dans une teinte beige très clair et blanc.
Afin de mettre en valeur des photos en noir et blanc, nous avons dessiné un color block couleur corail.
Côté mobilier, nous avions une ligne directrice, le canapé Bubble de nos clients, et ses lignes courbes. Pour l'agrémenter, nous avons opté pour deux deux fauteuils sur mesure, un trio de tables basses modulables, un bout de canapé minimaliste, un tapis corail. Nous avons habiller l'ensemble du meuble sur mesure sous les baies vitrées panoramiques, afin de créer un espace banquette.
Pour l'espace salle à manger, nous avons conservé la table initiale, et nous l'avons habillé de trois modèles de chaises différentes.
Pour habiller le mur de l'espace repas, nous avons dessiné un trio d'étagères sur mesure permettant de mettre en scène des objets chers à mes clients. La recherche des luminaires a été également minutieuse. Nous voulions des modèles en métal et en bois, tout en faisant référence à l'environnement naturel de la maison. Gros coup de coeur pour le lampadaire perchoir à oiseaux.
Enfin, chaque détail a été travailler, comme les voilages sur mesure posés sur rails au plafond.
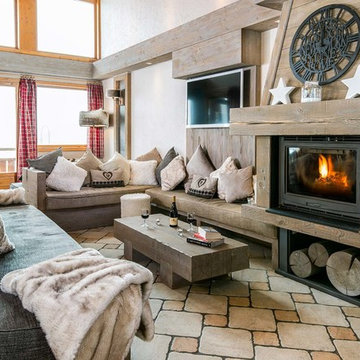
This is an example of a rustic open plan living room in Sussex with white walls, a wood burning stove, a wall mounted tv, a wooden fireplace surround and feature lighting.

The front reception room has reclaimed oak parquet flooring, a new marble fireplace surround and a wood burner and floating shelves either side of the fireplace. An antique decorative mirror hangs centrally above the fire place.
Photography by Chris Snook
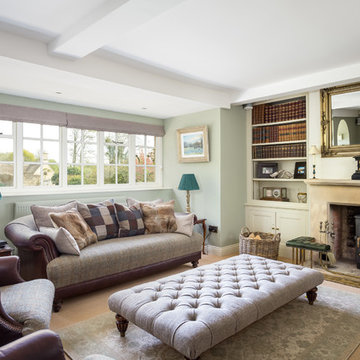
Oliver Grahame Photography - shot for Character Cottages.
This is a 2 bedroom cottage to rent in Hampnett that sleeps 4.
For more info see - www.character-cottages.co.uk/all-properties/cotswolds-all/willow-cottage
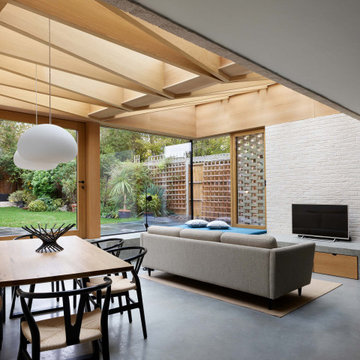
Photo of a medium sized scandi open plan living room in London with a wood burning stove, a freestanding tv, exposed beams, brick walls and feature lighting.
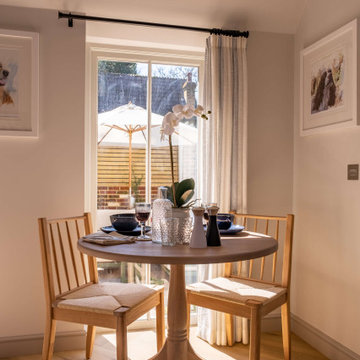
Modern country design, using blues and soft oranges, with ikat prints, natural materials including oak and leather, and striking lighting and artwork
Design ideas for a small farmhouse enclosed living room in Hampshire with white walls, laminate floors, a wood burning stove, a wooden fireplace surround, a wall mounted tv, brown floors, a vaulted ceiling and feature lighting.
Design ideas for a small farmhouse enclosed living room in Hampshire with white walls, laminate floors, a wood burning stove, a wooden fireplace surround, a wall mounted tv, brown floors, a vaulted ceiling and feature lighting.
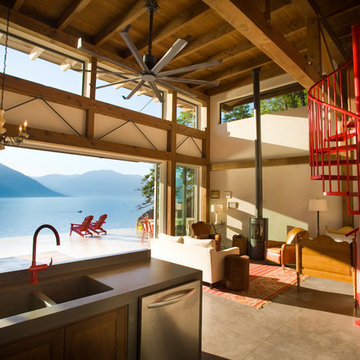
Photo Cred: Dave Heath
This is an example of a contemporary open plan living room in Vancouver with beige walls, concrete flooring, a wood burning stove and feature lighting.
This is an example of a contemporary open plan living room in Vancouver with beige walls, concrete flooring, a wood burning stove and feature lighting.
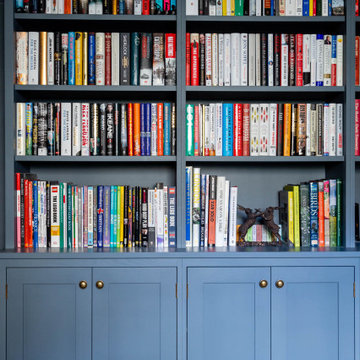
We were approached by the client to transform their snug room into a library. The brief was to create the feeling of a fitted library with plenty of open shelving but also storage cupboards to hide things away. The worry with bookcases on all walls its that the space can look and feel cluttered and dark.
We suggested using painted shelves with integrated cupboards on the lower levels as a way to bring a cohesive colour scheme and look to the room. Lower shelves are often under-utilised anyway so having cupboards instead gives flexible storage without spoiling the look of the library.
The bookcases are painted in Mylands Oratory with burnished brass knobs by Armac Martin. We included lighting and the cupboards also hide the power points and data cables to maintain the low-tech emphasis in the library. The finished space feels traditional, warm and perfectly suited to the traditional house.
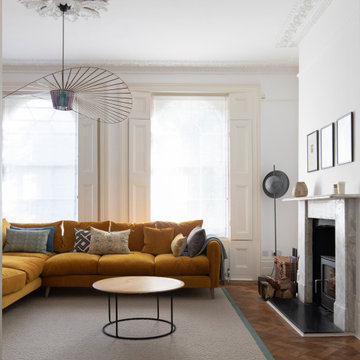
Inspiration for a medium sized contemporary formal and grey and yellow open plan living room in London with white walls, dark hardwood flooring, a stone fireplace surround, a corner tv, brown floors, a coffered ceiling, a wood burning stove and feature lighting.
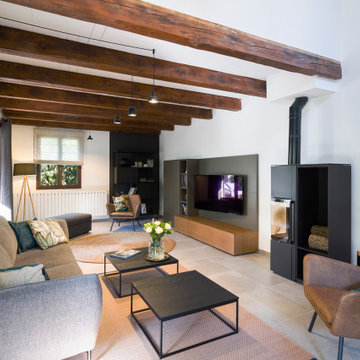
A présent, le séjour joue de sa longueur en multipliant les assises comme autant de possibilités de se détendre : regarder la TV, écouter la musique, recevoir les amis … et les matières rythment le décor.
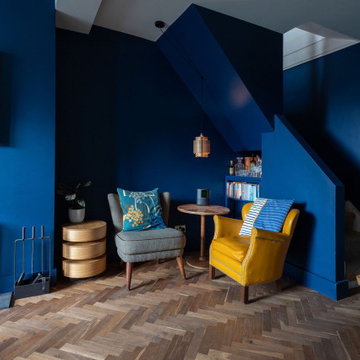
The fireplace has been repaired and redecorated with a wood-burning stove, creating a sense of nostalgia and romantic space, tempting to spend most of your time in this space, in winter especially. The yellow and grey armchairs have added a reviving and refreshing sense to the overall atmosphere of the area. The timber coffee tableshave added to the mid-century style of the overall space.
Renovation by Absolute Project Management
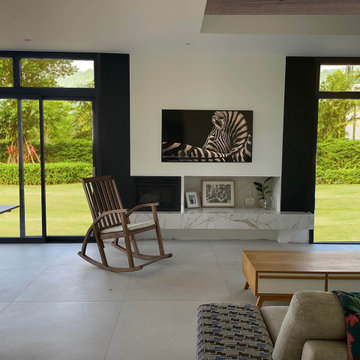
Salon entièrement ouvert sur l'exétrieur avec cheminée et tablette en marbre.
La télé tableau se dissimule sur ce pan de mur .
This is an example of a large contemporary open plan living room in Grenoble with white walls, ceramic flooring, a wood burning stove, a tiled fireplace surround, a concealed tv, white floors, a drop ceiling and feature lighting.
This is an example of a large contemporary open plan living room in Grenoble with white walls, ceramic flooring, a wood burning stove, a tiled fireplace surround, a concealed tv, white floors, a drop ceiling and feature lighting.
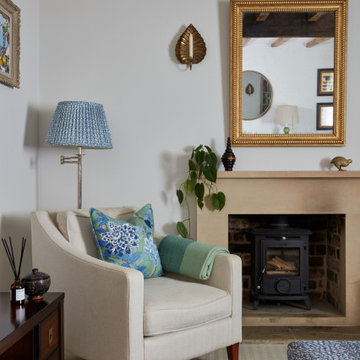
This beautiful sitting room is one of my favourite projects to date – it’s such an elegant and welcoming room, created around the beautiful curtain fabric that my client fell in love with.
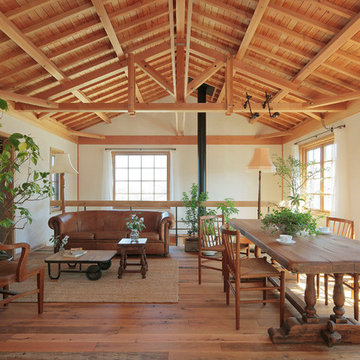
Inspiration for a farmhouse open plan living room in Tokyo Suburbs with white walls, medium hardwood flooring, a wood burning stove, brown floors and feature lighting.
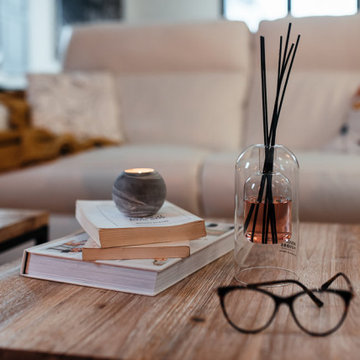
Rénovation totale d'une maison traditionnelle
Mes clients ont eu un réel coup de coeur pour cette maison pleine de charme, mais ils souhaitaient la remettre au gout du jour .
Le travail ici, était d'éclaircir au maximum les pièces, car beaucoup de boiseries et d'apporter un style plus actuel, coloré et chic à la fois ( comme ma cliente ;) !!!)
Le choix des couleurs s'est fait naturellement car nous étions vraiment sur la même longueur d'ondes.
Un gros travail d’embellissement a été effectué avec l'expertise d'un maître d'œuvre
- changement des sols; carrelage cuisine, bureau et entrée et parquet sur la partie salle à manger salon.
- peinture totale de tout les murs et plafond
- démolition de la cheminée et mise en place d'un poêle
- changement des menuiseries.
- ameublement et décoration.
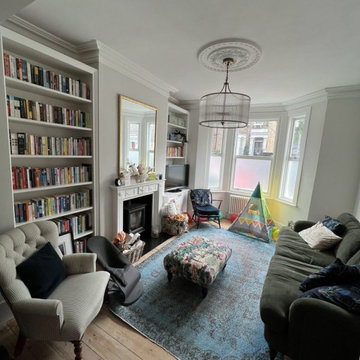
Design ideas for a large classic living room with grey walls, medium hardwood flooring, a wood burning stove, a metal fireplace surround and feature lighting.
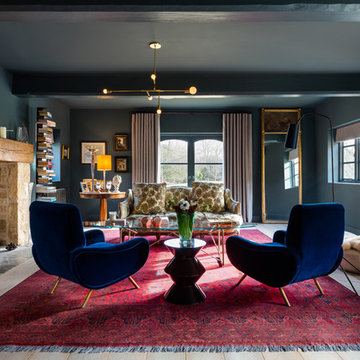
Richard Parr + Associates - Architecture and Interior Design - photos by Nia Morris
Medium sized modern formal open plan living room in Gloucestershire with blue walls, a wood burning stove, a stone fireplace surround, light hardwood flooring and feature lighting.
Medium sized modern formal open plan living room in Gloucestershire with blue walls, a wood burning stove, a stone fireplace surround, light hardwood flooring and feature lighting.
Living Room with a Wood Burning Stove and Feature Lighting Ideas and Designs
4