Living Room with All Types of Ceiling and Wainscoting Ideas and Designs
Refine by:
Budget
Sort by:Popular Today
41 - 60 of 1,178 photos
Item 1 of 3
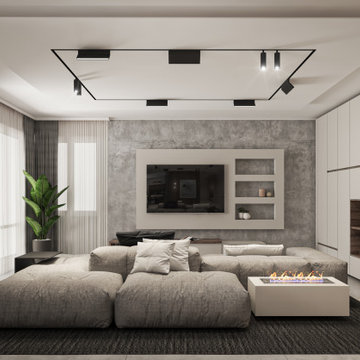
Large contemporary open plan living room in Turin with white walls, a wall mounted tv, grey floors, a drop ceiling, wainscoting and porcelain flooring.

4 Chartier Circle is a sun soaked 5000+ square foot, custom built home that sits a-top Ocean Cliff in Newport Rhode Island. The home features custom finishes, lighting and incredible views. This home features five bedrooms and six bathrooms, a 3 car garage, exterior patio with gas fired, fire pit a fully finished basement and a third floor master suite complete with it's own wet bar. The home also features a spacious balcony in each master suite, designer bathrooms and an incredible chef's kitchen and butlers pantry. The views from all angles of this home are spectacular.

Large classic formal open plan living room in New York with grey walls, dark hardwood flooring, a two-sided fireplace, a stone fireplace surround, a built-in media unit, brown floors, a coffered ceiling and wainscoting.
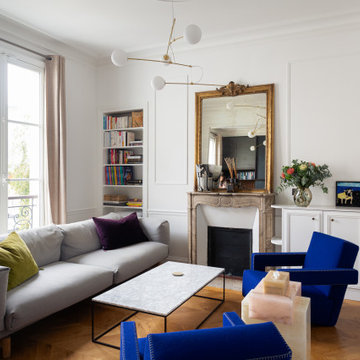
Le salon se pare de rangements discrets et élégants. On retrouve des moulures sur les portes dans la continuité des décors muraux.
Medium sized modern grey and white open plan living room in Paris with a reading nook, white walls, medium hardwood flooring, a standard fireplace, a stone fireplace surround, no tv, a wood ceiling and wainscoting.
Medium sized modern grey and white open plan living room in Paris with a reading nook, white walls, medium hardwood flooring, a standard fireplace, a stone fireplace surround, no tv, a wood ceiling and wainscoting.

This is an example of a medium sized modern grey and black open plan living room in Paris with white walls, dark hardwood flooring, a standard fireplace, a stacked stone fireplace surround, no tv, brown floors, a wood ceiling and wainscoting.
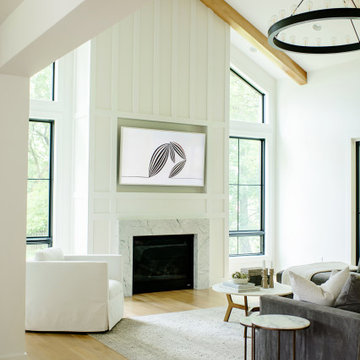
Photo of a contemporary living room in Cincinnati with white walls, light hardwood flooring, a standard fireplace, a stone fireplace surround, a wall mounted tv, exposed beams and wainscoting.
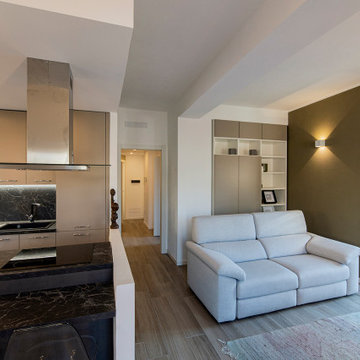
Design ideas for a medium sized modern open plan living room in Other with multi-coloured walls, porcelain flooring, a freestanding tv, brown floors, a drop ceiling and wainscoting.
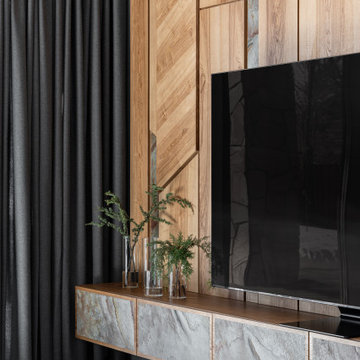
Design ideas for a large contemporary grey and white living room in Other with grey walls, porcelain flooring, a freestanding tv, white floors, a timber clad ceiling and wainscoting.
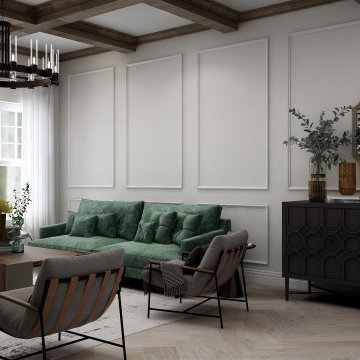
this living room design featured uniquely designed wall panels that adds a more refined and elegant look to the exposed beams and traditional fireplace design.
the Vis-à-vis sofa positioning creates an open layout with easy access and circulation for anyone going in or out of the living room. With this room we opted to add a soft pop of color but keeping the neutral color palette thus the dark green sofa that added the needed warmth and depth to the room.
Finally, we believe that there is nothing better to add to a home than one's own memories, this is why we created a gallery wall featuring family and loved ones photos as the final touch to add the homey feeling to this room.
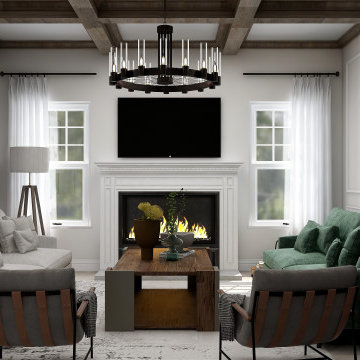
this living room design featured uniquely designed wall panels that adds a more refined and elegant look to the exposed beams and traditional fireplace design.
the Vis-à-vis sofa positioning creates an open layout with easy access and circulation for anyone going in or out of the living room. With this room we opted to add a soft pop of color but keeping the neutral color palette thus the dark green sofa that added the needed warmth and depth to the room.
Finally, we believe that there is nothing better to add to a home than one's own memories, this is why we created a gallery wall featuring family and loved ones photos as the final touch to add the homey feeling to this room.

The custom, asymmetrical entertainment unit uniquely frames the TV and provides hidden storage for components. Prized collections are beautifully displayed.

This classically beautiful living room has all the elements one would expect in a traditional home inspired by the Hamptons. Hardwood flooring, a plaid rug, herringbone fabrics, tape trim on the sofas, and the most expertly installed coffered ceilings and wainscotting millwork.

Nestled within the framework of contemporary design, this Exquisite House effortlessly combines modern aesthetics with a touch of timeless elegance. The residence exudes a sophisticated and formal vibe, showcasing meticulous attention to detail in every corner. The seamless integration of contemporary elements harmonizes with the overall architectural finesse, creating a living space that is not only exquisite but also radiates a refined and formal ambiance. Every facet of this house, from its sleek lines to the carefully curated design elements, contributes to a sense of understated opulence, making it a captivating embodiment of contemporary elegance.
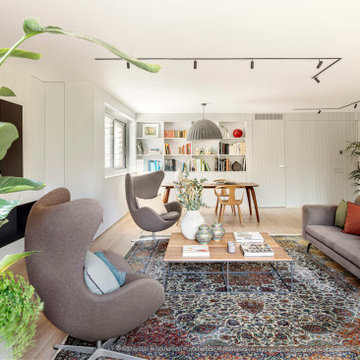
@nihoceramics @mariaflaque @adriagoula
chimenea boiserie constructora
This is an example of a large contemporary enclosed living room in Barcelona with a reading nook, grey walls, light hardwood flooring, a ribbon fireplace, a metal fireplace surround, a built-in media unit, beige floors, wainscoting and a drop ceiling.
This is an example of a large contemporary enclosed living room in Barcelona with a reading nook, grey walls, light hardwood flooring, a ribbon fireplace, a metal fireplace surround, a built-in media unit, beige floors, wainscoting and a drop ceiling.
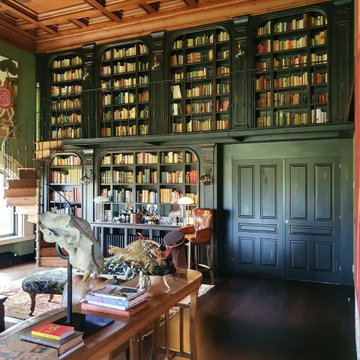
Uno de nuestros trabajos, donde la madera tiene un papel `primordial, biblioteca, artesonado y escalera de caracol, todo realizado en madera de fresno y jugando con diversos acabados, nos adaptamos a cualquier proyecto
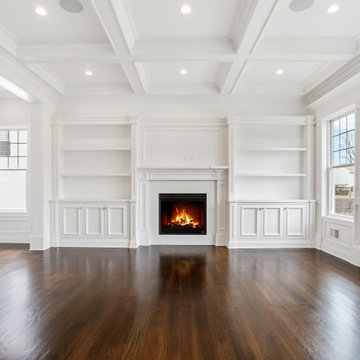
Custom Home Remodel in New Jersey.
Design ideas for a medium sized traditional open plan living room in New York with white walls, medium hardwood flooring, a standard fireplace, a wooden fireplace surround, a wall mounted tv, brown floors, a coffered ceiling and wainscoting.
Design ideas for a medium sized traditional open plan living room in New York with white walls, medium hardwood flooring, a standard fireplace, a wooden fireplace surround, a wall mounted tv, brown floors, a coffered ceiling and wainscoting.
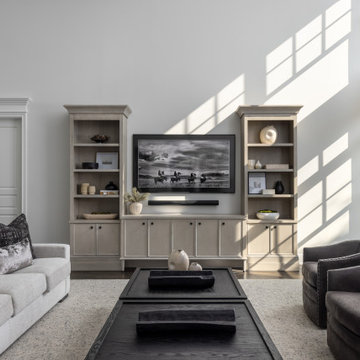
Photo of a large traditional open plan living room in Detroit with grey walls, medium hardwood flooring, a standard fireplace, a wooden fireplace surround, a wall mounted tv, brown floors, a vaulted ceiling and wainscoting.

Design ideas for a medium sized contemporary open plan living room in Catania-Palermo with white walls, light hardwood flooring, a two-sided fireplace, a stone fireplace surround, a concealed tv, beige floors, a drop ceiling and wainscoting.

本計画は名古屋市の歴史ある閑静な住宅街にあるマンションのリノベーションのプロジェクトで、夫婦と子ども一人の3人家族のための住宅である。
設計時の要望は大きく2つあり、ダイニングとキッチンが豊かでゆとりある空間にしたいということと、物は基本的には表に見せたくないということであった。
インテリアの基本構成は床をオーク無垢材のフローリング、壁・天井は塗装仕上げとし、その壁の随所に床から天井までいっぱいのオーク無垢材の小幅板が現れる。LDKのある主室は黒いタイルの床に、壁・天井は寒水入りの漆喰塗り、出入口や家具扉のある長手一面をオーク無垢材が7m以上連続する壁とし、キッチン側の壁はワークトップに合わせて御影石としており、各面に異素材が対峙する。洗面室、浴室は壁床をモノトーンの磁器質タイルで統一し、ミニマルで洗練されたイメージとしている。
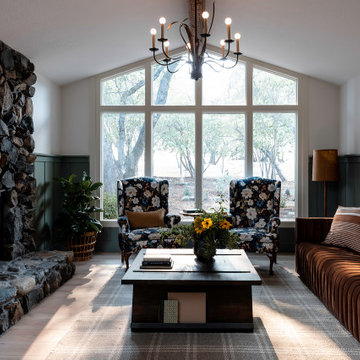
Cabin inspired living room with stone fireplace, dark olive green wainscoting walls, a brown velvet couch, twin blue floral oversized chairs, plaid rug, a dark wood coffee table, and antique chandelier lighting.
Living Room with All Types of Ceiling and Wainscoting Ideas and Designs
3