Living Room with All Types of TV and Wainscoting Ideas and Designs
Refine by:
Budget
Sort by:Popular Today
1 - 20 of 1,349 photos
Item 1 of 3

Photo of a large classic formal and grey and yellow enclosed living room in London with yellow walls, medium hardwood flooring, a standard fireplace, a stone fireplace surround, a concealed tv, brown floors, a coffered ceiling, wainscoting and a dado rail.

Luxury Sitting Room in Belfast. Includes paneling, shagreen textured wallpaper, bespoke joinery, furniture and soft furnishings. Faux Fur and silk cushions complete this comfortable corner.

Design ideas for a medium sized classic enclosed living room in Detroit with a reading nook, black walls, medium hardwood flooring, no fireplace, a wall mounted tv, brown floors and wainscoting.
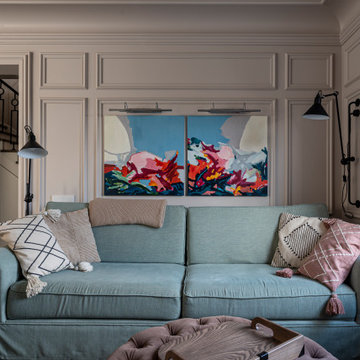
This is an example of a country living room in Other with a reading nook, beige walls, ceramic flooring, a wall mounted tv, brown floors and wainscoting.
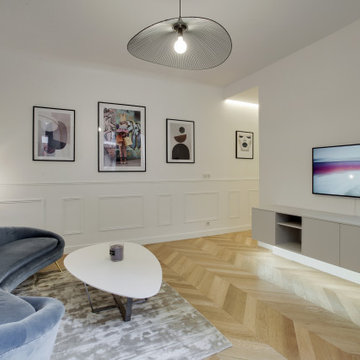
Projet de rénovation d'un appartement ancien. Etude de volumes en lui donnant une nouvelle fonctionnalité à chaque pièce. Des espaces ouverts, conviviaux et lumineux. Des couleurs claires avec des touches bleu nuit, la chaleur du parquet en chêne et le métal de la verrière en harmonie se marient avec les tissus et couleurs du mobilier.
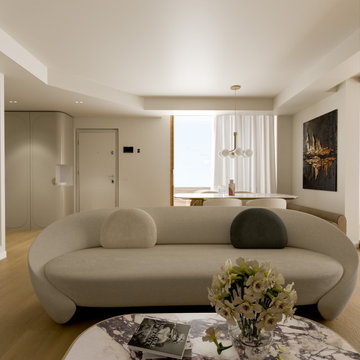
soggiorno classico contemporaneo
Photo of a large contemporary living room in Milan with beige walls, light hardwood flooring, a wall mounted tv and wainscoting.
Photo of a large contemporary living room in Milan with beige walls, light hardwood flooring, a wall mounted tv and wainscoting.
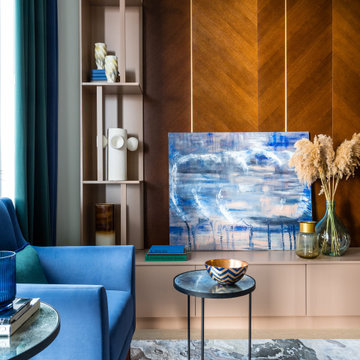
Design ideas for a medium sized contemporary formal and grey and white living room feature wall in Moscow with beige walls, light hardwood flooring, a freestanding tv, beige floors and wainscoting.

We created this beautiful high fashion living, formal dining and entry for a client who wanted just that... Soaring cellings called for a board and batten feature wall, crystal chandelier and 20-foot custom curtain panels with gold and acrylic rods.

Large, bright, and airy great room with lots of layered textures.
Design ideas for a large traditional open plan living room in Sacramento with white walls, medium hardwood flooring, a standard fireplace, a wooden fireplace surround, a built-in media unit, brown floors, a vaulted ceiling and wainscoting.
Design ideas for a large traditional open plan living room in Sacramento with white walls, medium hardwood flooring, a standard fireplace, a wooden fireplace surround, a built-in media unit, brown floors, a vaulted ceiling and wainscoting.
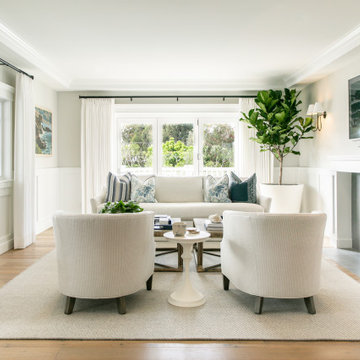
Inspiration for a nautical living room in San Diego with a standard fireplace, a wall mounted tv and wainscoting.

Design ideas for a large contemporary open plan living room in Paris with grey walls, light hardwood flooring, no fireplace, a wall mounted tv, beige floors, wood walls and wainscoting.

This is an example of an expansive traditional open plan living room in Houston with light hardwood flooring, white walls, a standard fireplace, a tiled fireplace surround, a wall mounted tv, beige floors and wainscoting.

This is an example of a small contemporary formal open plan living room in Yekaterinburg with grey walls, vinyl flooring, a metal fireplace surround, a wall mounted tv, beige floors, a ribbon fireplace and wainscoting.
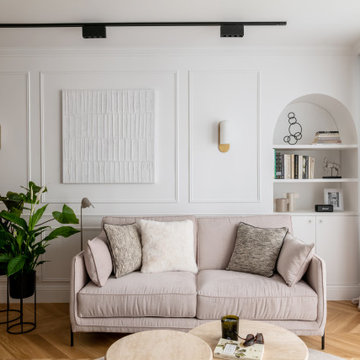
Au sortir de la pandémie, de nombreuses surfaces commerciales se sont retrouvées désaffectées de leurs fonctions et occupants.
C’est ainsi que ce local à usage de bureaux fut acquis par les propriétaires dans le but de le convertir en appartement destiné à la location hôtelière.
Deux mots d’ordre pour cette transformation complète : élégance et raffinement, le tout en intégrant deux chambres et deux salles d’eau dans cet espace de forme carrée, dont seul un mur comportait des fenêtres.
Le travail du plan et de l’optimisation spatiale furent cruciaux dans cette rénovation, où les courbes ont naturellement pris place dans la forme des espaces et des agencements afin de fluidifier les circulations.
Moulures, parquet en Point de Hongrie et pierres naturelles se sont associées à la menuiserie et tapisserie sur mesure afin de créer un écrin fonctionnel et sophistiqué, où les lignes tantôt convexes, tantôt concaves, distribuent un appartement de trois pièces haut de gamme.

Photo of a large country formal open plan living room in Kansas City with white walls, terracotta flooring, a two-sided fireplace, a stacked stone fireplace surround, a built-in media unit, multi-coloured floors, exposed beams and wainscoting.
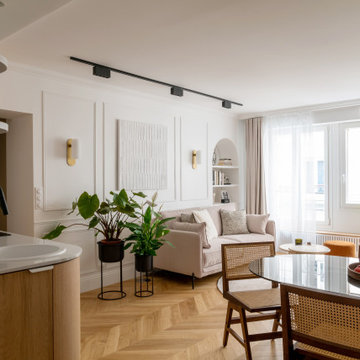
Au sortir de la pandémie, de nombreuses surfaces commerciales se sont retrouvées désaffectées de leurs fonctions et occupants.
C’est ainsi que ce local à usage de bureaux fut acquis par les propriétaires dans le but de le convertir en appartement destiné à la location hôtelière.
Deux mots d’ordre pour cette transformation complète : élégance et raffinement, le tout en intégrant deux chambres et deux salles d’eau dans cet espace de forme carrée, dont seul un mur comportait des fenêtres.
Le travail du plan et de l’optimisation spatiale furent cruciaux dans cette rénovation, où les courbes ont naturellement pris place dans la forme des espaces et des agencements afin de fluidifier les circulations.
Moulures, parquet en Point de Hongrie et pierres naturelles se sont associées à la menuiserie et tapisserie sur mesure afin de créer un écrin fonctionnel et sophistiqué, où les lignes tantôt convexes, tantôt concaves, distribuent un appartement de trois pièces haut de gamme.

Rénovation complète d'un appartement haussmmannien de 70m2 dans le 14ème arr. de Paris. Les espaces ont été repensés pour créer une grande pièce de vie regroupant la cuisine, la salle à manger et le salon. Les espaces sont sobres et colorés. Pour optimiser les rangements et mettre en valeur les volumes, le mobilier est sur mesure, il s'intègre parfaitement au style de l'appartement haussmannien.
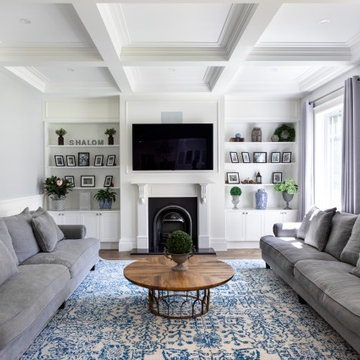
This is an example of a classic living room in Melbourne with white walls, dark hardwood flooring, a standard fireplace, a wall mounted tv, brown floors, a coffered ceiling and wainscoting.

5,000 SF oceanfront home on the North End of Virginia Beach
This is an example of a large beach style open plan living room in Other with a stone fireplace surround, grey walls, medium hardwood flooring, a standard fireplace, a wall mounted tv, brown floors, a coffered ceiling and wainscoting.
This is an example of a large beach style open plan living room in Other with a stone fireplace surround, grey walls, medium hardwood flooring, a standard fireplace, a wall mounted tv, brown floors, a coffered ceiling and wainscoting.
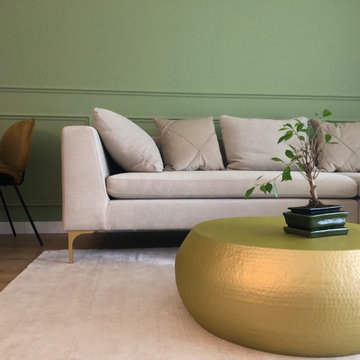
Per il soggiorno è stato importante valorizzare lo spazio e caratterizzarlo con colori e cornici a pareti. In contrasto con gli arredi. Utilizzando tessuti e materiali differenti
Living Room with All Types of TV and Wainscoting Ideas and Designs
1