Living Room with Beige Floors and Pink Floors Ideas and Designs
Refine by:
Budget
Sort by:Popular Today
101 - 120 of 56,107 photos
Item 1 of 3
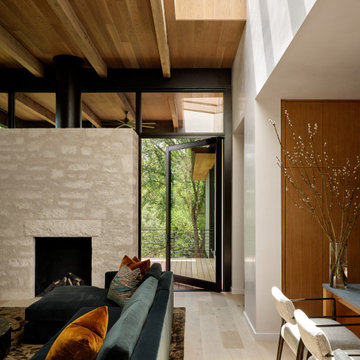
This is an example of a large modern open plan living room in Austin with white walls, light hardwood flooring, beige floors and exposed beams.
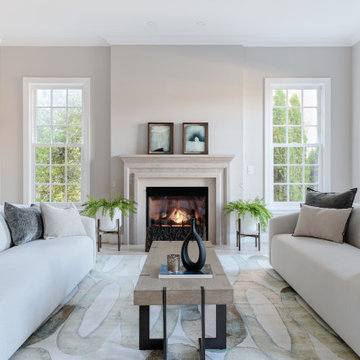
Design ideas for a classic living room in DC Metro with a stone fireplace surround and beige floors.

Inspiration for a medium sized beach style open plan living room in Other with white walls, light hardwood flooring, a standard fireplace, a plastered fireplace surround, no tv, beige floors, tongue and groove walls and a chimney breast.

Photo of an expansive contemporary open plan living room in San Diego with a home bar, white walls, vinyl flooring, a standard fireplace, a stone fireplace surround, a wall mounted tv, beige floors and exposed beams.
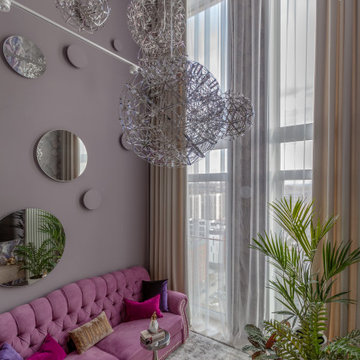
Это двухуровневая квартира для семейной пары с высотой потолка 5,8 м. в зоне гостиной. На первом этаже расположены кухня, гостиная, прачечная и санузел. На втором этаже спальня, ванная комната и гардеробная со вторым выходом из квартиры, который должен быть по пожарным нормам.
Чтобы как-то раздвигать шторы и снимать их для стирки при высоте потолка в 5,8 м, мы заказали автоматическую гардину стоимостью 200 тыс. Она не только двигает в стороны тюль и портьеры, но и опускается вниз. За диваном находится композиция из гипсовых бра и зеркал с подсветкой.
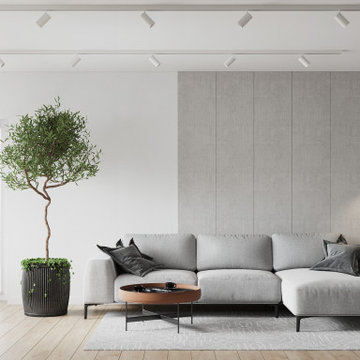
Photo of a medium sized scandi grey and white living room feature wall in Other with grey walls, laminate floors and beige floors.
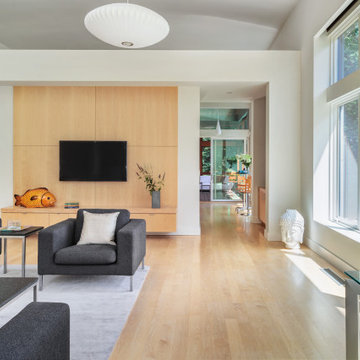
This is an example of a large contemporary living room in Bridgeport with a reading nook, light hardwood flooring, a wall mounted tv and beige floors.
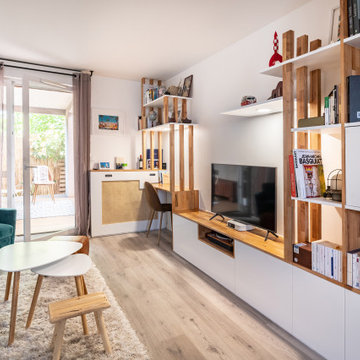
Inspiration for a medium sized contemporary open plan living room in Paris with white walls, light hardwood flooring, no fireplace, a freestanding tv and beige floors.

This warm, elegant, and inviting great room is complete with rich patterns, textures, fabrics, wallpaper, stone, and a large custom multi-light chandelier that is suspended above. The two way fireplace is covered in stone and the walls on either side are covered in a knot fabric wallpaper that adds a subtle and sophisticated texture to the space. A mixture of cool and warm tones makes this space unique and interesting. The space is anchored with a sectional that has an abstract pattern around the back and sides, two swivel chairs and large rectangular coffee table. The large sliders collapse back to the wall connecting the interior and exterior living spaces to create a true indoor/outdoor living experience. The cedar wood ceiling adds additional warmth to the home.

Custom cabinetry design, finishes, furniture, lighting and styling all by Amy Fox Interiors.
This is an example of a large coastal living room in Miami with porcelain flooring and beige floors.
This is an example of a large coastal living room in Miami with porcelain flooring and beige floors.

A two-bed, two-bath condo located in the Historic Capitol Hill neighborhood of Washington, DC was reimagined with the clean lined sensibilities and celebration of beautiful materials found in Mid-Century Modern designs. A soothing gray-green color palette sets the backdrop for cherry cabinetry and white oak floors. Specialty lighting, handmade tile, and a slate clad corner fireplace further elevate the space. A new Trex deck with cable railing system connects the home to the outdoors.

Our remodeled 1994 Deck House was a stunning hit with our clients. All original moulding, trim, truss systems, exposed posts and beams and mahogany windows were kept in tact and refinished as requested. All wood ceilings in each room were painted white to brighten and lift the interiors. This is the view looking from the living room toward the kitchen. Our mid-century design is timeless and remains true to the modernism movement.
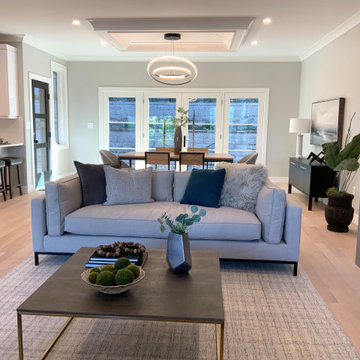
Inspiration for a medium sized contemporary open plan living room in Boston with grey walls, light hardwood flooring, a ribbon fireplace, a stone fireplace surround, a wall mounted tv and beige floors.

Our clients wanted the ultimate modern farmhouse custom dream home. They found property in the Santa Rosa Valley with an existing house on 3 ½ acres. They could envision a new home with a pool, a barn, and a place to raise horses. JRP and the clients went all in, sparing no expense. Thus, the old house was demolished and the couple’s dream home began to come to fruition.
The result is a simple, contemporary layout with ample light thanks to the open floor plan. When it comes to a modern farmhouse aesthetic, it’s all about neutral hues, wood accents, and furniture with clean lines. Every room is thoughtfully crafted with its own personality. Yet still reflects a bit of that farmhouse charm.
Their considerable-sized kitchen is a union of rustic warmth and industrial simplicity. The all-white shaker cabinetry and subway backsplash light up the room. All white everything complimented by warm wood flooring and matte black fixtures. The stunning custom Raw Urth reclaimed steel hood is also a star focal point in this gorgeous space. Not to mention the wet bar area with its unique open shelves above not one, but two integrated wine chillers. It’s also thoughtfully positioned next to the large pantry with a farmhouse style staple: a sliding barn door.
The master bathroom is relaxation at its finest. Monochromatic colors and a pop of pattern on the floor lend a fashionable look to this private retreat. Matte black finishes stand out against a stark white backsplash, complement charcoal veins in the marble looking countertop, and is cohesive with the entire look. The matte black shower units really add a dramatic finish to this luxurious large walk-in shower.
Photographer: Andrew - OpenHouse VC

Photo of a medium sized scandinavian open plan living room in Minneapolis with beige walls, light hardwood flooring, a wood burning stove, a metal fireplace surround, a built-in media unit and beige floors.
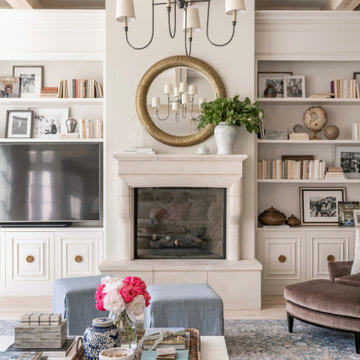
Design ideas for a traditional open plan living room in Raleigh with white walls, light hardwood flooring, a standard fireplace, a built-in media unit, beige floors and exposed beams.

Classic living room in Los Angeles with white walls, light hardwood flooring, a standard fireplace, a tiled fireplace surround, beige floors, a timber clad ceiling and wainscoting.
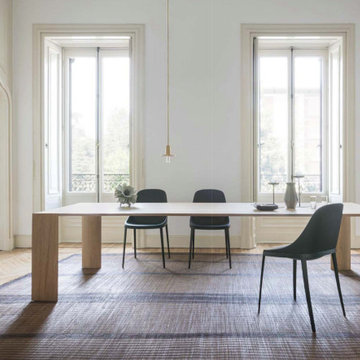
Appartamento in stile classico e che associa elementi preesistenti quali pavimenti infissi e porte a locali tecnici disegnate in stile moderno. Il progetto è stato realizzato in una casa di inizio secolo che era stata ristrutturata negli anni 80, abbiamo demolito controsoffitti e riportato la casa allo stato originale, la distribuzione è stata rivista completamente, È stata privilegiata una zona giorno con cucina che si affaccia sul salone per garantire una grande convivialità. La zona notte è collegata alla zona giorno da un lungo corridoio. Nei controsoffitti sono organizzate impianto di illuminazione e condizionamento.

Photo by Tina Witherspoon.
Inspiration for a medium sized contemporary formal open plan living room in Seattle with white walls, light hardwood flooring, a standard fireplace, a concrete fireplace surround and beige floors.
Inspiration for a medium sized contemporary formal open plan living room in Seattle with white walls, light hardwood flooring, a standard fireplace, a concrete fireplace surround and beige floors.
Living Room with Beige Floors and Pink Floors Ideas and Designs
6
