Living Room with Beige Floors and Pink Floors Ideas and Designs
Refine by:
Budget
Sort by:Popular Today
61 - 80 of 56,107 photos
Item 1 of 3

Design ideas for a large farmhouse open plan living room in Boise with white walls, light hardwood flooring, a standard fireplace, a brick fireplace surround, a wall mounted tv and beige floors.

This is an example of an expansive classic open plan living room in Houston with white walls, light hardwood flooring, a standard fireplace, a concrete fireplace surround, a wall mounted tv, beige floors and feature lighting.
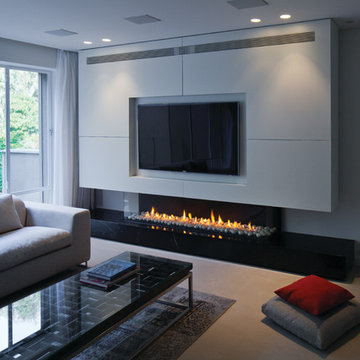
Photo of a modern living room in San Francisco with white walls, a ribbon fireplace, beige floors and a wall mounted tv.
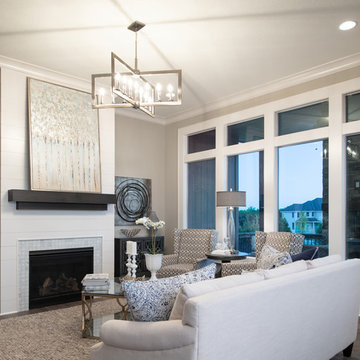
The living space
This is an example of a classic open plan living room in Kansas City with beige walls, medium hardwood flooring, a standard fireplace, a tiled fireplace surround, no tv and beige floors.
This is an example of a classic open plan living room in Kansas City with beige walls, medium hardwood flooring, a standard fireplace, a tiled fireplace surround, no tv and beige floors.
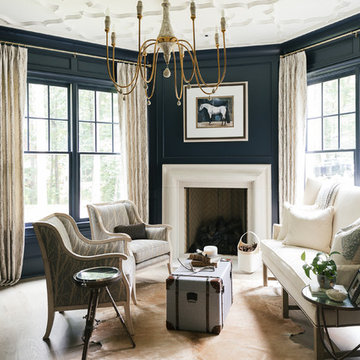
Large classic formal enclosed living room in Atlanta with blue walls, light hardwood flooring, beige floors, a standard fireplace, a plastered fireplace surround and no tv.
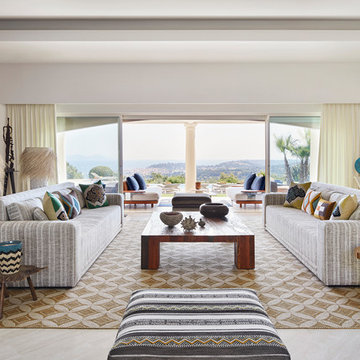
Francis Amiand
Photo of an expansive coastal formal open plan living room with white walls, travertine flooring and beige floors.
Photo of an expansive coastal formal open plan living room with white walls, travertine flooring and beige floors.

Design ideas for a medium sized contemporary open plan living room with white walls, light hardwood flooring, beige floors, no fireplace and no tv.

Photo of a large modern formal enclosed living room in Other with white walls, light hardwood flooring, a ribbon fireplace, a metal fireplace surround, no tv, beige floors and feature lighting.

The great room walls are filled with glass doors and transom windows, providing maximum natural light and views of the pond and the meadow.
Photographer: Daniel Contelmo Jr.
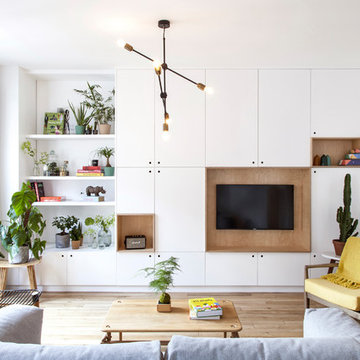
Bertrand Fompeyrine Photographe
Inspiration for a contemporary living room in Paris with white walls, light hardwood flooring, no fireplace, a wall mounted tv and beige floors.
Inspiration for a contemporary living room in Paris with white walls, light hardwood flooring, no fireplace, a wall mounted tv and beige floors.

With a neutral color palette in mind, Interior Designer, Rebecca Robeson brought in warmth and vibrancy to this Solana Beach Family Room rich blue and dark wood-toned accents. The custom made navy blue sofa takes center stage, flanked by a pair of dark wood stained cabinets fashioned with white accessories. Two white occasional chairs to the right and one stylish bentwood chair to the left, the four ottoman coffee table adds all the comfort the clients were hoping for. Finishing touches... A commissioned oil painting, white accessory pieces, decorative throw pillows and a hand knotted area rug specially made for this home. Of course, Rebecca signature window treatments complete the space.
Robeson Design Interiors, Interior Design & Photo Styling | Ryan Garvin, Photography | Painting by Liz Jardain | Please Note: For information on items seen in these photos, leave a comment. For info about our work: info@robesondesign.com

Inspiration for a medium sized rustic open plan living room in Seattle with a reading nook, a wood burning stove, a metal fireplace surround, brown walls, light hardwood flooring and beige floors.

Large mediterranean enclosed living room in Jacksonville with a music area, white walls, a standard fireplace, no tv, limestone flooring, a stone fireplace surround and beige floors.

New 'Sky Frame' sliding French doors fill the entire rear elevation of the space and open onto a new terrace and steps. The connection with the rear garden has thereby been hugely improved.
A pair of antique French window shutters were adapted to form double doors to a small children's playroom.
Photographer: Nick Smith

Richard Mandelkorn
Design ideas for a medium sized nautical formal enclosed living room in Boston with yellow walls, carpet, no fireplace, no tv and beige floors.
Design ideas for a medium sized nautical formal enclosed living room in Boston with yellow walls, carpet, no fireplace, no tv and beige floors.
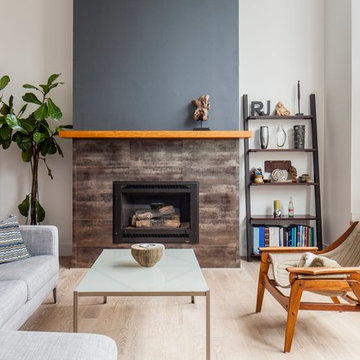
Photo of a medium sized retro formal enclosed living room in San Francisco with white walls, light hardwood flooring, a standard fireplace, a stone fireplace surround, no tv and beige floors.

Woodvalley Residence
Fireplace | Dry stacked gray blue limestone w/ cast concrete hearth
Floor | White Oak Flat Sawn, with a white finish that was sanded off called natural its a 7% gloss. Total was 4 layers. white finish, sanded, refinished. Installed and supplies around $20/sq.ft. The intention was to finish like natural driftwood with no gloss. You can contact the Builder Procon Projects for more detailed information.
http://proconprojects.com/
2011 © GAILE GUEVARA | PHOTOGRAPHY™ All rights reserved.
:: DESIGN TEAM ::
Interior Designer: Gaile Guevara
Interior Design Team: Layers & Layers
Renovation & House Extension by Procon Projects Limited
Architecture & Design by Mason Kent Design
Landscaping provided by Arcon Water Designs
Finishes
The flooring was engineered 7"W wide plankl, white oak, site finished in both a white & gray wash
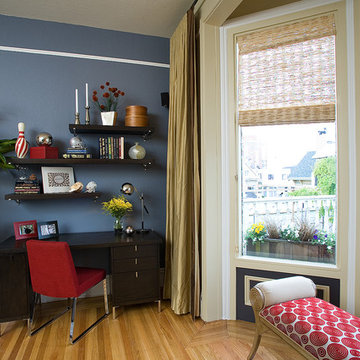
Bay window and office area set to the side of the living room.
Photo of a small modern formal enclosed living room curtain in San Francisco with blue walls, light hardwood flooring, no fireplace, no tv and beige floors.
Photo of a small modern formal enclosed living room curtain in San Francisco with blue walls, light hardwood flooring, no fireplace, no tv and beige floors.

Soggiorno con carta da parati prospettica e specchiata divisa da un pilastro centrale. Per esaltarne la grafica e dare ancora più profondità al soggetto abbiamo incorniciato le due pareti partendo dallo spessore del pilastro centrale ed utilizzando un coloro scuro. Color block sulla parete attrezzata e divano della stessa tinta.
Foto Simone Marulli

Sunroom in East Cobb Modern Home.
Interior design credit: Design & Curations
Photo by Elizabeth Lauren Granger Photography
Medium sized traditional open plan living room in Atlanta with white walls, medium hardwood flooring, a standard fireplace, a brick fireplace surround, beige floors and exposed beams.
Medium sized traditional open plan living room in Atlanta with white walls, medium hardwood flooring, a standard fireplace, a brick fireplace surround, beige floors and exposed beams.
Living Room with Beige Floors and Pink Floors Ideas and Designs
4