Living Room with Beige Floors and Wainscoting Ideas and Designs
Refine by:
Budget
Sort by:Popular Today
81 - 100 of 456 photos
Item 1 of 3
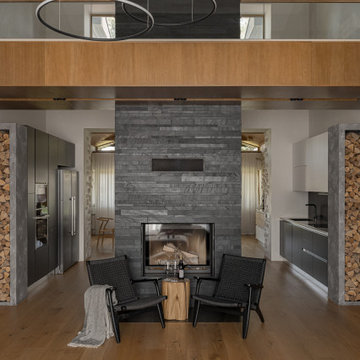
Photo of a large contemporary mezzanine living room feature wall in Yekaterinburg with a music area, medium hardwood flooring, a ribbon fireplace, a stacked stone fireplace surround, a built-in media unit, beige floors, exposed beams and wainscoting.
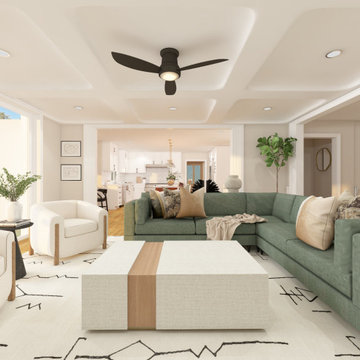
Contemporary/ Modern Living Room. Black Iron fan, sliding doors, Interior Define sofa, accent chairs, fireplace with mantle, traditional rug, coffered ceilings. North-facing view.
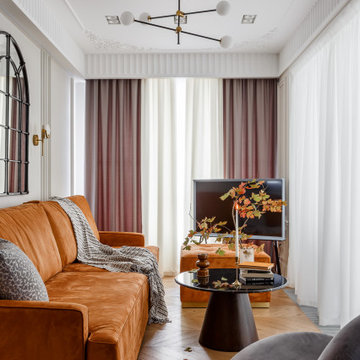
Inspiration for a medium sized classic formal and grey and white living room in Other with white walls, medium hardwood flooring, a standard fireplace, a wooden fireplace surround, a freestanding tv, beige floors, exposed beams and wainscoting.

Inspiration for a small traditional formal and cream and black enclosed living room in Other with white walls, carpet, a standard fireplace, a stone fireplace surround, a freestanding tv, beige floors, a wallpapered ceiling and wainscoting.
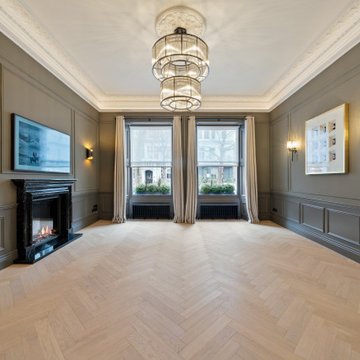
Walls & Woodwork painted in Grey Moss #234 by Little Greene | Ceilings painted in Loft White #222 by Little Greene | Window boxes by Bright Green (brightgreen.co.uk) | Ceiling chandelier is the Eichholtz 'Bernardi' double, in Bronze | Wall lights (left) are the Aerin 'Selfoss' sconces, in Bronze | Wall lights (right) are the Kelly Wearstler 'Liaison' double arm sconces, in Bronze with crackled glass | Fireplace is the 'Bolection' in nero marquina marble, from English Fireplaces | Samsung 'Frame' art TV, 65 inch size
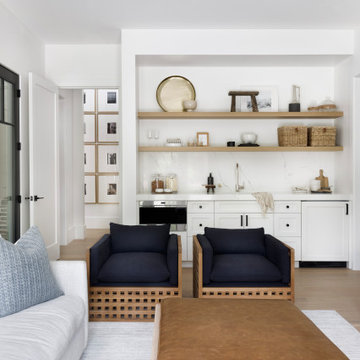
Large classic open plan living room in Phoenix with a home bar, white walls, light hardwood flooring, a wall mounted tv, beige floors, a vaulted ceiling and wainscoting.
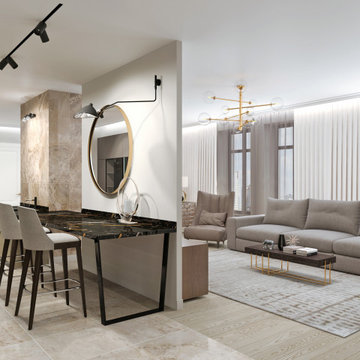
Общее пространство обьединяет гостиную, столовую, кухню. Зонируют помещение колонны облицовынные камнем.
Полы в зоне гостиной паркетные. В зоне кухни каменные. На переднем плане барный стол из камня, предназначен в основном для приготовления пищи. Дополнительная функция - место для завтраков.
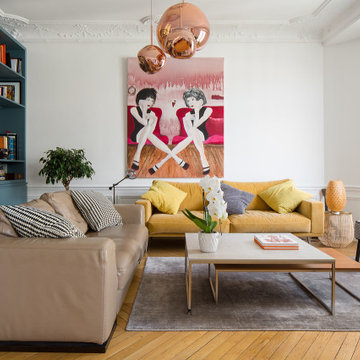
Portes pliantes sur mesure.
Inspiration for a contemporary living room in Paris with white walls, light hardwood flooring, beige floors and wainscoting.
Inspiration for a contemporary living room in Paris with white walls, light hardwood flooring, beige floors and wainscoting.
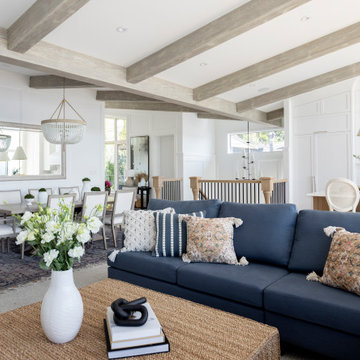
Flooring : Mirage Hardwood Floors | White Oak Hula Hoop Character Brushed | 7-3/4" wide planks | Sweet Memories Collection.
Photo of a coastal open plan living room in Vancouver with light hardwood flooring, beige floors, exposed beams and wainscoting.
Photo of a coastal open plan living room in Vancouver with light hardwood flooring, beige floors, exposed beams and wainscoting.
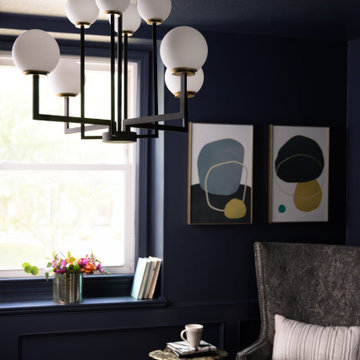
Inspiration for a classic formal enclosed living room in Kansas City with blue walls, light hardwood flooring, no fireplace, no tv, beige floors and wainscoting.
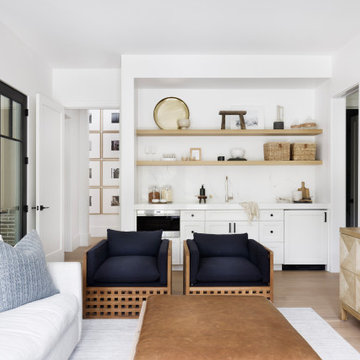
Large traditional open plan living room in Phoenix with a home bar, white walls, light hardwood flooring, a wall mounted tv, beige floors, a vaulted ceiling and wainscoting.
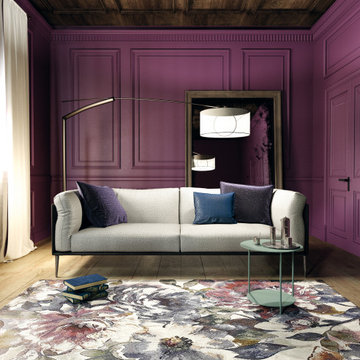
This is an example of a large traditional formal enclosed living room with purple walls, medium hardwood flooring, a standard fireplace, a stone fireplace surround, beige floors, a coffered ceiling and wainscoting.
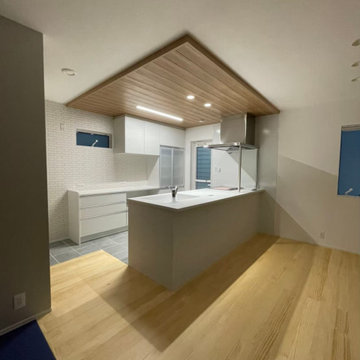
Inspiration for a medium sized formal open plan living room in Other with grey walls, light hardwood flooring, a freestanding tv, beige floors, a wallpapered ceiling and wainscoting.
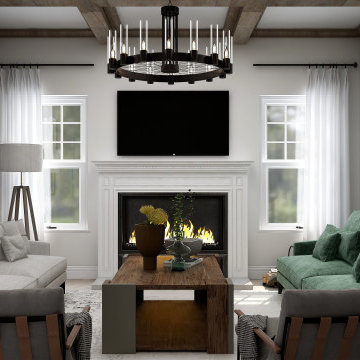
this living room design featured uniquely designed wall panels that adds a more refined and elegant look to the exposed beams and traditional fireplace design.
the Vis-à-vis sofa positioning creates an open layout with easy access and circulation for anyone going in or out of the living room. With this room we opted to add a soft pop of color but keeping the neutral color palette thus the dark green sofa that added the needed warmth and depth to the room.
Finally, we believe that there is nothing better to add to a home than one's own memories, this is why we created a gallery wall featuring family and loved ones photos as the final touch to add the homey feeling to this room.
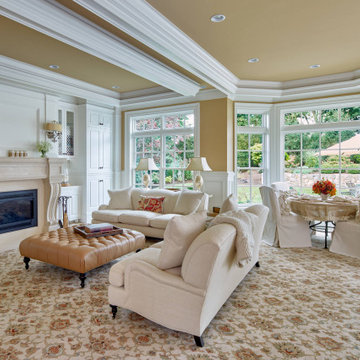
Design ideas for a classic open plan living room in Boston with yellow walls, carpet, a standard fireplace, beige floors, a drop ceiling and wainscoting.
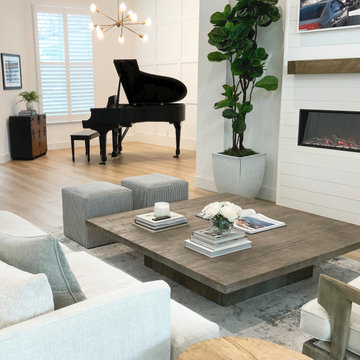
A shiplap covered focal point houses a linear electric fireplace with a custom mantle, made from reclaimed wood. The original dining room was converted to a space to house the baby grand piano. Custom millwork adds a layer of texture and dimension to the piano room.
Neutral colors and tones keep the mood calming and coastal with light touches of blue gray to remind us that we are near the ocean.
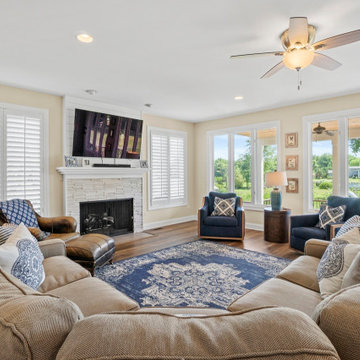
Inspiration for a large traditional open plan living room in Chicago with a home bar, white walls, medium hardwood flooring, a corner fireplace, a concrete fireplace surround, a built-in media unit, beige floors, a wallpapered ceiling and wainscoting.
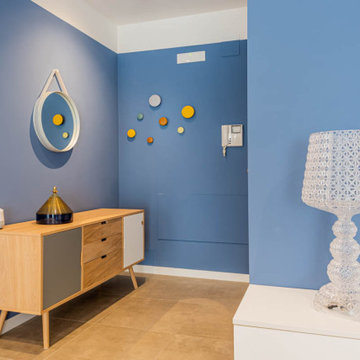
progetto Arch. Debora Di Michele
studio Micro Interior Desing
Large contemporary open plan living room in Other with blue walls, porcelain flooring, a freestanding tv, beige floors and wainscoting.
Large contemporary open plan living room in Other with blue walls, porcelain flooring, a freestanding tv, beige floors and wainscoting.
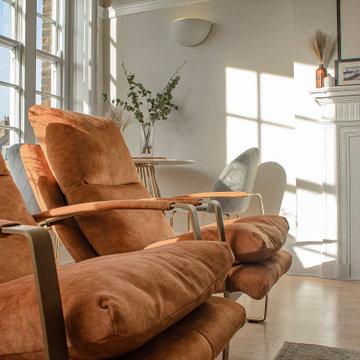
Bohemian Glam Living Room featuring a Velvet Green Sofa & Tan Suede Loungers / Armchairs with a layered Gallery Wall on top of the mantlepiece. The faux Marble Dining Table with Brass base creates the perfect work from home nook for our clients.
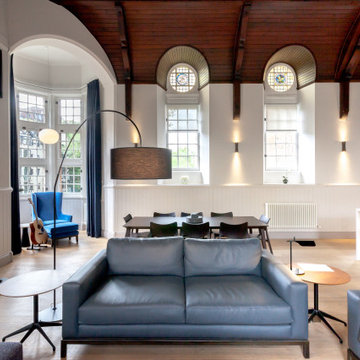
This is an example of a contemporary open plan living room in Edinburgh with white walls, light hardwood flooring, a standard fireplace, beige floors, a vaulted ceiling and wainscoting.
Living Room with Beige Floors and Wainscoting Ideas and Designs
5