Living Room with Beige Floors and White Floors Ideas and Designs
Refine by:
Budget
Sort by:Popular Today
61 - 80 of 65,736 photos
Item 1 of 3

Our remodeled 1994 Deck House was a stunning hit with our clients. All original moulding, trim, truss systems, exposed posts and beams and mahogany windows were kept in tact and refinished as requested. All wood ceilings in each room were painted white to brighten and lift the interiors. This is the view looking from the living room toward the kitchen. Our mid-century design is timeless and remains true to the modernism movement.

Fenêtre à 3 vantaux en pin brun, fabriquées sur mesure en France
Inspiration for a medium sized scandi living room in Paris with white walls, medium hardwood flooring, a standard fireplace, a plastered fireplace surround and beige floors.
Inspiration for a medium sized scandi living room in Paris with white walls, medium hardwood flooring, a standard fireplace, a plastered fireplace surround and beige floors.
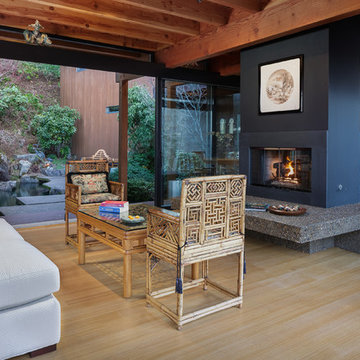
This is an example of a large world-inspired open plan living room in Other with bamboo flooring, a two-sided fireplace, a concrete fireplace surround, no tv and beige floors.
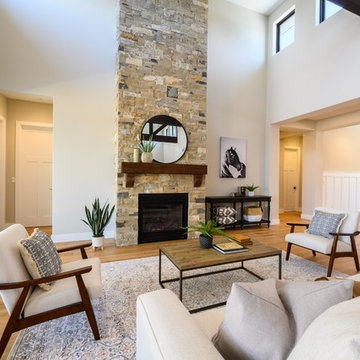
Designer: Honeycomb Home Design
Photographer: Marcel Alain
This new home features open beam ceilings and a ranch style feel with contemporary elements.

Inspiration for a nautical formal living room in Chicago with white walls, light hardwood flooring, a standard fireplace, a tiled fireplace surround, no tv and beige floors.
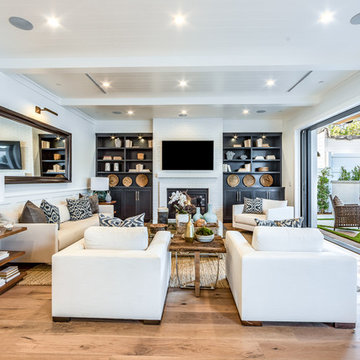
Photo of a classic open plan living room in Los Angeles with white walls, light hardwood flooring, a standard fireplace, a wall mounted tv, beige floors and feature lighting.

Design ideas for a large modern open plan living room in Miami with white walls, a ribbon fireplace, a wall mounted tv, porcelain flooring, a tiled fireplace surround and beige floors.
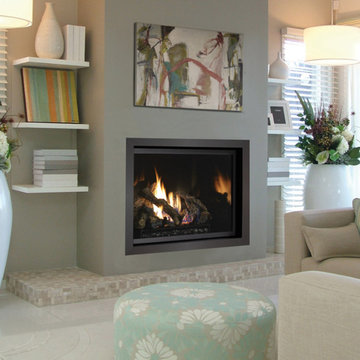
The 864™ TRV Clean Face gas fireplace is the perfect solution for anyone looking to have a big, beautiful fire that provides supplemental heat. Ideal for small to mid-sized homes or zone heating in large living spaces such as great rooms and living rooms, the 864™ clean face gas fireplace allows you to comfortable display a gorgeous, glowing fire all year-round while being able to control the heat output to a setting that is just right for you.
The large 864 square inch clean face fire view showcases the highly detailed Dancing-Fyre™ log set and glowing embers from any angle in the room. Its high quality all-glass appearance shows no visible face, grills or louvers and features the 2015 ANSI approved low visibility safety barrier to increase the overall safety of this unit for you and your family without detracting from the fire view. This deluxe gas fireplace comes with the GreenSmart® 2 system that features Comfort Control™, allowing you to turn the heat down while still maintaining the fire and glowing embers. All of the components on this fireplace can be operated simply by accessing the easy-to-use GreenSmart® 2 wall mounted remote control. With the 864™ TRV clean face gas fireplace, you are truly getting a beautiful fire view while being able to control the heat output

Elizabeth Pedinotti Haynes
Medium sized modern open plan living room in Burlington with white walls, ceramic flooring, a wood burning stove, a stone fireplace surround, no tv, beige floors and feature lighting.
Medium sized modern open plan living room in Burlington with white walls, ceramic flooring, a wood burning stove, a stone fireplace surround, no tv, beige floors and feature lighting.
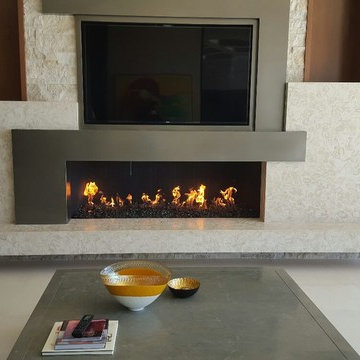
Photo of a medium sized modern formal enclosed living room in San Diego with beige walls, a tiled fireplace surround, a wall mounted tv, porcelain flooring, a standard fireplace and white floors.
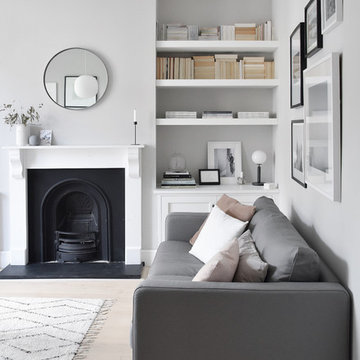
Popular Scandinavian-style interiors blog 'These Four Walls' has collaborated with Kährs for a scandi-inspired, soft and minimalist living room makeover. Kährs worked with founder Abi Dare to find the perfect hard wearing and stylish floor to work alongside minimalist decor. Kährs' ultra matt 'Oak Sky' engineered wood floor design was the perfect fit.
"I was keen on the idea of pale Nordic oak and ordered all sorts of samples, but none seemed quite right – until a package arrived from Swedish brand Kährs, that is. As soon as I took a peek at ‘Oak Sky’ ultra matt lacquered boards I knew they were the right choice – light but not overly so, with a balance of ashen and warmer tones and a beautiful grain. It creates the light, Scandinavian vibe that I love, but it doesn’t look out of place in our Victorian house; it also works brilliantly with the grey walls. I also love the matte finish, which is very hard wearing but has
none of the shininess normally associated with lacquer" says Abi.
Oak Sky is the lightest oak design from the Kährs Lux collection of one-strip ultra matt lacquer floors. The semi-transparent white stain and light and dark contrasts in the wood makes the floor ideal for a scandi-chic inspired interior. The innovative surface treatment is non-reflective; enhancing the colour of the floor while giving it a silky, yet strong shield against wear and tear. Kährs' Lux collection won 'Best Flooring' at the House Beautiful Awards 2017.
Kährs have collaborated with These Four Walls and feature in two blog posts; My soft, minimalist
living room makeover reveal and How to choose wooden flooring.
All photography by Abi Dare, Founder of These Four Walls

Nathalie Priem
Photo of a contemporary open plan living room in London with white walls, light hardwood flooring, no fireplace, a wall mounted tv, beige floors and feature lighting.
Photo of a contemporary open plan living room in London with white walls, light hardwood flooring, no fireplace, a wall mounted tv, beige floors and feature lighting.
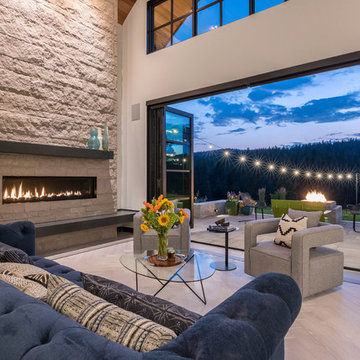
Inspiration for a contemporary living room in San Francisco with white walls, a ribbon fireplace, a stone fireplace surround and beige floors.
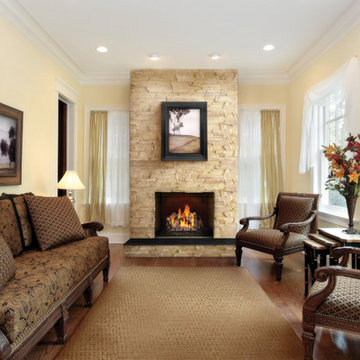
Medium sized traditional formal enclosed living room in Other with yellow walls, medium hardwood flooring, a standard fireplace, a stone fireplace surround, no tv and beige floors.

The second floor hallway opens up to view the great room below.
Photographer: Daniel Contelmo Jr.
Large rustic formal open plan living room in New York with beige walls, light hardwood flooring, a standard fireplace, a stone fireplace surround, a concealed tv and beige floors.
Large rustic formal open plan living room in New York with beige walls, light hardwood flooring, a standard fireplace, a stone fireplace surround, a concealed tv and beige floors.

Large classic formal open plan living room in Chicago with grey walls, porcelain flooring, a standard fireplace, a stone fireplace surround, white floors and feature lighting.

Photo: Brian Barkley © 2015 Houzz
This is an example of a classic living room in Other with grey walls, a ribbon fireplace, light hardwood flooring and beige floors.
This is an example of a classic living room in Other with grey walls, a ribbon fireplace, light hardwood flooring and beige floors.

Photo of a contemporary living room in San Francisco with a standard fireplace, a stone fireplace surround, ceramic flooring and white floors.

photo: www.shanekorpisto.com
This is an example of a medium sized modern formal enclosed living room in Vancouver with a tiled fireplace surround, white walls, light hardwood flooring, a standard fireplace, no tv and beige floors.
This is an example of a medium sized modern formal enclosed living room in Vancouver with a tiled fireplace surround, white walls, light hardwood flooring, a standard fireplace, no tv and beige floors.

Woodvalley Residence
Fireplace | Dry stacked gray blue limestone w/ cast concrete hearth
Floor | White Oak Flat Sawn, with a white finish that was sanded off called natural its a 7% gloss. Total was 4 layers. white finish, sanded, refinished. Installed and supplies around $20/sq.ft. The intention was to finish like natural driftwood with no gloss. You can contact the Builder Procon Projects for more detailed information.
http://proconprojects.com/
2011 © GAILE GUEVARA | PHOTOGRAPHY™ All rights reserved.
:: DESIGN TEAM ::
Interior Designer: Gaile Guevara
Interior Design Team: Layers & Layers
Renovation & House Extension by Procon Projects Limited
Architecture & Design by Mason Kent Design
Landscaping provided by Arcon Water Designs
Finishes
The flooring was engineered 7"W wide plankl, white oak, site finished in both a white & gray wash
Living Room with Beige Floors and White Floors Ideas and Designs
4