Living Room with Beige Walls and a Vaulted Ceiling Ideas and Designs
Refine by:
Budget
Sort by:Popular Today
61 - 80 of 1,250 photos
Item 1 of 3
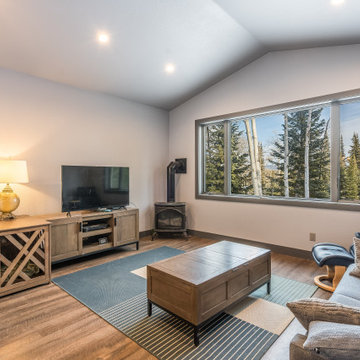
The main goal of this build was to maximize the views from every room. The caretaker unit is simply designed, but the views are dramatic!
Rustic enclosed living room in Denver with beige walls, vinyl flooring, a wood burning stove, a freestanding tv, beige floors and a vaulted ceiling.
Rustic enclosed living room in Denver with beige walls, vinyl flooring, a wood burning stove, a freestanding tv, beige floors and a vaulted ceiling.

Rustic yet refined, this modern country retreat blends old and new in masterful ways, creating a fresh yet timeless experience. The structured, austere exterior gives way to an inviting interior. The palette of subdued greens, sunny yellows, and watery blues draws inspiration from nature. Whether in the upholstery or on the walls, trailing blooms lend a note of softness throughout. The dark teal kitchen receives an injection of light from a thoughtfully-appointed skylight; a dining room with vaulted ceilings and bead board walls add a rustic feel. The wall treatment continues through the main floor to the living room, highlighted by a large and inviting limestone fireplace that gives the relaxed room a note of grandeur. Turquoise subway tiles elevate the laundry room from utilitarian to charming. Flanked by large windows, the home is abound with natural vistas. Antlers, antique framed mirrors and plaid trim accentuates the high ceilings. Hand scraped wood flooring from Schotten & Hansen line the wide corridors and provide the ideal space for lounging.
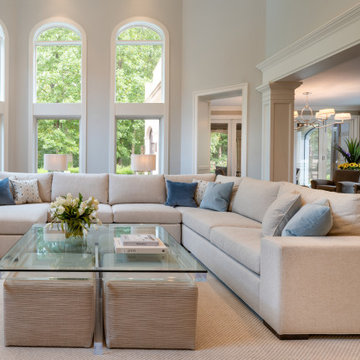
Design ideas for a large contemporary open plan living room in DC Metro with beige walls, dark hardwood flooring, a standard fireplace, a stone fireplace surround and a vaulted ceiling.
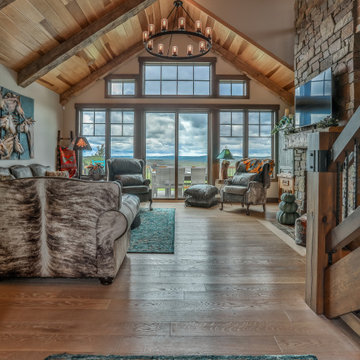
Design ideas for a large open plan living room in Other with beige walls, light hardwood flooring, a standard fireplace, a stone fireplace surround, a wall mounted tv, brown floors and a vaulted ceiling.
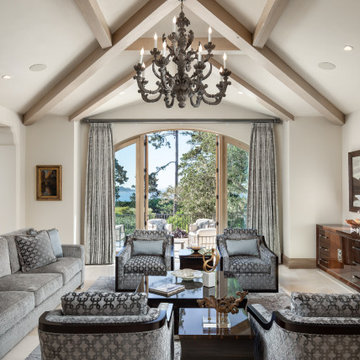
Large bright living room with vaulted ceilings and exposed wood beams overlooks the Pacific Ocean. Contemporary furnishings and a large chandelier complete the space.
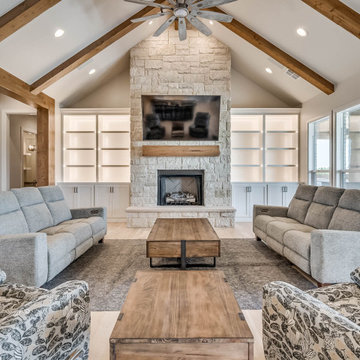
Farmhouse living room with cathedral ceiling, built-in bookcases and fireplace.
Large farmhouse open plan living room in Oklahoma City with beige walls, light hardwood flooring, all types of fireplace, a stone fireplace surround, a wall mounted tv and a vaulted ceiling.
Large farmhouse open plan living room in Oklahoma City with beige walls, light hardwood flooring, all types of fireplace, a stone fireplace surround, a wall mounted tv and a vaulted ceiling.
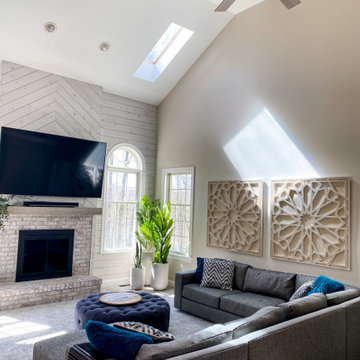
Inspiration for a large country open plan living room in New York with beige walls, carpet, a standard fireplace, a brick fireplace surround, a wall mounted tv, beige floors, a vaulted ceiling and tongue and groove walls.

Photo of a large farmhouse open plan living room feature wall in New York with beige walls, carpet, a standard fireplace, a brick fireplace surround, a wall mounted tv, beige floors, a vaulted ceiling and tongue and groove walls.
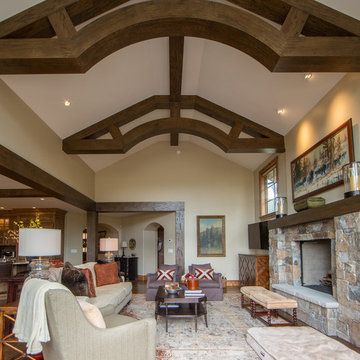
Large classic open plan living room in Denver with beige walls, medium hardwood flooring, a standard fireplace, a stacked stone fireplace surround, no tv, brown floors and a vaulted ceiling.
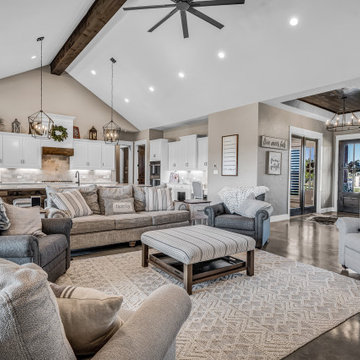
Inspiration for a large rustic open plan living room in Houston with beige walls, concrete flooring, grey floors and a vaulted ceiling.
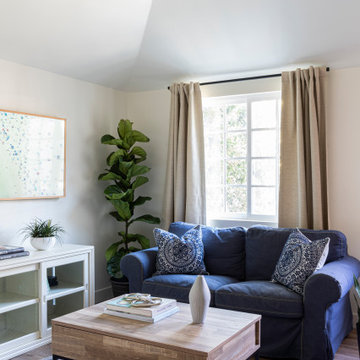
In the quite streets of southern Studio city a new, cozy and sub bathed bungalow was designed and built by us.
The white stucco with the blue entrance doors (blue will be a color that resonated throughout the project) work well with the modern sconce lights.
Inside you will find larger than normal kitchen for an ADU due to the smart L-shape design with extra compact appliances.
The roof is vaulted hip roof (4 different slopes rising to the center) with a nice decorative white beam cutting through the space.
The bathroom boasts a large shower and a compact vanity unit.
Everything that a guest or a renter will need in a simple yet well designed and decorated garage conversion.
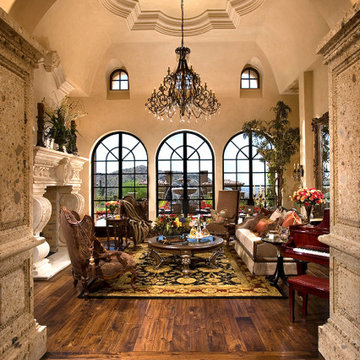
This traditional & moody living room features traditional furniture and a round wood coffee table in the center of a black and gold rug. A built-in fireplace with custom molding acts as the focal point of the room.
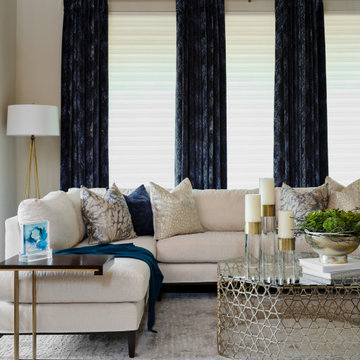
Our young professional clients moved to Texas from out of state and purchased a new home that they wanted to make their own. They contracted our team to change out all of the lighting fixtures and to furnish the home from top to bottom including furniture, custom drapery, artwork, and accessories. The results are a home bursting with character and filled with unique furniture pieces and artwork that perfectly reflects our sophisticated clients personality.
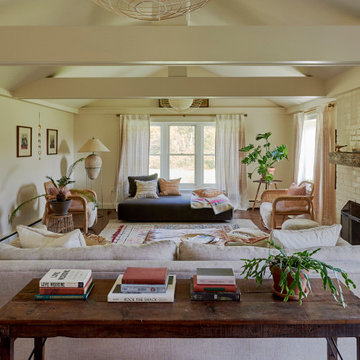
Inspiration for a country open plan living room in Bridgeport with beige walls, dark hardwood flooring, a standard fireplace, a brick fireplace surround, brown floors, exposed beams and a vaulted ceiling.
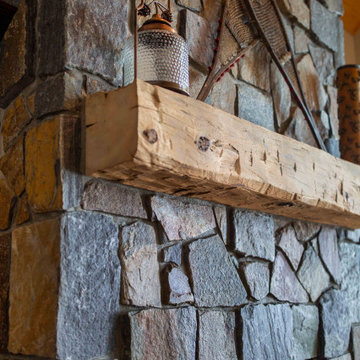
We love it when a home becomes a family compound with wonderful history. That is exactly what this home on Mullet Lake is. The original cottage was built by our client’s father and enjoyed by the family for years. It finally came to the point that there was simply not enough room and it lacked some of the efficiencies and luxuries enjoyed in permanent residences. The cottage is utilized by several families and space was needed to allow for summer and holiday enjoyment. The focus was on creating additional space on the second level, increasing views of the lake, moving interior spaces and the need to increase the ceiling heights on the main level. All these changes led for the need to start over or at least keep what we could and add to it. The home had an excellent foundation, in more ways than one, so we started from there.
It was important to our client to create a northern Michigan cottage using low maintenance exterior finishes. The interior look and feel moved to more timber beam with pine paneling to keep the warmth and appeal of our area. The home features 2 master suites, one on the main level and one on the 2nd level with a balcony. There are 4 additional bedrooms with one also serving as an office. The bunkroom provides plenty of sleeping space for the grandchildren. The great room has vaulted ceilings, plenty of seating and a stone fireplace with vast windows toward the lake. The kitchen and dining are open to each other and enjoy the view.
The beach entry provides access to storage, the 3/4 bath, and laundry. The sunroom off the dining area is a great extension of the home with 180 degrees of view. This allows a wonderful morning escape to enjoy your coffee. The covered timber entry porch provides a direct view of the lake upon entering the home. The garage also features a timber bracketed shed roof system which adds wonderful detail to garage doors.
The home’s footprint was extended in a few areas to allow for the interior spaces to work with the needs of the family. Plenty of living spaces for all to enjoy as well as bedrooms to rest their heads after a busy day on the lake. This will be enjoyed by generations to come.
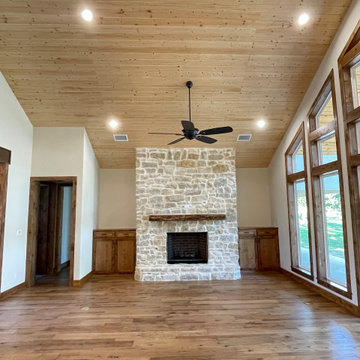
Beautiful vaulted living/dining room with wood floors, wood ceiling, wood wrapped windows and wood cabinetry. The large vaulted area is warmed by the use of stain grade woods. The oversized wood burning fireplace with a stone facade at another focal point.
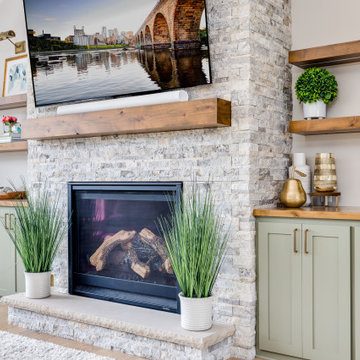
California coastal living room design with green cabinets to match the kitchen island along with gold hardware, floating shelves with LED lighting, and a mantle stained to match the wood tones throughout the home. A center fireplace with stacked stone to match the rest of the home's design to help give that warm and cozy features to bring the outside in.
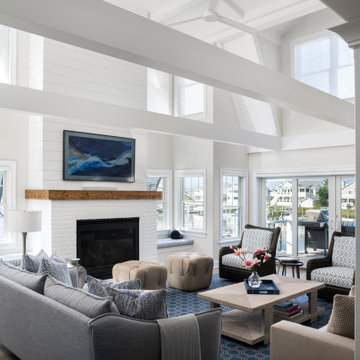
Design ideas for a beach style open plan living room in Philadelphia with beige walls, medium hardwood flooring, a standard fireplace, a brick fireplace surround, a wall mounted tv, brown floors and a vaulted ceiling.
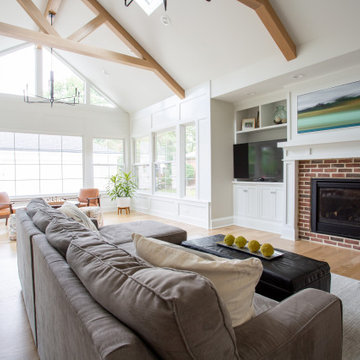
Design ideas for a large traditional open plan living room in Columbus with beige walls, a standard fireplace, a brick fireplace surround, a built-in media unit, a vaulted ceiling, panelled walls, medium hardwood flooring and brown floors.
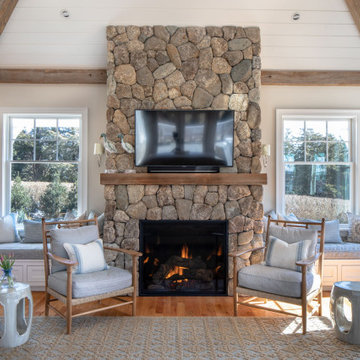
A traditional styled home out of Marion, MA. This home contains a large family room with vaulted ceilings and a fire place. The fire place is surrounded by stone with a wall mounted T.V. placed above. With brown medium hardwood floors and beige colored walls this family room is complete.
Living Room with Beige Walls and a Vaulted Ceiling Ideas and Designs
4