Living Room
Refine by:
Budget
Sort by:Popular Today
61 - 80 of 1,241 photos
Item 1 of 3

Large formal open plan living room in Albuquerque with beige walls, brick flooring, a standard fireplace, a concrete fireplace surround, no tv, brown floors, exposed beams, a vaulted ceiling and a wood ceiling.

Soggiorno / pranzo open
Expansive farmhouse open plan living room in Florence with beige walls, terracotta flooring, a standard fireplace, a stone fireplace surround, no tv, orange floors, a vaulted ceiling and brick walls.
Expansive farmhouse open plan living room in Florence with beige walls, terracotta flooring, a standard fireplace, a stone fireplace surround, no tv, orange floors, a vaulted ceiling and brick walls.
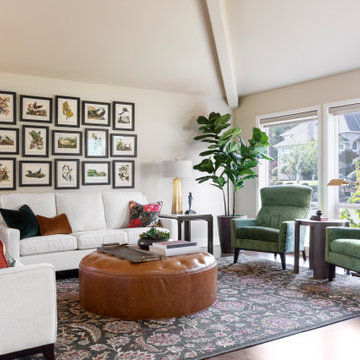
We were approached by a Karen, a renowned sculptor, and her husband Tim, a retired MD, to collaborate on a whole-home renovation and furnishings overhaul of their newly purchased and very dated “forever home” with sweeping mountain views in Tigard. Karen and I very quickly found that we shared a genuine love of color, and from day one, this project was artistic and thoughtful, playful, and spirited. We updated tired surfaces and reworked odd angles, designing functional yet beautiful spaces that will serve this family for years to come. Warm, inviting colors surround you in these rooms, and classic lines play with unique pattern and bold scale. Personal touches, including mini versions of Karen’s work, appear throughout, and pages from a vintage book of Audubon paintings that she’d treasured for “ages” absolutely shine displayed framed in the living room.
Partnering with a proficient and dedicated general contractor (LHL Custom Homes & Remodeling) makes all the difference on a project like this. Our clients were patient and understanding, and despite the frustrating delays and extreme challenges of navigating the 2020/2021 pandemic, they couldn’t be happier with the results.
Photography by Christopher Dibble

A large concrete chimney projects from the foundations through the center of the house, serving as a centerpiece of design while separating public and private spaces.
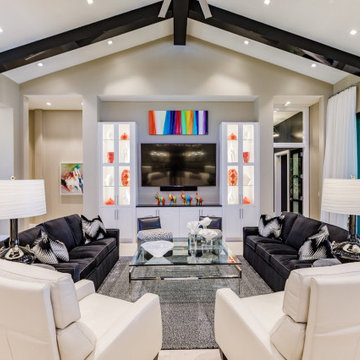
Inspiration for a contemporary open plan living room in Tampa with beige walls, beige floors, exposed beams and a vaulted ceiling.

Rustic yet refined, this modern country retreat blends old and new in masterful ways, creating a fresh yet timeless experience. The structured, austere exterior gives way to an inviting interior. The palette of subdued greens, sunny yellows, and watery blues draws inspiration from nature. Whether in the upholstery or on the walls, trailing blooms lend a note of softness throughout. The dark teal kitchen receives an injection of light from a thoughtfully-appointed skylight; a dining room with vaulted ceilings and bead board walls add a rustic feel. The wall treatment continues through the main floor to the living room, highlighted by a large and inviting limestone fireplace that gives the relaxed room a note of grandeur. Turquoise subway tiles elevate the laundry room from utilitarian to charming. Flanked by large windows, the home is abound with natural vistas. Antlers, antique framed mirrors and plaid trim accentuates the high ceilings. Hand scraped wood flooring from Schotten & Hansen line the wide corridors and provide the ideal space for lounging.
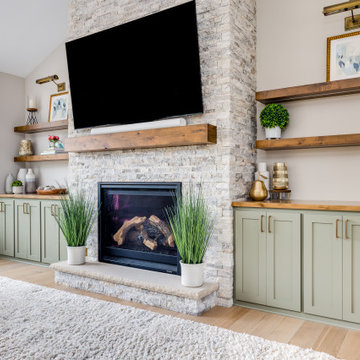
California coastal living room design with green cabinets to match the kitchen island along with gold hardware, floating shelves with LED lighting, and a mantle stained to match the wood tones throughout the home. A center fireplace with stacked stone to match the rest of the home's design to help give that warm and cozy features to bring the outside in.
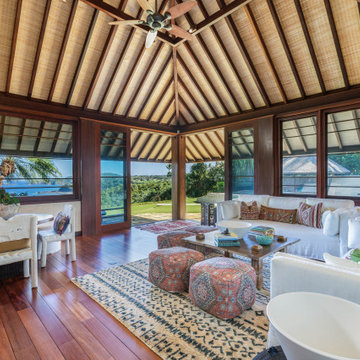
Modern Balinese home on Kauai with custom one of a kind carved furniture and custom slip covered sofas.
Photo of an expansive world-inspired open plan living room in Hawaii with beige walls, dark hardwood flooring, brown floors, exposed beams and a vaulted ceiling.
Photo of an expansive world-inspired open plan living room in Hawaii with beige walls, dark hardwood flooring, brown floors, exposed beams and a vaulted ceiling.
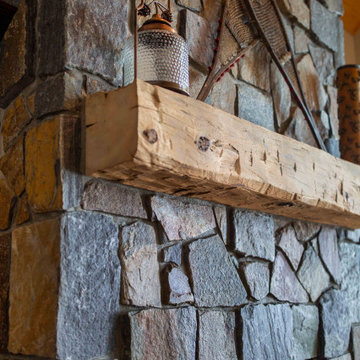
We love it when a home becomes a family compound with wonderful history. That is exactly what this home on Mullet Lake is. The original cottage was built by our client’s father and enjoyed by the family for years. It finally came to the point that there was simply not enough room and it lacked some of the efficiencies and luxuries enjoyed in permanent residences. The cottage is utilized by several families and space was needed to allow for summer and holiday enjoyment. The focus was on creating additional space on the second level, increasing views of the lake, moving interior spaces and the need to increase the ceiling heights on the main level. All these changes led for the need to start over or at least keep what we could and add to it. The home had an excellent foundation, in more ways than one, so we started from there.
It was important to our client to create a northern Michigan cottage using low maintenance exterior finishes. The interior look and feel moved to more timber beam with pine paneling to keep the warmth and appeal of our area. The home features 2 master suites, one on the main level and one on the 2nd level with a balcony. There are 4 additional bedrooms with one also serving as an office. The bunkroom provides plenty of sleeping space for the grandchildren. The great room has vaulted ceilings, plenty of seating and a stone fireplace with vast windows toward the lake. The kitchen and dining are open to each other and enjoy the view.
The beach entry provides access to storage, the 3/4 bath, and laundry. The sunroom off the dining area is a great extension of the home with 180 degrees of view. This allows a wonderful morning escape to enjoy your coffee. The covered timber entry porch provides a direct view of the lake upon entering the home. The garage also features a timber bracketed shed roof system which adds wonderful detail to garage doors.
The home’s footprint was extended in a few areas to allow for the interior spaces to work with the needs of the family. Plenty of living spaces for all to enjoy as well as bedrooms to rest their heads after a busy day on the lake. This will be enjoyed by generations to come.
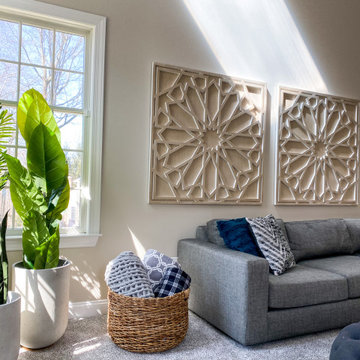
Design ideas for a large country open plan living room in New York with beige walls, carpet, a standard fireplace, a brick fireplace surround, a wall mounted tv, beige floors, a vaulted ceiling and tongue and groove walls.
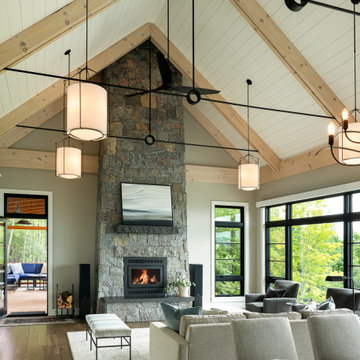
Inspiration for a classic formal open plan living room in Burlington with beige walls, medium hardwood flooring, a standard fireplace, a stone fireplace surround and a vaulted ceiling.
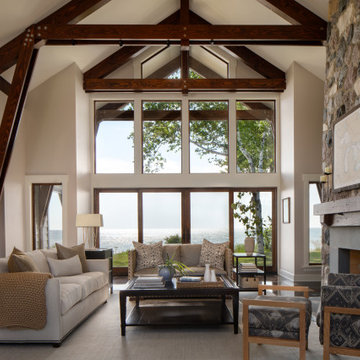
Traditional open plan living room in Milwaukee with beige walls, exposed beams and a vaulted ceiling.
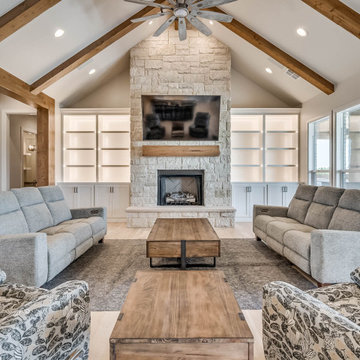
Farmhouse living room with cathedral ceiling, built-in bookcases and fireplace.
Large farmhouse open plan living room in Oklahoma City with beige walls, light hardwood flooring, all types of fireplace, a stone fireplace surround, a wall mounted tv and a vaulted ceiling.
Large farmhouse open plan living room in Oklahoma City with beige walls, light hardwood flooring, all types of fireplace, a stone fireplace surround, a wall mounted tv and a vaulted ceiling.
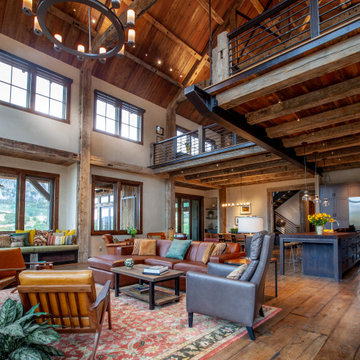
Photo of a rustic open plan living room in Denver with beige walls, medium hardwood flooring, brown floors, a vaulted ceiling and a wood ceiling.
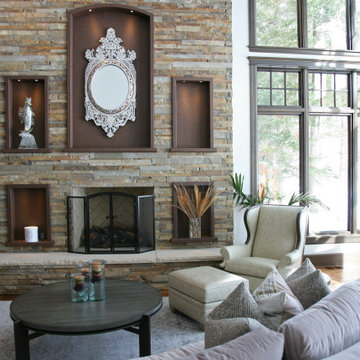
The two story great room has three walls of full height windows and a stone fireplace that never ends. There are great views and incredible light in this lakeside viewing room all day long. The round sectional is inviting, as is the custom wing chair with ottoman.

Photo of a nautical open plan living room in New York with beige walls, medium hardwood flooring, a standard fireplace, a stone fireplace surround, a wall mounted tv, brown floors and a vaulted ceiling.
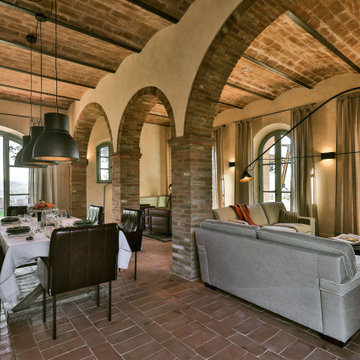
Soggiorno con salotto e pranzo
Expansive rural open plan living room in Florence with a reading nook, beige walls, terracotta flooring, a standard fireplace, a stone fireplace surround, no tv, orange floors, a vaulted ceiling and brick walls.
Expansive rural open plan living room in Florence with a reading nook, beige walls, terracotta flooring, a standard fireplace, a stone fireplace surround, no tv, orange floors, a vaulted ceiling and brick walls.
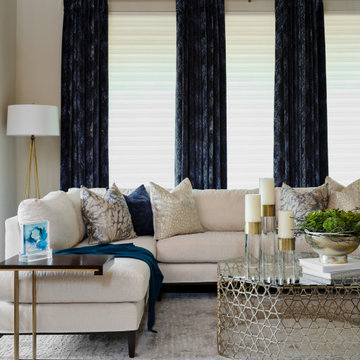
Our young professional clients moved to Texas from out of state and purchased a new home that they wanted to make their own. They contracted our team to change out all of the lighting fixtures and to furnish the home from top to bottom including furniture, custom drapery, artwork, and accessories. The results are a home bursting with character and filled with unique furniture pieces and artwork that perfectly reflects our sophisticated clients personality.

Luxury Vinyl Plank flooring from Pergo: Ballard Oak • Cabinetry by Aspect: Maple Tundra • Media Center tops & shelves from Shiloh: Poplar Harbor & Stratus
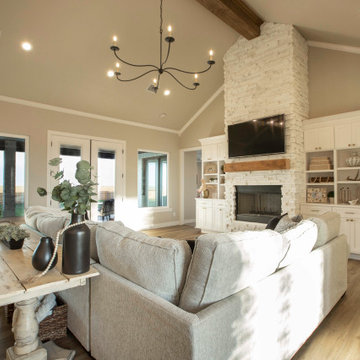
Large country open plan living room in Other with beige walls, vinyl flooring, a standard fireplace, a stone fireplace surround, a wall mounted tv and a vaulted ceiling.
4