Living Room with Beige Walls and a Vaulted Ceiling Ideas and Designs
Refine by:
Budget
Sort by:Popular Today
141 - 160 of 1,241 photos
Item 1 of 3
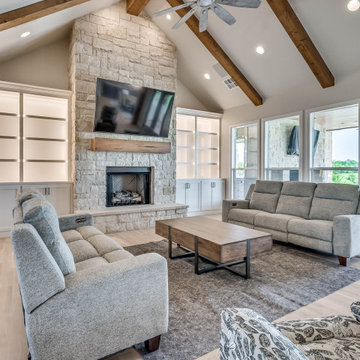
Farmhouse living room with cathedral ceiling, built-in bookcases and fireplace.
Inspiration for a large rural open plan living room in Oklahoma City with beige walls, light hardwood flooring, all types of fireplace, a stone fireplace surround, a wall mounted tv and a vaulted ceiling.
Inspiration for a large rural open plan living room in Oklahoma City with beige walls, light hardwood flooring, all types of fireplace, a stone fireplace surround, a wall mounted tv and a vaulted ceiling.
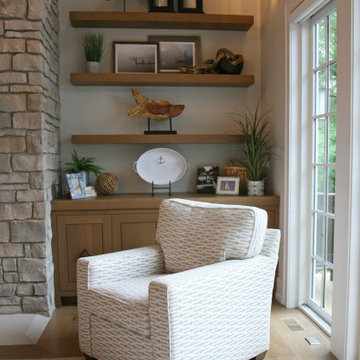
Textures, colors, and a variety of materials all play well together in this wonderfully relaxed lakehouse.
Inspiration for a large beach style open plan living room in Milwaukee with beige walls, light hardwood flooring, a standard fireplace, a stone fireplace surround, a wall mounted tv, brown floors and a vaulted ceiling.
Inspiration for a large beach style open plan living room in Milwaukee with beige walls, light hardwood flooring, a standard fireplace, a stone fireplace surround, a wall mounted tv, brown floors and a vaulted ceiling.

A painting hangs above the stone fireplace. The earthy colors add to the rustic look of the space. From the slender wooden mantelpiece to the wooden frames of the windows, every element in the room complements the rustic stone fireplace.
ULFBUILT - General contractor of custom homes in Vail and Beaver Creek.

Bruce Van Inwegen
Design ideas for a large classic enclosed living room in Chicago with a reading nook, beige walls, dark hardwood flooring, a standard fireplace, a brick fireplace surround, no tv, brown floors, a vaulted ceiling and wainscoting.
Design ideas for a large classic enclosed living room in Chicago with a reading nook, beige walls, dark hardwood flooring, a standard fireplace, a brick fireplace surround, no tv, brown floors, a vaulted ceiling and wainscoting.
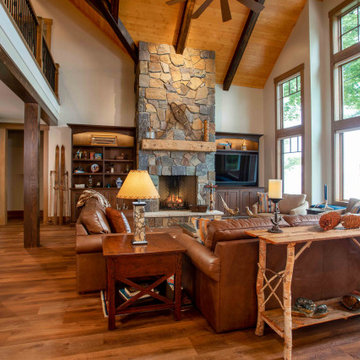
We love it when a home becomes a family compound with wonderful history. That is exactly what this home on Mullet Lake is. The original cottage was built by our client’s father and enjoyed by the family for years. It finally came to the point that there was simply not enough room and it lacked some of the efficiencies and luxuries enjoyed in permanent residences. The cottage is utilized by several families and space was needed to allow for summer and holiday enjoyment. The focus was on creating additional space on the second level, increasing views of the lake, moving interior spaces and the need to increase the ceiling heights on the main level. All these changes led for the need to start over or at least keep what we could and add to it. The home had an excellent foundation, in more ways than one, so we started from there.
It was important to our client to create a northern Michigan cottage using low maintenance exterior finishes. The interior look and feel moved to more timber beam with pine paneling to keep the warmth and appeal of our area. The home features 2 master suites, one on the main level and one on the 2nd level with a balcony. There are 4 additional bedrooms with one also serving as an office. The bunkroom provides plenty of sleeping space for the grandchildren. The great room has vaulted ceilings, plenty of seating and a stone fireplace with vast windows toward the lake. The kitchen and dining are open to each other and enjoy the view.
The beach entry provides access to storage, the 3/4 bath, and laundry. The sunroom off the dining area is a great extension of the home with 180 degrees of view. This allows a wonderful morning escape to enjoy your coffee. The covered timber entry porch provides a direct view of the lake upon entering the home. The garage also features a timber bracketed shed roof system which adds wonderful detail to garage doors.
The home’s footprint was extended in a few areas to allow for the interior spaces to work with the needs of the family. Plenty of living spaces for all to enjoy as well as bedrooms to rest their heads after a busy day on the lake. This will be enjoyed by generations to come.
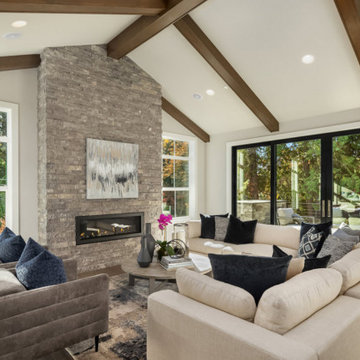
Design ideas for a large contemporary formal enclosed living room in Other with beige walls, no tv, grey floors, ceramic flooring, a ribbon fireplace, a stone fireplace surround and a vaulted ceiling.

A flood of natural light focuses attention on the contrasting stone elements of the dramatic fireplace at the end of the Great Room. // Image : Benjamin Benschneider Photography
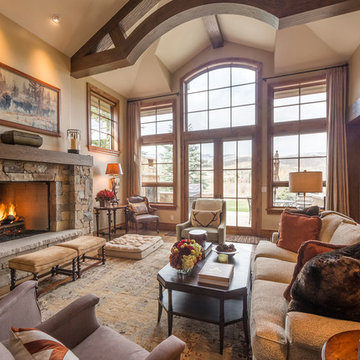
The stone fireplace fits perfectly in front of the lounge area. The wood-vaulted ceiling and rustic lighting complement the neutral cushions, giving the space a nature-inspired color palette.
Built by ULFBUILT.
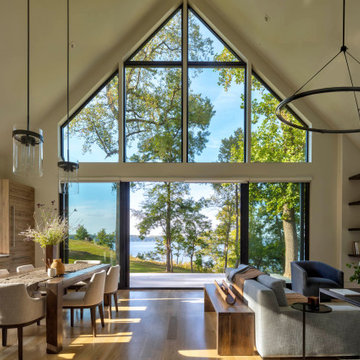
Perched on the edge of a waterfront cliff, this guest house echoes the contemporary design aesthetic of the property’s main residence.
This is an example of a large rural open plan living room in Baltimore with beige walls, light hardwood flooring, a ribbon fireplace, a metal fireplace surround, a built-in media unit, brown floors and a vaulted ceiling.
This is an example of a large rural open plan living room in Baltimore with beige walls, light hardwood flooring, a ribbon fireplace, a metal fireplace surround, a built-in media unit, brown floors and a vaulted ceiling.
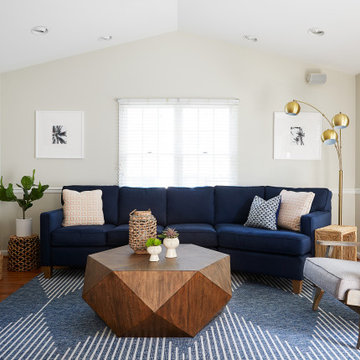
Fresh retro accessories, updated paint and fireplace make this living room coastal cozy.
Coastal living room in Other with beige walls, medium hardwood flooring, a standard fireplace, a stone fireplace surround, brown floors and a vaulted ceiling.
Coastal living room in Other with beige walls, medium hardwood flooring, a standard fireplace, a stone fireplace surround, brown floors and a vaulted ceiling.
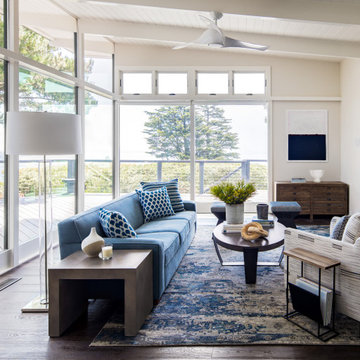
We really focused on bringing in that gorgeous view with this design. We wanted the room to almost feel like an extension of the bay through the windows. Keeping the space very bright with white paint and tiles, we were able to bring in those water blue tones through the furniture pieces and rug. The varying wood tones perfectly mimic the trees and driftwood just steps away.
#livingroom #livingroomdesign #luxuryhomes #dreamhome #beachyhome #bayareadesign #beachhome

Large formal open plan living room in Albuquerque with beige walls, brick flooring, a standard fireplace, a concrete fireplace surround, no tv, brown floors, exposed beams, a vaulted ceiling and a wood ceiling.
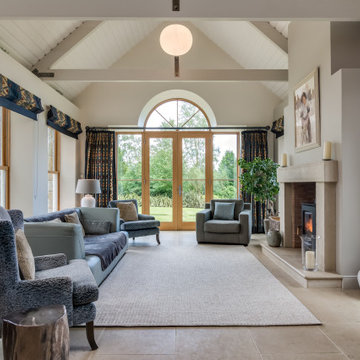
Classic enclosed living room in Belfast with beige walls, a wood burning stove, a freestanding tv, beige floors, exposed beams, a timber clad ceiling and a vaulted ceiling.
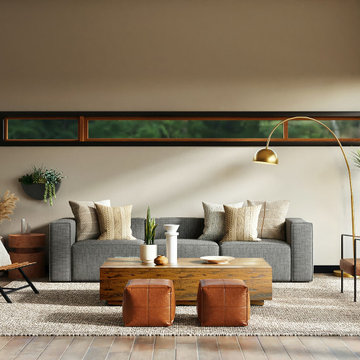
This is an example of a large retro formal open plan living room in Orlando with beige walls, ceramic flooring, no tv, beige floors and a vaulted ceiling.
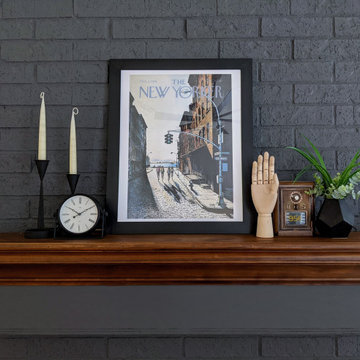
This living room got an updated mid-century inspired design. We painted the beige brick fireplace a dark gray, striped, stained and updated the wood mantle, added a new rug, art, floor arc lamp and accent decor.
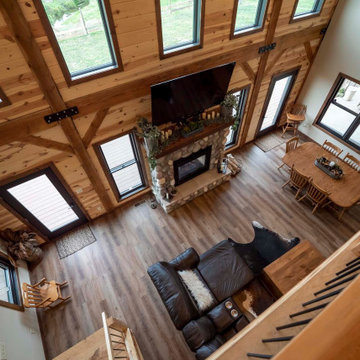
Open concept post and beam home with loft overhead
Inspiration for a large rustic open plan living room with beige walls, medium hardwood flooring, a standard fireplace, a stacked stone fireplace surround, a wall mounted tv, brown floors, a vaulted ceiling and tongue and groove walls.
Inspiration for a large rustic open plan living room with beige walls, medium hardwood flooring, a standard fireplace, a stacked stone fireplace surround, a wall mounted tv, brown floors, a vaulted ceiling and tongue and groove walls.

Photo of a large rural open plan living room in New York with beige walls, carpet, a standard fireplace, a brick fireplace surround, a wall mounted tv, beige floors, a vaulted ceiling and tongue and groove walls.
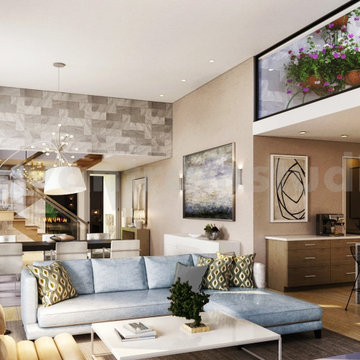
This concept your ideas to decorate modern house, which makes you feel of breath-taking with comfortable blue sofa with table,stylish wall design, glass stairs,flowers, dinning table with modern chairs & pendant lights.Combination of blue sofa with white & wall feels relaxing.

Design ideas for a small bohemian enclosed living room in New York with a reading nook, beige walls, dark hardwood flooring, no fireplace, no tv, brown floors, a vaulted ceiling and wallpapered walls.
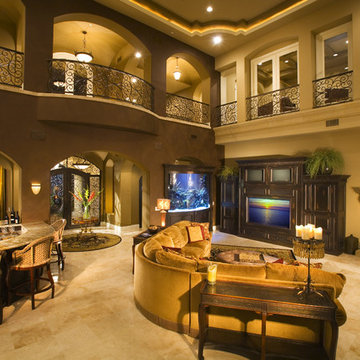
Design ideas for an expansive mediterranean formal open plan living room in Las Vegas with beige walls, a corner fireplace, a plastered fireplace surround, a built-in media unit, beige floors and a vaulted ceiling.
Living Room with Beige Walls and a Vaulted Ceiling Ideas and Designs
8