Living Room with Beige Walls and a Vaulted Ceiling Ideas and Designs
Refine by:
Budget
Sort by:Popular Today
201 - 220 of 1,250 photos
Item 1 of 3
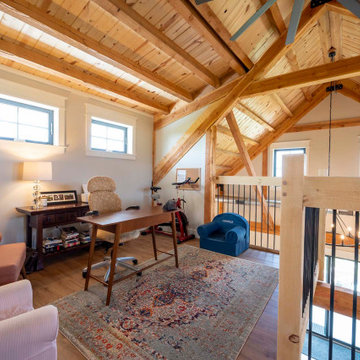
Post and beam barn home with vaulted ceilings and open concept layout
Medium sized rustic open plan living room with beige walls, light hardwood flooring, no fireplace, a wall mounted tv, brown floors, a vaulted ceiling and wood walls.
Medium sized rustic open plan living room with beige walls, light hardwood flooring, no fireplace, a wall mounted tv, brown floors, a vaulted ceiling and wood walls.
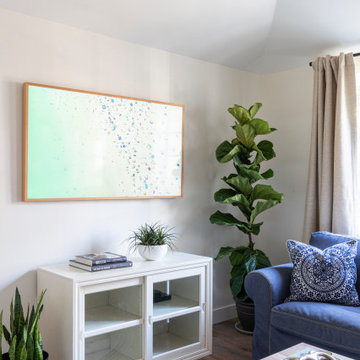
In the quite streets of southern Studio city a new, cozy and sub bathed bungalow was designed and built by us.
The white stucco with the blue entrance doors (blue will be a color that resonated throughout the project) work well with the modern sconce lights.
Inside you will find larger than normal kitchen for an ADU due to the smart L-shape design with extra compact appliances.
The roof is vaulted hip roof (4 different slopes rising to the center) with a nice decorative white beam cutting through the space.
The bathroom boasts a large shower and a compact vanity unit.
Everything that a guest or a renter will need in a simple yet well designed and decorated garage conversion.
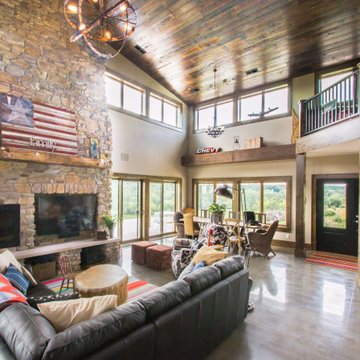
Project by Wiles Design Group. Their Cedar Rapids-based design studio serves the entire Midwest, including Iowa City, Dubuque, Davenport, and Waterloo, as well as North Missouri and St. Louis.
For more about Wiles Design Group, see here: https://wilesdesigngroup.com/
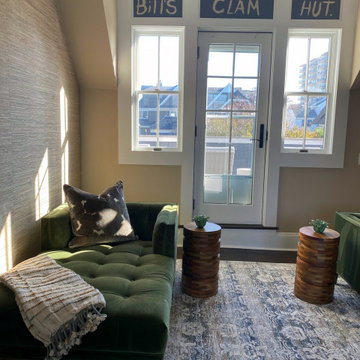
Photo of a small bohemian enclosed living room in New York with a reading nook, beige walls, dark hardwood flooring, no fireplace, no tv, brown floors, a vaulted ceiling and wallpapered walls.
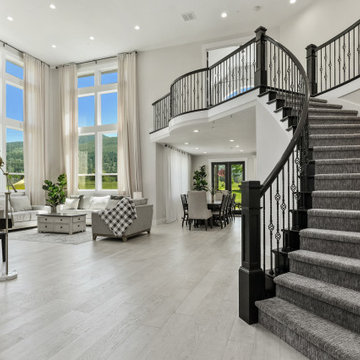
Stunning great room of the Stetson. View House Plan THD-4607: https://www.thehousedesigners.com/plan/stetson-4607/
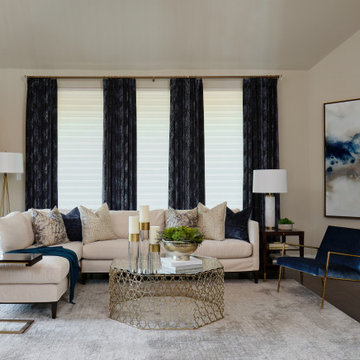
Our young professional clients moved to Texas from out of state and purchased a new home that they wanted to make their own. They contracted our team to change out all of the lighting fixtures and to furnish the home from top to bottom including furniture, custom drapery, artwork, and accessories. The results are a home bursting with character and filled with unique furniture pieces and artwork that perfectly reflects our sophisticated clients personality.
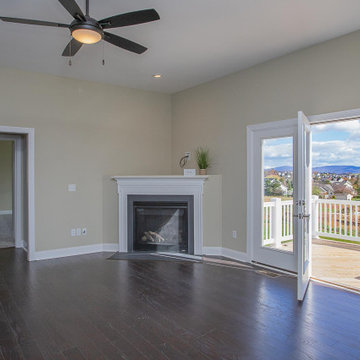
Step in the home and you’re greeted by the tall, vaulted ceilings in a great room that shows off panoramic mountain views. With large windows, you’ll have some of the best views in the Valley!
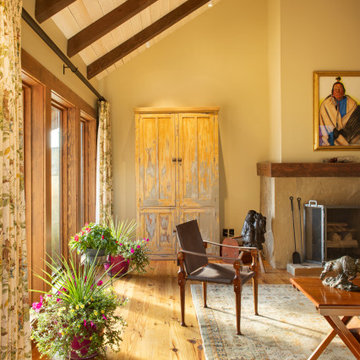
Design ideas for a medium sized rustic enclosed living room in Other with beige walls, light hardwood flooring, a standard fireplace, a stone fireplace surround, no tv and a vaulted ceiling.
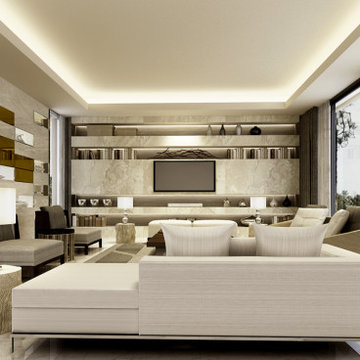
Large contemporary formal enclosed living room in Denver with beige walls, marble flooring, no fireplace, a built-in media unit, beige floors and a vaulted ceiling.
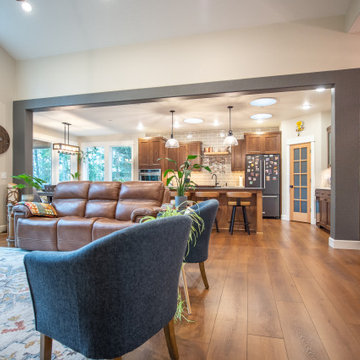
Rich toasted cherry with a light rustic grain that has iconic character and texture. With the Modin Collection, we have raised the bar on luxury vinyl plank. The result is a new standard in resilient flooring. Modin offers true embossed in register texture, a low sheen level, a rigid SPC core, an industry-leading wear layer, and so much more.
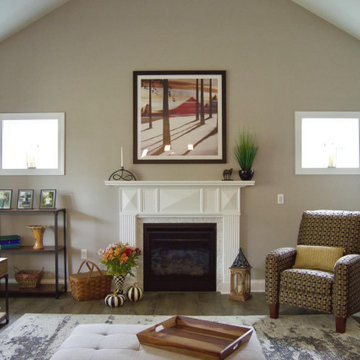
Living room featuring clients families fireplace mantel
This is an example of a medium sized open plan living room in New York with beige walls, laminate floors, a standard fireplace, a tiled fireplace surround, a freestanding tv, brown floors and a vaulted ceiling.
This is an example of a medium sized open plan living room in New York with beige walls, laminate floors, a standard fireplace, a tiled fireplace surround, a freestanding tv, brown floors and a vaulted ceiling.
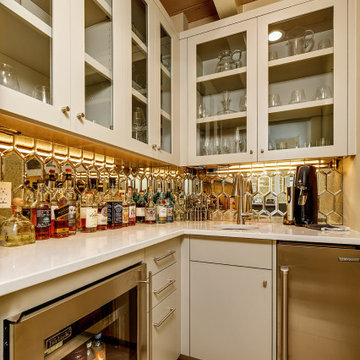
This home was too dark and brooding for the homeowners, so we came in and warmed up the space. With the use of large windows to accentuate the view, as well as hardwood with a lightened clay colored hue, the space became that much more welcoming. We kept the industrial roots without sacrificing the integrity of the house but still giving it that much needed happier makeover.
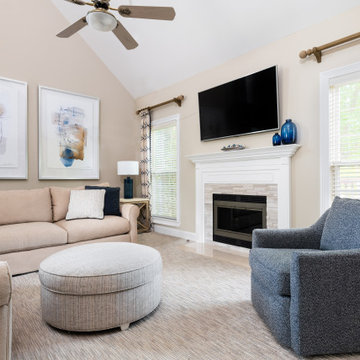
A dark living room with tall ceilings gets a light & bright makeover. Featuring neutral and navy aesthetics and transitional elements, this living room in Freehold, NJ is ready for many family memories for years to come!
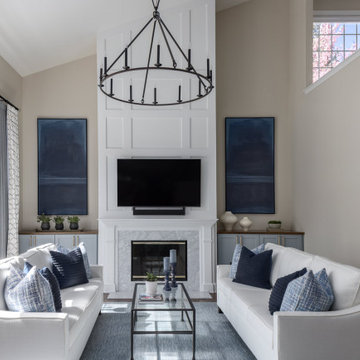
This family room great room was updated with new hardwood flooring, custom cabinets for storage and balance, updated moldings and trim, new lighting, updated staircase, new fireplace mantel surround and hearth. The custom area rug, new furniture, art, window treatments and accessories refresh the space.
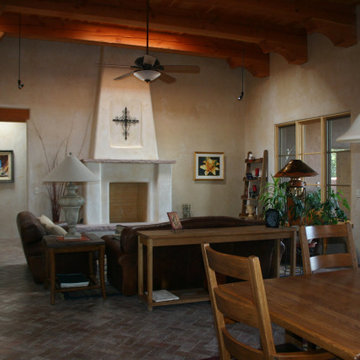
This is an example of a large open plan living room in Albuquerque with beige walls, brick flooring, a standard fireplace, a plastered fireplace surround, no tv, red floors, exposed beams, a vaulted ceiling and a wood ceiling.
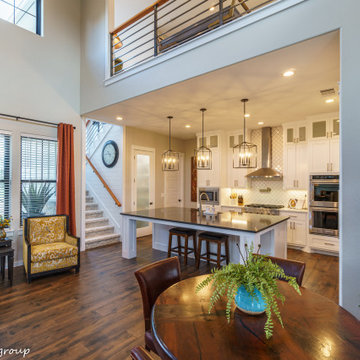
This is an example of a large country open plan living room in Austin with beige walls, dark hardwood flooring, a standard fireplace, a wooden fireplace surround, a wall mounted tv, brown floors and a vaulted ceiling.
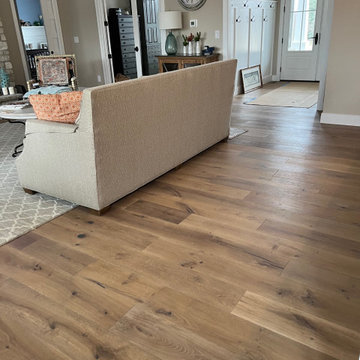
Del Mar Oak Hardwood– The Alta Vista hardwood flooring collection is a return to vintage European Design. These beautiful classic and refined floors are crafted out of French White Oak, a premier hardwood species that has been used for everything from flooring to shipbuilding over the centuries due to its stability.
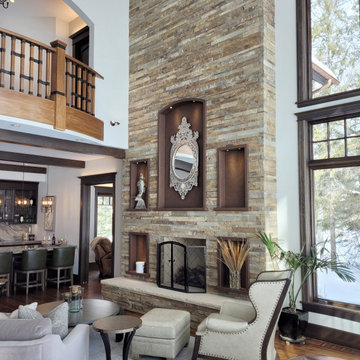
The two story great room has three walls of full height windows and a stone fireplace that never ends. There are great views and incredible light in this lakeside viewing room all day long. The round sectional is inviting, as is the custom wing chair with ottoman.
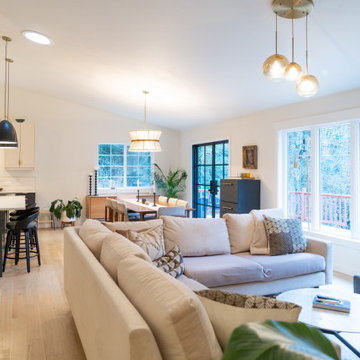
Given the expansive, open space in the living room, dining room and kitchen, it was important to create areas for each. This was accomplished by installing new lighting that was different for each area, but that worked well together.
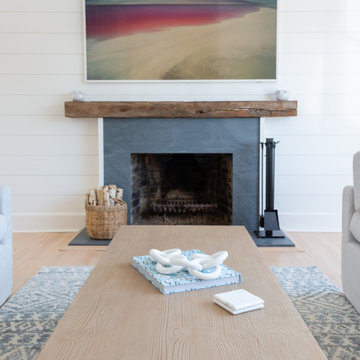
Photo of a large nautical open plan living room in Other with beige walls, light hardwood flooring, a standard fireplace, a concrete fireplace surround, a wall mounted tv, beige floors, a vaulted ceiling and tongue and groove walls.
Living Room with Beige Walls and a Vaulted Ceiling Ideas and Designs
11