Living Room with Beige Walls and Vinyl Flooring Ideas and Designs
Refine by:
Budget
Sort by:Popular Today
181 - 200 of 1,414 photos
Item 1 of 3

The highlight of the living room was the enlarged fireplace with a proper quartz hearth, stack stone surround and mantel. The living room also required some drywall repair, trim replacement, new paint and flooring.
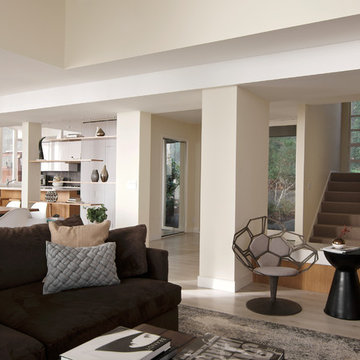
Modern living room design
Photography by Yulia Piterkina | www.06place.com
Design ideas for a medium sized contemporary formal open plan living room in Seattle with beige walls, vinyl flooring, a standard fireplace, a freestanding tv, grey floors and a wooden fireplace surround.
Design ideas for a medium sized contemporary formal open plan living room in Seattle with beige walls, vinyl flooring, a standard fireplace, a freestanding tv, grey floors and a wooden fireplace surround.
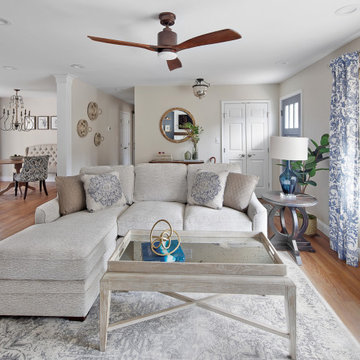
Nestled in the Pocono mountains, the house had been on the market for a while, and no one had any interest in it. Then along comes our lovely client, who was ready to put roots down here, leaving Philadelphia, to live closer to her daughter.
She had a vision of how to make this older small ranch home, work for her. This included images of baking in a beautiful kitchen, lounging in a calming bedroom, and hosting family and friends, toasting to life and traveling! We took that vision, and working closely with our contractors, carpenters, and product specialists, spent 8 months giving this home new life. This included renovating the entire interior, adding an addition for a new spacious master suite, and making improvements to the exterior.
It is now, not only updated and more functional; it is filled with a vibrant mix of country traditional style. We are excited for this new chapter in our client’s life, the memories she will make here, and are thrilled to have been a part of this ranch house Cinderella transformation.
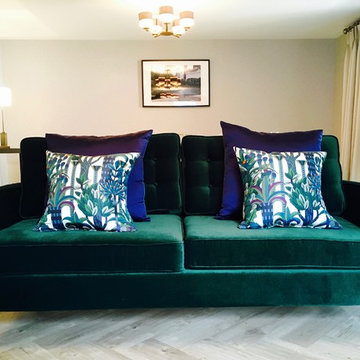
Emerald green modern sofa with sumptuous scatter cushions in navy blue velvet and Hermes patterned silk
Design ideas for a large contemporary open plan living room in Glasgow with beige walls, vinyl flooring, no fireplace and grey floors.
Design ideas for a large contemporary open plan living room in Glasgow with beige walls, vinyl flooring, no fireplace and grey floors.
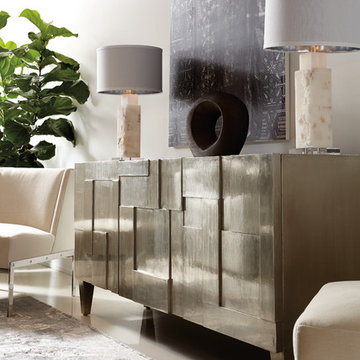
Inspiration for a large classic living room in Kansas City with beige walls, vinyl flooring and beige floors.
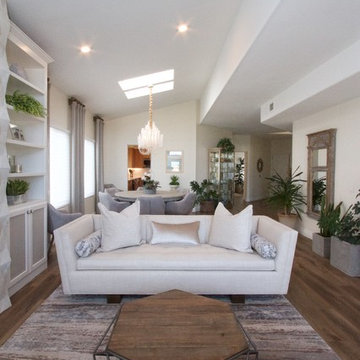
This is an example of a classic open plan living room in San Diego with beige walls, vinyl flooring, a stone fireplace surround and brown floors.
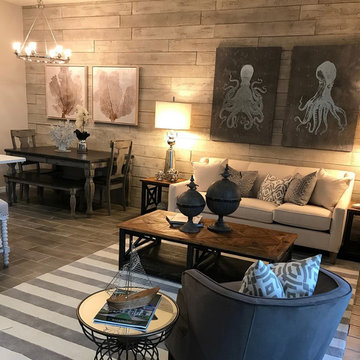
Design ideas for a medium sized bohemian open plan living room in Orange County with beige walls, vinyl flooring and brown floors.
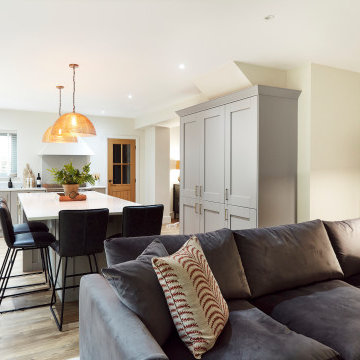
A Snug area backing onto the open plan Kitchen with a chaise sofa and burnt orange accents.
Photo of a large open plan living room in Other with a reading nook, beige walls, vinyl flooring, a wall mounted tv and feature lighting.
Photo of a large open plan living room in Other with a reading nook, beige walls, vinyl flooring, a wall mounted tv and feature lighting.
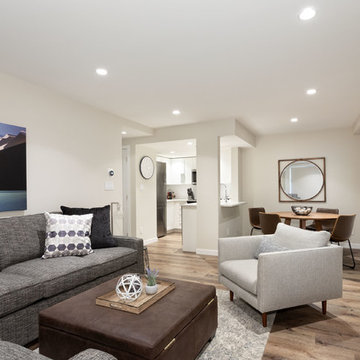
Design ideas for a small classic open plan living room in Other with beige walls, vinyl flooring and brown floors.
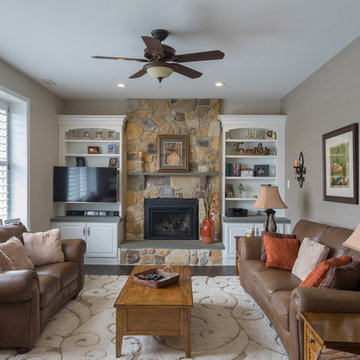
The painted white DuraSupreme kitchen cabinets create a bright backdrop for this traditional style kitchen design, accessorized with Top Knobs black finish hardware. This is beautifully highlighted by natural light through the Anderson windows, along with Uttermost pendant lights and Hafele undercabinet and in cabinet lighting. The stained island cabinetry and Apollo luxury vinyl flooring offer a warm contrast to the white perimeter cabinets. A Kohler white haven farmhouse sink fits in perfectly with this design, along with a Sigma faucet and Mountain Air switch. The design also includes a bar area with an undercounter beverage refrigerator and eye-catching Walker Zanger tile feature, plus Kitchenaid appliances and a Sharp microwave drawer. Granite countertops, a custom drywalled and painted Jay Rambo hood, Task Lighting powerstrips, and handmade white subway tile are among the features that set this kitchen apart. Photos by Linda McManus
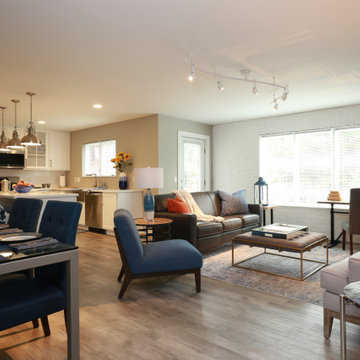
Townhome open floor plan features sitting area, dining room, kitchen and bar with counter stools. wood plank luxury vinyl tile throughout.
Design ideas for a medium sized contemporary open plan living room in Cleveland with beige walls, vinyl flooring and brown floors.
Design ideas for a medium sized contemporary open plan living room in Cleveland with beige walls, vinyl flooring and brown floors.
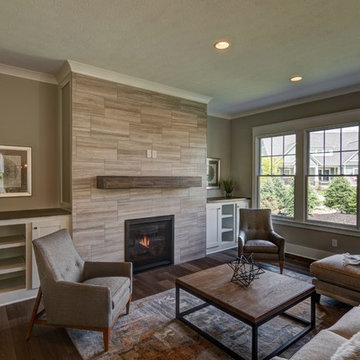
The main living area combines the dining, kitchen and great room in a warm and inviting space. The custom fireplace brings nature inside with it's wood-printed tile.
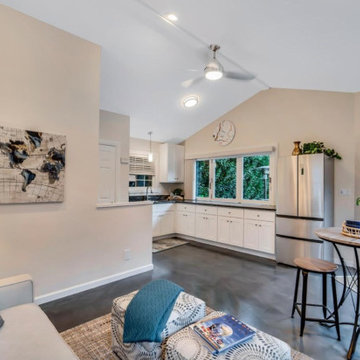
ADU Living Room and Kitchen
Inspiration for a small rustic open plan living room in San Francisco with a home bar, beige walls, vinyl flooring, brown floors and a vaulted ceiling.
Inspiration for a small rustic open plan living room in San Francisco with a home bar, beige walls, vinyl flooring, brown floors and a vaulted ceiling.
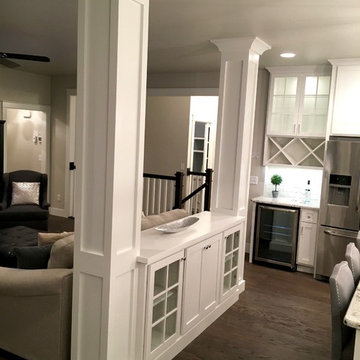
This is an example of a traditional formal open plan living room in Other with beige walls, vinyl flooring, no fireplace and a freestanding tv.
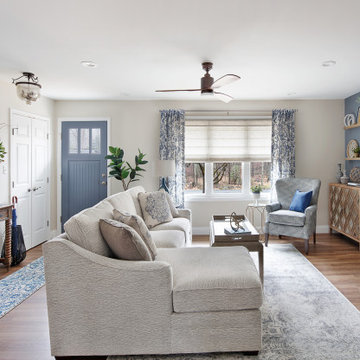
Nestled in the Pocono mountains, the house had been on the market for a while, and no one had any interest in it. Then along comes our lovely client, who was ready to put roots down here, leaving Philadelphia, to live closer to her daughter.
She had a vision of how to make this older small ranch home, work for her. This included images of baking in a beautiful kitchen, lounging in a calming bedroom, and hosting family and friends, toasting to life and traveling! We took that vision, and working closely with our contractors, carpenters, and product specialists, spent 8 months giving this home new life. This included renovating the entire interior, adding an addition for a new spacious master suite, and making improvements to the exterior.
It is now, not only updated and more functional; it is filled with a vibrant mix of country traditional style. We are excited for this new chapter in our client’s life, the memories she will make here, and are thrilled to have been a part of this ranch house Cinderella transformation.
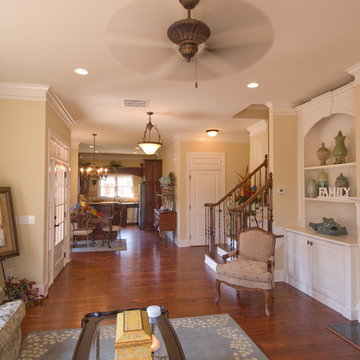
Medium sized traditional formal open plan living room in Atlanta with beige walls, a standard fireplace, a plastered fireplace surround, no tv and vinyl flooring.
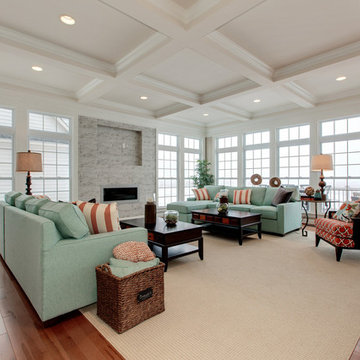
Photo of a large traditional open plan living room in DC Metro with beige walls, vinyl flooring, a ribbon fireplace, a tiled fireplace surround and no tv.
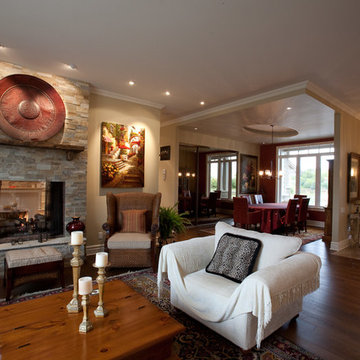
Photography by Paul Ting
Medium sized classic open plan living room in Ottawa with beige walls, vinyl flooring, a two-sided fireplace and a stone fireplace surround.
Medium sized classic open plan living room in Ottawa with beige walls, vinyl flooring, a two-sided fireplace and a stone fireplace surround.
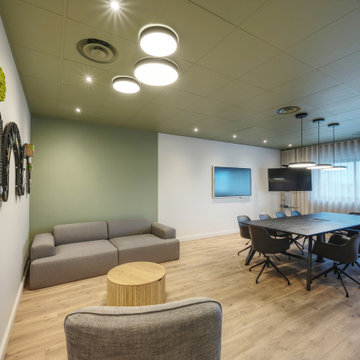
La pièce a été pensée en 2 espaces distincts. La zone détente, réception café et la zone réunion formelle.
Cette séparation d'espaces a été réalisée par une démarcation colorée. Le plafond a été peint dans un vert pour l'assombrir et le rabaisser visuellement afin de créer une ambiance plus cocooning dans cet espace où l'on se tient assis. Le vert redescend sur les murs de chaque coté du logo, pour l'encadrer et le faire davantage ressortir, et créer une alcôve autour du coin repos.
J'ai voulu une ambiance qui mette plus à l'aise, plus conviviale et chaleureuse.
Un meuble sur mesure a été imaginé afin de créer du rangement et de dissimulé un frigo et une machine à café.
Une grande table de réunion trône au milieu de la pièce pouvant accueillir 10 personnes. Un tableau interactif trouve sa place sur le mur du fond afin de regrouper les écrans du même côté de la pièce et que les réunion soit le plus confortable possible. Ce mur ne recevant pas la lumière du soleil c'est idéal pour éviter les reflets.
Un rideau sur mesure a également été installé pour tamiser davantage la pièce lors de visio conférence.
La société étant une entreprise de recyclage de matériel informatique nous avons sélectionnés des matériaux pour confectionner un logo sur mesure. Celui ci est installé sur le mur du fond de la pièce afin d'être mis en valeur. Lors de la réunion il est situé de telle sorte que tous les clients le voient.
D'un point de vue plus technique le sol a été recouvert de lames PVC imitation bois. Le PVC absorbe davantage le bruit et son aspect accentue l'ambiance chaleureuse.
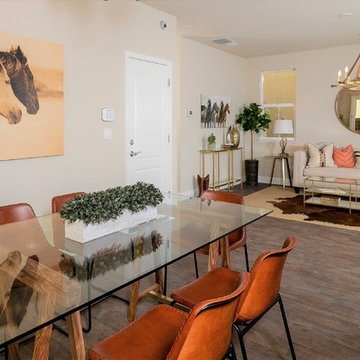
Photography by Brian Kellogg
This is an example of a small classic open plan living room in Sacramento with beige walls, vinyl flooring, no tv and brown floors.
This is an example of a small classic open plan living room in Sacramento with beige walls, vinyl flooring, no tv and brown floors.
Living Room with Beige Walls and Vinyl Flooring Ideas and Designs
10