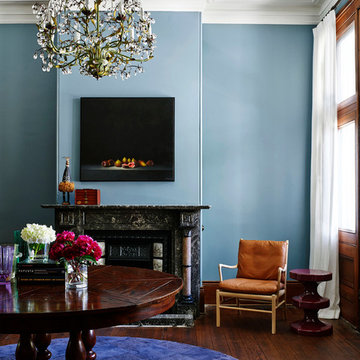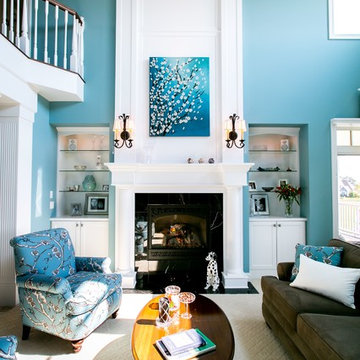Living Room with Blue Walls and Red Walls Ideas and Designs
Refine by:
Budget
Sort by:Popular Today
121 - 140 of 23,097 photos
Item 1 of 3
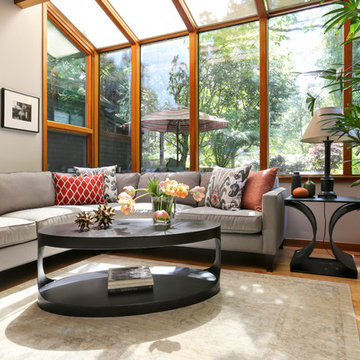
The client wanted to reinvent this living room so that it would be used as a reading, gathering room. The goal for this living room was to create a calming respite by way of a transitional design aesthetic and a sophisticated appeal. I used the existing photographic art as a taking off point for the selection of some timeless updated pieces. The washed dhurrie rug, black accent tables and rattan sideboard created the sophistication that was desired. Custom throw pillows give a layer of pattern and color to finish the look. Photo Credit: Matt Bolt
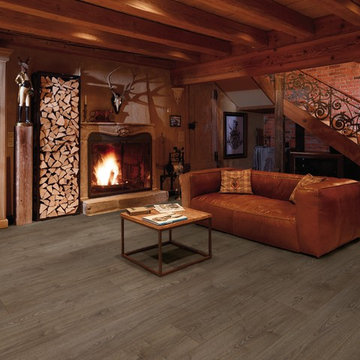
Inspiration for a medium sized rustic enclosed living room in San Francisco with red walls, laminate floors, a standard fireplace, a wooden fireplace surround and no tv.
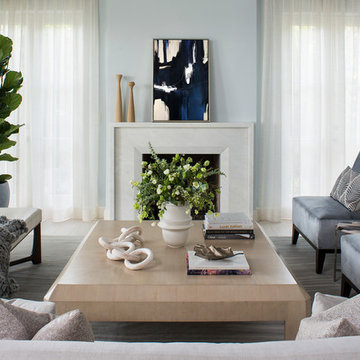
The residence received a full gut renovation to create a modern coastal retreat vacation home. This was achieved by using a neutral color pallet of sands and blues with organic accents juxtaposed with custom furniture’s clean lines and soft textures.
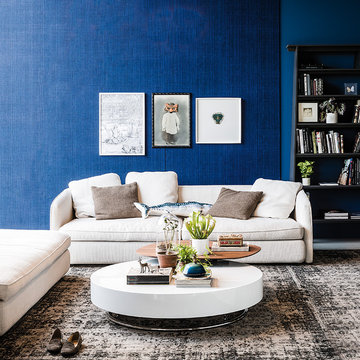
Arena Coffee Table is minimal and inviting featuring a sinuous shape and low profile. Designed by Yasugiro Shito for Cattelan Italia and manufactured in Italy, Arena Coffee Table is available in round or oval shape with chromed steel base and either white or black polished lacquer finish.
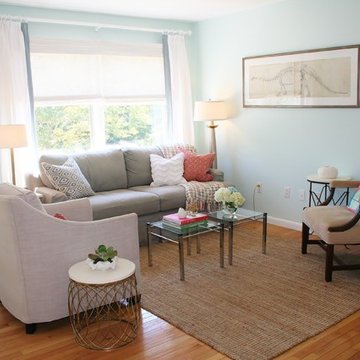
Inspiration for a small traditional enclosed living room in Bridgeport with blue walls, medium hardwood flooring, no fireplace and no tv.
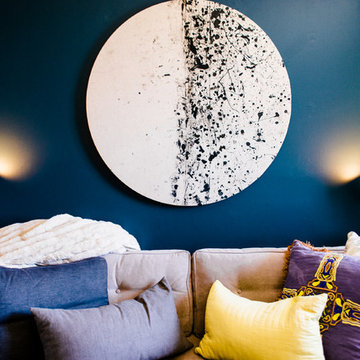
Dark wall with yellow accent and stringing art.
Photo of a medium sized eclectic open plan living room in New York with a home bar, blue walls, medium hardwood flooring, a corner fireplace, a brick fireplace surround and a wall mounted tv.
Photo of a medium sized eclectic open plan living room in New York with a home bar, blue walls, medium hardwood flooring, a corner fireplace, a brick fireplace surround and a wall mounted tv.

This 15 ft high loft and it's window wall allow a lot of light in the space. The concrete walls and floors are original from the building formal life as a warehouse
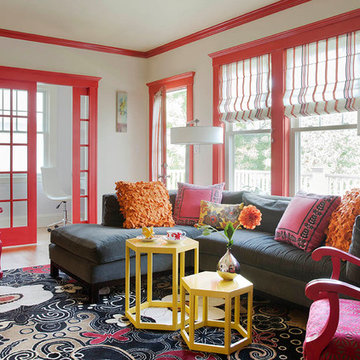
Heidi Pribell Interiors puts a fresh twist on classic design serving the major Boston metro area. By blending grandeur with bohemian flair, Heidi creates inviting interiors with an elegant and sophisticated appeal. Confident in mixing eras, style and color, she brings her expertise and love of antiques, art and objects to every project.
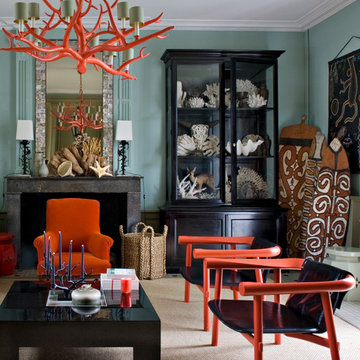
This is an example of a medium sized world-inspired formal living room in Paris with blue walls, light hardwood flooring, a standard fireplace and no tv.
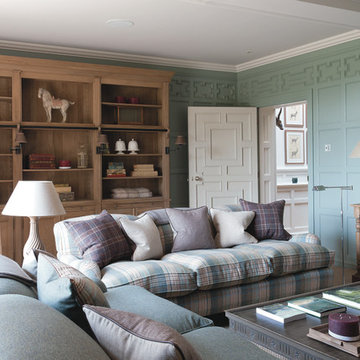
Polly Eltes
This is an example of a large farmhouse enclosed living room in Gloucestershire with blue walls, carpet and no fireplace.
This is an example of a large farmhouse enclosed living room in Gloucestershire with blue walls, carpet and no fireplace.
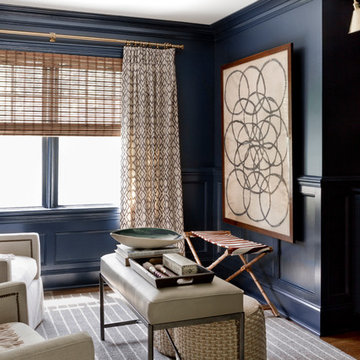
Cozy Reading Room
Inspiration for an eclectic enclosed living room in New York with a reading nook, blue walls and a built-in media unit.
Inspiration for an eclectic enclosed living room in New York with a reading nook, blue walls and a built-in media unit.
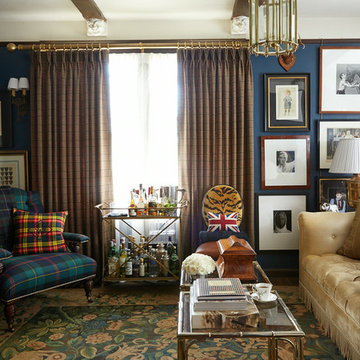
By Thayer Allyson Gowdy for House Beautiful
Inspiration for a classic formal living room in San Francisco with blue walls.
Inspiration for a classic formal living room in San Francisco with blue walls.

A very rare opportunity presents itself in the offering of this Mill Valley estate covering 1.86 acres in the Redwoods. The property, formerly known as the Swiss Hiking Club lodge, has now been transformed. It has been exquisitely remodeled throughout, down to the very last detail. The property consists of five buildings: The Main House; the Cottage/Office; a Studio/Office; a Chalet Guest House; and an Accessory, two-room building for food and glassware storage. There are also two double-car garages. Nestled amongst the redwoods this elevated property offers privacy and serves as a sanctuary for friends and family. The old world charm of the entire estate combines with luxurious modern comforts to create a peaceful and relaxed atmosphere. The property contains the perfect combination of inside and outside spaces with gardens, sunny lawns, a fire pit, and wraparound decks on the Main House complete with a redwood hot tub. After you ride up the state of the art tram from the street and enter the front door you are struck by the voluminous ceilings and spacious floor plans which offer relaxing and impressive entertaining spaces. The impeccably renovated estate has elegance and charm which creates a quality of life that stands apart in this lovely Mill Valley community. The Dipsea Stairs are easily accessed from the house affording a romantic walk to downtown Mill Valley. You can enjoy the myriad hiking and biking trails of Mt. Tamalpais literally from your doorstep.
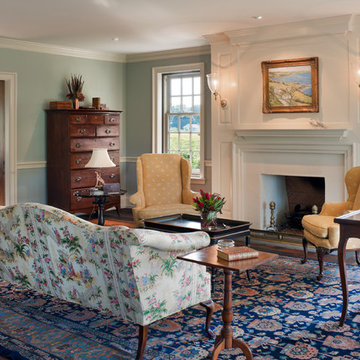
Design ideas for a large rural formal enclosed living room in Philadelphia with blue walls, dark hardwood flooring, a standard fireplace, no tv and a dado rail.
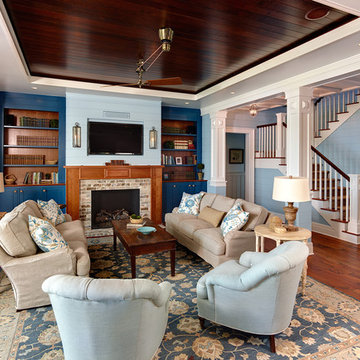
Inspiration for a coastal living room in Charleston with blue walls, medium hardwood flooring, a standard fireplace and a brick fireplace surround.
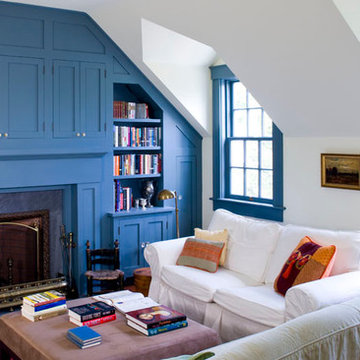
Photo of a medium sized beach style enclosed living room in Boston with a reading nook, blue walls, dark hardwood flooring, a standard fireplace and a stone fireplace surround.
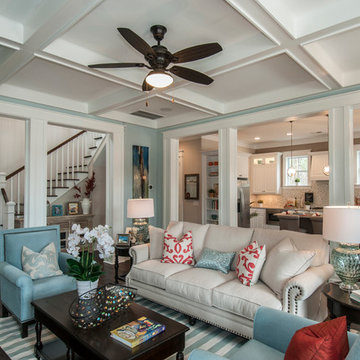
Tributary is a thoughtfully designed residential paradise situated within Rivertowne Country Club, a scenic village along the picturesque waterfront of the Wando River and Horlbeck Creek. Tributary offers an escape from everyday neighborhood living with its natural beauty, custom designed homes by award-winning architects and an Arnold Palmer designed 18-hole
championship golf course.
2013 John Smoak III
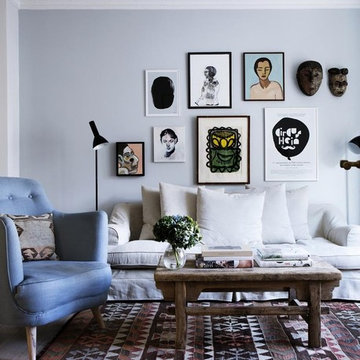
Inspiration for a bohemian living room in Los Angeles with blue walls and beige floors.
Living Room with Blue Walls and Red Walls Ideas and Designs
7
