Living Room with Blue Walls and Red Walls Ideas and Designs
Refine by:
Budget
Sort by:Popular Today
101 - 120 of 23,097 photos
Item 1 of 3
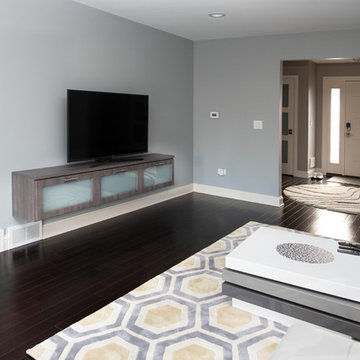
Designed by Lina Meile of Closet Works
This floating media center upholds the modern look throughout the entire home and fits in as a work of art in the living room.
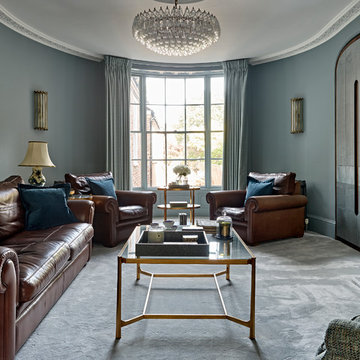
Medium sized classic enclosed living room in London with carpet, a stone fireplace surround, grey floors, blue walls and a standard fireplace.
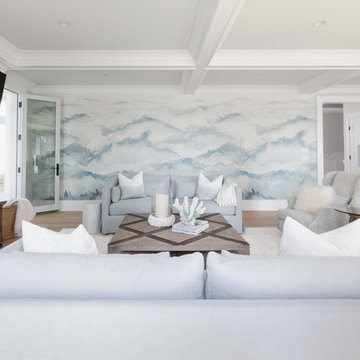
The dark accent woods styled against the light tones of this living space create a beautiful contrast.
Large coastal open plan living room in Boston with light hardwood flooring, a standard fireplace, a tiled fireplace surround, a wall mounted tv, blue walls and beige floors.
Large coastal open plan living room in Boston with light hardwood flooring, a standard fireplace, a tiled fireplace surround, a wall mounted tv, blue walls and beige floors.

While the bathroom portion of this project has received press and accolades, the other aspects of this renovation are just as spectacular. Unique and colorful elements reside throughout this home, along with stark paint contrasts and patterns galore.
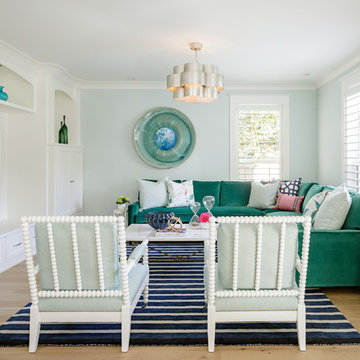
Lincoln Barbour
This is an example of a large traditional open plan living room in Portland with light hardwood flooring, blue walls, a wall mounted tv and beige floors.
This is an example of a large traditional open plan living room in Portland with light hardwood flooring, blue walls, a wall mounted tv and beige floors.

Inspiration for a medium sized traditional enclosed living room in Indianapolis with blue walls, carpet, a standard fireplace, a tiled fireplace surround, a wall mounted tv, beige floors and feature lighting.
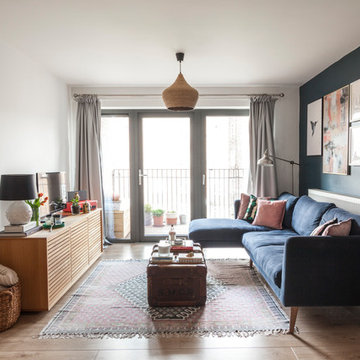
Photography: Simone Morciano ©
Photo of an eclectic living room in London with blue walls, a freestanding tv and brown floors.
Photo of an eclectic living room in London with blue walls, a freestanding tv and brown floors.
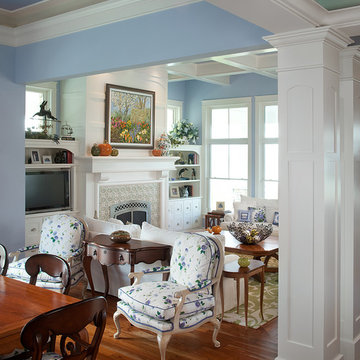
This beautiful, three-story, updated shingle-style cottage is perched atop a bluff on the shores of Lake Michigan, and was designed to make the most of its towering vistas. The proportions of the home are made even more pleasing by the combination of stone, shingles and metal roofing. Deep balconies and wrap-around porches emphasize outdoor living, white tapered columns, an arched dormer, and stone porticos give the cottage nautical quaintness, tastefully balancing the grandeur of the design.
The interior space is dominated by vast panoramas of the water below. High ceilings are found throughout, giving the home an airy ambiance, while enabling large windows to display the natural beauty of the lakeshore. The open floor plan allows living areas to act as one sizeable space, convenient for entertaining. The diagonally situated kitchen is adjacent to a sunroom, dining area and sitting room. Dining and lounging areas can be found on the spacious deck, along with an outdoor fireplace. The main floor master suite includes a sitting area, vaulted ceiling, a private bath, balcony access, and a walk-through closet with a back entrance to the home’s laundry. A private study area at the front of the house is lined with built-in bookshelves and entertainment cabinets, creating a small haven for homeowners.
The upper level boasts four guest or children’s bedrooms, two with their own private bathrooms. Also upstairs is a built-in office space, loft sitting area, ample storage space, and access to a third floor deck. The walkout lower level was designed for entertainment. Billiards, a bar, sitting areas, screened-in and covered porches make large groups easy to handle. Also downstairs is an exercise room, a large full bath, and access to an outdoor shower for beach-goers.
Photographer: Bill Hebert
Builder: David C. Bos Homes

Josh Thornton
Photo of a large eclectic formal living room in Chicago with blue walls, dark hardwood flooring, a standard fireplace, a stone fireplace surround and no tv.
Photo of a large eclectic formal living room in Chicago with blue walls, dark hardwood flooring, a standard fireplace, a stone fireplace surround and no tv.
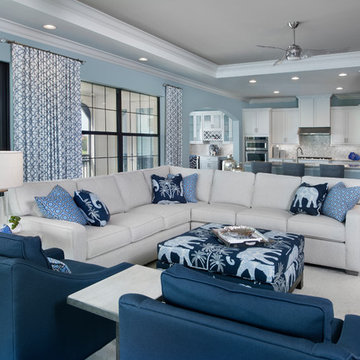
Gio Photo
Inspiration for a classic living room in Other with blue walls.
Inspiration for a classic living room in Other with blue walls.
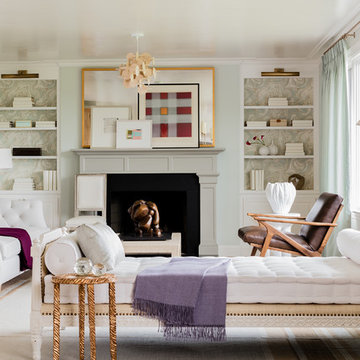
Mix of traditional and modern. Contemporary art collection. Marble-papered bookcases. Gloss ceiling.
Photo by Michael J. Lee
Inspiration for a classic living room in Boston with blue walls, light hardwood flooring, a standard fireplace and a wooden fireplace surround.
Inspiration for a classic living room in Boston with blue walls, light hardwood flooring, a standard fireplace and a wooden fireplace surround.
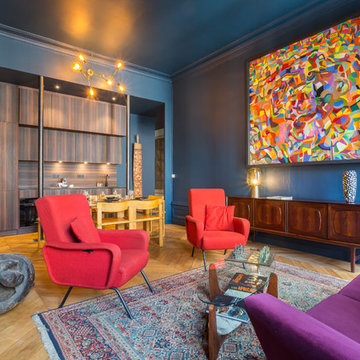
Thomas Marquez pour Marie-Anne Chapel - Une architecte
This is an example of a bohemian open plan living room in Lyon with blue walls, medium hardwood flooring, brown floors and feature lighting.
This is an example of a bohemian open plan living room in Lyon with blue walls, medium hardwood flooring, brown floors and feature lighting.
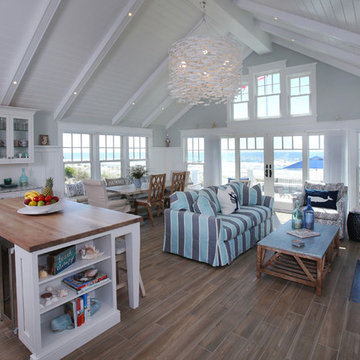
Builder: Buck Custom Homes
Interiors: Alison McGowan
Photography: John Dimaio Photography
Photo of a small nautical mezzanine living room with blue walls, medium hardwood flooring and brown floors.
Photo of a small nautical mezzanine living room with blue walls, medium hardwood flooring and brown floors.
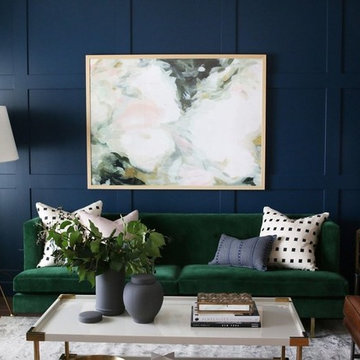
Shop the Look, See the Photo Tour: http://www.studio-mcgee.com/studioblog/2017/3/14/vineyard-street-project-reveal?rq=Vineyard
Watch the Webisode: https://www.studio-mcgee.com/studioblog/2017/3/14/vineyard-street-project-webisode?rq=Vineyard
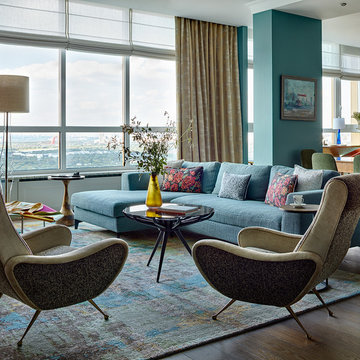
Сергей Ананьев
Photo of a contemporary formal open plan living room in Moscow with blue walls and dark hardwood flooring.
Photo of a contemporary formal open plan living room in Moscow with blue walls and dark hardwood flooring.
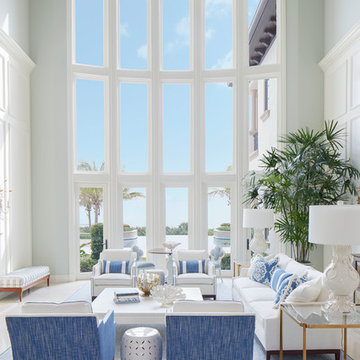
From ceiling to floor, this living room has impressive interior design details. The hand painted ceiling alone required the talent of a rare painter and more than a week to complete.
Read more about this space here: https://issuu.com/taac/docs/elements_summerfall_2016_digital?e=3252448/40095581
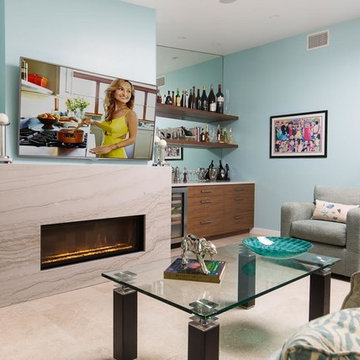
Medium sized contemporary open plan living room in Los Angeles with a home bar, blue walls, porcelain flooring, a ribbon fireplace, a stone fireplace surround and a wall mounted tv.
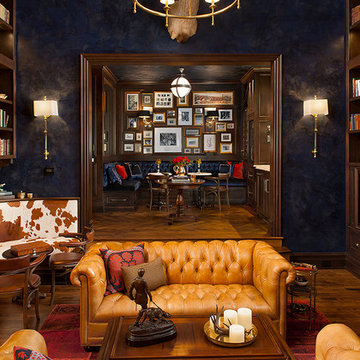
2015 Best In American Living Awards
• Gold - Specialty Rooms/Project
Inspiration for a classic formal enclosed living room in Grand Rapids with blue walls and dark hardwood flooring.
Inspiration for a classic formal enclosed living room in Grand Rapids with blue walls and dark hardwood flooring.
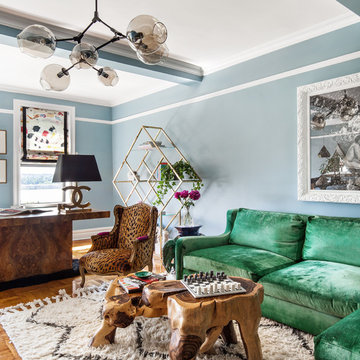
http://www.reganwood.com/index
Design ideas for a medium sized eclectic formal enclosed living room in New York with blue walls, medium hardwood flooring, no tv, brown floors and feature lighting.
Design ideas for a medium sized eclectic formal enclosed living room in New York with blue walls, medium hardwood flooring, no tv, brown floors and feature lighting.
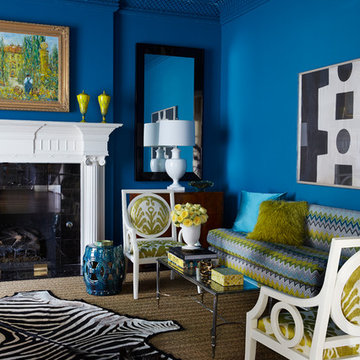
Inspiration for a medium sized bohemian formal enclosed living room in Dallas with blue walls, a standard fireplace, a wooden fireplace surround, carpet and brown floors.
Living Room with Blue Walls and Red Walls Ideas and Designs
6