Living Room with Concrete Flooring and Porcelain Flooring Ideas and Designs
Refine by:
Budget
Sort by:Popular Today
81 - 100 of 34,218 photos
Item 1 of 3

The living room space opens up to the lake framed by aluminum windows along with a view of the metal clad fireplace. Comfort is paramount while bringing the outside indoors and maintaining a modern design. ©Shoot2Sell Photography
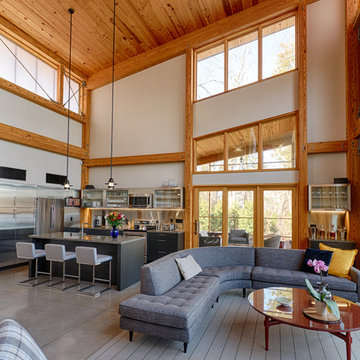
Hugh Lofting Timber Framing (HLTF) manufactured and installed the Southern Yellow Pine glued-laminated (glulams) beams and the Douglas Fir lock deck T&G in this modern house in Centreville, MD. HLTF worked closely with Torchio Architects to develop the steel connection designs and the overall glulam strategy for the project.
Photos by: Steve Buchanan Photography
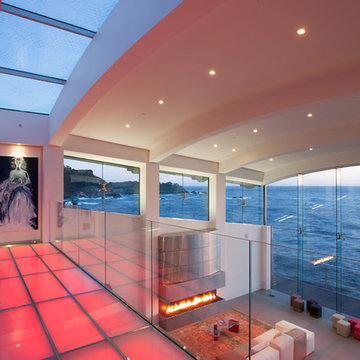
Photo by: Russell Abraham
Large modern open plan living room in San Francisco with white walls, concrete flooring, a standard fireplace and a metal fireplace surround.
Large modern open plan living room in San Francisco with white walls, concrete flooring, a standard fireplace and a metal fireplace surround.

Inckx
Photo of a large classic formal living room feature wall in Phoenix with blue walls, concrete flooring and grey floors.
Photo of a large classic formal living room feature wall in Phoenix with blue walls, concrete flooring and grey floors.

This 15 ft high loft and it's window wall allow a lot of light in the space. The concrete walls and floors are original from the building formal life as a warehouse
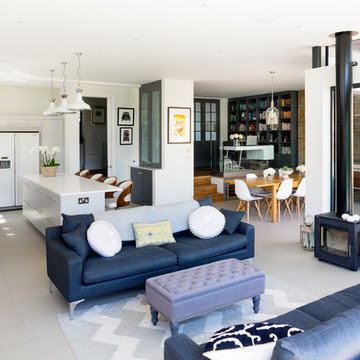
Photo Credit : Andy Beasley
A light kitchen allows the space to breathe and are offset against the dark grey of the sideboard and shelving. Also contrasted with a dark grey sofa from Made.com (Medini 3 sofa in anthracite grey £699) and the paler grey ottoman (Made.com Bouji Ottoman in grey slate £169) creates a room with depth. The rug is a graphic pattern which brings this sophisticated home a touch of fun.
Wall colour - Farrow & Ball Strong White
Kitchen Colour - Farrow & Ball Pavilion Grey
Kitchen - Linear range from Harvey Jones (from £25,000)

The Mazama house is located in the Methow Valley of Washington State, a secluded mountain valley on the eastern edge of the North Cascades, about 200 miles northeast of Seattle.
The house has been carefully placed in a copse of trees at the easterly end of a large meadow. Two major building volumes indicate the house organization. A grounded 2-story bedroom wing anchors a raised living pavilion that is lifted off the ground by a series of exposed steel columns. Seen from the access road, the large meadow in front of the house continues right under the main living space, making the living pavilion into a kind of bridge structure spanning over the meadow grass, with the house touching the ground lightly on six steel columns. The raised floor level provides enhanced views as well as keeping the main living level well above the 3-4 feet of winter snow accumulation that is typical for the upper Methow Valley.
To further emphasize the idea of lightness, the exposed wood structure of the living pavilion roof changes pitch along its length, so the roof warps upward at each end. The interior exposed wood beams appear like an unfolding fan as the roof pitch changes. The main interior bearing columns are steel with a tapered “V”-shape, recalling the lightness of a dancer.
The house reflects the continuing FINNE investigation into the idea of crafted modernism, with cast bronze inserts at the front door, variegated laser-cut steel railing panels, a curvilinear cast-glass kitchen counter, waterjet-cut aluminum light fixtures, and many custom furniture pieces. The house interior has been designed to be completely integral with the exterior. The living pavilion contains more than twelve pieces of custom furniture and lighting, creating a totality of the designed environment that recalls the idea of Gesamtkunstverk, as seen in the work of Josef Hoffman and the Viennese Secessionist movement in the early 20th century.
The house has been designed from the start as a sustainable structure, with 40% higher insulation values than required by code, radiant concrete slab heating, efficient natural ventilation, large amounts of natural lighting, water-conserving plumbing fixtures, and locally sourced materials. Windows have high-performance LowE insulated glazing and are equipped with concealed shades. A radiant hydronic heat system with exposed concrete floors allows lower operating temperatures and higher occupant comfort levels. The concrete slabs conserve heat and provide great warmth and comfort for the feet.
Deep roof overhangs, built-in shades and high operating clerestory windows are used to reduce heat gain in summer months. During the winter, the lower sun angle is able to penetrate into living spaces and passively warm the exposed concrete floor. Low VOC paints and stains have been used throughout the house. The high level of craft evident in the house reflects another key principle of sustainable design: build it well and make it last for many years!
Photo by Benjamin Benschneider
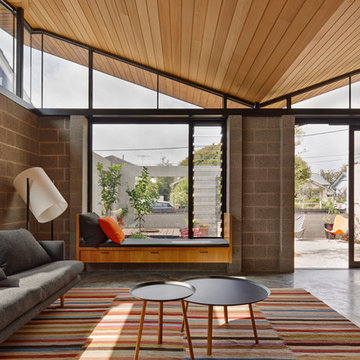
Peter Bennets
Inspiration for a retro formal open plan living room in Melbourne with grey walls and concrete flooring.
Inspiration for a retro formal open plan living room in Melbourne with grey walls and concrete flooring.
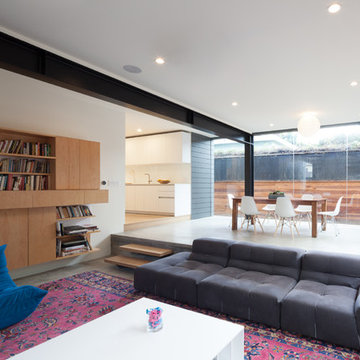
A radical remodel of a modest beach bungalow originally built in 1913 and relocated in 1920 to its current location, blocks from the ocean.
The exterior of the Bay Street Residence remains true to form, preserving its inherent street presence. The interior has been fully renovated to create a streamline connection between each interior space and the rear yard. A 2-story rear addition provides a master suite and deck above while simultaneously creating a unique space below that serves as a terraced indoor dining and living area open to the outdoors.
Photographer: Taiyo Watanabe
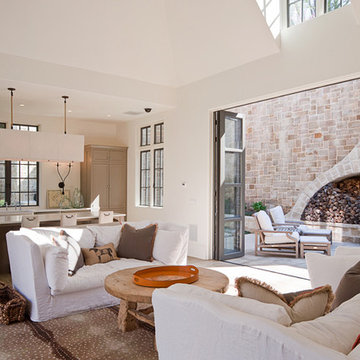
James Lockhart photo
This is an example of a large classic formal open plan living room in Atlanta with beige walls, porcelain flooring, a standard fireplace, a stone fireplace surround, no tv and beige floors.
This is an example of a large classic formal open plan living room in Atlanta with beige walls, porcelain flooring, a standard fireplace, a stone fireplace surround, no tv and beige floors.

Composition #328 is an arrangement made up of a tv unit, fireplace, bookshelves and cabinets. The structure is finished in matt bianco candido lacquer. Glass doors are also finished in bianco candido lacquer. A bioethanol fireplace is finished in Silver Shine stone. On the opposite wall the Style sideboard has doors shown in coordinating Silver Shine stone with a frame in bianco candido lacquer.

This award winning home designed by Jasmine McClelland features a light filled open plan kitchen, dining and living space for an active young family.
Sarah Wood Photography

Industrial open plan living room in Portland with yellow walls, a standard fireplace and concrete flooring.
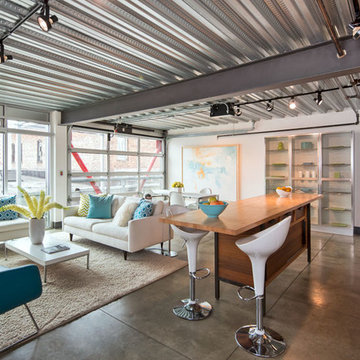
Industrial grey and teal living room in Seattle with white walls, concrete flooring, no fireplace and no tv.
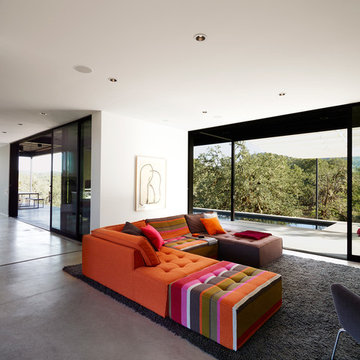
This Marmol Radziner–designed prefab house in Northern California features multi-slide doors from Western Window Systems.
Modern open plan living room in San Francisco with white walls, concrete flooring and no tv.
Modern open plan living room in San Francisco with white walls, concrete flooring and no tv.

CAST architecture
Photo of a small contemporary open plan living room in Seattle with black walls, concrete flooring, a wood burning stove and no tv.
Photo of a small contemporary open plan living room in Seattle with black walls, concrete flooring, a wood burning stove and no tv.
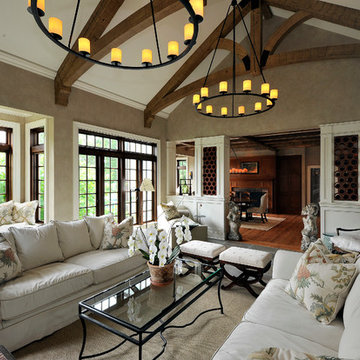
Carol Kurth Architecture, PC , Peter Krupenye Photography
Design ideas for a large traditional formal open plan living room in New York with beige walls, concrete flooring, no fireplace and no tv.
Design ideas for a large traditional formal open plan living room in New York with beige walls, concrete flooring, no fireplace and no tv.
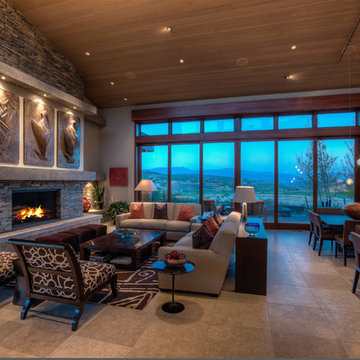
Inspiration for a large contemporary open plan living room in Salt Lake City with beige walls, porcelain flooring, a standard fireplace and a stone fireplace surround.
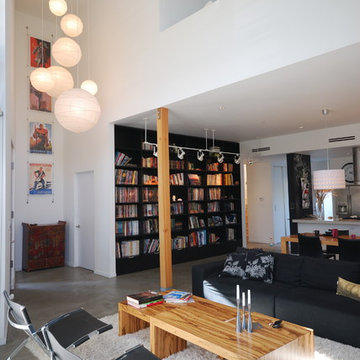
DLFstudio ©
Photo of a modern open plan living room in Los Angeles with concrete flooring, a reading nook, white walls, a standard fireplace and a tiled fireplace surround.
Photo of a modern open plan living room in Los Angeles with concrete flooring, a reading nook, white walls, a standard fireplace and a tiled fireplace surround.

Town and Country Fireplaces
Design ideas for a contemporary open plan living room in Sacramento with concrete flooring and a ribbon fireplace.
Design ideas for a contemporary open plan living room in Sacramento with concrete flooring and a ribbon fireplace.
Living Room with Concrete Flooring and Porcelain Flooring Ideas and Designs
5