Living Room with Dark Hardwood Flooring and a Coffered Ceiling Ideas and Designs
Refine by:
Budget
Sort by:Popular Today
121 - 140 of 530 photos
Item 1 of 3
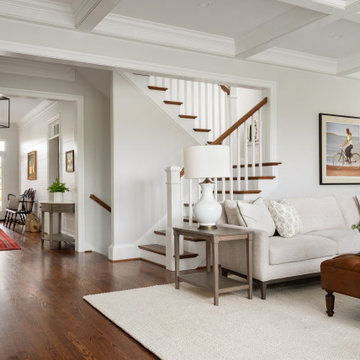
Large classic open plan living room in Philadelphia with white walls, dark hardwood flooring, a wooden fireplace surround, a wall mounted tv, a coffered ceiling and tongue and groove walls.
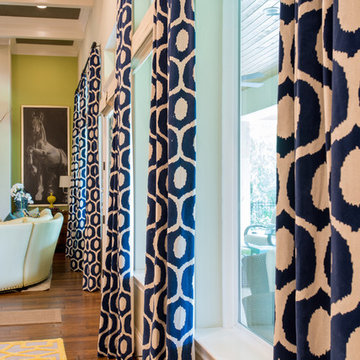
This remodel was completed in 2015 in The Woodlands, TX and demonstrates our ability to incorporate the bold tastes of our clients within a functional and colorful living space.
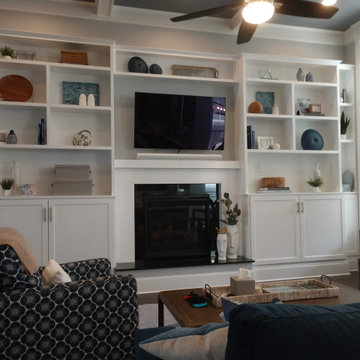
We designed and constructed these massive custom built-ins and mantel for a client in Apex. The decor was done by Werking Design.
Photo of a large contemporary formal enclosed living room in Raleigh with grey walls, dark hardwood flooring, a standard fireplace, a stone fireplace surround, a wall mounted tv, brown floors and a coffered ceiling.
Photo of a large contemporary formal enclosed living room in Raleigh with grey walls, dark hardwood flooring, a standard fireplace, a stone fireplace surround, a wall mounted tv, brown floors and a coffered ceiling.
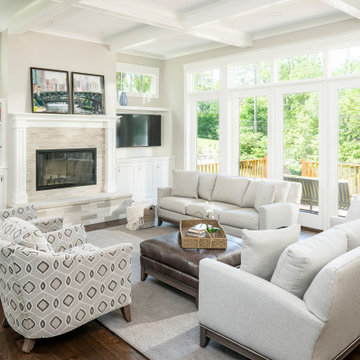
Floor to ceiling windows bring in ample natural daylight to this great room living area. The windows also provide a beautiful view of the surround yard. This home was custom built by Meadowlark Design+Build in Ann Arbor, Michigan. Photography by Joshua Caldwell. David Lubin Architect and Interiors by Acadia Hahlbrocht of Soft Surroundings.
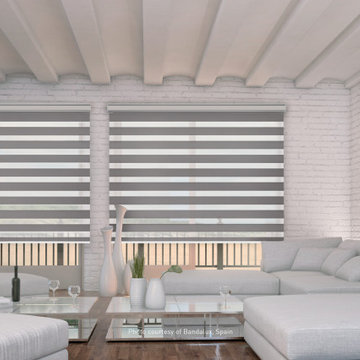
Neolux Dual Shades is a contemporary, trendy window covering solution that has grown fast during recent years, not only in European and Latin American countries, but also in the United States. Neolux Dual Shades window covering solution has grown fast during recent years. Sporting a numerous variety of decorative fabrics that will make your home look out of the ordinary.
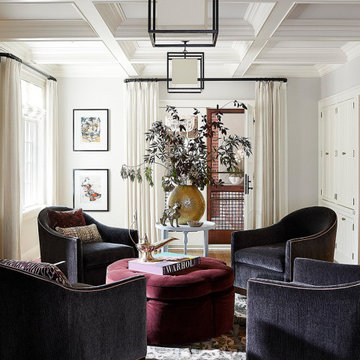
Design ideas for a classic enclosed living room in Denver with dark hardwood flooring, brown floors and a coffered ceiling.
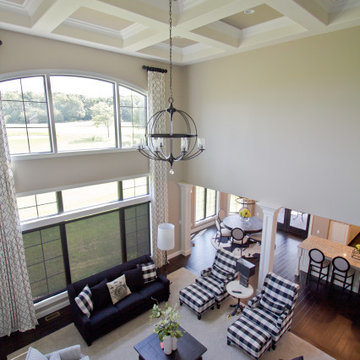
Inset Carpet: Philidelphia Beach Escape •
Hardwood Floor: Metropolitan 5" Maple Wood Stove
Large traditional formal open plan living room in Other with beige walls, dark hardwood flooring, brown floors and a coffered ceiling.
Large traditional formal open plan living room in Other with beige walls, dark hardwood flooring, brown floors and a coffered ceiling.
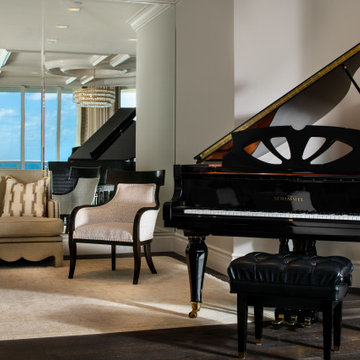
-Most of residence has glass doors, walls and windows overlooking the ocean, making ceilings the best surface for creating architectural interest
-In the renovation, we raise ceiling heights, reduce soffits and integrate drapery pockets in the crown to hide motorized translucent shades, blackout shades and drapery panels, all which help control heat gain and glare inherent in unit’s multi-directional ocean exposure (south, east and north)
-Patterns highlight the ceilings in major rooms and accent their light fixtures
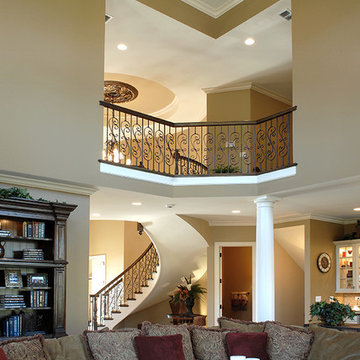
Traditional design often holds surprises. Rustic edges of antiqued tiles framed with hand scraped French Oak planks are a unique way to dress up a formal room. The same wide-plank wood floor with a carpet inlay creates a relaxing spot in front of the warm quarry stone fireplace. Floor: 6-3/4” wide-plank Vintage French Oak Rustic Character Victorian Collection hand scraped pillowed edge color JDS Walnut Satin Hardwax Oil. For more information please email us at: sales@signaturehardwoods.com
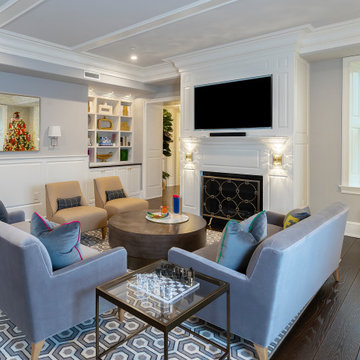
This condominium is modern and sleek, while still retaining much of its traditional charm. We added paneling to the walls, archway, door frames, and around the fireplace for a special and unique look throughout the home. To create the entry with convenient built-in shoe storage and bench, we cut an alcove an existing to hallway. The deep-silled windows in the kitchen provided the perfect place for an eating area, which we outfitted with shelving for additional storage. Form, function, and design united in the beautiful black and white kitchen. It is a cook’s dream with ample storage and counter space. The bathrooms play with gray and white in different materials and textures to create timeless looks. The living room’s built-in shelves and reading nook in the bedroom add detail and storage to the home. The pops of color and eye-catching light fixtures make this condo joyful and fun.
Rudloff Custom Builders has won Best of Houzz for Customer Service in 2014, 2015, 2016, 2017, 2019, 2020, and 2021. We also were voted Best of Design in 2016, 2017, 2018, 2019, 2020, and 2021, which only 2% of professionals receive. Rudloff Custom Builders has been featured on Houzz in their Kitchen of the Week, What to Know About Using Reclaimed Wood in the Kitchen as well as included in their Bathroom WorkBook article. We are a full service, certified remodeling company that covers all of the Philadelphia suburban area. This business, like most others, developed from a friendship of young entrepreneurs who wanted to make a difference in their clients’ lives, one household at a time. This relationship between partners is much more than a friendship. Edward and Stephen Rudloff are brothers who have renovated and built custom homes together paying close attention to detail. They are carpenters by trade and understand concept and execution. Rudloff Custom Builders will provide services for you with the highest level of professionalism, quality, detail, punctuality and craftsmanship, every step of the way along our journey together.
Specializing in residential construction allows us to connect with our clients early in the design phase to ensure that every detail is captured as you imagined. One stop shopping is essentially what you will receive with Rudloff Custom Builders from design of your project to the construction of your dreams, executed by on-site project managers and skilled craftsmen. Our concept: envision our client’s ideas and make them a reality. Our mission: CREATING LIFETIME RELATIONSHIPS BUILT ON TRUST AND INTEGRITY.
Photo Credit: Linda McManus Images
Design Credit: Staci Levy Designs
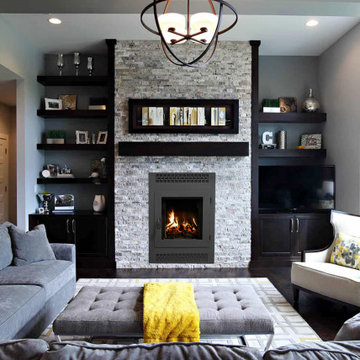
The American series revolutionizes
wood burning fireplaces with a bold
design and a tall, unobstructed flame
view that brings the natural beauty of
a wood fire to the forefront. Featuring an
oversized, single-swing door that’s easily
reversible for your opening preference,
there’s no unnecessary framework to
impede your view. A deep oversized
firebox further complements the flameforward
design, and the complete
management of outside combustion air
delivers unmatched burn control and
efficiency, giving you the flexibility to
enjoy the American series with the
door open, closed or fully removed.
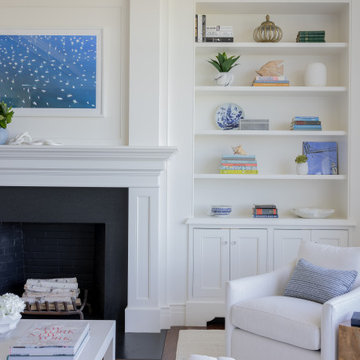
Photography by Michael J. Lee Photography
Expansive beach style formal open plan living room in Boston with white walls, dark hardwood flooring, a standard fireplace, a stone fireplace surround, no tv and a coffered ceiling.
Expansive beach style formal open plan living room in Boston with white walls, dark hardwood flooring, a standard fireplace, a stone fireplace surround, no tv and a coffered ceiling.
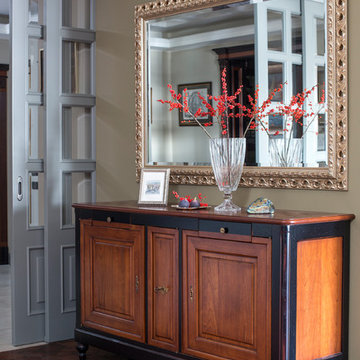
Архитектор: Павел Курдов
Дизайнер: Ирина Киреева
Фотограф: Евгений Кулибаба
Inspiration for a medium sized traditional living room in Moscow with dark hardwood flooring, brown floors, a coffered ceiling and wallpapered walls.
Inspiration for a medium sized traditional living room in Moscow with dark hardwood flooring, brown floors, a coffered ceiling and wallpapered walls.
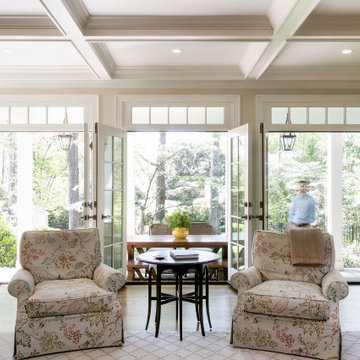
Traditional living room with French doors
Design ideas for a classic open plan living room in Raleigh with a home bar, beige walls, dark hardwood flooring, a standard fireplace, a stone fireplace surround, brown floors and a coffered ceiling.
Design ideas for a classic open plan living room in Raleigh with a home bar, beige walls, dark hardwood flooring, a standard fireplace, a stone fireplace surround, brown floors and a coffered ceiling.
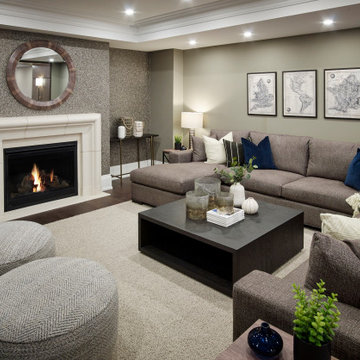
This is an example of an expansive classic open plan living room in Toronto with grey walls, dark hardwood flooring, a standard fireplace, a plastered fireplace surround, a wall mounted tv, brown floors, a coffered ceiling and wallpapered walls.
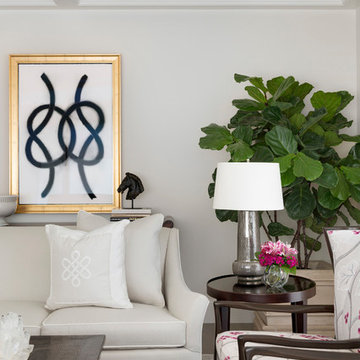
Spacecrafting Photography
Photo of a large traditional formal living room in Minneapolis with white walls, dark hardwood flooring, brown floors and a coffered ceiling.
Photo of a large traditional formal living room in Minneapolis with white walls, dark hardwood flooring, brown floors and a coffered ceiling.

Design ideas for a large classic open plan living room in Le Havre with white walls, dark hardwood flooring, brown floors, a coffered ceiling, feature lighting, a reading nook and a wall mounted tv.
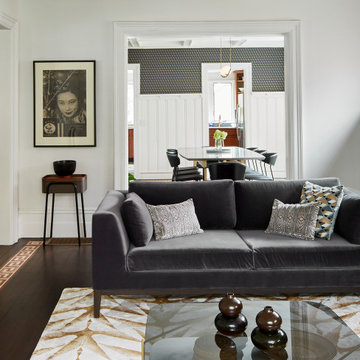
Cozy formal living room with two soft velvet Restoration Hardware sofas that face each other over glass and stone coffee table. The quality is elevated by the hand-crafted porcelain chandelier and golden rug.
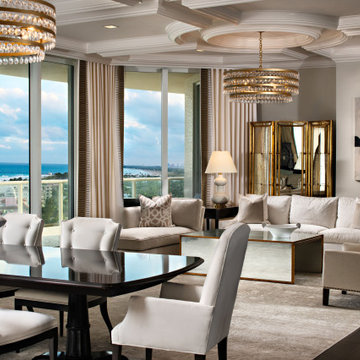
-Most of residence has glass doors, walls and windows overlooking the ocean, making ceilings the best surface for creating architectural interest
-In the renovation, we raise ceiling heights, reduce soffits and integrate drapery pockets in the crown to hide motorized translucent shades, blackout shades and drapery panels, all which help control heat gain and glare inherent in unit’s multi-directional ocean exposure (south, east and north)
-Patterns highlight the ceilings in major rooms and accent their light fixtures
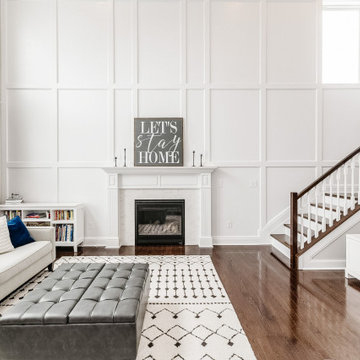
Design ideas for a large traditional open plan living room in Cincinnati with grey walls, dark hardwood flooring, a standard fireplace, a stone fireplace surround, a freestanding tv, a coffered ceiling and wainscoting.
Living Room with Dark Hardwood Flooring and a Coffered Ceiling Ideas and Designs
7