Living Room with Dark Hardwood Flooring and a Coffered Ceiling Ideas and Designs
Refine by:
Budget
Sort by:Popular Today
81 - 100 of 530 photos
Item 1 of 3
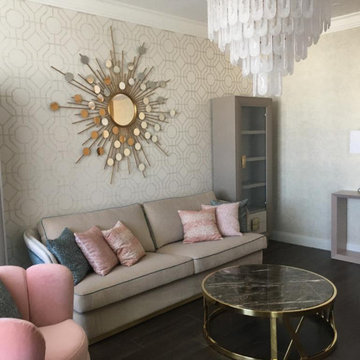
Квартира 90 м2 в жилом комплексе «Рублёвские огни».
Хозяйка квартиры молодая самостоятельная, очень занятая женщина. При создании интерьеров главным было создать атмосферу покоя, способствующую отдыху. Этим и определился выбор стилистического решения интерьера – вечная, спокойная классика. В отделке помещений преобладают натуральные, пастельные цвета. Широко использованы природные, экологичные материалы – дерево и мрамор. Многие элементы мебели выполнены по индивидуальному проекту.
Особенно важным при создании данного пространства был диалог архитектора и заказчицы. Благодаря этому, удалось создать очень индивидуальный интерьер комфортный именно для этого человека.
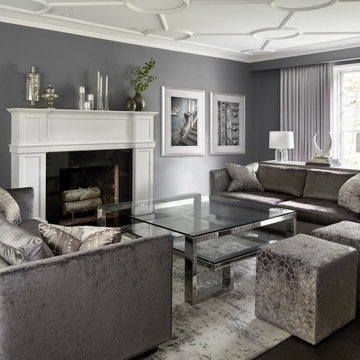
Design ideas for a contemporary formal enclosed living room in Toronto with purple walls, dark hardwood flooring, a standard fireplace, a stone fireplace surround, no tv, black floors and a coffered ceiling.
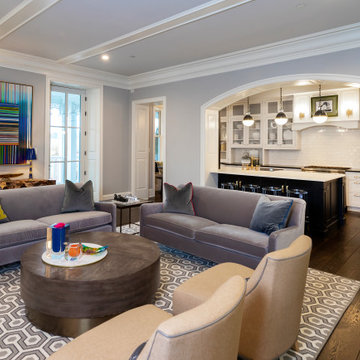
This condominium is modern and sleek, while still retaining much of its traditional charm. We added paneling to the walls, archway, door frames, and around the fireplace for a special and unique look throughout the home. To create the entry with convenient built-in shoe storage and bench, we cut an alcove an existing to hallway. The deep-silled windows in the kitchen provided the perfect place for an eating area, which we outfitted with shelving for additional storage. Form, function, and design united in the beautiful black and white kitchen. It is a cook’s dream with ample storage and counter space. The bathrooms play with gray and white in different materials and textures to create timeless looks. The living room’s built-in shelves and reading nook in the bedroom add detail and storage to the home. The pops of color and eye-catching light fixtures make this condo joyful and fun.
Rudloff Custom Builders has won Best of Houzz for Customer Service in 2014, 2015, 2016, 2017, 2019, 2020, and 2021. We also were voted Best of Design in 2016, 2017, 2018, 2019, 2020, and 2021, which only 2% of professionals receive. Rudloff Custom Builders has been featured on Houzz in their Kitchen of the Week, What to Know About Using Reclaimed Wood in the Kitchen as well as included in their Bathroom WorkBook article. We are a full service, certified remodeling company that covers all of the Philadelphia suburban area. This business, like most others, developed from a friendship of young entrepreneurs who wanted to make a difference in their clients’ lives, one household at a time. This relationship between partners is much more than a friendship. Edward and Stephen Rudloff are brothers who have renovated and built custom homes together paying close attention to detail. They are carpenters by trade and understand concept and execution. Rudloff Custom Builders will provide services for you with the highest level of professionalism, quality, detail, punctuality and craftsmanship, every step of the way along our journey together.
Specializing in residential construction allows us to connect with our clients early in the design phase to ensure that every detail is captured as you imagined. One stop shopping is essentially what you will receive with Rudloff Custom Builders from design of your project to the construction of your dreams, executed by on-site project managers and skilled craftsmen. Our concept: envision our client’s ideas and make them a reality. Our mission: CREATING LIFETIME RELATIONSHIPS BUILT ON TRUST AND INTEGRITY.
Photo Credit: Linda McManus Images
Design Credit: Staci Levy Designs
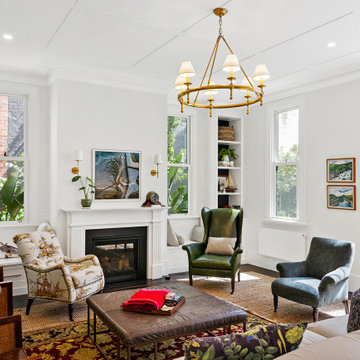
An open plan living space maintains is privacy and intimacy with a feature fireplace and reading nook either side. Custom wall paper lines the back of the joinery and adds a depth and drama to the space.
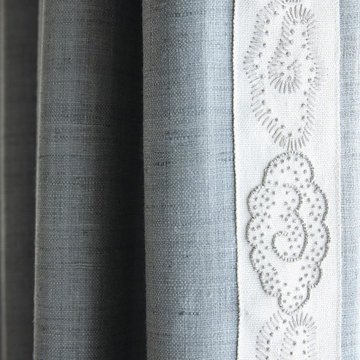
This blue drapery features custom, grey and white cloud embroidery.
This is an example of a classic living room in Denver with grey walls, dark hardwood flooring, a standard fireplace, a wooden fireplace surround, no tv, brown floors, a coffered ceiling and wallpapered walls.
This is an example of a classic living room in Denver with grey walls, dark hardwood flooring, a standard fireplace, a wooden fireplace surround, no tv, brown floors, a coffered ceiling and wallpapered walls.
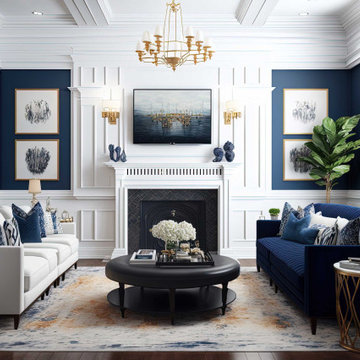
Inspiration for a medium sized traditional formal living room in Phoenix with blue walls, dark hardwood flooring, a standard fireplace, a wooden fireplace surround, no tv, brown floors, a coffered ceiling and wainscoting.
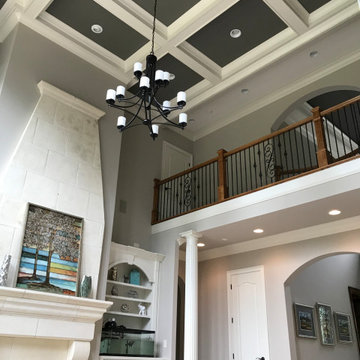
Inspiration for an expansive traditional formal open plan living room in Atlanta with grey walls, dark hardwood flooring, a standard fireplace, a concrete fireplace surround, no tv, brown floors and a coffered ceiling.
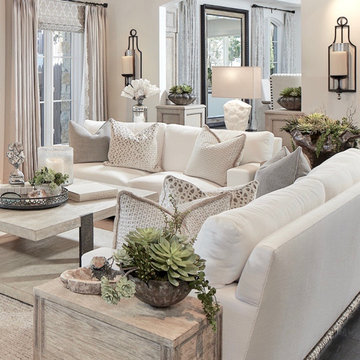
Beautiful custom Spanish Mediterranean home located in the special Three Arch community of Laguna Beach, California gets a complete remodel to bring in a more casual coastal style.
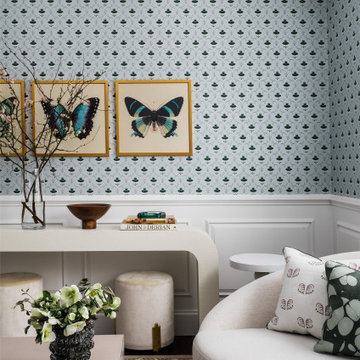
transitional living room
Photo of a medium sized traditional formal open plan living room in Boston with blue walls, dark hardwood flooring, no fireplace, no tv, brown floors, a coffered ceiling and wainscoting.
Photo of a medium sized traditional formal open plan living room in Boston with blue walls, dark hardwood flooring, no fireplace, no tv, brown floors, a coffered ceiling and wainscoting.
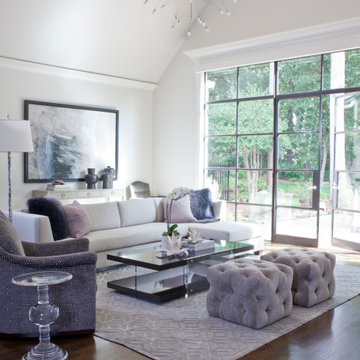
Photo of a traditional open plan living room in Atlanta with white walls, dark hardwood flooring, brown floors, a coffered ceiling and a vaulted ceiling.
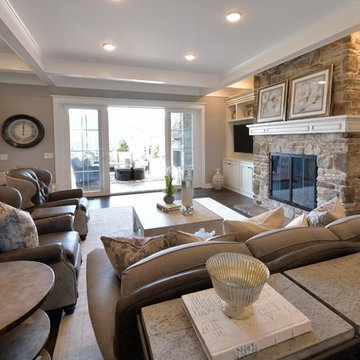
Design ideas for a classic open plan living room with grey walls, dark hardwood flooring, a standard fireplace, a stone fireplace surround, a wall mounted tv and a coffered ceiling.

This is an example of a large classic formal mezzanine living room in Chicago with white walls, dark hardwood flooring, a standard fireplace, a wooden fireplace surround, a wall mounted tv, brown floors, a coffered ceiling and wood walls.
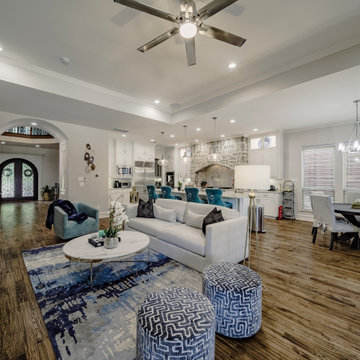
Chrome open kitchen, an eat-in kitchen, and a pop of color - black and white accent.
Large classic formal open plan living room in Dallas with beige walls, dark hardwood flooring, a standard fireplace, a stacked stone fireplace surround, a built-in media unit, blue floors, a coffered ceiling and brick walls.
Large classic formal open plan living room in Dallas with beige walls, dark hardwood flooring, a standard fireplace, a stacked stone fireplace surround, a built-in media unit, blue floors, a coffered ceiling and brick walls.

Large traditional enclosed living room in Los Angeles with a music area, blue walls, dark hardwood flooring, no fireplace, brown floors, a coffered ceiling and panelled walls.
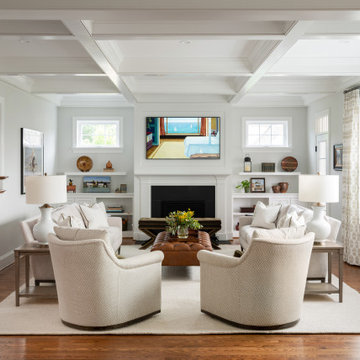
Design ideas for a large classic open plan living room in Philadelphia with white walls, dark hardwood flooring, a wooden fireplace surround, a wall mounted tv and a coffered ceiling.
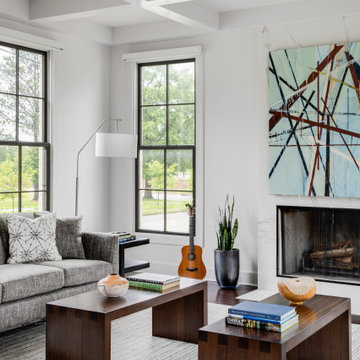
This is an example of a large contemporary open plan living room in Little Rock with white walls, dark hardwood flooring, a coffered ceiling, a vaulted ceiling, a standard fireplace, a plastered fireplace surround, no tv and brown floors.
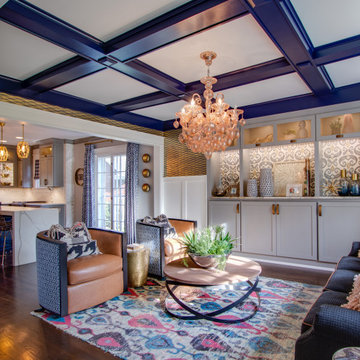
Traditional living room in Other with dark hardwood flooring, brown floors, a coffered ceiling, wainscoting and wallpapered walls.
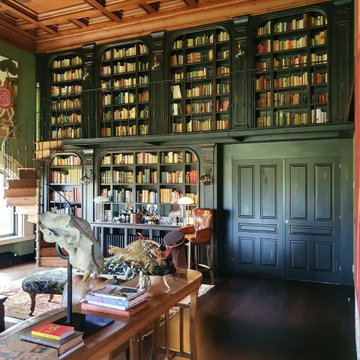
Uno de nuestros trabajos, donde la madera tiene un papel `primordial, biblioteca, artesonado y escalera de caracol, todo realizado en madera de fresno y jugando con diversos acabados, nos adaptamos a cualquier proyecto
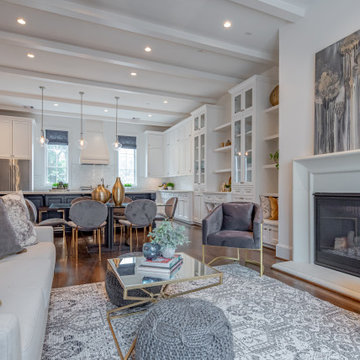
Additional built-ins adjacent to the Dining Room offers an opportunity to display your china and serving pieces. The open shelving wine storage creates the perfect spot for a dry bar. Fireplace and coffered ceiling.
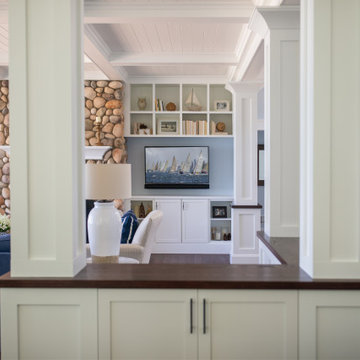
Our clients were relocating from the upper peninsula to the lower peninsula and wanted to design a retirement home on their Lake Michigan property. The topography of their lot allowed for a walk out basement which is practically unheard of with how close they are to the water. Their view is fantastic, and the goal was of course to take advantage of the view from all three levels. The positioning of the windows on the main and upper levels is such that you feel as if you are on a boat, water as far as the eye can see. They were striving for a Hamptons / Coastal, casual, architectural style. The finished product is just over 6,200 square feet and includes 2 master suites, 2 guest bedrooms, 5 bathrooms, sunroom, home bar, home gym, dedicated seasonal gear / equipment storage, table tennis game room, sauna, and bonus room above the attached garage. All the exterior finishes are low maintenance, vinyl, and composite materials to withstand the blowing sands from the Lake Michigan shoreline.
Living Room with Dark Hardwood Flooring and a Coffered Ceiling Ideas and Designs
5