Living Room with Dark Hardwood Flooring and a Coffered Ceiling Ideas and Designs
Refine by:
Budget
Sort by:Popular Today
21 - 40 of 530 photos
Item 1 of 3
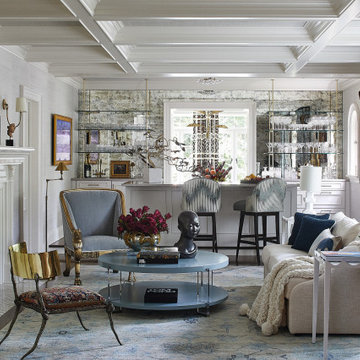
This modern living space features a white sofa, a white fireplace, and white accents throughout. Pops of blue are incorporated in the chairs, accent pillows, and coffee table. Gold detailing is present throughout. The space is backdropped by a home bar/dining space.
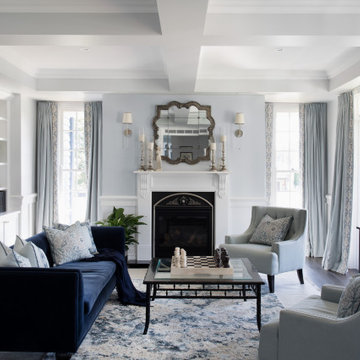
This is an example of a large classic formal living room in Brisbane with grey walls, dark hardwood flooring, a standard fireplace, a plastered fireplace surround, no tv, brown floors and a coffered ceiling.

Our clients were relocating from the upper peninsula to the lower peninsula and wanted to design a retirement home on their Lake Michigan property. The topography of their lot allowed for a walk out basement which is practically unheard of with how close they are to the water. Their view is fantastic, and the goal was of course to take advantage of the view from all three levels. The positioning of the windows on the main and upper levels is such that you feel as if you are on a boat, water as far as the eye can see. They were striving for a Hamptons / Coastal, casual, architectural style. The finished product is just over 6,200 square feet and includes 2 master suites, 2 guest bedrooms, 5 bathrooms, sunroom, home bar, home gym, dedicated seasonal gear / equipment storage, table tennis game room, sauna, and bonus room above the attached garage. All the exterior finishes are low maintenance, vinyl, and composite materials to withstand the blowing sands from the Lake Michigan shoreline.

Inspiration for a large classic formal open plan living room in New York with grey walls, dark hardwood flooring, a two-sided fireplace, a tiled fireplace surround, a wall mounted tv, brown floors and a coffered ceiling.

Large traditional enclosed living room in DC Metro with a home bar, a stone fireplace surround, a coffered ceiling, no tv, dark hardwood flooring, a standard fireplace, multi-coloured floors and wainscoting.
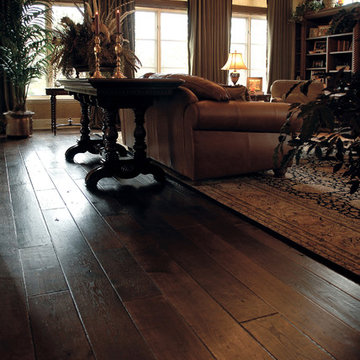
Thoughtful use of dark hues gives the impression of a bygone era. The beauty of light colored custom bookcases continues in chair rails and wainscoting throughout the home, highlighting its refinement. Floor: 6-3/4” wide-plank Vintage French Oak | Rustic Character | Victorian Collection hand scraped | heavy distress | pillowed edge | color JDS Walnut | Satin Hardwax Oil. For more information please email us at: sales@signaturehardwoods.com
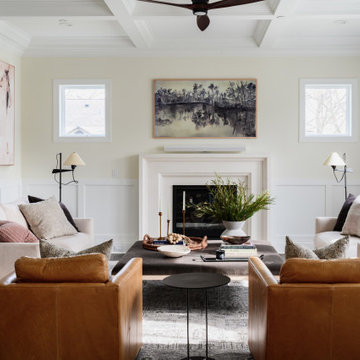
This is an example of a classic living room in Chicago with beige walls, dark hardwood flooring, a standard fireplace, brown floors, a coffered ceiling and wainscoting.
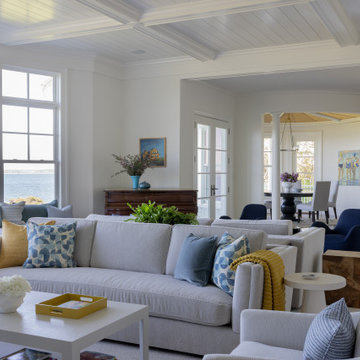
Photography by Michael J. Lee Photography
Inspiration for a large beach style enclosed living room in Boston with white walls, dark hardwood flooring, a standard fireplace, a stone fireplace surround and a coffered ceiling.
Inspiration for a large beach style enclosed living room in Boston with white walls, dark hardwood flooring, a standard fireplace, a stone fireplace surround and a coffered ceiling.
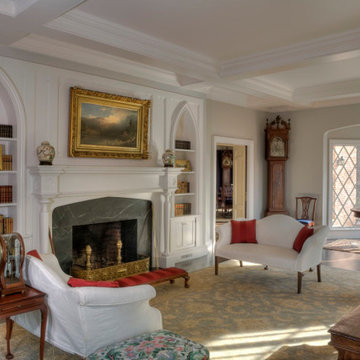
Photo of a large victorian enclosed living room in Bridgeport with beige walls, dark hardwood flooring, a standard fireplace, a stone fireplace surround and a coffered ceiling.
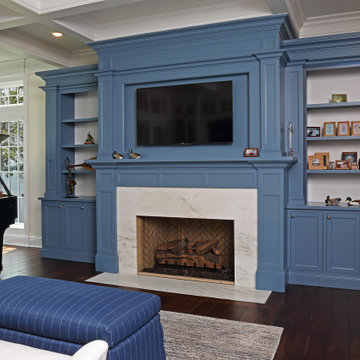
Expansive traditional formal open plan living room in Minneapolis with beige walls, dark hardwood flooring, a standard fireplace, a wooden fireplace surround, brown floors and a coffered ceiling.
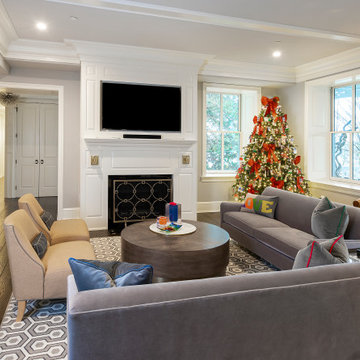
This condominium is modern and sleek, while still retaining much of its traditional charm. We added paneling to the walls, archway, door frames, and around the fireplace for a special and unique look throughout the home. To create the entry with convenient built-in shoe storage and bench, we cut an alcove an existing to hallway. The deep-silled windows in the kitchen provided the perfect place for an eating area, which we outfitted with shelving for additional storage. Form, function, and design united in the beautiful black and white kitchen. It is a cook’s dream with ample storage and counter space. The bathrooms play with gray and white in different materials and textures to create timeless looks. The living room’s built-in shelves and reading nook in the bedroom add detail and storage to the home. The pops of color and eye-catching light fixtures make this condo joyful and fun.
Rudloff Custom Builders has won Best of Houzz for Customer Service in 2014, 2015, 2016, 2017, 2019, 2020, and 2021. We also were voted Best of Design in 2016, 2017, 2018, 2019, 2020, and 2021, which only 2% of professionals receive. Rudloff Custom Builders has been featured on Houzz in their Kitchen of the Week, What to Know About Using Reclaimed Wood in the Kitchen as well as included in their Bathroom WorkBook article. We are a full service, certified remodeling company that covers all of the Philadelphia suburban area. This business, like most others, developed from a friendship of young entrepreneurs who wanted to make a difference in their clients’ lives, one household at a time. This relationship between partners is much more than a friendship. Edward and Stephen Rudloff are brothers who have renovated and built custom homes together paying close attention to detail. They are carpenters by trade and understand concept and execution. Rudloff Custom Builders will provide services for you with the highest level of professionalism, quality, detail, punctuality and craftsmanship, every step of the way along our journey together.
Specializing in residential construction allows us to connect with our clients early in the design phase to ensure that every detail is captured as you imagined. One stop shopping is essentially what you will receive with Rudloff Custom Builders from design of your project to the construction of your dreams, executed by on-site project managers and skilled craftsmen. Our concept: envision our client’s ideas and make them a reality. Our mission: CREATING LIFETIME RELATIONSHIPS BUILT ON TRUST AND INTEGRITY.
Photo Credit: Linda McManus Images
Design Credit: Staci Levy Designs

Bill Taylor
Classic formal open plan living room in Boston with white walls, dark hardwood flooring, a standard fireplace, a stone fireplace surround, feature lighting and a coffered ceiling.
Classic formal open plan living room in Boston with white walls, dark hardwood flooring, a standard fireplace, a stone fireplace surround, feature lighting and a coffered ceiling.
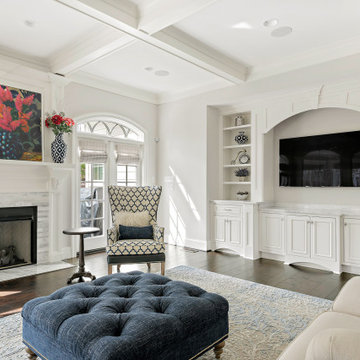
Photo of an open plan living room in Richmond with white walls, dark hardwood flooring, a standard fireplace, a freestanding tv, brown floors and a coffered ceiling.
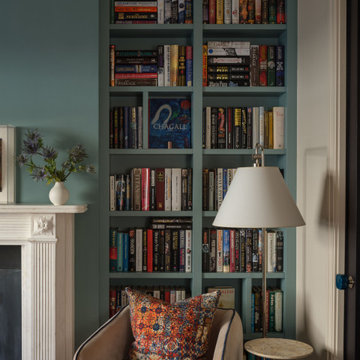
Fitted bookshelves either side of the fireplace create a cosy library space in the front reception room
Design ideas for a medium sized contemporary enclosed living room feature wall in London with a reading nook, green walls, dark hardwood flooring, a standard fireplace, a stone fireplace surround, brown floors and a coffered ceiling.
Design ideas for a medium sized contemporary enclosed living room feature wall in London with a reading nook, green walls, dark hardwood flooring, a standard fireplace, a stone fireplace surround, brown floors and a coffered ceiling.
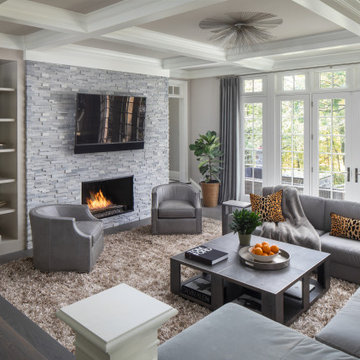
Traditional open plan living room in Philadelphia with grey walls, dark hardwood flooring, a standard fireplace, a stacked stone fireplace surround, a wall mounted tv, brown floors and a coffered ceiling.
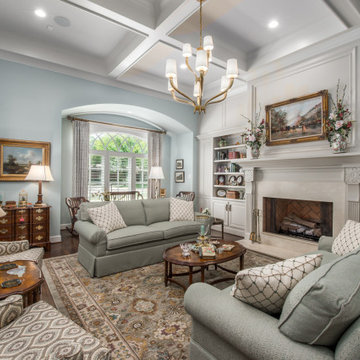
Photo of a traditional open plan living room in Austin with white walls, dark hardwood flooring, a standard fireplace, brown floors and a coffered ceiling.
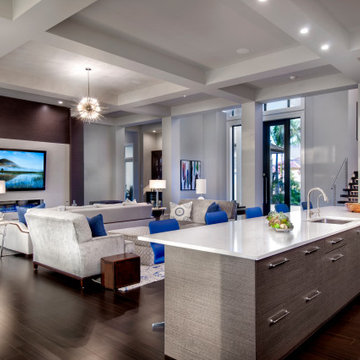
The home has a large spacious and open Great Room, Kitchen and Dining Area, all looking out to pool and lake beyond.
Design ideas for an expansive contemporary living room in Miami with dark hardwood flooring, a ribbon fireplace, a stone fireplace surround, a wall mounted tv, brown floors and a coffered ceiling.
Design ideas for an expansive contemporary living room in Miami with dark hardwood flooring, a ribbon fireplace, a stone fireplace surround, a wall mounted tv, brown floors and a coffered ceiling.
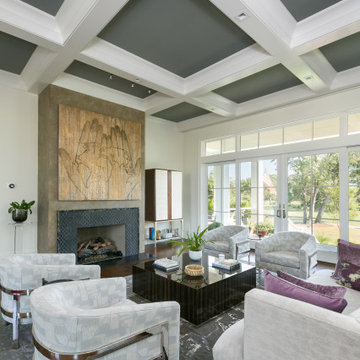
Photo of a contemporary open plan living room in Charleston with white walls, dark hardwood flooring, a standard fireplace, brown floors and a coffered ceiling.
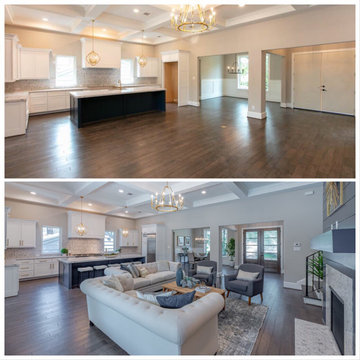
Before and after staging this open concept living room
Inspiration for a large traditional open plan living room with white walls, dark hardwood flooring, brown floors and a coffered ceiling.
Inspiration for a large traditional open plan living room with white walls, dark hardwood flooring, brown floors and a coffered ceiling.

A comfortable living room with large furniture-style built-ins around the stone fireplace
Photo by Ashley Avila Photography
Photo of a medium sized classic open plan living room in Grand Rapids with beige walls, dark hardwood flooring, a standard fireplace, a stone fireplace surround, no tv, brown floors and a coffered ceiling.
Photo of a medium sized classic open plan living room in Grand Rapids with beige walls, dark hardwood flooring, a standard fireplace, a stone fireplace surround, no tv, brown floors and a coffered ceiling.
Living Room with Dark Hardwood Flooring and a Coffered Ceiling Ideas and Designs
2