Living Room with Dark Hardwood Flooring Ideas and Designs
Refine by:
Budget
Sort by:Popular Today
101 - 120 of 586 photos
Item 1 of 3
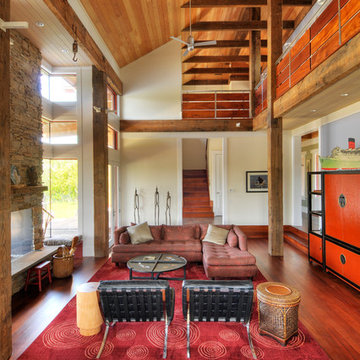
Design ideas for a medium sized contemporary formal open plan living room in New York with white walls, dark hardwood flooring, a standard fireplace, a stone fireplace surround and no tv.
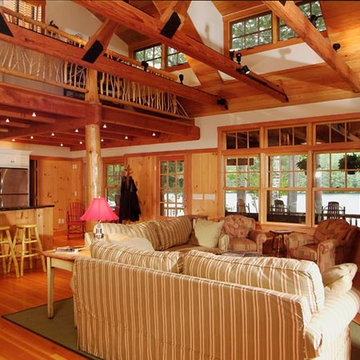
Joseph St. Pierre
Inspiration for a rustic open plan living room in Boston with dark hardwood flooring, a corner fireplace and a stone fireplace surround.
Inspiration for a rustic open plan living room in Boston with dark hardwood flooring, a corner fireplace and a stone fireplace surround.
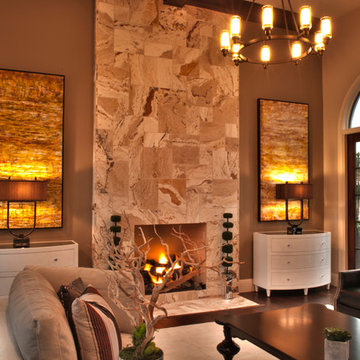
Enjoy the scenery of the outdoors with large windows surrounding the expansive living area that includes a spacious island kitchen with breakfast bar overlooking the living, dining, and Florida room that is accented by the vaulted ceiling. The featured Florida room is a warm and inviting way to combine the best of the beautiful Florida lifestyle - inside and out. Whether spending time with family or entertaining guests, this is the perfect home for delivering a warm sense of hospitality and relaxation.
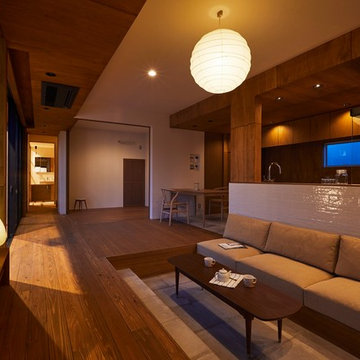
(夫婦+子供1+犬1)4人家族のための新築住宅
photos by Katsumi Simada
Inspiration for a medium sized modern open plan living room in Other with brown walls, dark hardwood flooring, no fireplace, a freestanding tv and brown floors.
Inspiration for a medium sized modern open plan living room in Other with brown walls, dark hardwood flooring, no fireplace, a freestanding tv and brown floors.
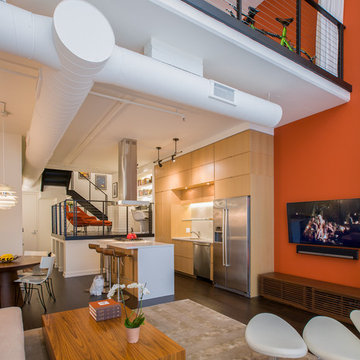
The entire loft has an open plan, that unifies the Living room, Kitchen area, dining room and the raised study loft. The two-story burnt orange accent wall unifies the two story space. The ceilings and ducts were painted white to maximize light reflectance. The openings at the balconies both in the Master Bedroom and in the guest bedroom areas were enlarged, and new railings inserted, that allow for uninterrupted views to the outside views through the two-story loft area. Black-out curtains may be drawn in each of these balconies to provide total escape from daylight. The two story glass wall itself is furnished with mechanized shades that come down to provide shield of the western light.

William Quarles
Inspiration for a large classic open plan living room in Charleston with a standard fireplace, a tiled fireplace surround, beige walls, dark hardwood flooring, a freestanding tv and brown floors.
Inspiration for a large classic open plan living room in Charleston with a standard fireplace, a tiled fireplace surround, beige walls, dark hardwood flooring, a freestanding tv and brown floors.

This is an example of a rustic formal open plan living room in Minneapolis with dark hardwood flooring, a standard fireplace, a stone fireplace surround, beige walls and a wall mounted tv.
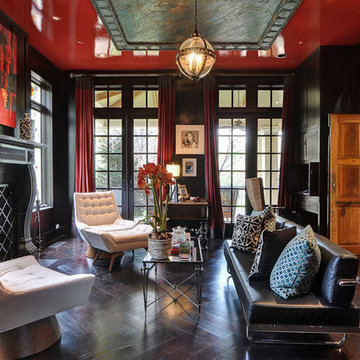
This is an example of a mediterranean enclosed living room in Dallas with black walls, dark hardwood flooring, a standard fireplace and brown floors.
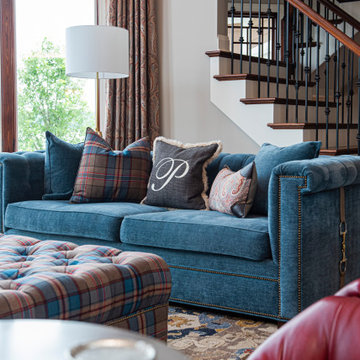
Every detail of this European villa-style home exudes a uniquely finished feel. Our design goals were to invoke a sense of travel while simultaneously cultivating a homely and inviting ambience. This project reflects our commitment to crafting spaces seamlessly blending luxury with functionality.
The living room drew its inspiration from a collection of pillows characterized by rich velvet, plaid, and paisley patterns in shades of blue and red. This design approach conveyed a British Colonial style with a touch of Ralph Lauren's distinctive flair. A blue chenille fabric was employed to upholster a tufted sofa adorned with leather and brass bridle bit accents on the sides. At the center of the room is a striking plaid ottoman, complemented by a pair of blood-red leather chairs positioned to capture a picturesque lake view. Enhancing this view are paisley drapes, which extend from floor to pine ceiling.
---
Project completed by Wendy Langston's Everything Home interior design firm, which serves Carmel, Zionsville, Fishers, Westfield, Noblesville, and Indianapolis.
For more about Everything Home, see here: https://everythinghomedesigns.com/
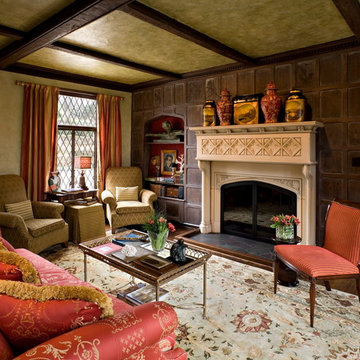
The living room of this century-old Tudor features a limestone fireplace topped by a collection of oriental jars and handpainted tole boxes. The back wall of the recessed bookshelf is covered in an upholstered red silk matelasse. Windows are covered in red and gold striped fabric. Other furnishings include custom upholstered chairs, a tray cocktail table and camel back sofa in brocade fabric. The walls are faux finish Venetian plaster, Photo: Brown Cathell
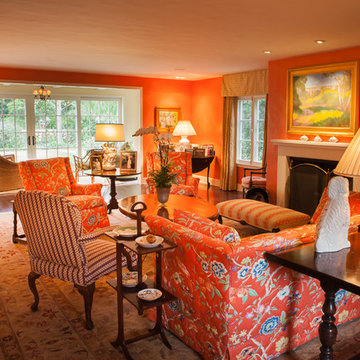
Photo of a medium sized classic formal enclosed living room in Los Angeles with orange walls, dark hardwood flooring, a standard fireplace, a tiled fireplace surround, no tv and brown floors.
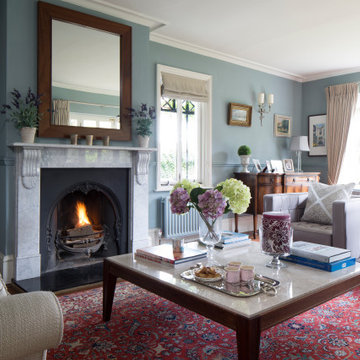
Inspiration for a traditional formal living room in Berkshire with blue walls, dark hardwood flooring, a standard fireplace, brown floors and a chimney breast.

Photos by: Karl Neumann
This is an example of an expansive rustic open plan living room in Other with dark hardwood flooring, a standard fireplace and a stone fireplace surround.
This is an example of an expansive rustic open plan living room in Other with dark hardwood flooring, a standard fireplace and a stone fireplace surround.
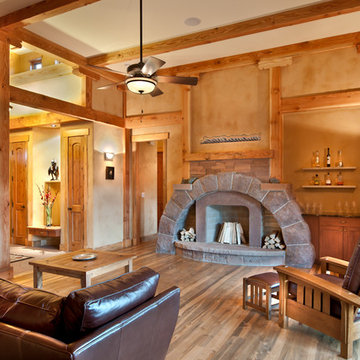
Photography by Daniel O'Connor Photography www.danieloconnorphoto.com
Photo of a mediterranean living room in Denver with beige walls, dark hardwood flooring and a stone fireplace surround.
Photo of a mediterranean living room in Denver with beige walls, dark hardwood flooring and a stone fireplace surround.
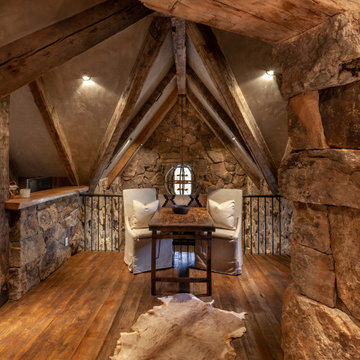
Design ideas for a medium sized rustic formal mezzanine living room in Denver with grey walls, dark hardwood flooring and brown floors.
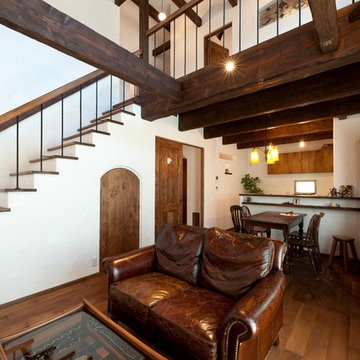
アンティークデザインの新築住宅
Inspiration for a small mediterranean open plan living room in Fukuoka with white walls, dark hardwood flooring, no fireplace, a wall mounted tv and brown floors.
Inspiration for a small mediterranean open plan living room in Fukuoka with white walls, dark hardwood flooring, no fireplace, a wall mounted tv and brown floors.
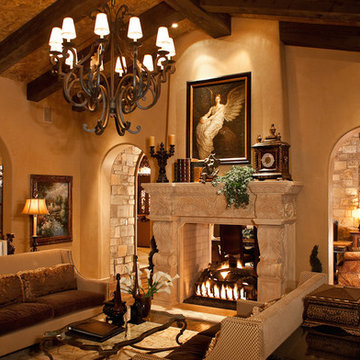
World Renowned Luxury Home Builder Fratantoni Luxury Estates built these beautiful Living Rooms!! They build homes for families all over the country in any size and style. They also have in-house Architecture Firm Fratantoni Design and world-class interior designer Firm Fratantoni Interior Designers! Hire one or all three companies to design, build and or remodel your home!
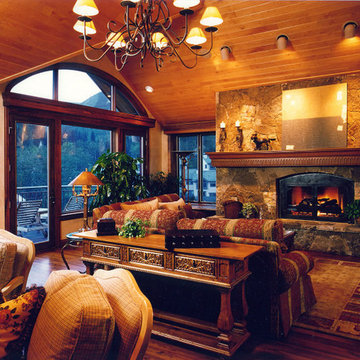
This is an example of a classic formal enclosed living room in Other with beige walls, dark hardwood flooring, a standard fireplace, a stone fireplace surround and a built-in media unit.
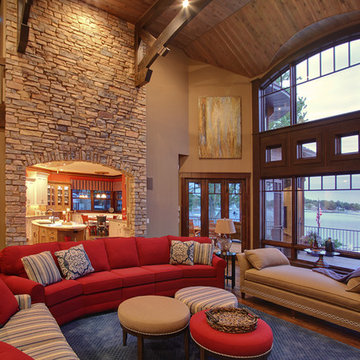
Dave Hubler
Photo of a large rustic mezzanine living room in Chicago with beige walls, dark hardwood flooring, a standard fireplace, a stone fireplace surround and a built-in media unit.
Photo of a large rustic mezzanine living room in Chicago with beige walls, dark hardwood flooring, a standard fireplace, a stone fireplace surround and a built-in media unit.

Photo of an urban living room in Denver with grey walls, dark hardwood flooring, a standard fireplace and brown floors.
Living Room with Dark Hardwood Flooring Ideas and Designs
6