Living Room with Green Walls and Dark Hardwood Flooring Ideas and Designs
Refine by:
Budget
Sort by:Popular Today
161 - 180 of 1,668 photos
Item 1 of 3
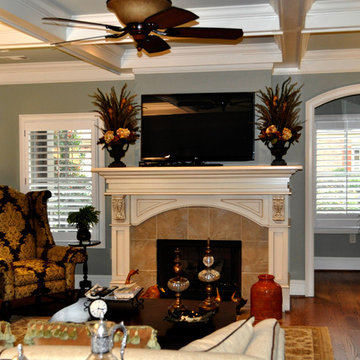
View of Living Room adjacent to coordinating Dining Room.
Design ideas for a large traditional formal enclosed living room in Atlanta with green walls, dark hardwood flooring, a standard fireplace, no tv, a tiled fireplace surround and brown floors.
Design ideas for a large traditional formal enclosed living room in Atlanta with green walls, dark hardwood flooring, a standard fireplace, no tv, a tiled fireplace surround and brown floors.
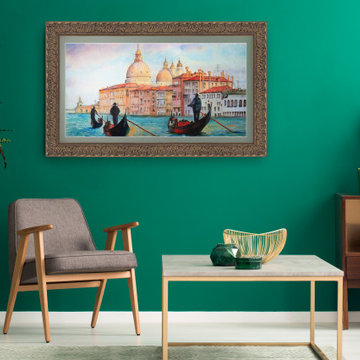
Shown here is our Tuscan Gold style frame on a Samsung The Frame television. Affordably priced from $399 and specially made for Samsung The Frame TVs.
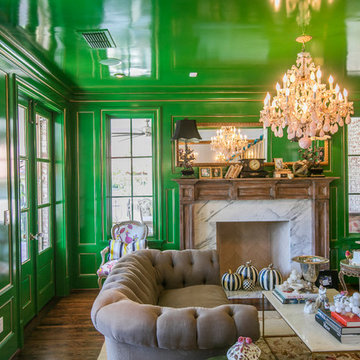
Photo of a medium sized bohemian enclosed living room in Dallas with green walls, dark hardwood flooring, a standard fireplace, a stone fireplace surround and brown floors.
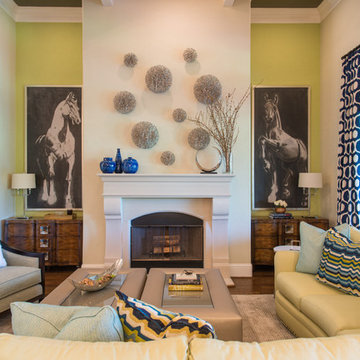
This remodel was completed in 2015 in The Woodlands, TX and demonstrates our ability to incorporate the bold tastes of our clients within a functional and colorful living space.
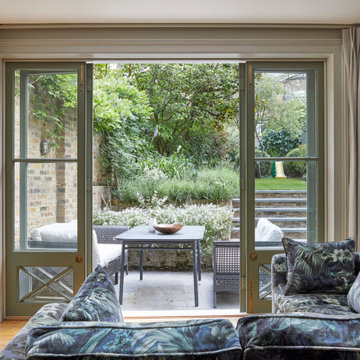
Inspiration for a medium sized victorian open plan living room in London with green walls, dark hardwood flooring, a standard fireplace, a stone fireplace surround and brown floors.
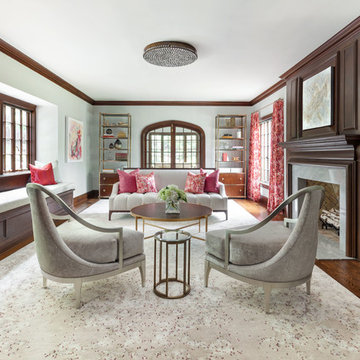
Regan Wood Photography
Inspiration for a traditional formal living room in New York with green walls, dark hardwood flooring, a standard fireplace, no tv and brown floors.
Inspiration for a traditional formal living room in New York with green walls, dark hardwood flooring, a standard fireplace, no tv and brown floors.
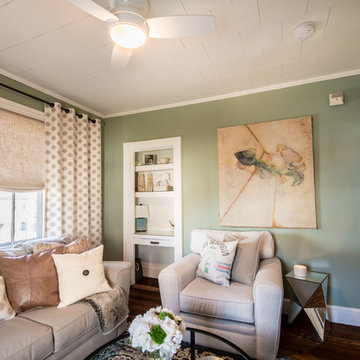
Complete Living Room Remodel Designed by Interior Designer Nathan J. Reynolds.
phone: (508) 837 - 3972
email: nathan@insperiors.com
www.insperiors.com
Photography Courtesy of © 2015 C. Shaw Photography.
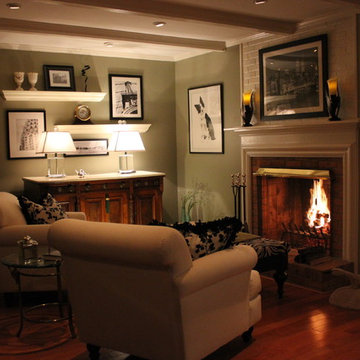
Small traditional formal enclosed living room in Other with green walls, dark hardwood flooring, a standard fireplace, a brick fireplace surround and no tv.
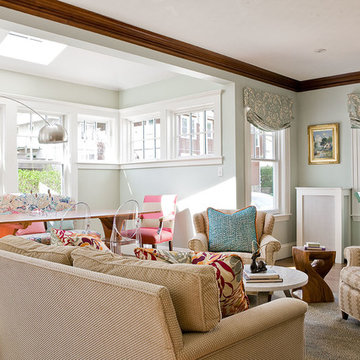
michael Lee
Inspiration for a medium sized bohemian formal open plan living room in Boston with green walls, dark hardwood flooring, no fireplace and no tv.
Inspiration for a medium sized bohemian formal open plan living room in Boston with green walls, dark hardwood flooring, no fireplace and no tv.
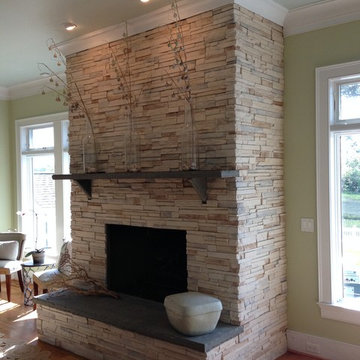
This fireplace is incredible! The stone is beautiful and the choice of the green paint and the charcoal colored mantle and hearth slabs give it a custom quality that is contemporary and yet warm and inviting.
The stone is applied in a drystack fashion and makes the whole room.
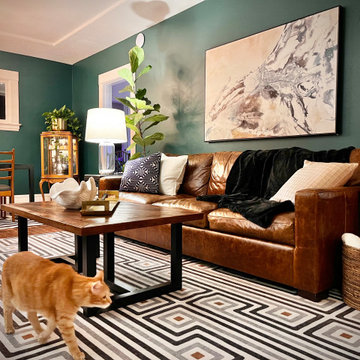
Une magnifique maison de style "Craftsman" des années 1920 à Portland avait besoin d'une transition du style "farm-house" démodé à son aspect actuel funky et fabuleux ! Consultez les photos avant dans la galerie photo pour voir le changement impressionnant !
L'espace était un long rectangle avec deux ouvertures, une depuis l'entrée et une depuis la cuisine. Ces ouvertures ont créé involontairement trois sections. La partie délicate du projet consistait à créer trois zones distinctes, chacune ayant sa propre fonctionnalité et son propre style, tout en faisant de la pièce un ensemble cohérent.
Nous avons choisi d'adopter une palette de couleurs vert foncé, inspirée des couleurs veloutées des années 1920, année d'origine de la maison. Les caractéristiques architecturales typiques du style "Craftsman", telles que les larges encadrements de fenêtres et de portes et les plinthes, ont été peintes en blanc pur pour créer un contraste saisissant avec le vert foncé.
La cliente souhaitait un espace créatif et éclectique, quelque chose de funky mais élégant... Nous avons donc opté pour une palette de couleurs comprenant le vert foncé, le noir, le blanc, la crème et l'or. Le style est éclectique, mêlant des pièces inspirées du milieu du siècle et du design MCM, quelques antiquités japonaises et chinoises, des éléments de décoration funky inspirés des années 70, des éléments de design Art Déco, ainsi que quelques pièces industrielles... Le résultat final est une pièce fabuleuse, amusante et funky, pleine de caractère et de clins d'œil au passé de la maison.
La pièce se compose d'une salle à manger, d'un salon/salle familiale et d'un “coin cocktail"...
La salle à manger est dotée d'un luminaire d'inspiration MCM "Sputnik", d'un tapis Johnathan Adler noir et blanc tourbillonnant, ainsi que d'un ensemble fabuleux de chaises à dossier échelle d'Arne Vodder, fabriquées en Suède dans les années 1960.
Le salon familial présente une immense cheminée en briques qui a été peinte en blanc, avec un écran de projection installé sous le manteau (une solution esthétique, plus élégante qu'une télévision placée au-dessus du manteau) ; un autre tapis Johnathan Adler, cette fois-ci avec un motif inspiré de l'Art déco ; ainsi qu'un grand canapé en cuir couleur cigare, qui contraste magnifiquement avec les murs verts foncés. Et si vous ne l'aviez pas déjà remarqué, la cliente était une grande amatrice de plantes, alors nous en avons mis partout !
Le troisième espace est le “coin cocktail", comme nous aimions l'appeler... Cet espace comprend de superbes chaises en cuir noir inspirées des années 60, un tapis tigre amusant, toujours signé Johnathan Adler, une magnifique table de thé antiquité et une lampe arquée. Cet espace cosy invite à déguster des cocktails !
La recherche de pièces pour ce projet a été sans aucun doute la partie la plus amusante, avec des éléments provenant du monde entier. L’espace offre également la possibilité d’évoluer, car la cliente est une collectionneuse passionnée d’antiquités et d’articles funky !
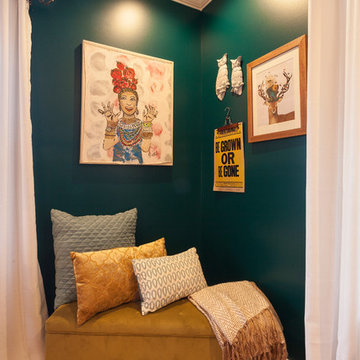
Matt Muller
Photo of a medium sized bohemian enclosed living room in Nashville with green walls, dark hardwood flooring, a standard fireplace, a brick fireplace surround and a wall mounted tv.
Photo of a medium sized bohemian enclosed living room in Nashville with green walls, dark hardwood flooring, a standard fireplace, a brick fireplace surround and a wall mounted tv.
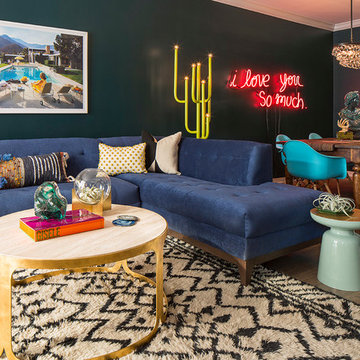
Jacob Hand Photography + Motion- Photographer
Design ideas for a medium sized eclectic open plan living room in Chicago with green walls, dark hardwood flooring and brown floors.
Design ideas for a medium sized eclectic open plan living room in Chicago with green walls, dark hardwood flooring and brown floors.
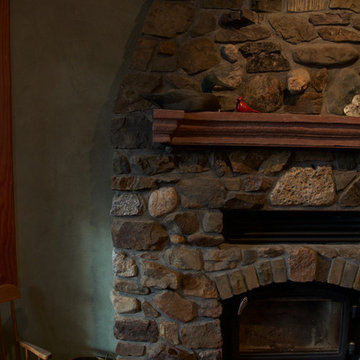
Photo of a contemporary open plan living room in Calgary with green walls, dark hardwood flooring, a standard fireplace and a stone fireplace surround.
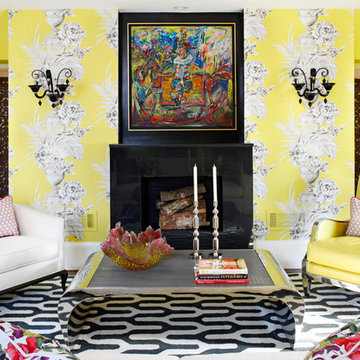
This space in Atanta was the apartment of the 2013 Cathedral Inspiration House. We looked for the dramatic in color and pattern when putting this project together. From the Designers Guild wallpaper and floral fabric to the bold use of black and white. The entire space reads glamour with an edge.
Interior Designer: Bryan A. Kirkland
Photo Credit: Mali Azima
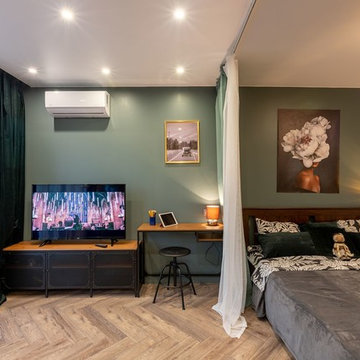
Brainstorm Buro +7 916 0602213
This is an example of a small scandi open plan living room in Moscow with green walls, dark hardwood flooring, a freestanding tv and brown floors.
This is an example of a small scandi open plan living room in Moscow with green walls, dark hardwood flooring, a freestanding tv and brown floors.
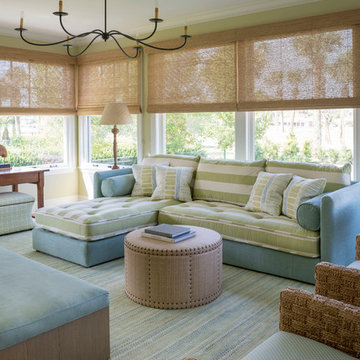
Design ideas for a large beach style open plan living room in Jacksonville with green walls and dark hardwood flooring.
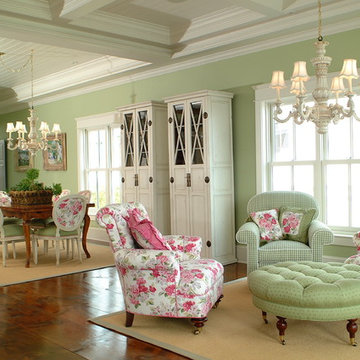
Design ideas for a classic open plan living room in Other with green walls, dark hardwood flooring, a standard fireplace and a concealed tv.
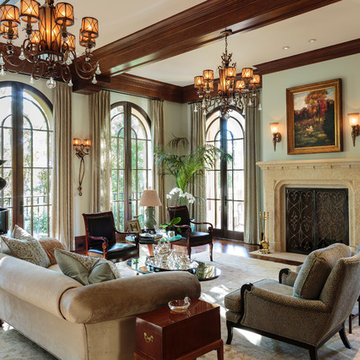
California Homes
This is an example of an expansive mediterranean enclosed living room in Los Angeles with a music area, green walls, dark hardwood flooring, a standard fireplace, a stone fireplace surround and no tv.
This is an example of an expansive mediterranean enclosed living room in Los Angeles with a music area, green walls, dark hardwood flooring, a standard fireplace, a stone fireplace surround and no tv.
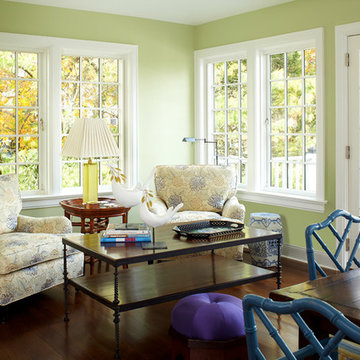
Sun Room
Photography by Phillip Ennis
Inspiration for a small bohemian formal open plan living room in New York with green walls, dark hardwood flooring, no fireplace and no tv.
Inspiration for a small bohemian formal open plan living room in New York with green walls, dark hardwood flooring, no fireplace and no tv.
Living Room with Green Walls and Dark Hardwood Flooring Ideas and Designs
9