Living Room with Green Walls and Vinyl Flooring Ideas and Designs
Refine by:
Budget
Sort by:Popular Today
21 - 40 of 188 photos
Item 1 of 3
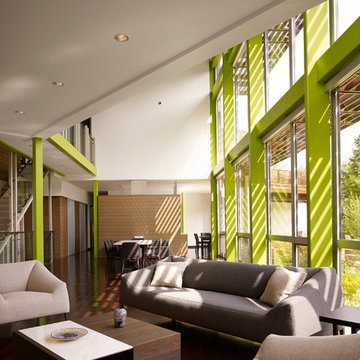
Photo credit: Scott McDonald @ Hedrich Blessing
7RR-Ecohome:
The design objective was to build a house for a couple recently married who both had kids from previous marriages. How to bridge two families together?
The design looks forward in terms of how people live today. The home is an experiment in transparency and solid form; removing borders and edges from outside to inside the house, and to really depict “flowing and endless space”. The house floor plan is derived by pushing and pulling the house’s form to maximize the backyard and minimize the public front yard while welcoming the sun in key rooms by rotating the house 45-degrees to true north. The angular form of the house is a result of the family’s program, the zoning rules, the lot’s attributes, and the sun’s path. We wanted to construct a house that is smart and efficient in terms of construction and energy, both in terms of the building and the user. We could tell a story of how the house is built in terms of the constructability, structure and enclosure, with a nod to Japanese wood construction in the method in which the siding is installed and the exposed interior beams are placed in the double height space. We engineered the house to be smart which not only looks modern but acts modern; every aspect of user control is simplified to a digital touch button, whether lights, shades, blinds, HVAC, communication, audio, video, or security. We developed a planning module based on a 6-foot square room size and a 6-foot wide connector called an interstitial space for hallways, bathrooms, stairs and mechanical, which keeps the rooms pure and uncluttered. The house is 6,200 SF of livable space, plus garage and basement gallery for a total of 9,200 SF. A large formal foyer celebrates the entry and opens up to the living, dining, kitchen and family rooms all focused on the rear garden. The east side of the second floor is the Master wing and a center bridge connects it to the kid’s wing on the west. Second floor terraces and sunscreens provide views and shade in this suburban setting. The playful mathematical grid of the house in the x, y and z axis also extends into the layout of the trees and hard-scapes, all centered on a suburban one-acre lot.
Many green attributes were designed into the home; Ipe wood sunscreens and window shades block out unwanted solar gain in summer, but allow winter sun in. Patio door and operable windows provide ample opportunity for natural ventilation throughout the open floor plan. Minimal windows on east and west sides to reduce heat loss in winter and unwanted gains in summer. Open floor plan and large window expanse reduces lighting demands and maximizes available daylight. Skylights provide natural light to the basement rooms. Durable, low-maintenance exterior materials include stone, ipe wood siding and decking, and concrete roof pavers. Design is based on a 2' planning grid to minimize construction waste. Basement foundation walls and slab are highly insulated. FSC-certified walnut wood flooring was used. Light colored concrete roof pavers to reduce cooling loads by as much as 15%. 2x6 framing allows for more insulation and energy savings. Super efficient windows have low-E argon gas filled units, and thermally insulated aluminum frames. Permeable brick and stone pavers reduce the site’s storm-water runoff. Countertops use recycled composite materials. Energy-Star rated furnaces and smart thermostats are located throughout the house to minimize duct runs and avoid energy loss. Energy-Star rated boiler that heats up both radiant floors and domestic hot water. Low-flow toilets and plumbing fixtures are used to conserve water usage. No VOC finish options and direct venting fireplaces maintain a high interior air quality. Smart home system controls lighting, HVAC, and shades to better manage energy use. Plumbing runs through interior walls reducing possibilities of heat loss and freezing problems. A large food pantry was placed next to kitchen to reduce trips to the grocery store. Home office reduces need for automobile transit and associated CO2 footprint. Plan allows for aging in place, with guest suite than can become the master suite, with no need to move as family members mature.
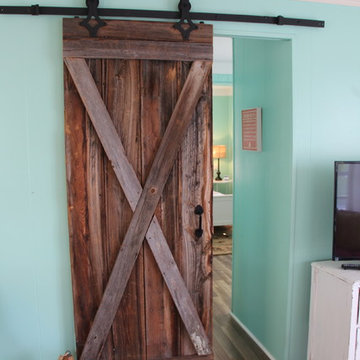
Reclaimed wood barn door.
Small coastal living room in Tampa with green walls, vinyl flooring and no tv.
Small coastal living room in Tampa with green walls, vinyl flooring and no tv.
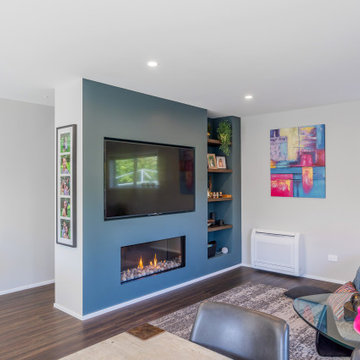
This Living Rooms is designed to be comfortable and cozy, providing a space for relaxation and unwinding. It is the space where the client's showcased their individuality through decor, and artwork.
The Feature wall separating the staircase from the Living Room is a wall that was specifically built to house the TV and the Fireplace, as well as provide a recessed shelf where the client's can display photographs and personal belongings.
This Living Room being part of the open plan kitchen / dining / living with access to the deck and outdoor dining, serves as a central gathering space for family members and guests to socialize, relax, and spend quality time together. It is the space where they can engage in conversations, watch movies or TV shows, play games, and enjoy various forms of entertainment. This living room acts as the focal point for hosting guests and creating a welcoming atmosphere.
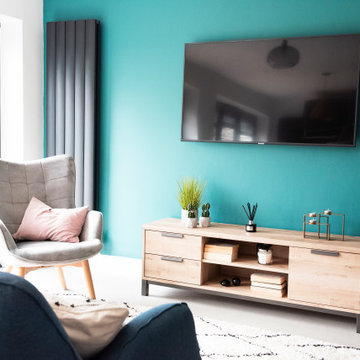
Inspiration for a small midcentury open plan living room in Essex with green walls, vinyl flooring, no fireplace, a wall mounted tv and grey floors.
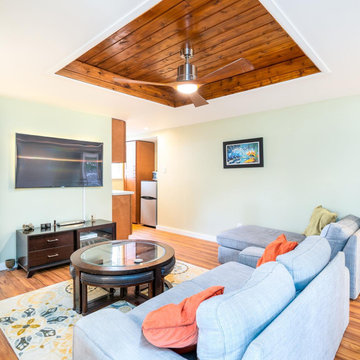
This is an example of a medium sized world-inspired enclosed living room in Hawaii with a home bar, green walls, vinyl flooring, a built-in media unit, orange floors and a coffered ceiling.
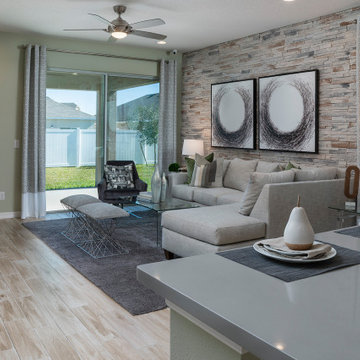
This is an example of a large contemporary open plan living room in Orlando with green walls, vinyl flooring, a wall mounted tv and beige floors.
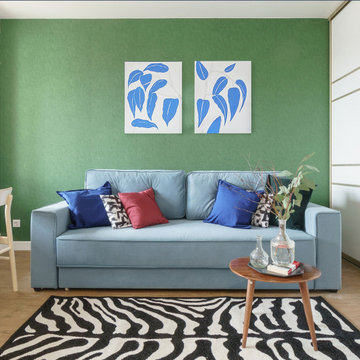
Photo of a small contemporary enclosed living room in Saint Petersburg with green walls, vinyl flooring, no fireplace, brown floors and wallpapered walls.
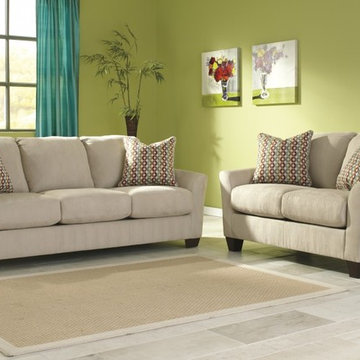
Medium sized contemporary enclosed living room in Other with green walls, vinyl flooring, no fireplace and beige floors.
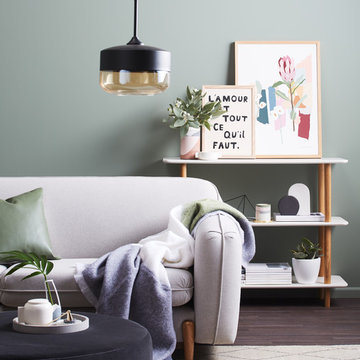
Citizens Of Style
Photo of a medium sized scandinavian mezzanine living room in Sydney with green walls, vinyl flooring, no fireplace and brown floors.
Photo of a medium sized scandinavian mezzanine living room in Sydney with green walls, vinyl flooring, no fireplace and brown floors.
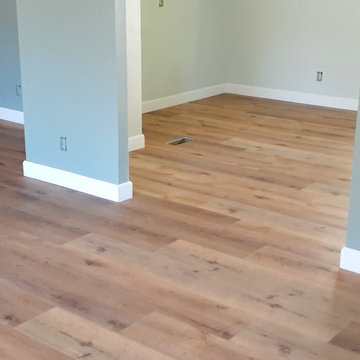
We replaced the flooring for our client's entire home with a natural wood-look luxury vinyl plank that perfectly fits their rustic and woodsy aesthetic. Our client chose this option for its durability, style, and affordability.
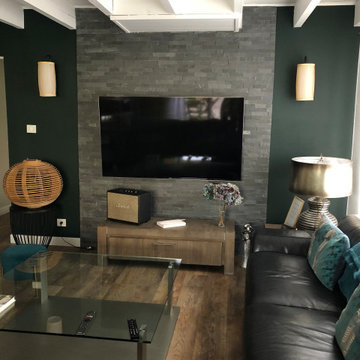
Un sol au veinage marqué, chaud en couleur associé un vert profond, le cuir, le métal, le bois, tous ces éléments additionnés pour un résultat raffiné et feutré.
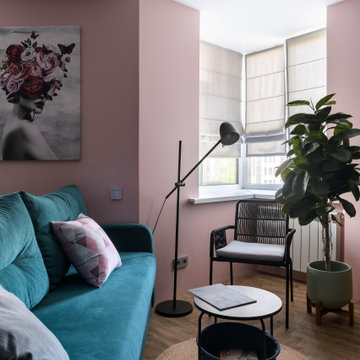
This is an example of a medium sized contemporary living room in Novosibirsk with green walls, vinyl flooring and brown floors.
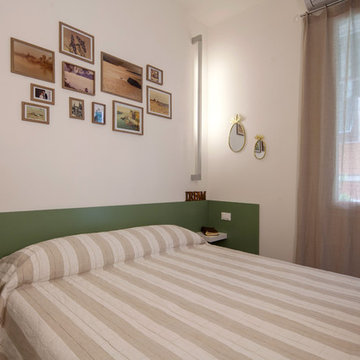
Design ideas for a small contemporary open plan living room in Other with green walls, vinyl flooring and a built-in media unit.
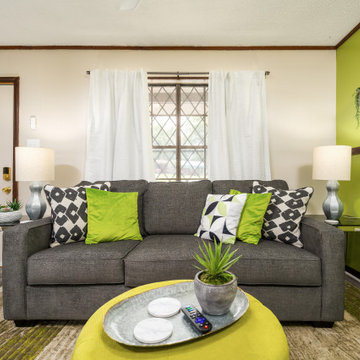
Short term rental
Inspiration for a small modern enclosed living room in New Orleans with green walls, vinyl flooring and grey floors.
Inspiration for a small modern enclosed living room in New Orleans with green walls, vinyl flooring and grey floors.
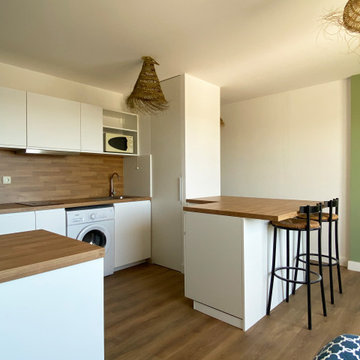
La cuisine a été cassée pour gagner de la circulation et faire une véritable cuisine équipée avec de nombreux rangements. L'entrée est redéfinie par un meuble penderie qui fait office de séparation avec le coin chambre.
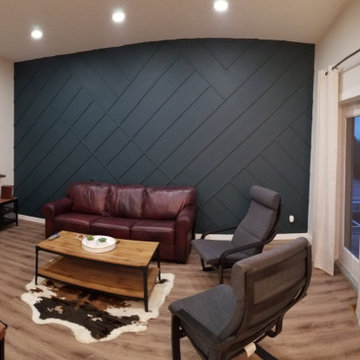
Masculine palette with modern feature wall
Design ideas for an urban living room with green walls, vinyl flooring, a wall mounted tv and brown floors.
Design ideas for an urban living room with green walls, vinyl flooring, a wall mounted tv and brown floors.
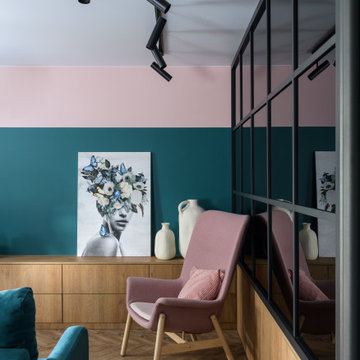
Design ideas for a medium sized contemporary living room in Novosibirsk with green walls, vinyl flooring and brown floors.
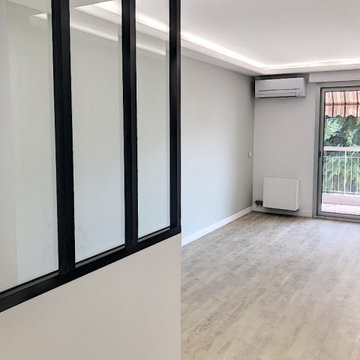
Le mur du fond a été peint dans un vert tendre donnant de la fraîcheur à la pièce. La création d'une corniche en périphérie du salon permet d'apporter une douce luminosité à la pièce et une sensation de grandeur
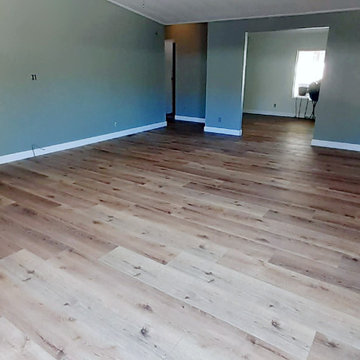
We replaced the flooring for our client's entire home with a natural wood-look luxury vinyl plank that perfectly fits their rustic and woodsy aesthetic. Our client chose this option for its durability, style, and affordability.
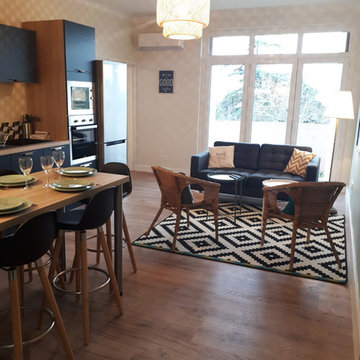
A DUTERTRE
Inspiration for a large scandinavian open plan living room with green walls, vinyl flooring, no fireplace, a wall mounted tv and brown floors.
Inspiration for a large scandinavian open plan living room with green walls, vinyl flooring, no fireplace, a wall mounted tv and brown floors.
Living Room with Green Walls and Vinyl Flooring Ideas and Designs
2