Living Room with Grey Walls and a Two-sided Fireplace Ideas and Designs
Refine by:
Budget
Sort by:Popular Today
61 - 80 of 1,995 photos
Item 1 of 3

A stunning farmhouse styled home is given a light and airy contemporary design! Warm neutrals, clean lines, and organic materials adorn every room, creating a bright and inviting space to live.
The rectangular swimming pool, library, dark hardwood floors, artwork, and ornaments all entwine beautifully in this elegant home.
Project Location: The Hamptons. Project designed by interior design firm, Betty Wasserman Art & Interiors. From their Chelsea base, they serve clients in Manhattan and throughout New York City, as well as across the tri-state area and in The Hamptons.
For more about Betty Wasserman, click here: https://www.bettywasserman.com/
To learn more about this project, click here: https://www.bettywasserman.com/spaces/modern-farmhouse/
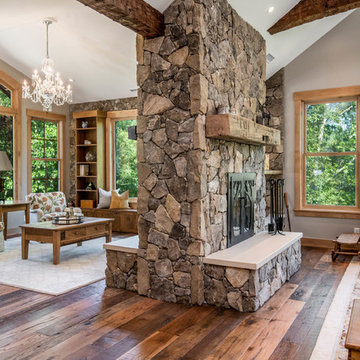
Medium sized rustic enclosed living room in Other with grey walls, medium hardwood flooring, a two-sided fireplace, a stone fireplace surround, no tv and brown floors.
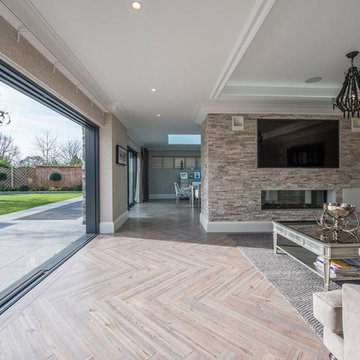
Design ideas for a large modern formal open plan living room in Other with grey walls, light hardwood flooring, a two-sided fireplace, a brick fireplace surround, a wall mounted tv and brown floors.
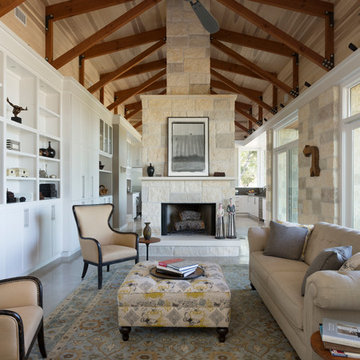
Photography by Whit Preston
Photo of a large rustic open plan living room in Austin with grey walls, concrete flooring, a two-sided fireplace and a stone fireplace surround.
Photo of a large rustic open plan living room in Austin with grey walls, concrete flooring, a two-sided fireplace and a stone fireplace surround.
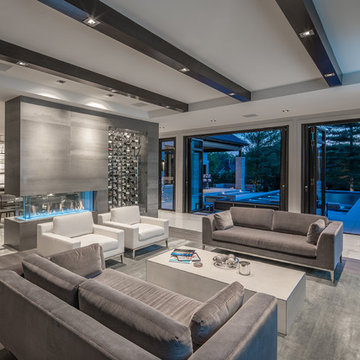
Inspiration for a contemporary open plan living room in St Louis with grey walls, light hardwood flooring, a two-sided fireplace and grey floors.
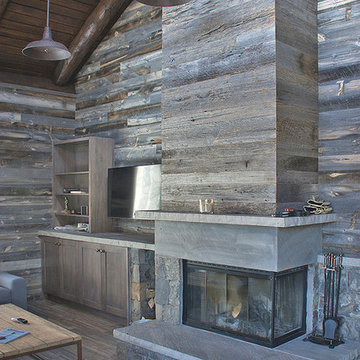
Walls and fireplace surround clad with reclaimed wood from snow fences.
This is an example of a medium sized rustic open plan living room in Denver with grey walls, a two-sided fireplace, a wooden fireplace surround and brown floors.
This is an example of a medium sized rustic open plan living room in Denver with grey walls, a two-sided fireplace, a wooden fireplace surround and brown floors.
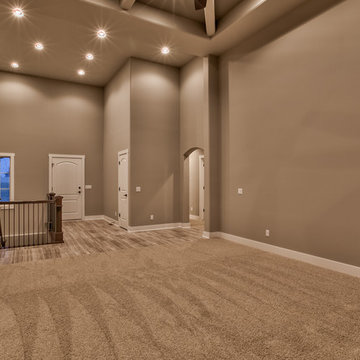
Design ideas for a large mediterranean open plan living room in Omaha with grey walls, carpet, a two-sided fireplace, a stone fireplace surround and no tv.
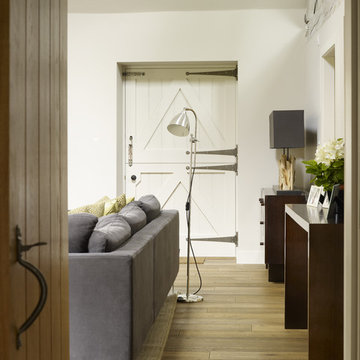
Images by Rachael Smith www.rachaelsmith.net
Inspiration for a medium sized farmhouse open plan living room in London with grey walls, a two-sided fireplace and a wall mounted tv.
Inspiration for a medium sized farmhouse open plan living room in London with grey walls, a two-sided fireplace and a wall mounted tv.
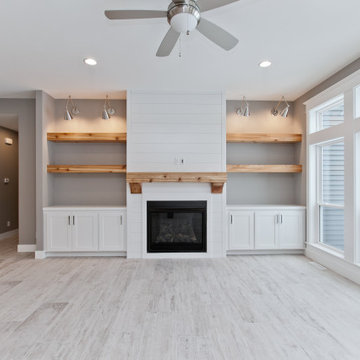
Open concept great room
This is an example of a contemporary formal open plan living room in Cedar Rapids with grey walls, a two-sided fireplace, a timber clad chimney breast and grey floors.
This is an example of a contemporary formal open plan living room in Cedar Rapids with grey walls, a two-sided fireplace, a timber clad chimney breast and grey floors.

Custom installation of the Media Rooms' display which offers a Kaleidescape Mover Server.
Design ideas for a large contemporary mezzanine living room in Grand Rapids with a music area, grey walls, light hardwood flooring, a two-sided fireplace, a plastered fireplace surround and a concealed tv.
Design ideas for a large contemporary mezzanine living room in Grand Rapids with a music area, grey walls, light hardwood flooring, a two-sided fireplace, a plastered fireplace surround and a concealed tv.
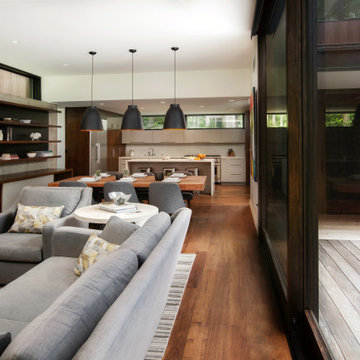
This modern home is artfully tucked into a wooded hillside, and much of the home's beauty rests in its direct connection to the outdoors. Floor-to-ceiling glass panels slide open to connect the interior with the expansive deck outside, nearly doubling the living space during the warmer months of the year. A palette of exposed concrete, glass, black steel, and wood create a simple but strong mix of materials that are repeated throughout the residence. That balance of texture and color is echoed in the choice of interior materials, from the flooring and millwork to the furnishings, artwork and textiles.
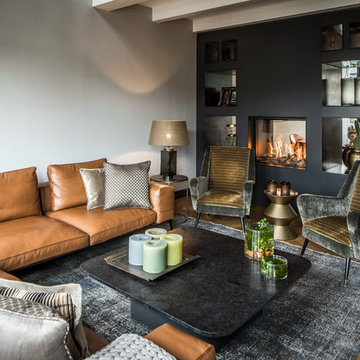
This is an example of a contemporary grey and brown enclosed living room in Amsterdam with grey walls, medium hardwood flooring and a two-sided fireplace.

A stunning farmhouse styled home is given a light and airy contemporary design! Warm neutrals, clean lines, and organic materials adorn every room, creating a bright and inviting space to live.
The rectangular swimming pool, library, dark hardwood floors, artwork, and ornaments all entwine beautifully in this elegant home.
Project Location: The Hamptons. Project designed by interior design firm, Betty Wasserman Art & Interiors. From their Chelsea base, they serve clients in Manhattan and throughout New York City, as well as across the tri-state area and in The Hamptons.
For more about Betty Wasserman, click here: https://www.bettywasserman.com/
To learn more about this project, click here: https://www.bettywasserman.com/spaces/modern-farmhouse/
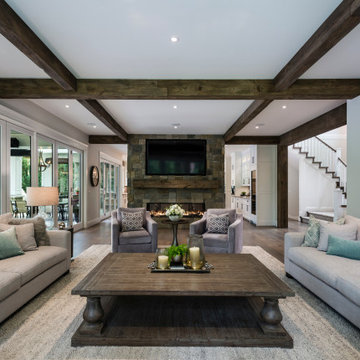
Photo of a large traditional open plan living room in Other with grey walls, medium hardwood flooring, a two-sided fireplace, a stone fireplace surround, a wall mounted tv and brown floors.
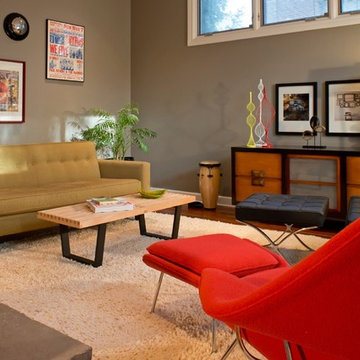
Our clients wanted to incorporate Mid Century Modern with Arts and Crafts and a bit of rustic flair. Clean-lined furnishings contrast with the various woods and the two-sided, stone fireplace. Note how the clients' existing art collection and iconic Mid Century Modern chairs were incorporated. This was a whole house renovation.

This 4 bedroom (2 en suite), 4.5 bath home features vertical board–formed concrete expressed both outside and inside, complemented by exposed structural steel, Western Red Cedar siding, gray stucco, and hot rolled steel soffits. An outdoor patio features a covered dining area and fire pit. Hydronically heated with a supplemental forced air system; a see-through fireplace between dining and great room; Henrybuilt cabinetry throughout; and, a beautiful staircase by MILK Design (Chicago). The owner contributed to many interior design details, including tile selection and layout.
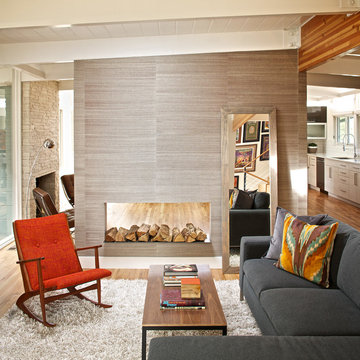
DAVID LAUER PHOTOGRAPHY
Medium sized modern open plan living room in Denver with grey walls, medium hardwood flooring and a two-sided fireplace.
Medium sized modern open plan living room in Denver with grey walls, medium hardwood flooring and a two-sided fireplace.
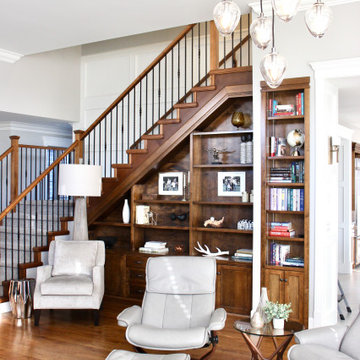
We included several different seating options in this living room to provide a comfortable and functional space.
Design ideas for a large retro open plan living room in Vancouver with a reading nook, grey walls, medium hardwood flooring, a two-sided fireplace, a stone fireplace surround, a wall mounted tv and brown floors.
Design ideas for a large retro open plan living room in Vancouver with a reading nook, grey walls, medium hardwood flooring, a two-sided fireplace, a stone fireplace surround, a wall mounted tv and brown floors.
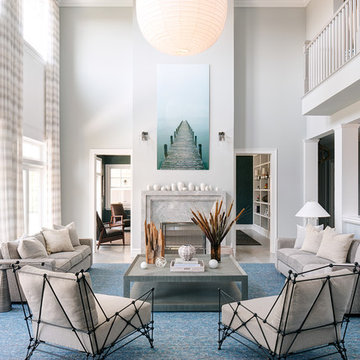
Architecture by Nicholas Vero Architects
Design by Willey Design
Photography by Rebecca McAlpin Photography
Classic formal open plan living room in New York with grey walls, a two-sided fireplace and a stone fireplace surround.
Classic formal open plan living room in New York with grey walls, a two-sided fireplace and a stone fireplace surround.
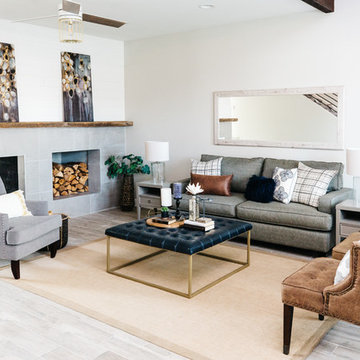
This is an example of a medium sized classic formal open plan living room in Phoenix with grey walls, porcelain flooring, a two-sided fireplace, a tiled fireplace surround and grey floors.
Living Room with Grey Walls and a Two-sided Fireplace Ideas and Designs
4