Living Room with Light Hardwood Flooring and a Standard Fireplace Ideas and Designs
Refine by:
Budget
Sort by:Popular Today
81 - 100 of 32,745 photos
Item 1 of 3

This newly built custom residence turned out to be spectacular. With Interiors by Popov’s magic touch, it has become a real family home that is comfortable for the grownups, safe for the kids and friendly to the little dogs that now occupy this space.The start of construction was a bumpy road for the homeowners. After the house was framed, our clients found themselves paralyzed with the million and one decisions that had to be made. Decisions about plumbing, electrical, millwork, hardware and exterior left them drained and overwhelmed. The couple needed help. It was at this point that they were referred to us by a friend.We immediately went about systematizing the selection and design process, which allowed us to streamline decision making and stay ahead of construction.
We designed every detail in this house. And when I say every detail, I mean it. We designed lighting, plumbing, millwork, hard surfaces, exterior, kitchen, bathrooms, fireplace and so much more. After the construction-related items were addressed, we moved to furniture, rugs, lamps, art, accessories, bedding and so on.
The result of our systematic approach and design vision was a client head over heels in love with their new home. The positive feedback we received from this homeowner was immensely gratifying. They said the only thing that they regret was not hiring Interiors by Popov sooner!
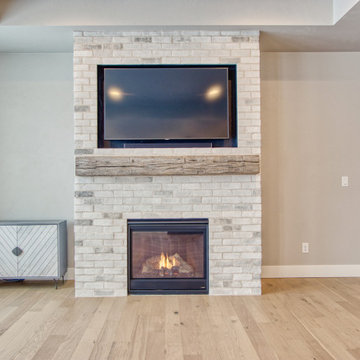
Inspiration for a medium sized farmhouse open plan living room in Other with grey walls, light hardwood flooring, a standard fireplace, a brick fireplace surround, a wall mounted tv and brown floors.
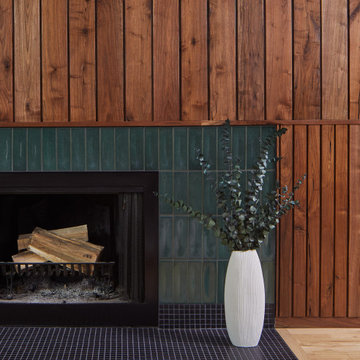
Design ideas for a midcentury living room in DC Metro with light hardwood flooring, a standard fireplace and a tiled fireplace surround.
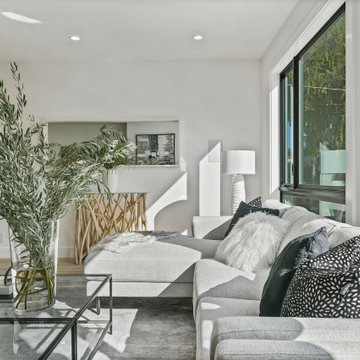
This is an example of a large modern open plan living room in San Francisco with white walls, light hardwood flooring, a standard fireplace and a plastered fireplace surround.

Inspiration for an expansive traditional living room in Other with beige walls, light hardwood flooring, a standard fireplace, a stone fireplace surround, a wall mounted tv and beige floors.
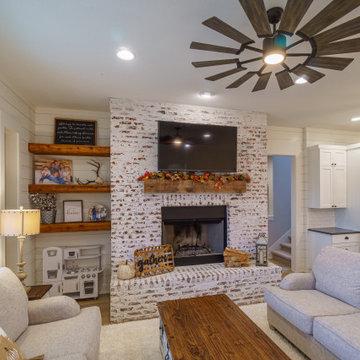
Living Room
Medium sized farmhouse open plan living room in Austin with white walls, light hardwood flooring, a standard fireplace, a brick fireplace surround, a wall mounted tv and beige floors.
Medium sized farmhouse open plan living room in Austin with white walls, light hardwood flooring, a standard fireplace, a brick fireplace surround, a wall mounted tv and beige floors.

Design ideas for a medium sized mediterranean formal and grey and teal enclosed living room in Los Angeles with white walls, light hardwood flooring, a standard fireplace, a stone fireplace surround, no tv and beige floors.
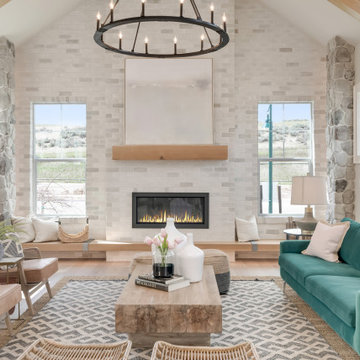
Design ideas for a large country open plan living room in Boise with grey walls, light hardwood flooring, a standard fireplace, a stone fireplace surround, no tv and beige floors.

Photo of a large modern open plan living room in Other with white walls, light hardwood flooring, a standard fireplace, a tiled fireplace surround, a wall mounted tv and beige floors.

TEAM
Developer: Green Phoenix Development
Architect: LDa Architecture & Interiors
Interior Design: LDa Architecture & Interiors
Builder: Essex Restoration
Home Stager: BK Classic Collections Home Stagers
Photographer: Greg Premru Photography
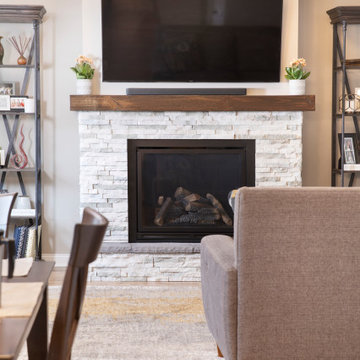
Designer: Jenii Kluver | Photographer: Sarah Utech
Design ideas for a medium sized traditional open plan living room in Chicago with grey walls, light hardwood flooring, a standard fireplace, a tiled fireplace surround, a wall mounted tv and brown floors.
Design ideas for a medium sized traditional open plan living room in Chicago with grey walls, light hardwood flooring, a standard fireplace, a tiled fireplace surround, a wall mounted tv and brown floors.

Inspiration for a classic enclosed living room in Minneapolis with a reading nook, grey walls, light hardwood flooring, a standard fireplace, a tiled fireplace surround and no tv.

Photo of a rural living room in Seattle with white walls, light hardwood flooring, a standard fireplace, a wall mounted tv, brown floors, a metal fireplace surround and tongue and groove walls.
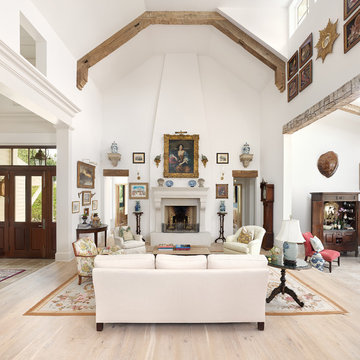
This Living Room has incredible beams and a raised fireplace for focal points.
Holger Obenaus Photography
Inspiration for a traditional open plan living room in Charleston with white walls, light hardwood flooring, a standard fireplace and beige floors.
Inspiration for a traditional open plan living room in Charleston with white walls, light hardwood flooring, a standard fireplace and beige floors.
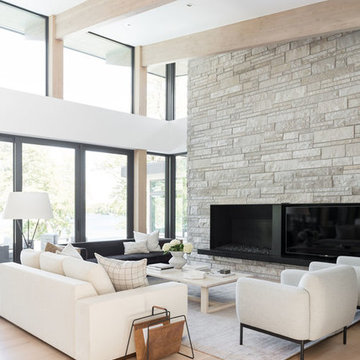
Large modern open plan living room in Salt Lake City with white walls, light hardwood flooring, a standard fireplace and a built-in media unit.
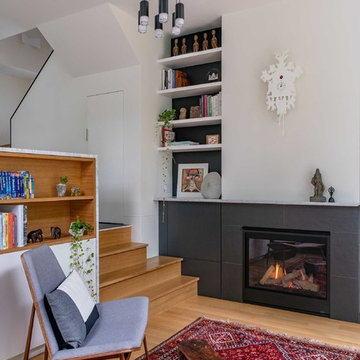
photos by Eric Roth
Design ideas for a retro open plan living room in New York with white walls, light hardwood flooring, a standard fireplace, no tv and a reading nook.
Design ideas for a retro open plan living room in New York with white walls, light hardwood flooring, a standard fireplace, no tv and a reading nook.

Clean line, light paint and beautiful fireplace make this room inviting and cozy.
This is an example of a medium sized classic enclosed living room in Houston with grey walls, light hardwood flooring, a standard fireplace, a wall mounted tv and beige floors.
This is an example of a medium sized classic enclosed living room in Houston with grey walls, light hardwood flooring, a standard fireplace, a wall mounted tv and beige floors.
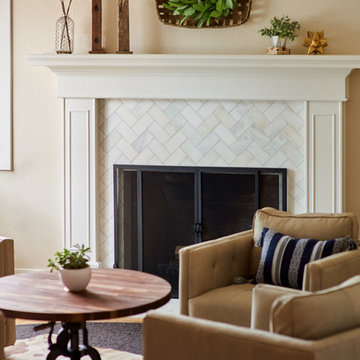
Photo of a medium sized traditional formal open plan living room in Denver with beige walls, light hardwood flooring, a standard fireplace, a tiled fireplace surround, no tv and brown floors.

Mid Century Modern living family great room in an open, spacious floor plan
This is an example of a large midcentury open plan living room in Seattle with beige walls, light hardwood flooring, a standard fireplace, a brick fireplace surround and a wall mounted tv.
This is an example of a large midcentury open plan living room in Seattle with beige walls, light hardwood flooring, a standard fireplace, a brick fireplace surround and a wall mounted tv.

European Oak supplied, installed, sanded and finished on site with Rubio Monocoat custom blend finish.
Inspiration for a rural formal open plan living room in Los Angeles with white walls, light hardwood flooring, a standard fireplace, a stone fireplace surround, no tv and brown floors.
Inspiration for a rural formal open plan living room in Los Angeles with white walls, light hardwood flooring, a standard fireplace, a stone fireplace surround, no tv and brown floors.
Living Room with Light Hardwood Flooring and a Standard Fireplace Ideas and Designs
5