Living Room with Light Hardwood Flooring and a Standard Fireplace Ideas and Designs
Refine by:
Budget
Sort by:Popular Today
161 - 180 of 32,745 photos
Item 1 of 3

John Jackovich-Grande Custom Homes
This is an example of a traditional formal living room in Charlotte with grey walls, a standard fireplace, no tv and light hardwood flooring.
This is an example of a traditional formal living room in Charlotte with grey walls, a standard fireplace, no tv and light hardwood flooring.
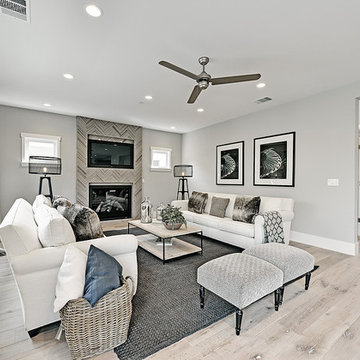
Photo of a classic open plan living room in San Francisco with grey walls, light hardwood flooring, a standard fireplace, a tiled fireplace surround and a wall mounted tv.
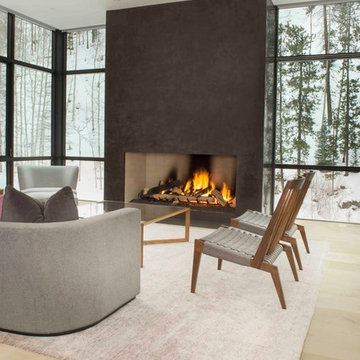
Photo Credit: Ric Stovall
Design ideas for a medium sized modern open plan living room in Denver with white walls, light hardwood flooring, a standard fireplace and a built-in media unit.
Design ideas for a medium sized modern open plan living room in Denver with white walls, light hardwood flooring, a standard fireplace and a built-in media unit.
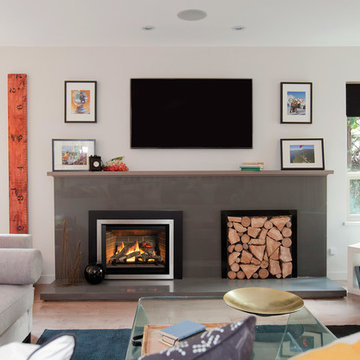
This is an example of a medium sized eclectic grey and teal open plan living room in Portland with white walls, light hardwood flooring, a standard fireplace, a concrete fireplace surround and a wall mounted tv.
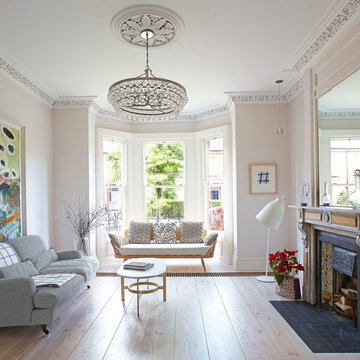
Barbara Eagan
Inspiration for a classic living room in Dublin with white walls, light hardwood flooring, a standard fireplace, a stone fireplace surround and no tv.
Inspiration for a classic living room in Dublin with white walls, light hardwood flooring, a standard fireplace, a stone fireplace surround and no tv.
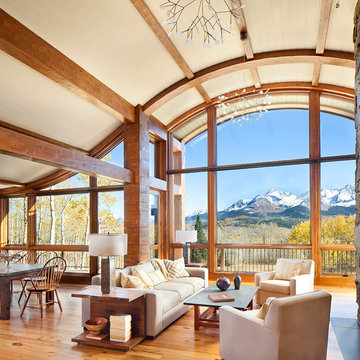
When full-time Massachusetts residents contemplate building a second home in Telluride, Colorado the question immediately arises; does it make most sense to hire a regionally based Rocky Mountain architect or a sea level architect conveniently located for all of the rigorous collaboration required for successful bespoke home design. Determined to prove the latter true, Siemasko + Verbridge accompanied the potential client as they scoured the undulating Telluride landscape in search of the perfect house site.
The selected site’s harmonious balance of untouched meadow rising up to meet the edge of an aspen grove and the opposing 180 degree view of Wilson’s Range spoke to everyone. A plateau just beyond a fork in the meadow provided a natural flatland, requiring little excavation and yet the right amount of upland slope to capture the views. The intrinsic character of the site was only enriched by an elk trail and snake-rail fence.
Establishing the expanse of Wilson’s range would be best served by rejecting the notion of selected views, the central sweeping curve of the roof inverts a small saddle in the range with which it is perfectly aligned. The soaring wave of custom windows and the open floor plan make the relatively modest house feel sizable despite its footprint of just under 2,000 square feet. Officially a two bedroom home, the bunk room and loft allow the home to comfortably sleep ten, encouraging large gatherings of family and friends. The home is completely off the grid in response to the unique and fragile qualities of the landscape. Great care was taken to respect the regions vernacular through the use of mostly native materials and a palette derived from the terrain found at 9,820 feet above sea level.
Photographer: Gibeon Photography
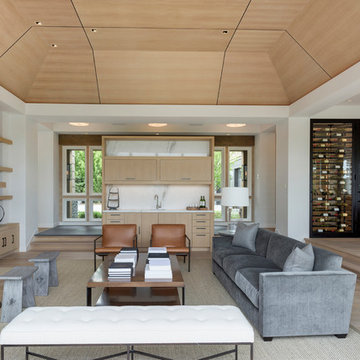
Builder: John Kraemer & Sons, Inc. - Architect: Charlie & Co. Design, Ltd. - Interior Design: Martha O’Hara Interiors - Photo: Spacecrafting Photography

Photo of a medium sized contemporary enclosed living room in London with a reading nook, white walls, light hardwood flooring, a standard fireplace, a concrete fireplace surround and feature lighting.
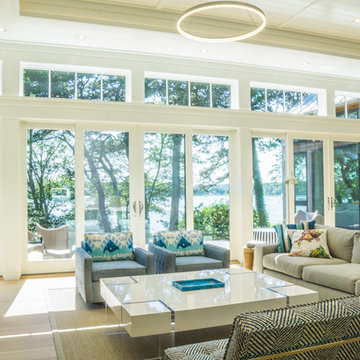
The modern living room of this home is designed to provide unencumbered views of the landscape and waterfront. A visual continuity is created through the use of granite and bluestone. The stonework of the fireplace surround matches the granite retaining walls outside the window and the bluestone hearth resembles the bluestone stairs off of the Ipe deck.
Photography by Michael Conway, Means-of-Production
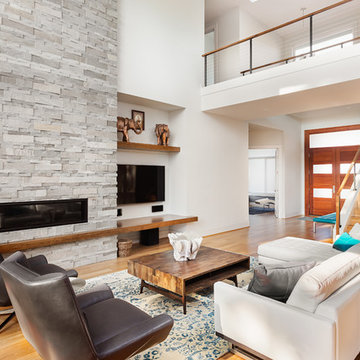
Justin Krug Photography
Design ideas for an expansive contemporary open plan living room in Portland with white walls, light hardwood flooring, a standard fireplace, a stone fireplace surround and a wall mounted tv.
Design ideas for an expansive contemporary open plan living room in Portland with white walls, light hardwood flooring, a standard fireplace, a stone fireplace surround and a wall mounted tv.
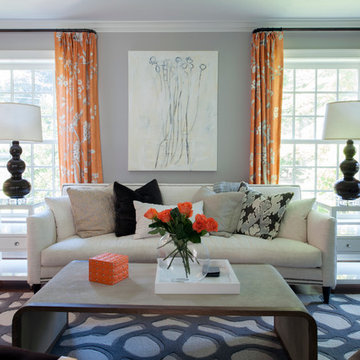
Design ideas for a contemporary formal open plan living room in New York with grey walls, light hardwood flooring, a standard fireplace and a stone fireplace surround.
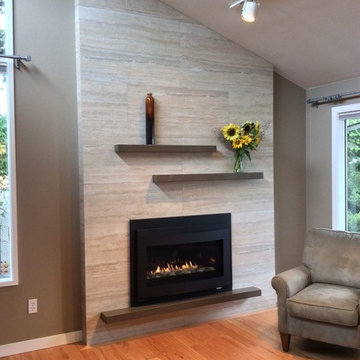
A porcelain vein-cut travertine look-alike covers this formerly dark brick wall and the brass fireplace was replaced with a more contemporary gas unit. Limited space called for a narrow shelf rather than a deep hearth. Carpet was removed and replaced with hardwood.
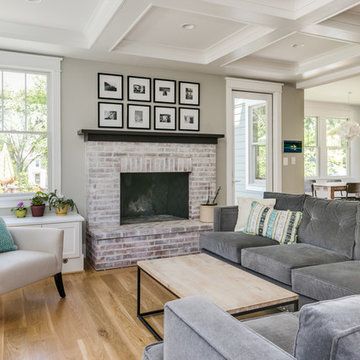
Jenn Verrier
Design ideas for a classic living room in DC Metro with a reading nook, white walls, light hardwood flooring, a standard fireplace, a brick fireplace surround and feature lighting.
Design ideas for a classic living room in DC Metro with a reading nook, white walls, light hardwood flooring, a standard fireplace, a brick fireplace surround and feature lighting.
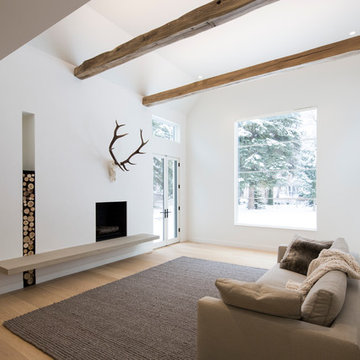
Inspiration for a scandi formal living room in Salt Lake City with white walls, light hardwood flooring and a standard fireplace.
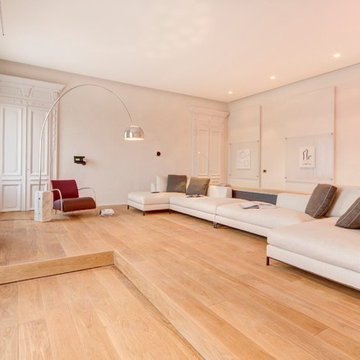
Vista della composizione di divani nella zona living
View of sofa and reading corner.
Prints in the background mounted over panels hiding the front door
Photo Carlo Carossio
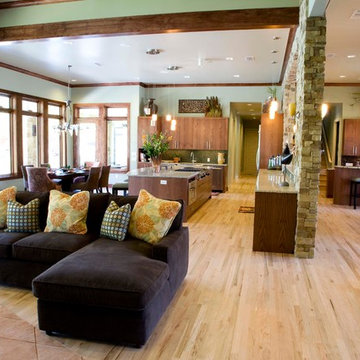
Design ideas for an expansive coastal open plan living room in Dallas with a home bar, green walls, light hardwood flooring, a standard fireplace, a stone fireplace surround and a wall mounted tv.

Inspiration for a medium sized rustic formal open plan living room in Boston with light hardwood flooring, a standard fireplace, brown walls, a stone fireplace surround and no tv.
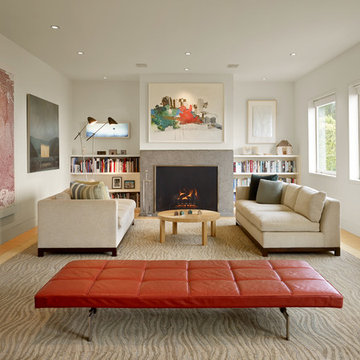
We transformed a 1920s French Provincial-style home to accommodate a family of five with guest quarters. The family frequently entertains and loves to cook. This, along with their extensive modern art collection and Scandinavian aesthetic informed the clean, lively palette.
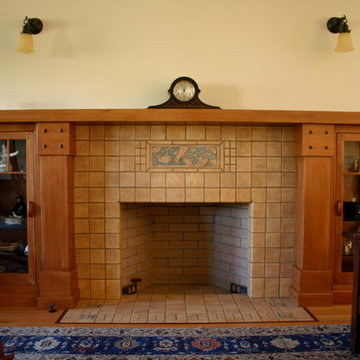
Craftsman Fireplace
This is an example of a large classic formal enclosed living room in Seattle with a tiled fireplace surround, beige walls, light hardwood flooring and a standard fireplace.
This is an example of a large classic formal enclosed living room in Seattle with a tiled fireplace surround, beige walls, light hardwood flooring and a standard fireplace.
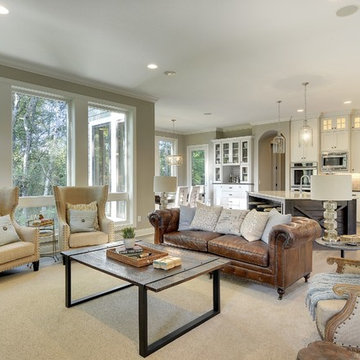
Great room style living room flows into kitchen with attached dinette, and adjacent dining room. Plenty of light from floor to ceiling windows. Photography by Spacecrafting
Living Room with Light Hardwood Flooring and a Standard Fireplace Ideas and Designs
9