Living Room with Light Hardwood Flooring and a Standard Fireplace Ideas and Designs
Refine by:
Budget
Sort by:Popular Today
101 - 120 of 32,745 photos
Item 1 of 3

Mid Century Modern living family great room in an open, spacious floor plan
This is an example of a large midcentury open plan living room in Seattle with beige walls, light hardwood flooring, a standard fireplace, a brick fireplace surround and a wall mounted tv.
This is an example of a large midcentury open plan living room in Seattle with beige walls, light hardwood flooring, a standard fireplace, a brick fireplace surround and a wall mounted tv.

European Oak supplied, installed, sanded and finished on site with Rubio Monocoat custom blend finish.
Inspiration for a rural formal open plan living room in Los Angeles with white walls, light hardwood flooring, a standard fireplace, a stone fireplace surround, no tv and brown floors.
Inspiration for a rural formal open plan living room in Los Angeles with white walls, light hardwood flooring, a standard fireplace, a stone fireplace surround, no tv and brown floors.
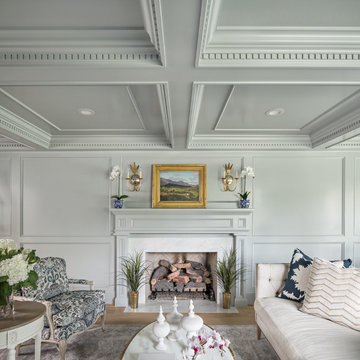
Design ideas for a classic formal living room in Salt Lake City with grey walls, light hardwood flooring, a standard fireplace, a stone fireplace surround, no tv and brown floors.
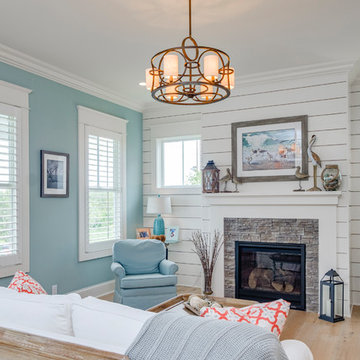
Photo of a beach style living room in Louisville with blue walls, light hardwood flooring, a standard fireplace, a stone fireplace surround, no tv, beige floors and feature lighting.
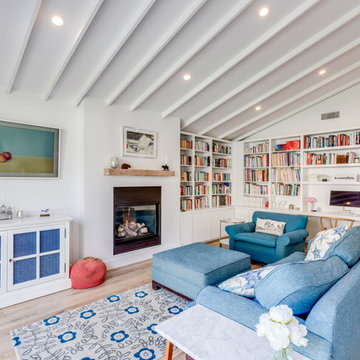
Inspiration for a large beach style open plan living room in Los Angeles with a reading nook, white walls, light hardwood flooring, a standard fireplace, a plastered fireplace surround, a concealed tv and brown floors.

This is an example of a classic open plan living room in Austin with grey walls, light hardwood flooring, a standard fireplace, a stone fireplace surround and feature lighting.

Toni Deis Photography
This is an example of a classic enclosed living room in New York with light hardwood flooring, a standard fireplace, a stone fireplace surround, a built-in media unit and brown floors.
This is an example of a classic enclosed living room in New York with light hardwood flooring, a standard fireplace, a stone fireplace surround, a built-in media unit and brown floors.
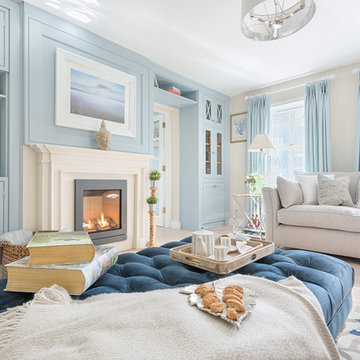
Inspiration for a large coastal formal enclosed living room in Other with beige walls, light hardwood flooring, a standard fireplace, a stone fireplace surround and a built-in media unit.
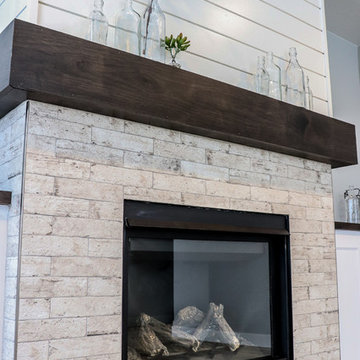
Inspiration for a country living room in Other with light hardwood flooring, a standard fireplace, a tiled fireplace surround, no tv and brown floors.

Interior Designer: Simons Design Studio
Builder: Magleby Construction
Photography: Allison Niccum
This is an example of a rural formal open plan living room in Salt Lake City with beige walls, a standard fireplace, a stone fireplace surround, no tv and light hardwood flooring.
This is an example of a rural formal open plan living room in Salt Lake City with beige walls, a standard fireplace, a stone fireplace surround, no tv and light hardwood flooring.

Architectrure by TMS Architects
Rob Karosis Photography
This is an example of a coastal formal living room in Boston with white walls, light hardwood flooring, a standard fireplace, a stone fireplace surround and no tv.
This is an example of a coastal formal living room in Boston with white walls, light hardwood flooring, a standard fireplace, a stone fireplace surround and no tv.
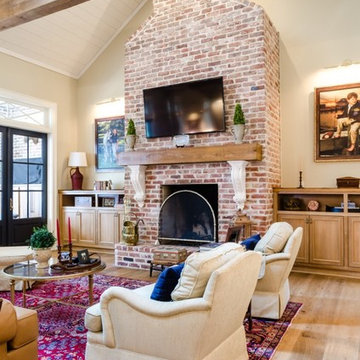
This open concept plan looks even more dramatic with white plank vaulted ceilings with natural wood beams. The brick fireplace surround extends to the ceiling. Skillfully built by Craig Homes Inc and designed by Bob Chatham Custom Home Design. Photos by Summer Ennis.
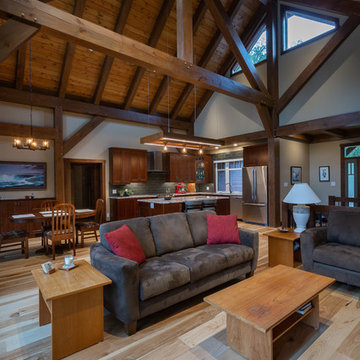
I love the 2 tone look of the timbers against the tongue and groove decking. It really helps make the timbers stand out and not get lost in the ceiling.
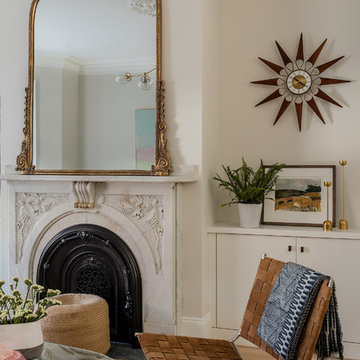
We completely reconfigured this 2-level home in a Boston historic neighborhood to bring it to today’s style of living. The mechanical room was in the center of the lower level. We shifted its location along with nearly every other space in the home. It’s now a stunning, bright entertaining space. We selected beautiful furnishings that offer a fresh take on traditional. A complete new home – start to finish.
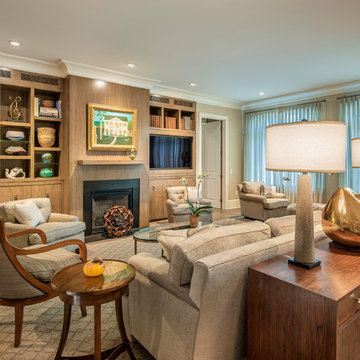
Long time clients who are "empty nesters" downsized from a larger house to this new condominium, designed to showcase their small yet impressive collection of modern art. The space plan, high ceilings, and careful consideration of materials lends their residence an quiet air of sophistication without pretension. Existing furnishings nearly 30 years old were slightly modified and reupholstered to work in the new residence, which proved both economical and comforting.

2018 Artisan Home Tour
Photo: LandMark Photography
Builder: City Homes, LLC
Design ideas for a nautical formal living room in Minneapolis with grey walls, light hardwood flooring, a standard fireplace and a tiled fireplace surround.
Design ideas for a nautical formal living room in Minneapolis with grey walls, light hardwood flooring, a standard fireplace and a tiled fireplace surround.

Bright open space with a camel leather midcentury sofa, and marled grey wool chairs. Black marble coffee table with brass legs.
Medium sized midcentury open plan living room in Denver with white walls, light hardwood flooring, a standard fireplace, a stone fireplace surround, a wall mounted tv and beige floors.
Medium sized midcentury open plan living room in Denver with white walls, light hardwood flooring, a standard fireplace, a stone fireplace surround, a wall mounted tv and beige floors.

Rebecca Westover
Photo of a large classic formal enclosed living room in Salt Lake City with white walls, light hardwood flooring, a standard fireplace, a stone fireplace surround, no tv, beige floors and feature lighting.
Photo of a large classic formal enclosed living room in Salt Lake City with white walls, light hardwood flooring, a standard fireplace, a stone fireplace surround, no tv, beige floors and feature lighting.

Photo of a rural formal living room in Austin with white walls, light hardwood flooring, a standard fireplace, a wooden fireplace surround, no tv and brown floors.
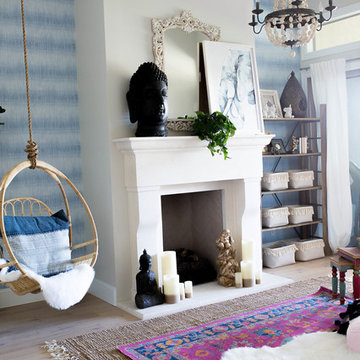
This living Room Den was converted to a music/doula room for client to work with her clients in this cozy boho space.
This is an example of a medium sized eclectic open plan living room in Phoenix with white walls, light hardwood flooring, a standard fireplace, a plastered fireplace surround and brown floors.
This is an example of a medium sized eclectic open plan living room in Phoenix with white walls, light hardwood flooring, a standard fireplace, a plastered fireplace surround and brown floors.
Living Room with Light Hardwood Flooring and a Standard Fireplace Ideas and Designs
6