Living Room with Limestone Flooring and Beige Floors Ideas and Designs
Refine by:
Budget
Sort by:Popular Today
41 - 60 of 903 photos
Item 1 of 3
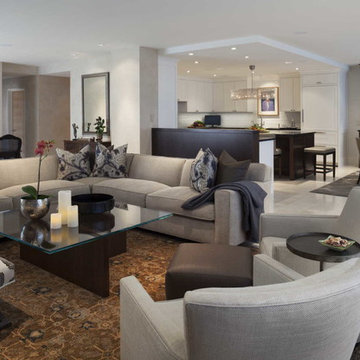
Living Room: Open plan, large seating area, contemporary space
Photography: Brian Droege
This is an example of a large modern formal mezzanine living room in Minneapolis with white walls, limestone flooring, no fireplace, no tv and beige floors.
This is an example of a large modern formal mezzanine living room in Minneapolis with white walls, limestone flooring, no fireplace, no tv and beige floors.
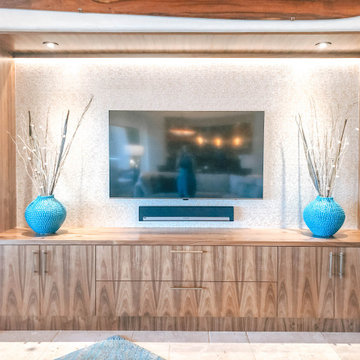
Photo of a large world-inspired open plan living room in Hawaii with beige walls, limestone flooring, no fireplace, a built-in media unit, beige floors and a drop ceiling.
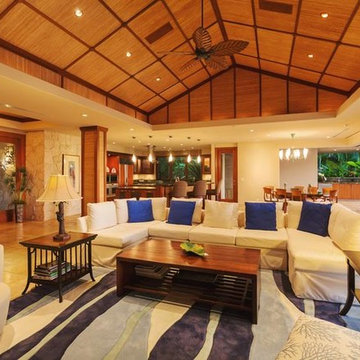
Design ideas for a medium sized world-inspired formal open plan living room in New Orleans with beige walls, limestone flooring and beige floors.
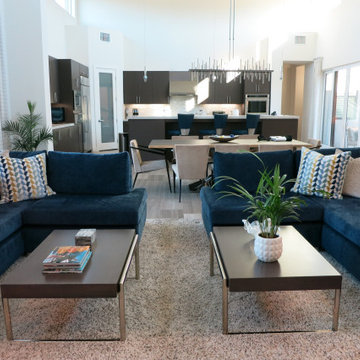
Great Room featuring a symmetrical seating arrangement with custom made blue sectional sofas and custom made modern swivel chairs. Grounded with a neutral shag area rug. Open to the modern dining area and kitchen.
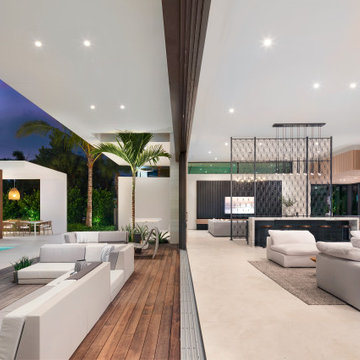
Choeff Levy Designed a bespoke residence with indoor-outdoor concepts to achieve a resort-style living experience.
This is an example of an expansive midcentury open plan living room in Miami with multi-coloured walls, limestone flooring, a built-in media unit and beige floors.
This is an example of an expansive midcentury open plan living room in Miami with multi-coloured walls, limestone flooring, a built-in media unit and beige floors.
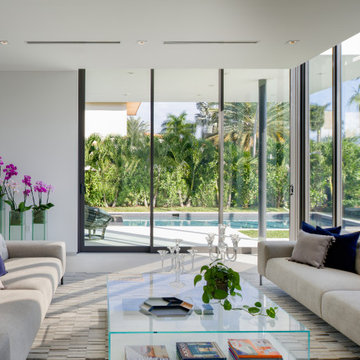
Nestled on a oversized corner lot in Bay Harbor Island, the architecture of this building presents itself with a Tropical Modern concept that takes advantage of both Florida’s tropical climate and the site’s intimate views of lush greenery.
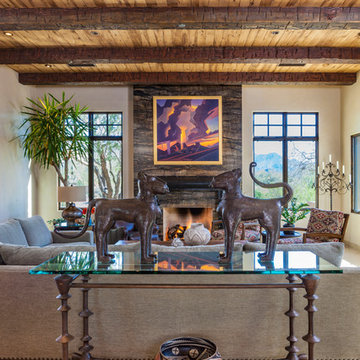
Bright spacious living room with large sectional and cozy fireplace. This contemporary-eclectic living room features cultural patterns, warm rustic woods, slab stone fireplace, vibrant artwork, and unique sculptures. The contrast between traditional wood accents and clean, tailored furnishings creates a surprising balance of urban design and country charm.
Designed by Design Directives, LLC., who are based in Scottsdale and serving throughout Phoenix, Paradise Valley, Cave Creek, Carefree, and Sedona.
For more about Design Directives, click here: https://susanherskerasid.com/
To learn more about this project, click here: https://susanherskerasid.com/urban-ranch

Located near the base of Scottsdale landmark Pinnacle Peak, the Desert Prairie is surrounded by distant peaks as well as boulder conservation easements. This 30,710 square foot site was unique in terrain and shape and was in close proximity to adjacent properties. These unique challenges initiated a truly unique piece of architecture.
Planning of this residence was very complex as it weaved among the boulders. The owners were agnostic regarding style, yet wanted a warm palate with clean lines. The arrival point of the design journey was a desert interpretation of a prairie-styled home. The materials meet the surrounding desert with great harmony. Copper, undulating limestone, and Madre Perla quartzite all blend into a low-slung and highly protected home.
Located in Estancia Golf Club, the 5,325 square foot (conditioned) residence has been featured in Luxe Interiors + Design’s September/October 2018 issue. Additionally, the home has received numerous design awards.
Desert Prairie // Project Details
Architecture: Drewett Works
Builder: Argue Custom Homes
Interior Design: Lindsey Schultz Design
Interior Furnishings: Ownby Design
Landscape Architect: Greey|Pickett
Photography: Werner Segarra
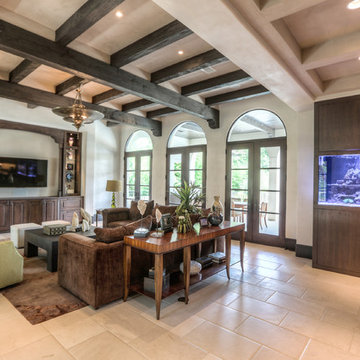
Large mediterranean formal enclosed living room in Houston with white walls, limestone flooring, no fireplace, a wall mounted tv and beige floors.

This 6,500-square-foot one-story vacation home overlooks a golf course with the San Jacinto mountain range beyond. The house has a light-colored material palette—limestone floors, bleached teak ceilings—and ample access to outdoor living areas.
Builder: Bradshaw Construction
Architect: Marmol Radziner
Interior Design: Sophie Harvey
Landscape: Madderlake Designs
Photography: Roger Davies
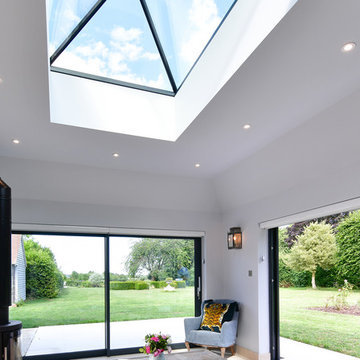
Our clients in Upton Grey, Hampshire decided to build a rear extension to make the most of the stunning views of the countryside. Working closely with our client and their builder Steve Davis Development, we designed, manufactured and installed two sets of Glide S Sliding Doors, a Pure Glass Roof Lantern and a range of Residence 7 Windows.
For all the details of this project, including how we achieved the enviable flush threshold for step-free access to the terrace, read our case study.
If you have a project in mind and would like to talk to one of our project managers, contact us on 01428 748255 info@exactag.co.uk. Arrange a convenient time to pop into our Liphook showroom to view our range of roof glazing, bifold doors, sliding doors, french doors and windows. Our showroom is open 8.30am – 4.30pm Monday to Friday, with Saturday appointments available by request.

Large contemporary formal open plan living room in Miami with white walls, limestone flooring and beige floors.
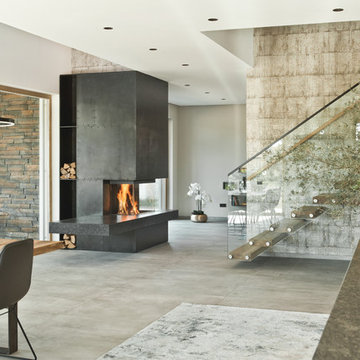
Inspiration for an expansive contemporary formal open plan living room in Munich with a wood burning stove, a metal fireplace surround, beige walls, limestone flooring, no tv and beige floors.
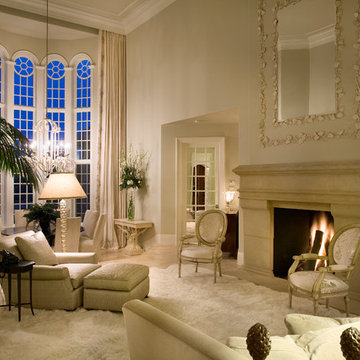
Gavin Peters
This is an example of an expansive traditional formal enclosed living room in Wichita with beige walls, limestone flooring, a standard fireplace, a stone fireplace surround and beige floors.
This is an example of an expansive traditional formal enclosed living room in Wichita with beige walls, limestone flooring, a standard fireplace, a stone fireplace surround and beige floors.
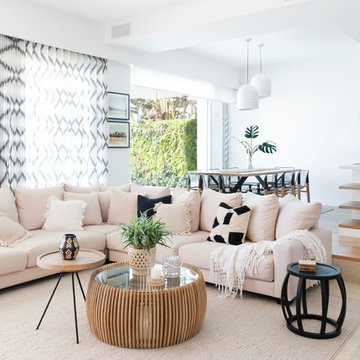
Interior Design by Donna Guyler Design
This is an example of a large contemporary open plan living room in Gold Coast - Tweed with white walls, limestone flooring, a wall mounted tv and beige floors.
This is an example of a large contemporary open plan living room in Gold Coast - Tweed with white walls, limestone flooring, a wall mounted tv and beige floors.
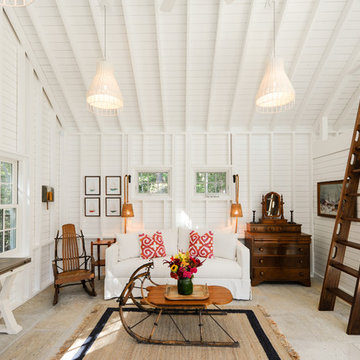
Design ideas for a beach style living room in Boston with white walls, limestone flooring, no fireplace, beige floors and feature lighting.
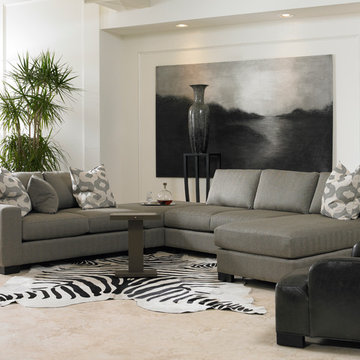
Design ideas for a medium sized modern open plan living room in Philadelphia with white walls, limestone flooring, no fireplace and beige floors.
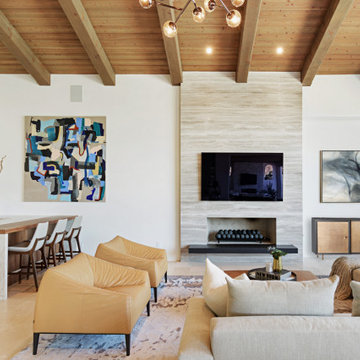
This Mediterranean fireplace received a modern makeover. We reduced the size of the tall fireplace opening to look low and sleek. A better height for viewing TV. We replaced rustic stone with a veincut silver travertine slab and went floor to ceiling. We removed the existing hearth that took up floor space and floated a new hearth with this Nero Neolith porcelain slab to give it a high contrasting modern look.
We also added a new bar
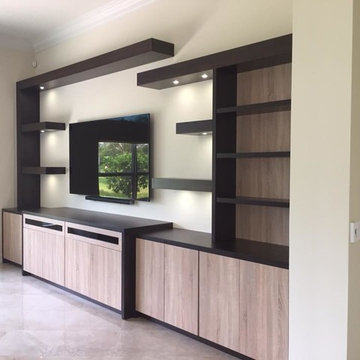
Closet Wizzard, Inc.
Design ideas for a medium sized contemporary enclosed living room in Miami with white walls, limestone flooring, no fireplace, a wall mounted tv and beige floors.
Design ideas for a medium sized contemporary enclosed living room in Miami with white walls, limestone flooring, no fireplace, a wall mounted tv and beige floors.

This is an example of a medium sized mediterranean formal enclosed living room in New Orleans with white walls, limestone flooring, no fireplace and beige floors.
Living Room with Limestone Flooring and Beige Floors Ideas and Designs
3