Living Room with Limestone Flooring and Beige Floors Ideas and Designs
Refine by:
Budget
Sort by:Popular Today
1 - 20 of 903 photos
Item 1 of 3

Open concept living room with large windows, vaulted ceiling, white walls, and beige stone floors.
Inspiration for a large modern open plan living room in Austin with white walls, limestone flooring, no fireplace, beige floors and a vaulted ceiling.
Inspiration for a large modern open plan living room in Austin with white walls, limestone flooring, no fireplace, beige floors and a vaulted ceiling.

This 6,500-square-foot one-story vacation home overlooks a golf course with the San Jacinto mountain range beyond. The house has a light-colored material palette—limestone floors, bleached teak ceilings—and ample access to outdoor living areas.
Builder: Bradshaw Construction
Architect: Marmol Radziner
Interior Design: Sophie Harvey
Landscape: Madderlake Designs
Photography: Roger Davies
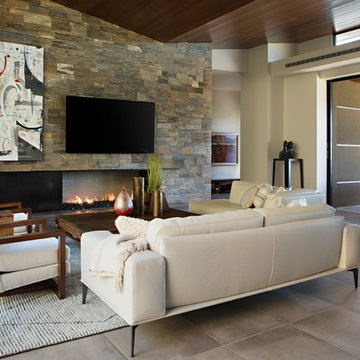
Anita Lang - IMI Design - Scottsdale, AZ
Large modern formal open plan living room in Phoenix with brown walls, limestone flooring, a ribbon fireplace, a stone fireplace surround, a wall mounted tv and beige floors.
Large modern formal open plan living room in Phoenix with brown walls, limestone flooring, a ribbon fireplace, a stone fireplace surround, a wall mounted tv and beige floors.
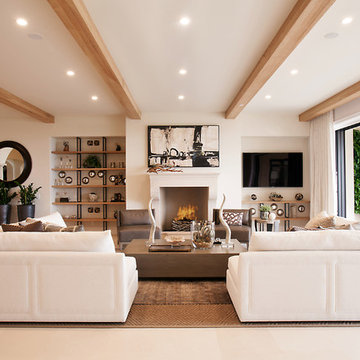
Photo by Darlene Halaby.
Mediterranean open plan living room in Orange County with white walls, limestone flooring, a wall mounted tv, a standard fireplace and beige floors.
Mediterranean open plan living room in Orange County with white walls, limestone flooring, a wall mounted tv, a standard fireplace and beige floors.
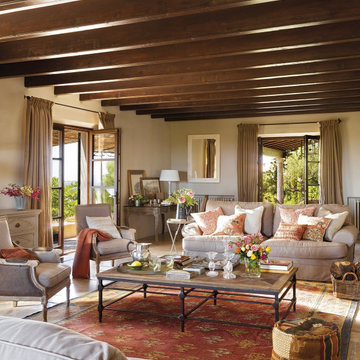
Design ideas for a large mediterranean formal enclosed living room in Other with beige walls, limestone flooring and beige floors.
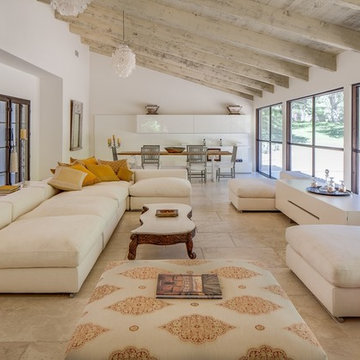
This retreat was designed with separate Women's and Men's private areas. The Women's Bathroom & Closet a large, inviting space for rejuvenation and peace. The Men's Bedroom & Bar a place of relaxation and warmth. The Lounge, an expansive area with a welcoming view of nature.

This dramatic entertainment unit was a work of love. We needed a custom unit that would not be boring, but also not weigh down the room that is so light and comfortable. By floating the unit and lighting it from below and inside, it gave it a lighter look that we needed. The grain goes across and continuous which matches the clients posts and details in the home. The stone detail in the back adds texture and interest to the piece. A team effort between the homeowners, the contractor and the designer that was a win win.
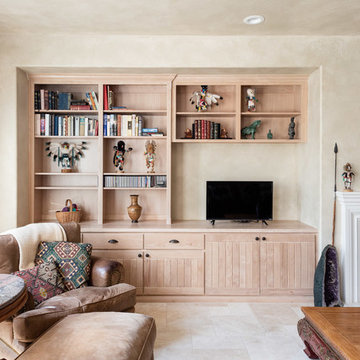
©2018 Sligh Cabinets, Inc. | Custom Cabinetry by Sligh Cabinets, Inc.
Inspiration for a medium sized open plan living room in San Luis Obispo with beige walls, limestone flooring, a standard fireplace, a wooden fireplace surround, a built-in media unit and beige floors.
Inspiration for a medium sized open plan living room in San Luis Obispo with beige walls, limestone flooring, a standard fireplace, a wooden fireplace surround, a built-in media unit and beige floors.

Medium sized classic formal open plan living room in Denver with beige walls, limestone flooring, a ribbon fireplace, a tiled fireplace surround, no tv and beige floors.

Inspiration for a large mediterranean open plan living room in Orange County with beige walls, limestone flooring, a standard fireplace, a stone fireplace surround, a wall mounted tv and beige floors.
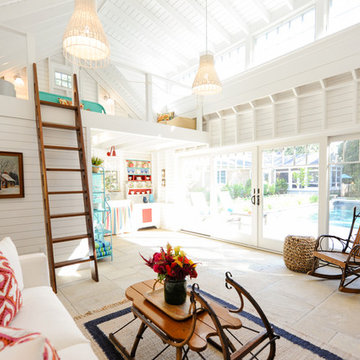
Beach style open plan living room in Boston with white walls, limestone flooring, no fireplace and beige floors.
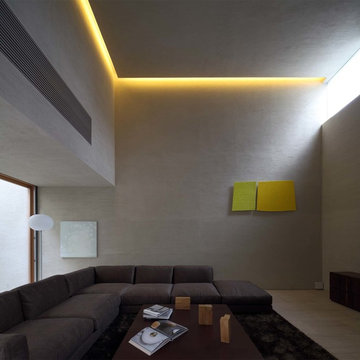
Kei Sugino
This is an example of a contemporary living room in Osaka with beige walls, limestone flooring, a freestanding tv and beige floors.
This is an example of a contemporary living room in Osaka with beige walls, limestone flooring, a freestanding tv and beige floors.
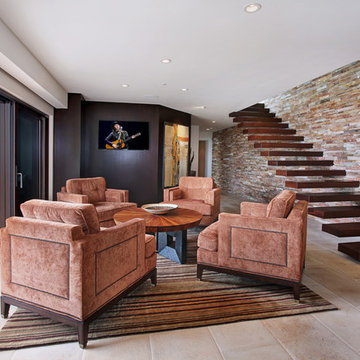
Photo of a medium sized contemporary formal open plan living room in Orange County with beige walls, limestone flooring, no fireplace, a wall mounted tv and beige floors.

The fireplace is a Cosmo 42 gas fireplace by Heat & Go.
The stone is white gold craft orchard limestone from Creative Mines.
The floor tile is Pebble Beach and Halila in a Versailles pattern by Carmel Stone Imports.
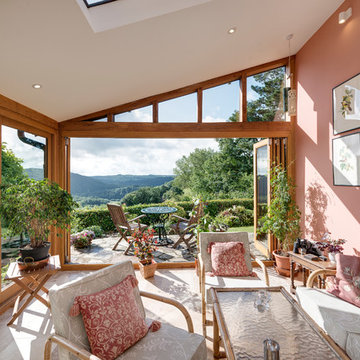
The stunning view is framed by the full width opening.
Richard Downer
Medium sized traditional enclosed living room in Cornwall with pink walls, limestone flooring and beige floors.
Medium sized traditional enclosed living room in Cornwall with pink walls, limestone flooring and beige floors.
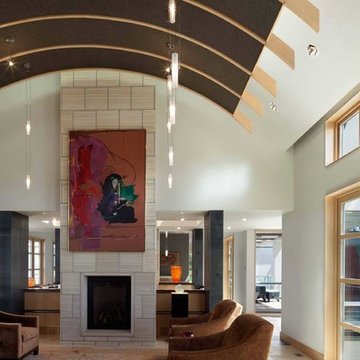
Farshid Assassi
Design ideas for a medium sized contemporary formal open plan living room in Cedar Rapids with white walls, limestone flooring, a standard fireplace, a stone fireplace surround, no tv and beige floors.
Design ideas for a medium sized contemporary formal open plan living room in Cedar Rapids with white walls, limestone flooring, a standard fireplace, a stone fireplace surround, no tv and beige floors.

Description: In early 1994, the architects began work on the project and while in construction (demolition, grading and foundations) the owner, due to circumstances beyond his control, halted all construction of the project. Seven years later the owner returned to the architects and asked them to complete the partially constructed house. Due to code changes, city ordinances and a wide variety of obstacles it was determined that the house was unable to be completed as originally designed.
After much consideration the client asked the architect if it were possible to alter/remodel the partially constructed house, which was a remodel/addition to a 1970’s ranch style house, into a project that fit into current zoning and structural codes. The owner also requested that the house’s footprint and partially constructed foundations remain to avoid the need for further entitlements and delays on an already long overdue and difficult hillside site.
The architects’ main challenge was how to alter the design that reflected an outdated philosophical approach to architecture that was nearly a decade old. How could the house be re-conceived reflecting the architect and client’s maturity on a ten-year-old footprint?
The answer was to remove almost all of the previously proposed existing interior walls and transform the existing footprint into a pavilion-like structure that allows the site to in a sense “pass through the house”. This allowed the client to take better advantage of a limited and restricted building area while capturing extraordinary panoramic views of the San Fernando Valley and Hollywood Hills. Large 22-foot high custom sliding glass doors allow the interior and exterior to become one. Even the studio is separated from the house and connected only by an exterior bridge. Private spaces are treated as loft-like spaces capturing volume and views while maintaining privacy.
Limestone floors extend from inside to outside and into the lap pool that runs the entire length of the house creating a horizon line at the edge of the view. Other natural materials such as board formed concrete, copper, steel and cherry provides softness to the objects that seem to float within the interior volume. By placing objects and materials "outside the frame," a new frame of reference deepens our sense of perception. Art does not reproduce what we see; rather it makes us see.
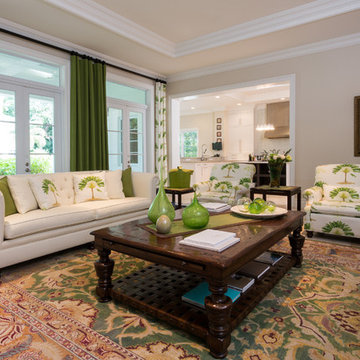
A green palm theme was used in the family room. Notice the unqiue green oriental rug and the handcrafted oversized wooden Taracea coffee table. It creates an informal relaxed room to enjoy Florida living. Custom sofas, chairs and curtains were used throughout the room.
Photography By: Claudia Uribe.
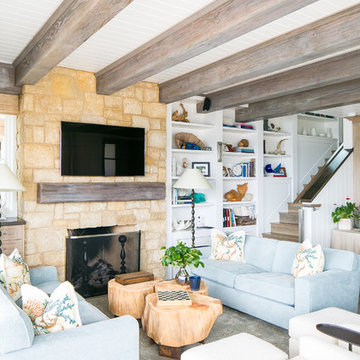
Updated the living room to make it more cozy and to accomidate more people.
Ryan Garvin Photography
This is an example of a medium sized nautical open plan living room in Orange County with a home bar, white walls, limestone flooring, a standard fireplace, a stone fireplace surround, a wall mounted tv and beige floors.
This is an example of a medium sized nautical open plan living room in Orange County with a home bar, white walls, limestone flooring, a standard fireplace, a stone fireplace surround, a wall mounted tv and beige floors.
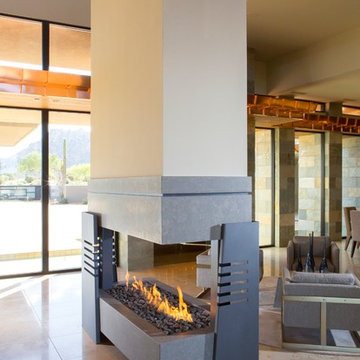
Anita Lang - IMI Design - Scottsdale, AZ
Inspiration for a large modern formal open plan living room in Phoenix with beige walls, limestone flooring, a hanging fireplace, a metal fireplace surround and beige floors.
Inspiration for a large modern formal open plan living room in Phoenix with beige walls, limestone flooring, a hanging fireplace, a metal fireplace surround and beige floors.
Living Room with Limestone Flooring and Beige Floors Ideas and Designs
1